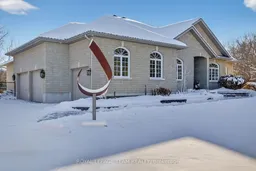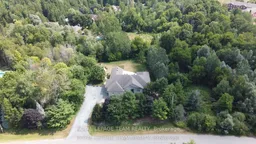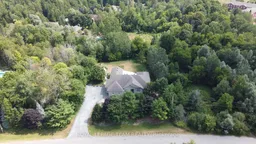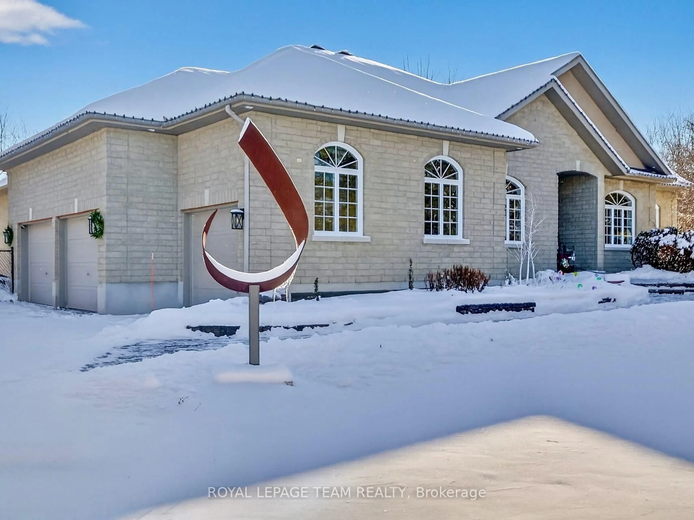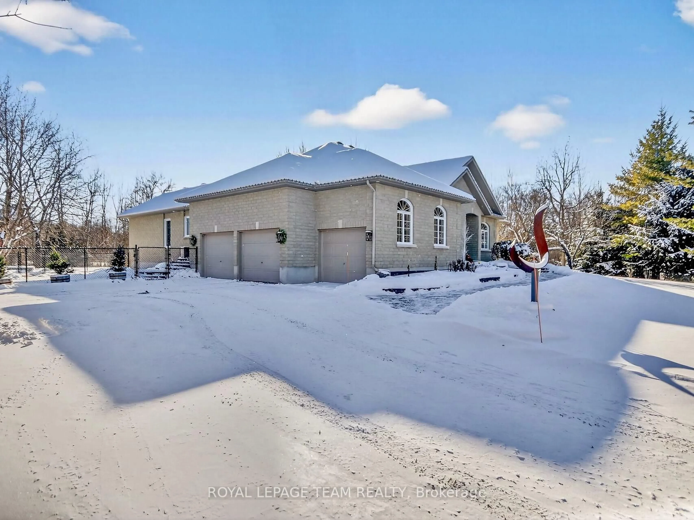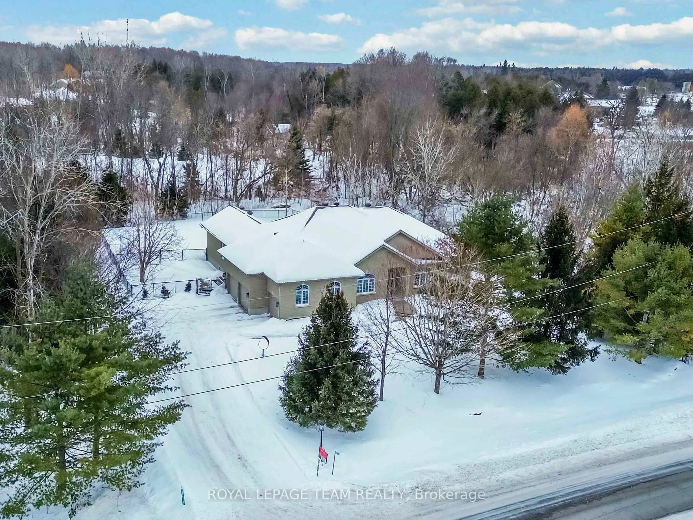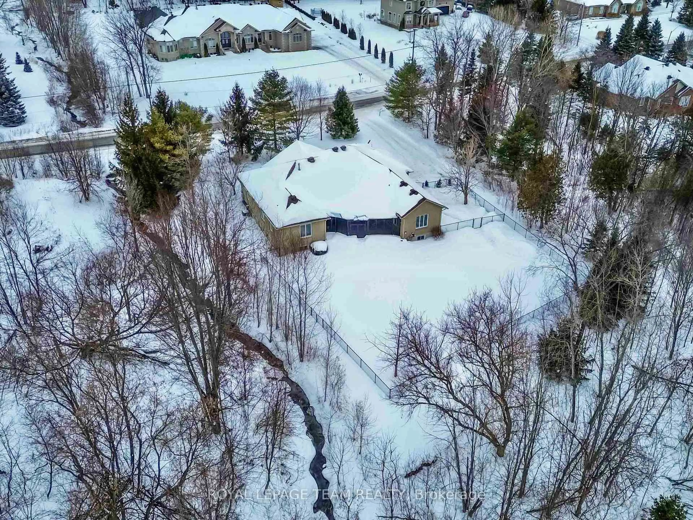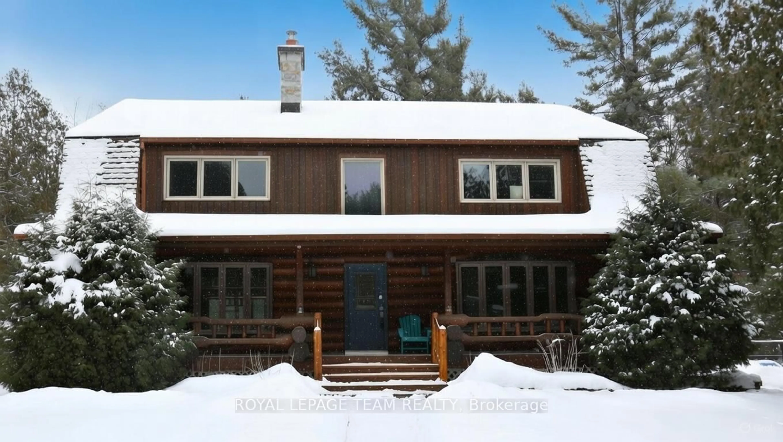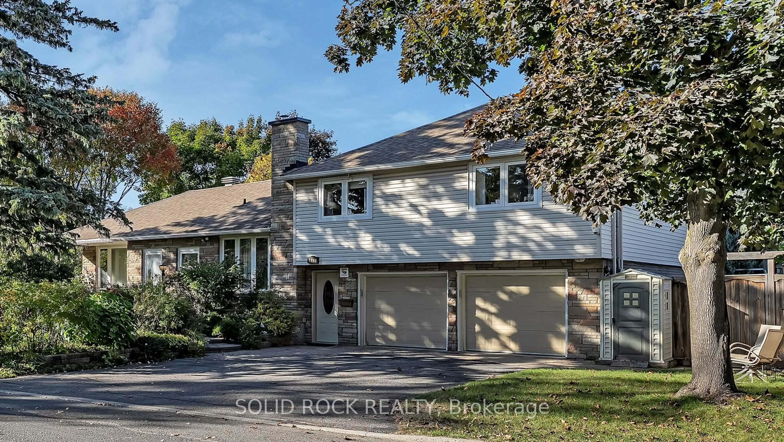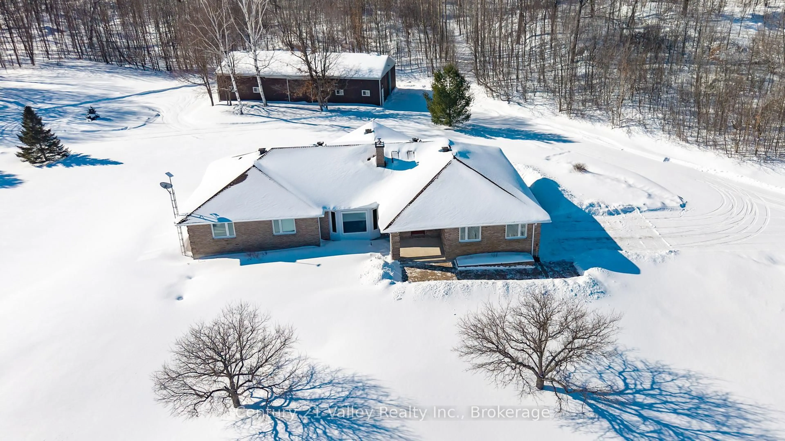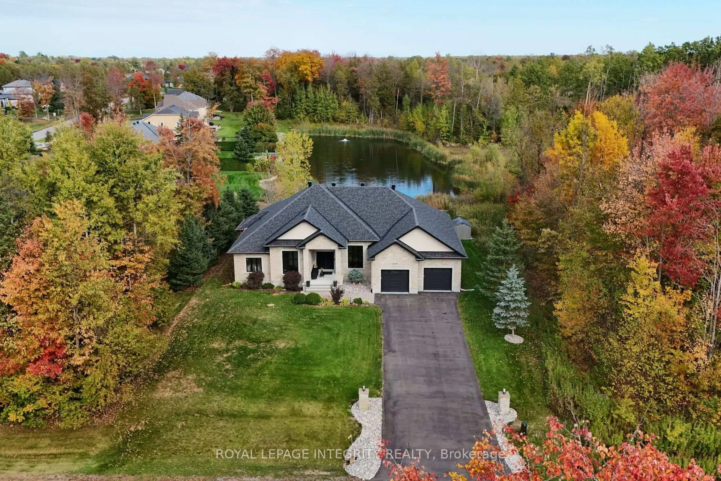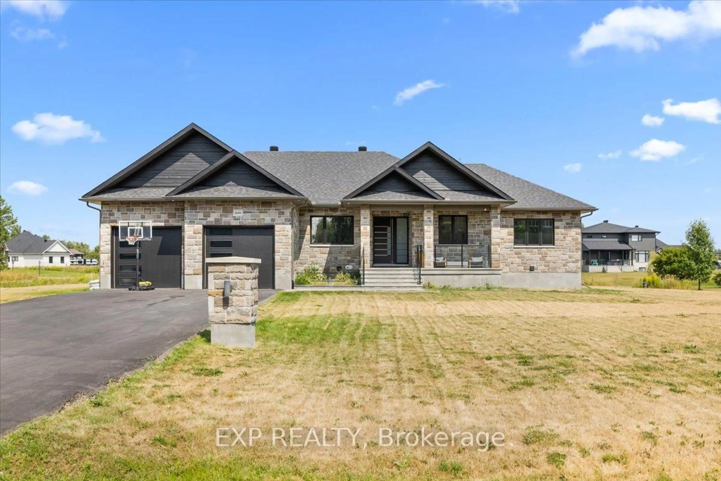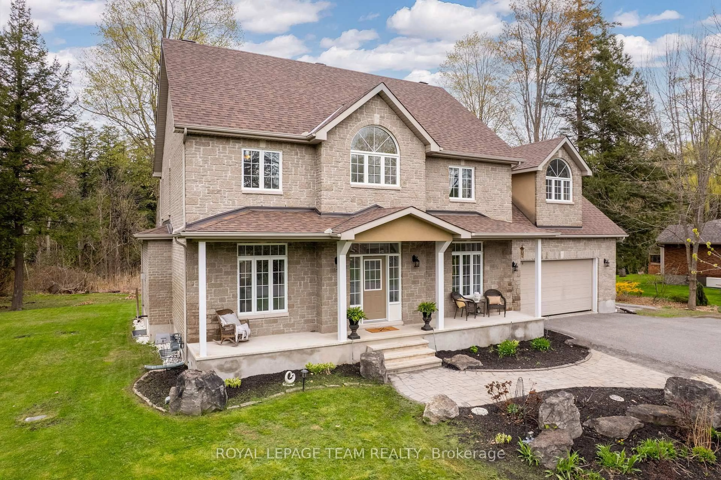6196 Elkwood Dr, Ottawa, Ontario K4P 1M9
Contact us about this property
Highlights
Estimated valueThis is the price Wahi expects this property to sell for.
The calculation is powered by our Instant Home Value Estimate, which uses current market and property price trends to estimate your home’s value with a 90% accuracy rate.Not available
Price/Sqft$619/sqft
Monthly cost
Open Calculator
Description
Open House Sunday Feb 22, 2-4. Situated in the desirable Orchard View Estates, this exceptional custom residence is set on a private 1.45 acre lot surrounded by mature trees, exquisite landscaping & beautifully maintained perennial gardens. Thoughtfully designed with timeless architecture and high-end finishes, this home offers refined living with serene outdoor spaces. The great room showcases a gas fireplace, custom built-in cabinetry with soapstone countertops, a wet bar complete with beverage refrigerator & ice maker along with automated blinds for added convenience. The gourmet kitchen features rich walnut accents, quartz countertops, stainless steel appliances and an oversized island - ideal for both everyday living & entertaining. The main level includes a private office and a formal dining room, offering both functionality and elegance. The luxurious primary suite provides a peaceful retreat with a gas fireplace, custom California Closet and spa-inspired ensuite bath featuring heated floors, double sinks, soaker tub and a heated towel rack. A private in-law suite with ensuite bath offers flexibility and can easily be converted back into two separate bedrooms. A spacious screened-in porch, completed in 2023, creates a wonderful gathering space overlooking the fully fenced yard-perfect for children or pets. The finished lower level includes a family room, games and exercise area, additional bedroom, full bath and a beautiful laundry room with heated floors & kitchenette with custom built-in fridge. Recent updates include a furnace (2023), air conditioning (2023), Generac whole-home generator (2023), dual sump pumps (2024), and a water treatment system (2024). Additional highlights include an oversized three-car garage and 200-amp electrical service. This home truly reflects pride of ownership - immaculately maintained, exceptionally clean and beautifully presented. It shows 10/10 and is sure to impress even your most discerning clients.
Upcoming Open House
Property Details
Interior
Features
Main Floor
Foyer
2.7 x 2.43Office
3.96 x 3.5Dining
4.41 x 3.5Kitchen
5.0 x 4.87B/I Appliances / Centre Island / Custom Backsplash
Exterior
Features
Parking
Garage spaces 3
Garage type Attached
Other parking spaces 8
Total parking spaces 11
Property History
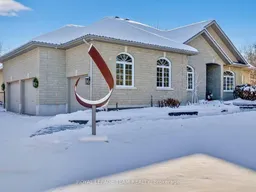 50
50