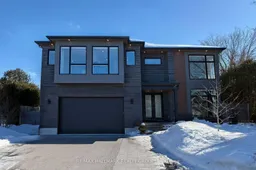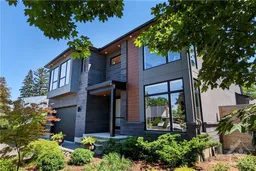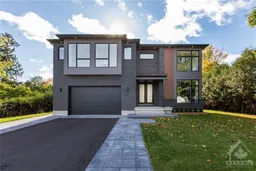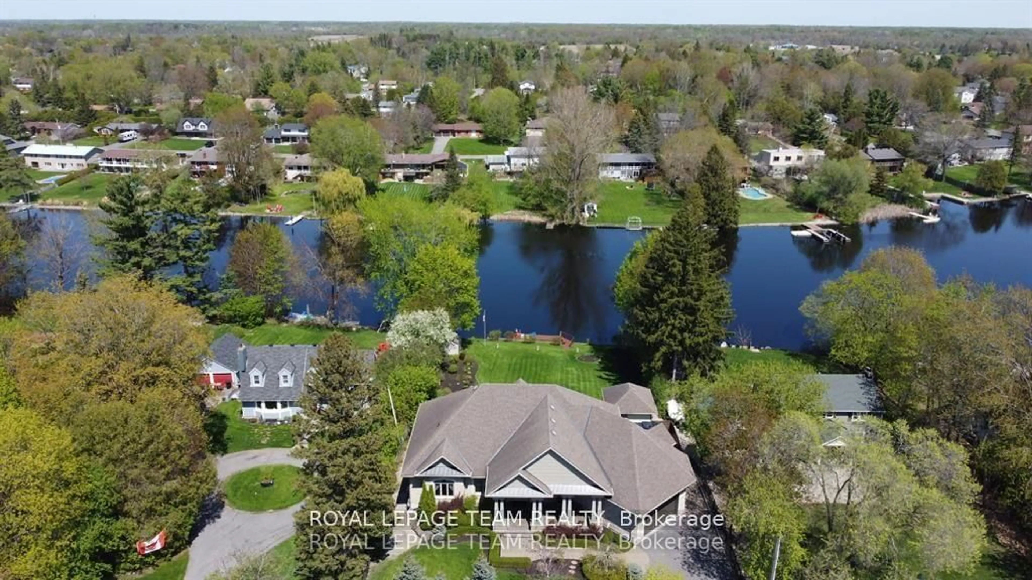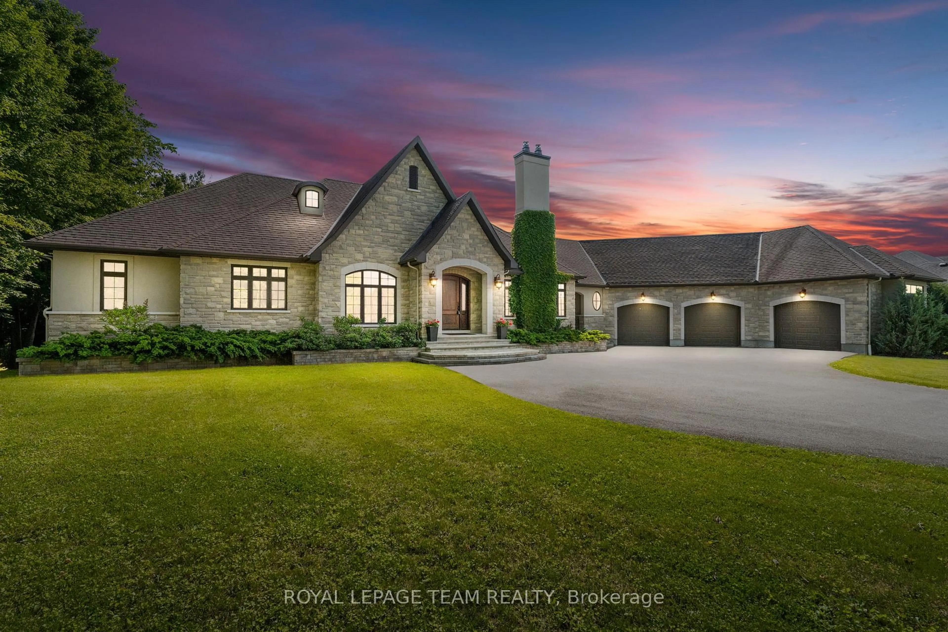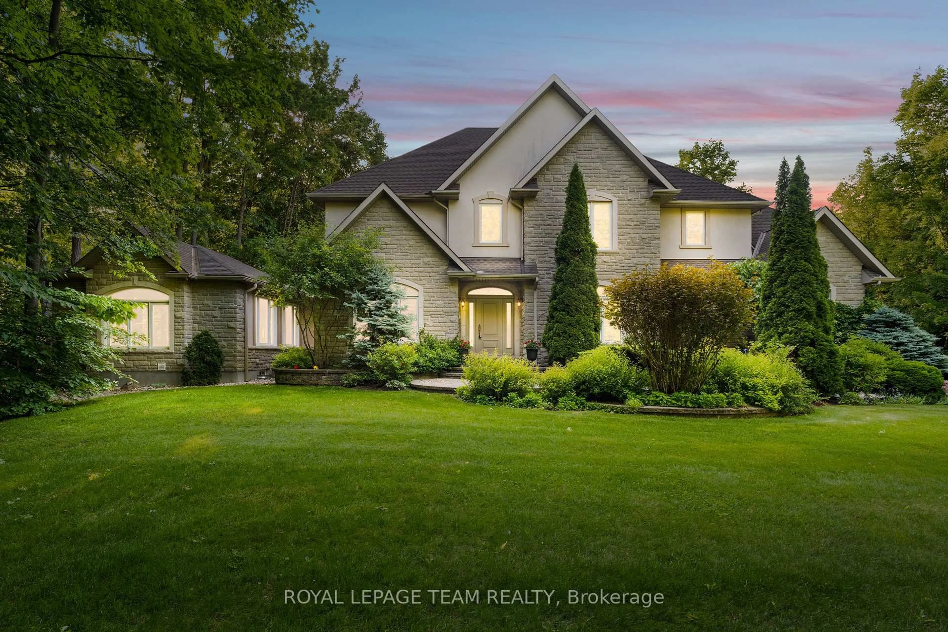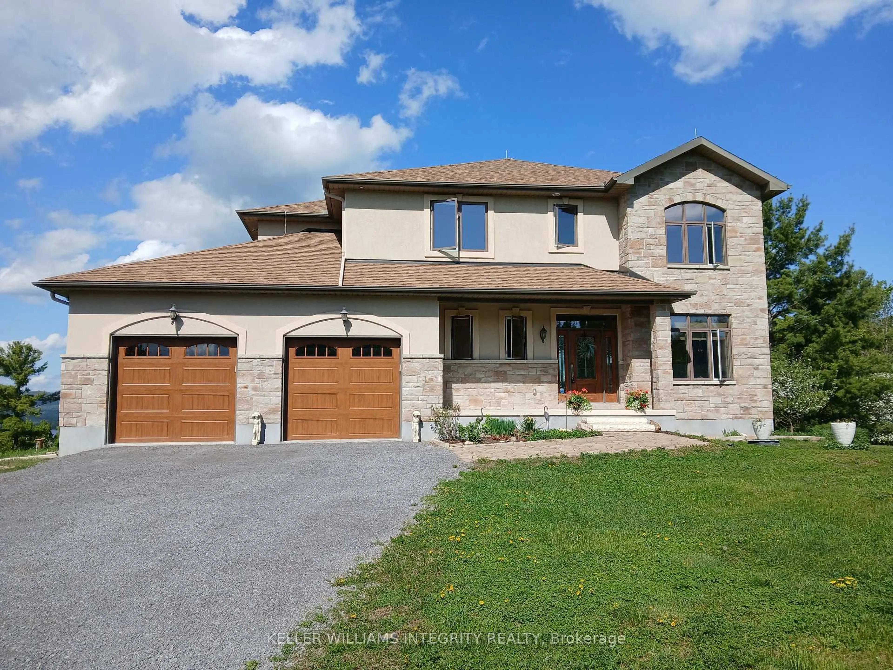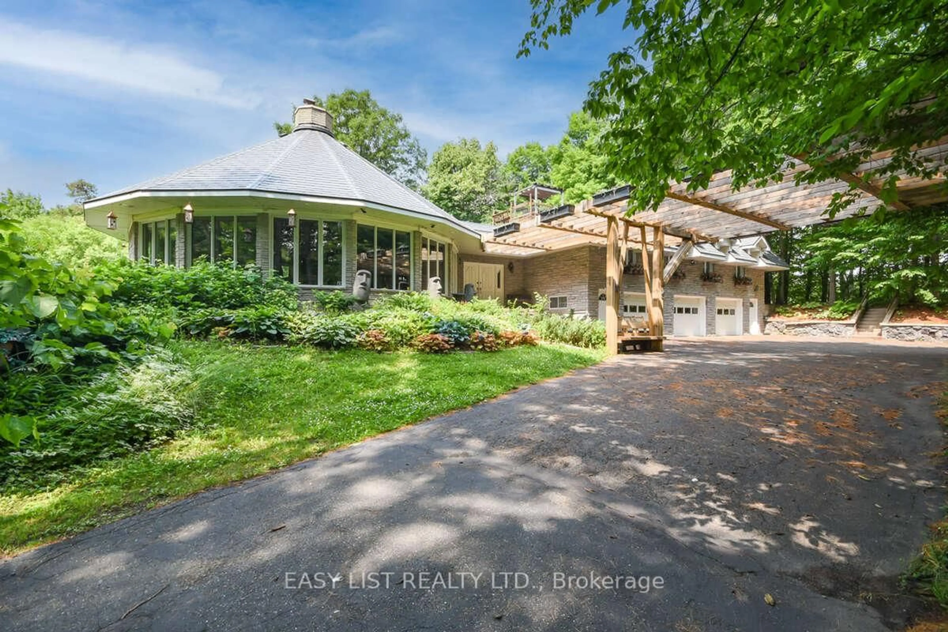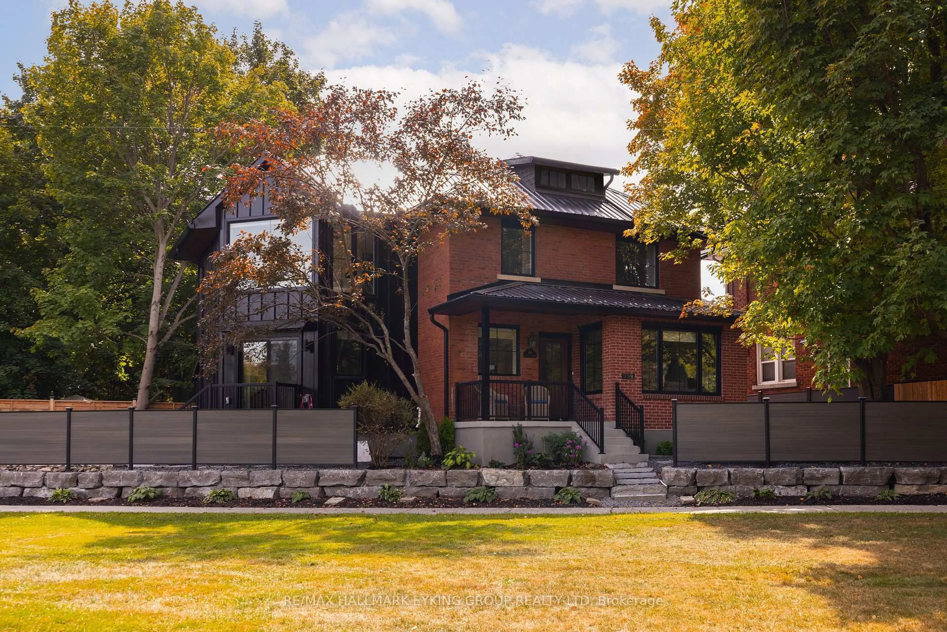Nestled in an enviable central location beside the Experimental Farm and Hogs Back, this quiet enclave of homes is a well kept secret. With no through traffic and surrounded by parkland, this home offers you an opportunity to combine an urban lifestyle with a spectacular spa like backyard. This elegant and inviting five bedroom home showcases quality craftsmanship throughout and is absolutely turn key. The tasteful, calm interior marries a soft neutral palette bathed in natural light through oversized windows in every room. Enjoy the warmth of natural materials found throughout from the rich walnut flooring underfoot to the solid brass faucets and polished stone accents. The award-winning kitchen was meticulously designed featuring a hidden coffee bar with retractable doors that slide out of view, and a massive island with mitred corners and waterfall edge that seats five comfortably. Other extras include panel ready appliances, pot filler, touch faucet, and a walk-in pantry with a second fridge & excellent storage. The main living space unfolds across the back of the home seamlessly from one area to the next - perfect for hosting memorable gatherings. And if you want to get away from it all, theres a main floor den tucked away on it's own separated by custom wrought iron doors with a built in bar area around the corner. Upstairs you'll find 4 large bedrooms, laundry, and a primary retreat with a gorgeous dressing room, jaw dropping five-piece bathroom and a balcony overlooking the backyard. Downstairs extends the living space with a 5th bedroom, full bath, family room & gym area. Whether you're unwinding in the exquisite backyard by the heated pool, relaxing in the cedar sauna, or simply curled up with a book by the fire, this home invites you to experience luxury living at its finest in an astonishingly private setting. Connect today for an extensive list of upgrades & features of this truly exceptional home and to book a private viewing.
Inclusions: Dishwasher, Hood Fan, Gas stove, Wine Fridge, 2 Fridges, Washer/Dryer, Air Exchanger, Alarm System + Camera's, Auto Garage Door Opener, Central/Built-In Vacuum, 240 Volt Electric Car Outlet in Garage, External Natural Gas BBQ Hookup, Network Wiring, Sauna with Remote Technology, Pergola with Electric Ceiling Baffles, Window Blinds.
