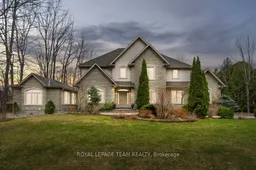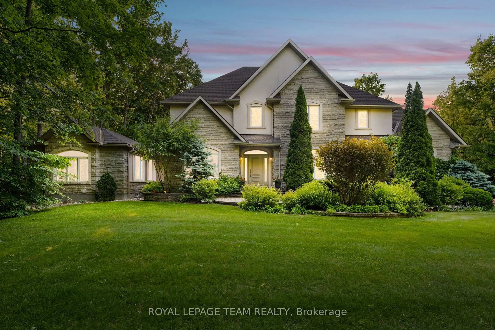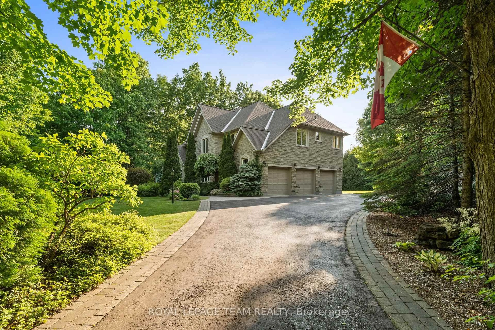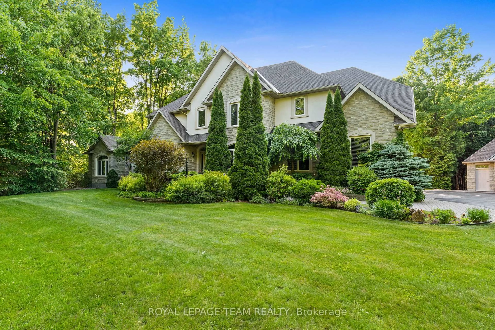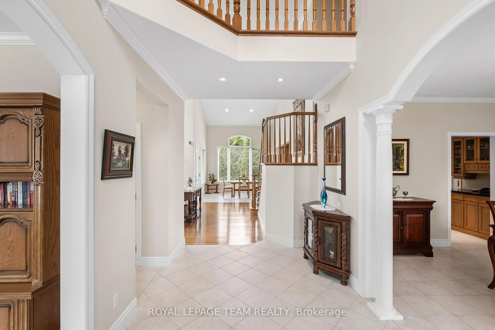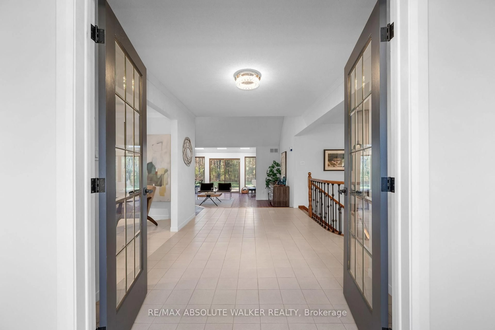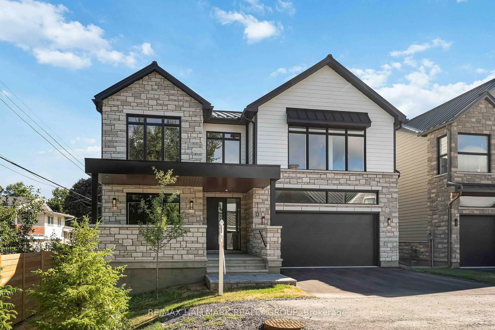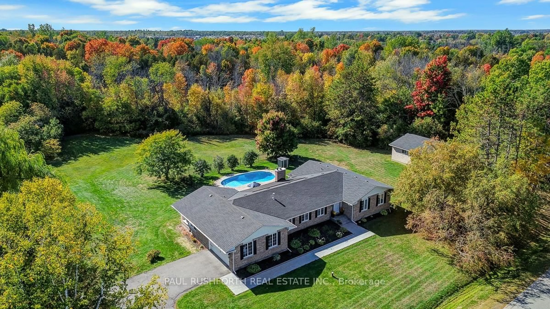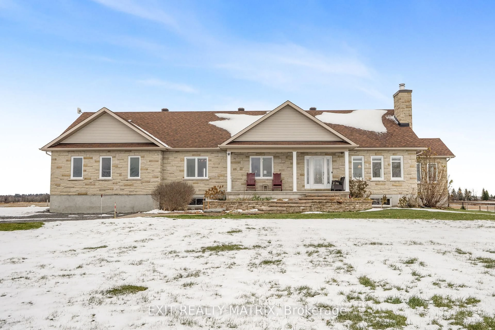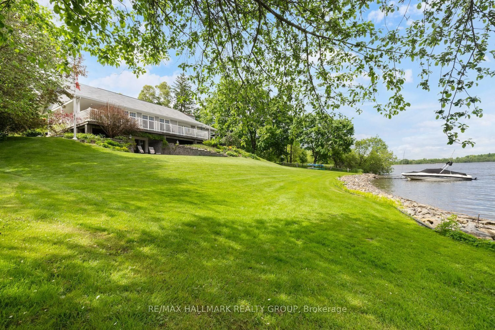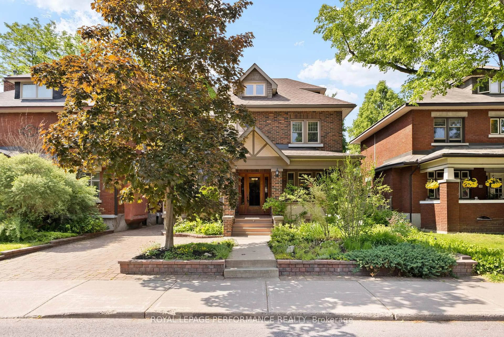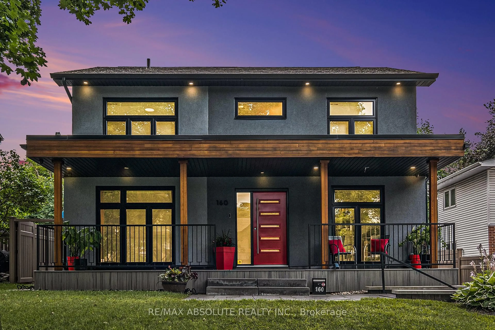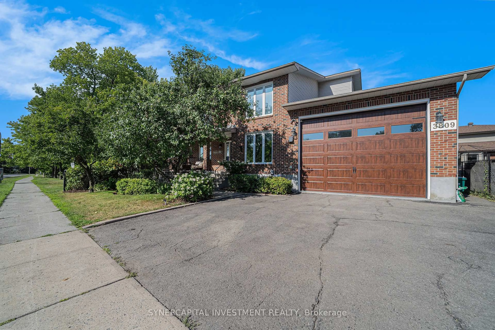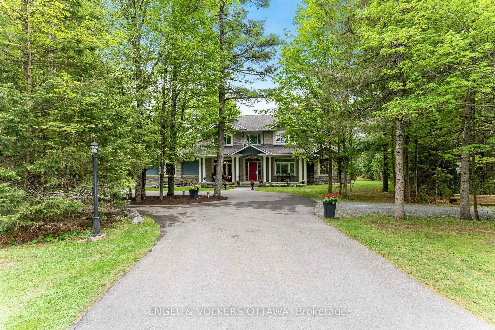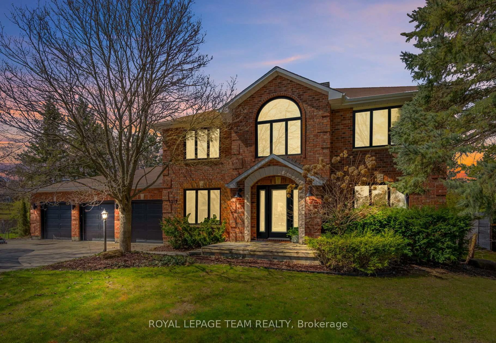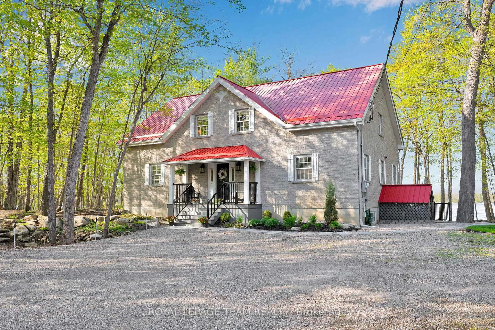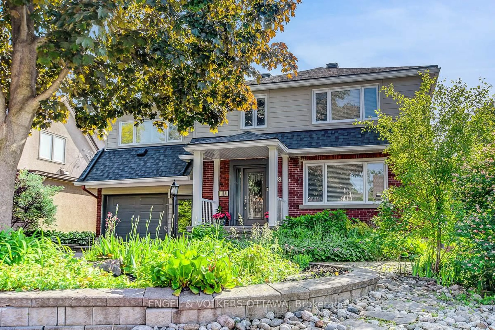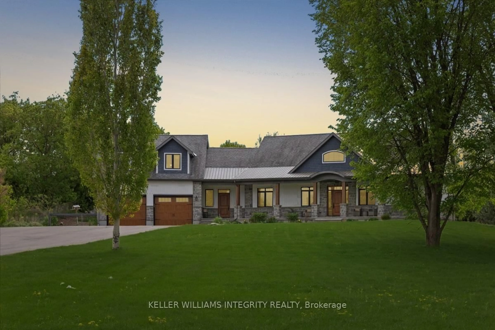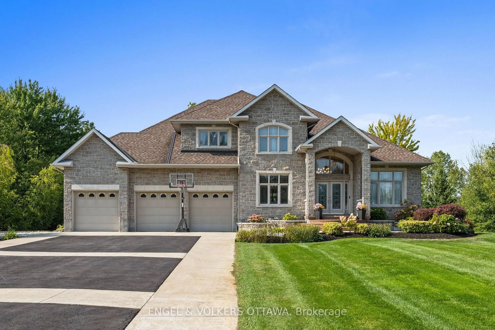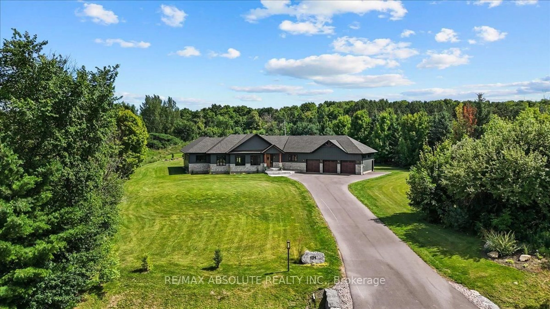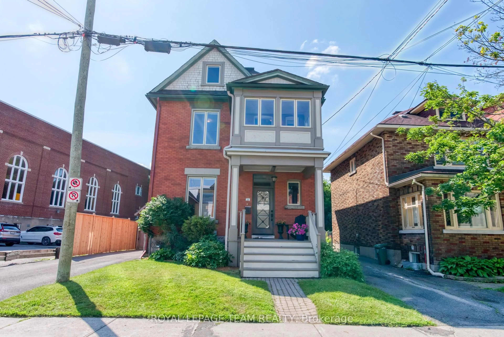6005 Earlscourt Cres, Ottawa, Ontario K4M 1K2
Contact us about this property
Highlights
Estimated valueThis is the price Wahi expects this property to sell for.
The calculation is powered by our Instant Home Value Estimate, which uses current market and property price trends to estimate your home’s value with a 90% accuracy rate.Not available
Price/Sqft$533/sqft
Monthly cost
Open Calculator

Curious about what homes are selling for in this area?
Get a report on comparable homes with helpful insights and trends.
+477
Properties sold*
$800K
Median sold price*
*Based on last 30 days
Description
Gated country estate, Rockcrest Manor. Easy access to downtown and the airport. Situated on a 2.11-acre estate lot in Manotick's Rideau Forest, this exceptional property embodies refined living. Enveloped by mature trees and thoughtfully landscaped grounds, it offers a rare blend of privacy, elegance, and natural beauty. The home's bright and expansive interior features timeless architectural details, including soaring ceilings, clerestory windows, hardwood floors, recessed lighting, and crown mouldings. The flowing layout on the main level is perfect for both family living and entertaining, with large windows that invite natural light. On the second level, four generously sized bedrooms include a distinguished primary suite with dual walk-in closets and a luxurious ensuite. The finished lower level offers additional living space to enjoy. The dedicated indoor pool has sealed access from the main home. Enjoy year round for aqua fitness, hydro therapy, relaxation and family fun. The exterior is equally impressive, blending landscaping and hardscaping within a peaceful woodland setting. Interlock stone walkways and patios provide elegant outdoor spaces for relaxation and entertaining, while meandering paths lead to a tranquil stone-edged pond, gardens, gazebos, and a greenhouse, creating a serene retreat. Additional features include a storage outbuilding, a detached garage that is ideal for a workshop, and an attached three-car garage. Located just moments from boutique shops, restaurants, and cafés of the charming village of Manotick, this remarkable property strikes the perfect balance of luxury and convenience.
Property Details
Interior
Features
Main Floor
Living
4.59 x 4.04Dining
4.18 x 5.84Kitchen
3.61 x 4.29Breakfast
3.68 x 3.37Exterior
Features
Parking
Garage spaces 3
Garage type Attached
Other parking spaces 10
Total parking spaces 13
Property History
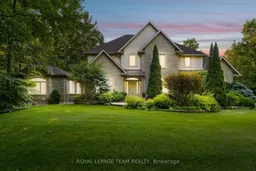 50
50