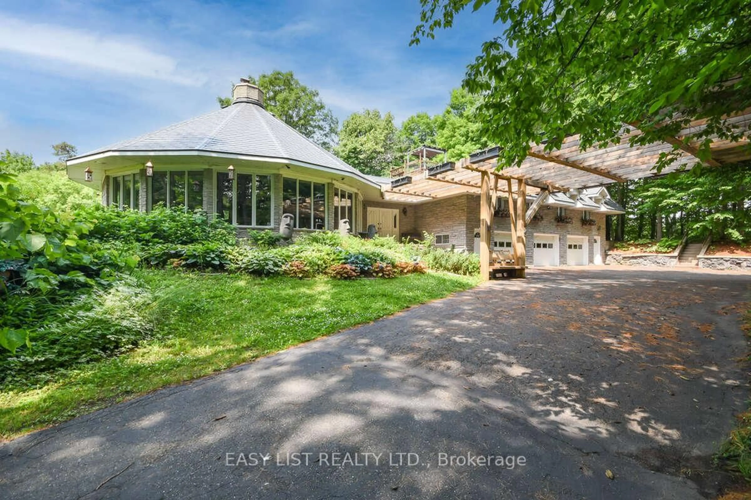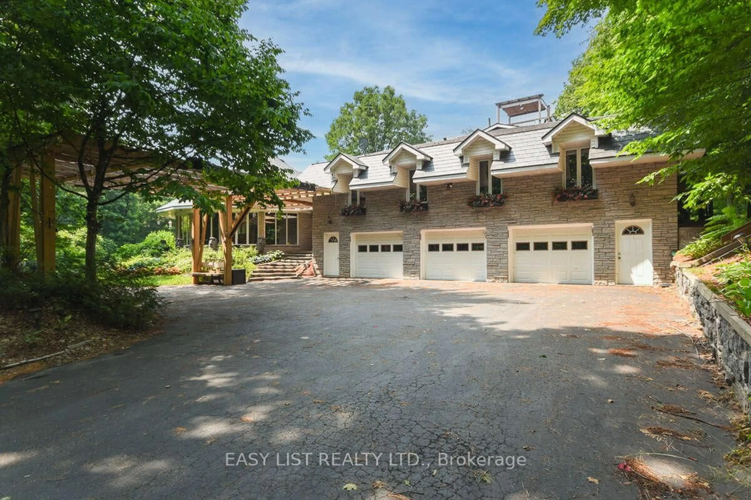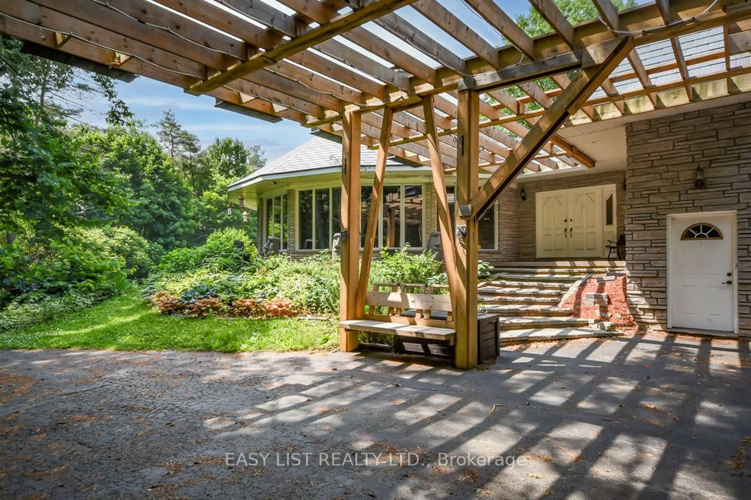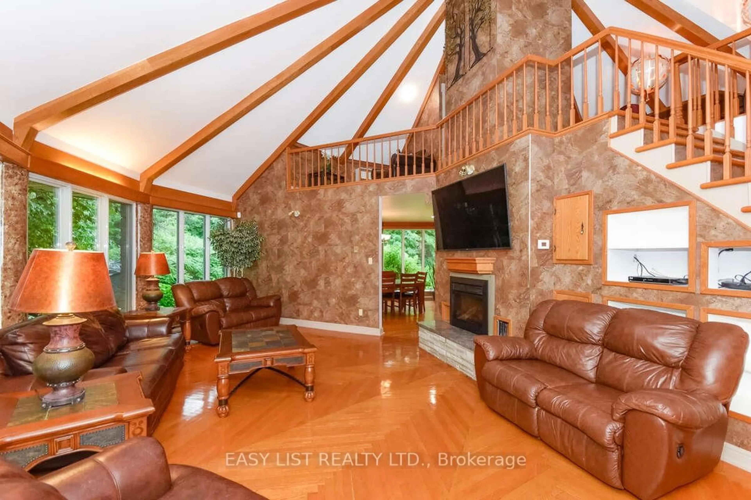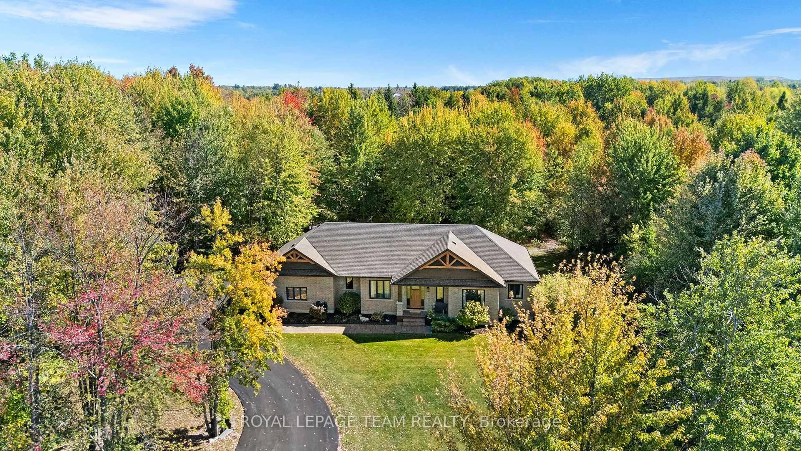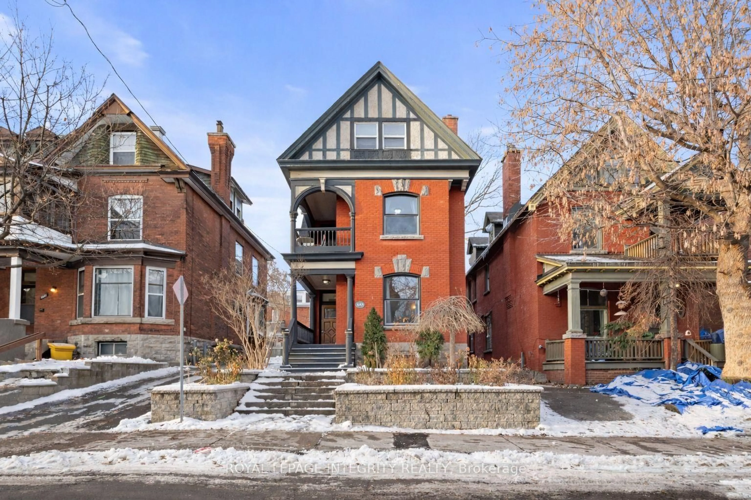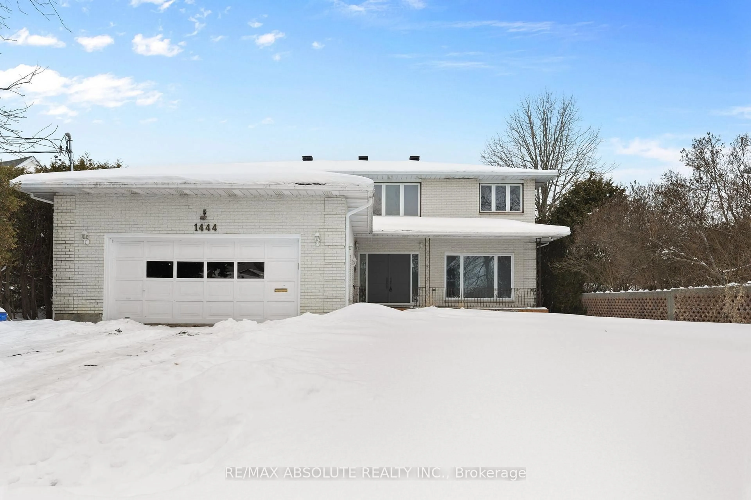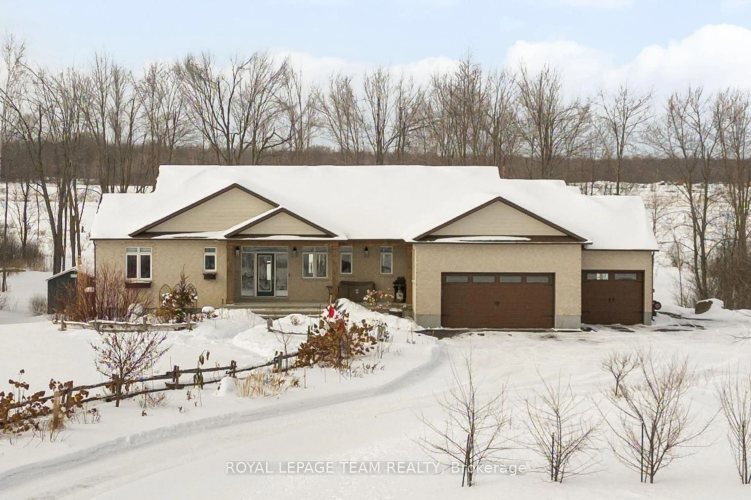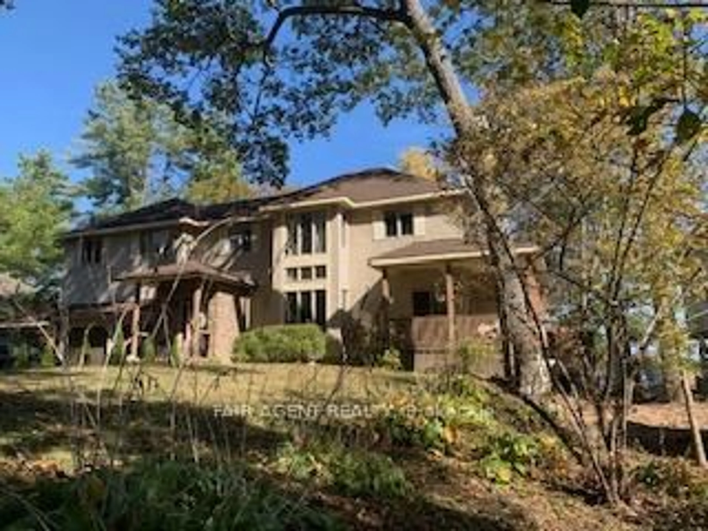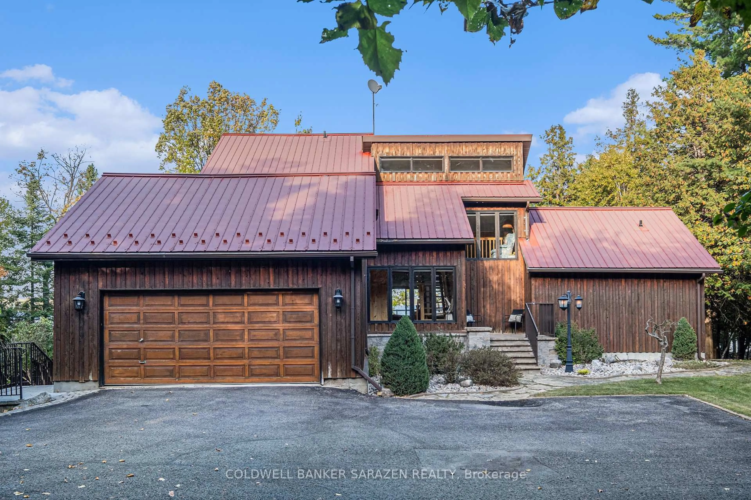1826 Canaan Rd, Orleans, Ontario K4C 1J5
Contact us about this property
Highlights
Estimated valueThis is the price Wahi expects this property to sell for.
The calculation is powered by our Instant Home Value Estimate, which uses current market and property price trends to estimate your home’s value with a 90% accuracy rate.Not available
Price/Sqft$230/sqft
Monthly cost
Open Calculator
Description
For more info on this property, please click the Brochure button. Looking for that your next business venture or your own private sanctuary? Welcome to Thousand Owls Estate a rare opportunity to own a one-of-a-kind estate only 30 minutes from downtown Ottawa. This magnificent luxury home sits on a private 10-acre property and boasts over 8,000 square feet of living space, featuring 6 bedrooms and 8 bathrooms. The central area of the home offers vaulted ceilings and panoramic views of the property through its numerous windows with a comfortable living room, formal dining room and gourmet kitchen. The home also features many other amenities including a loft area, several multi-purpose rooms, a movie theatre room, an indoor sauna, and a large 3-season solarium with a hot tub. And the highlight of the home is the beautifully designed pool room, featuring a 16'x 34' indoor heated swimming pool which can be enjoyed all year round. The exterior of the property is also spectacular and the spacious grounds provide endless possibilities. This home truly has something to please everyone! The property is currently operated as a thriving vacation rental business. So whether you are looking for your own serene retreat or want to continue to generate rental income as a prosperous business venture, this property offers limitless potential.
Property Details
Interior
Features
Main Floor
Living
6.4 x 4.57Dining
4.87 x 4.57Media/Ent
7.92 x 4.26Kitchen
6.4 x 4.26Exterior
Features
Parking
Garage spaces 2
Garage type Attached
Other parking spaces 18
Total parking spaces 20
Property History
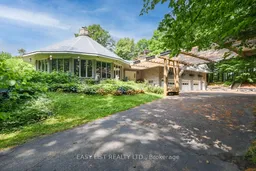 40
40
