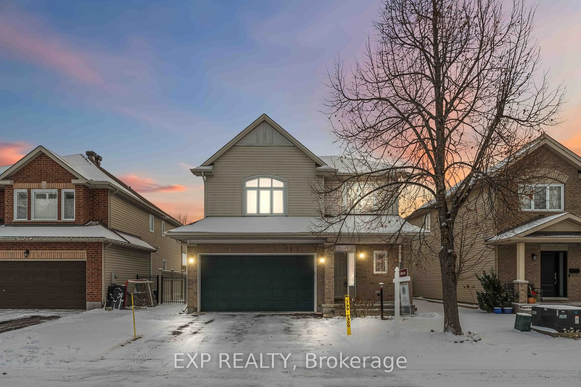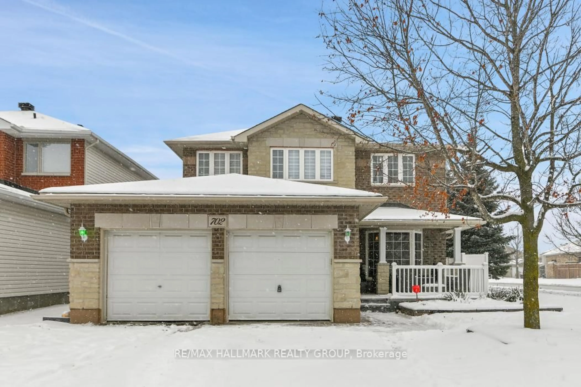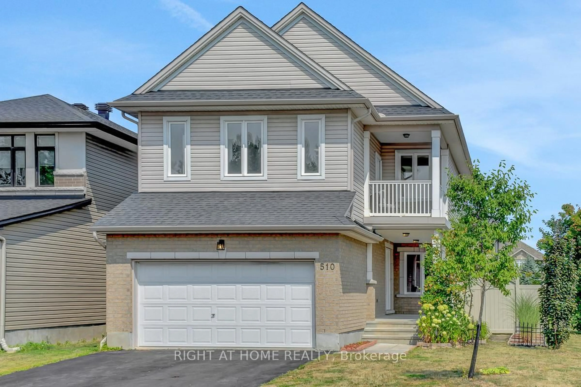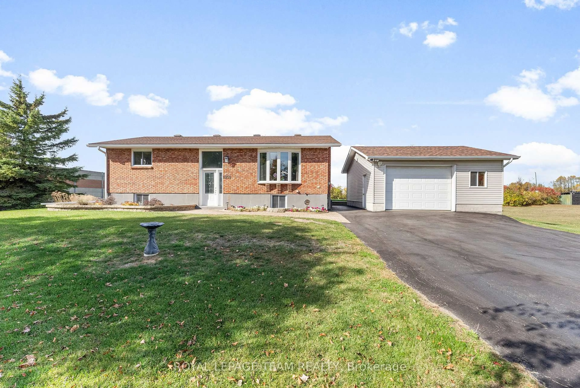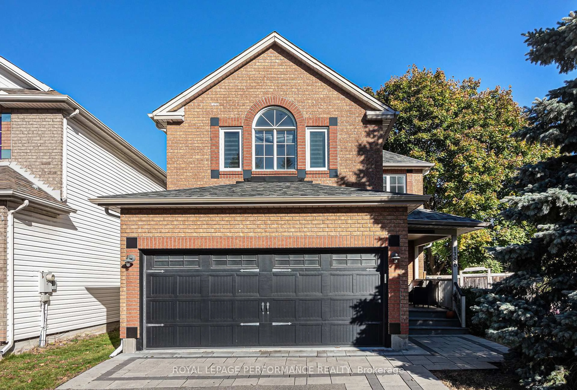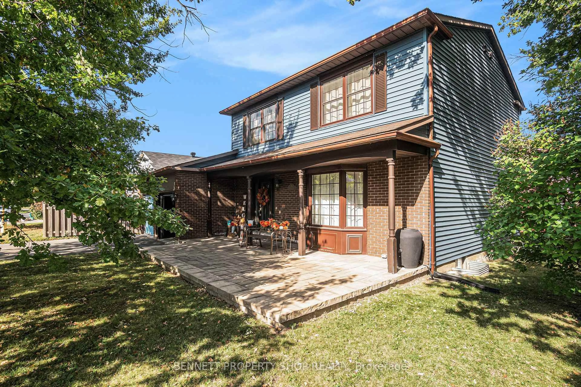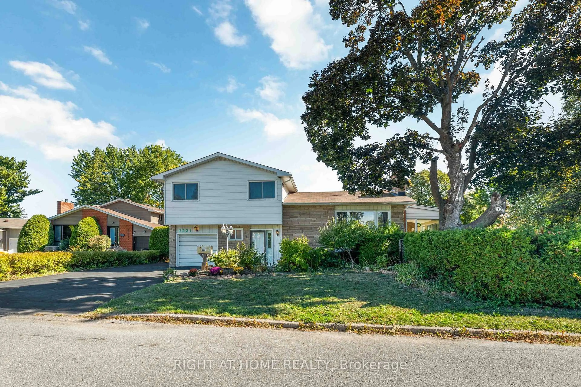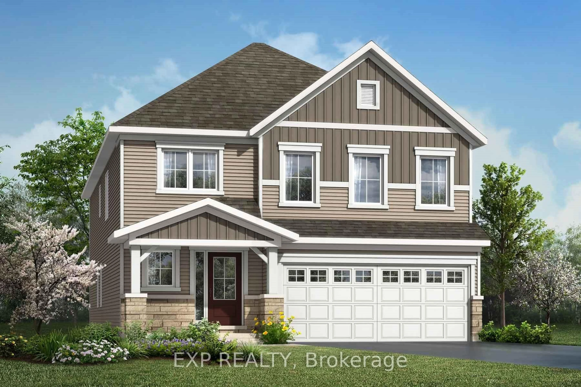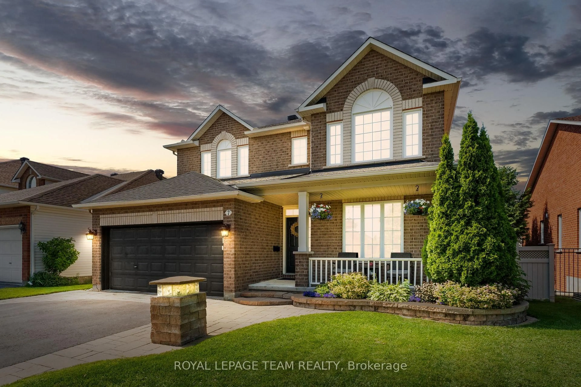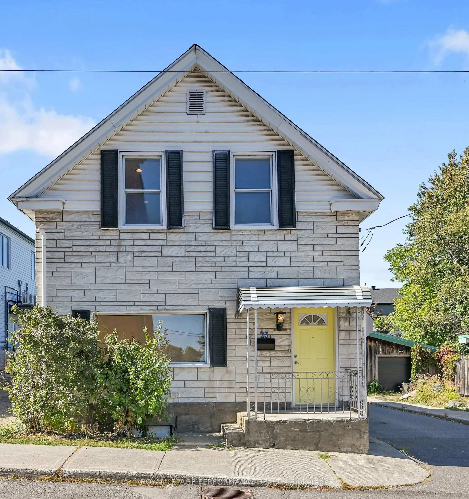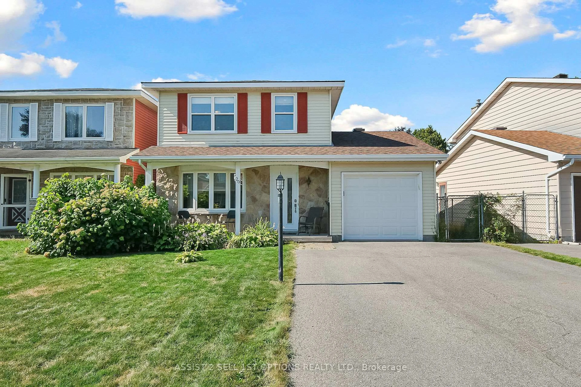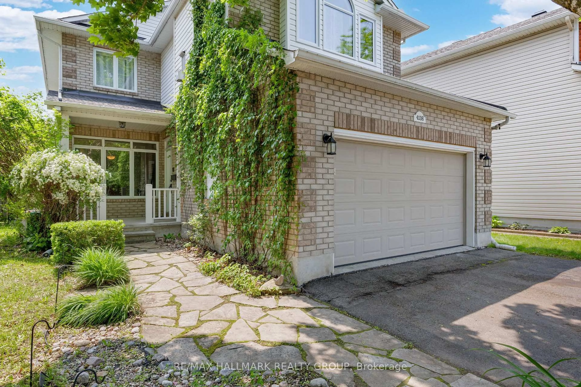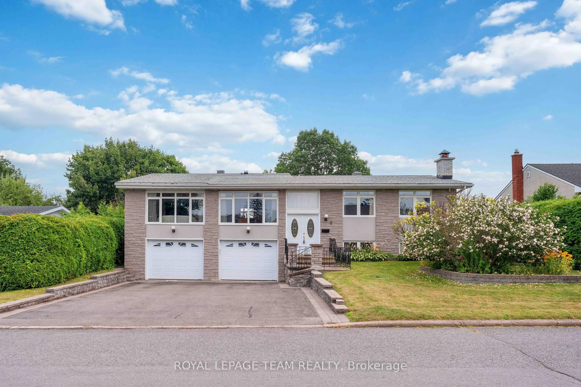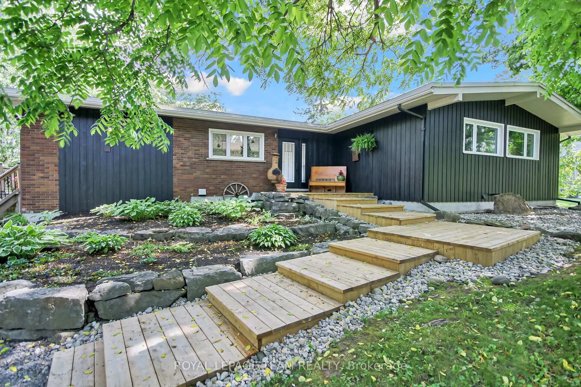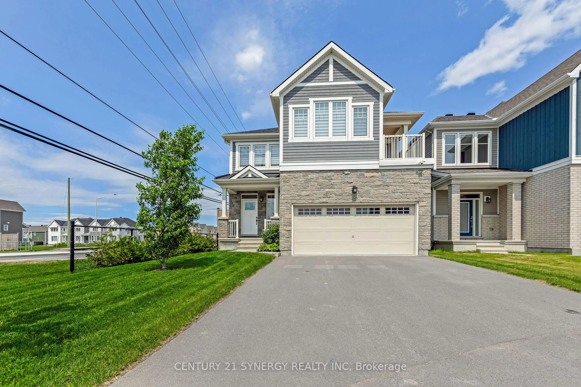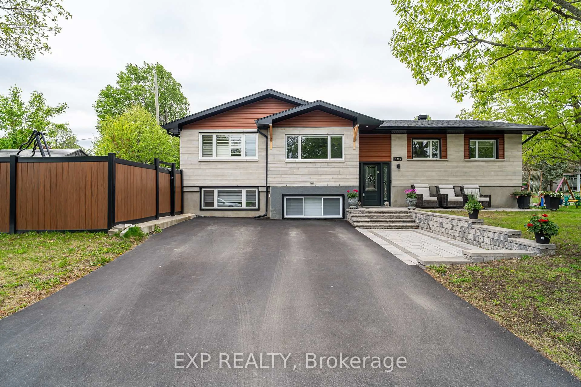Welcome to this exceptional home nestled in one of Barrhaven's most sought-after and serene neighborhoods. Located on a quiet street with wider and deeper lots, this property offers a rare blend of space, privacy, and convenience. Just steps from the RCMP headquarters, scenic walking and running trails, Kennedy Craig Forest, and all the amenities Barrhaven has to offer, this home delivers both lifestyle and location. Designed to live like a four-bedroom, this 3-bedroom + loft landing home boasts soaring ceilings and an expansive, light-filled layout with an abundance of square footage. The main floor features a spacious family room, ideal for both everyday living and entertaining. The standout kitchen is a true showpiece, featuring updated cabinetry, quartz countertops, a bespoke backsplash, custom lighting, a pantry, and a built-in computer nook. Every detail has been thoughtfully curated, including crisp window coverings throughout. Step outside to your private backyard oasis beautifully landscaped and complete with a saltwater pool in tip-top shape. The yard is perfectly positioned to enjoy maximum light exposure and offers exceptional privacy. The unspoiled lower level offers a blank canvas to create the dream space you've always wanted be it a home theatre, gym, or suite.
Inclusions: Refrigerator, Dishwasher, Stove, Microwave w Hood Fan, Washer, Dryer, All pool equipment, Pool shed, Window coverings, Central Vac and attachments.
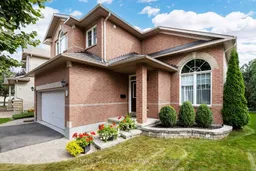 44
44

