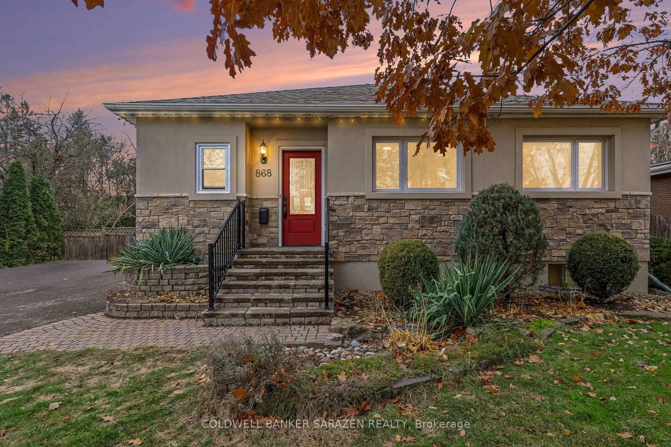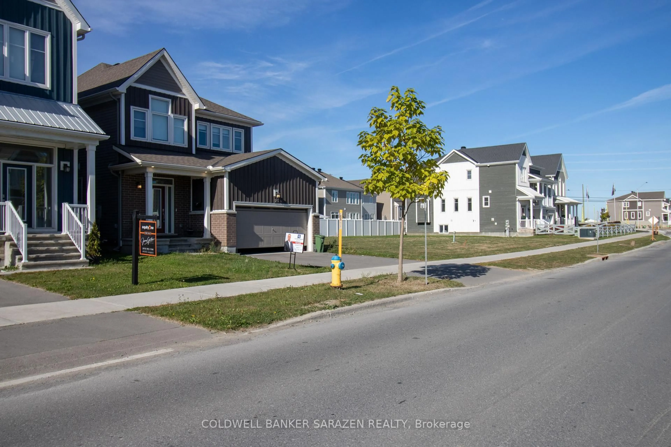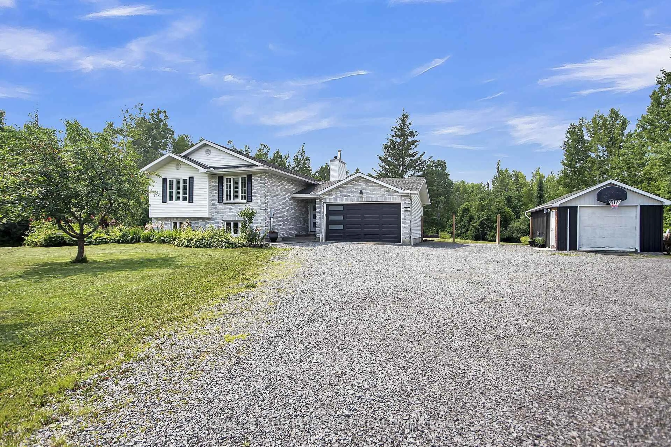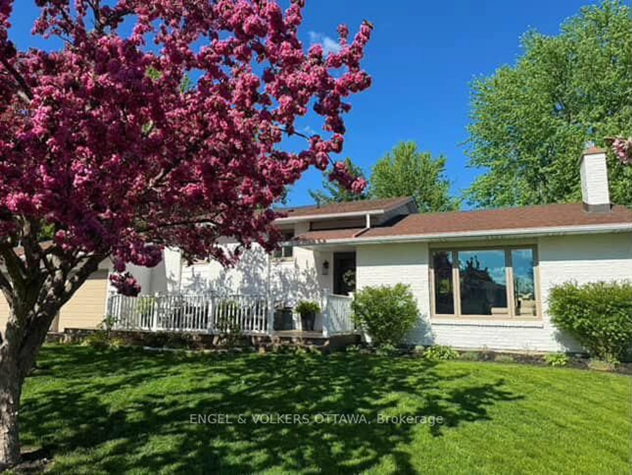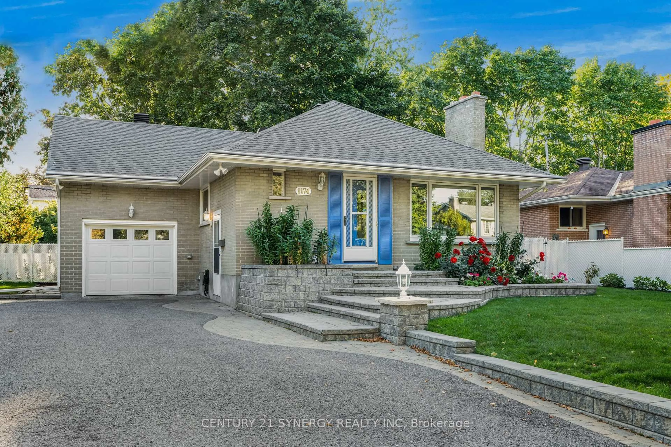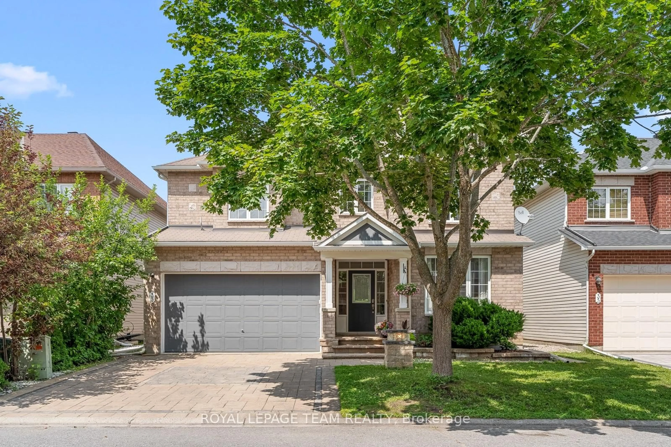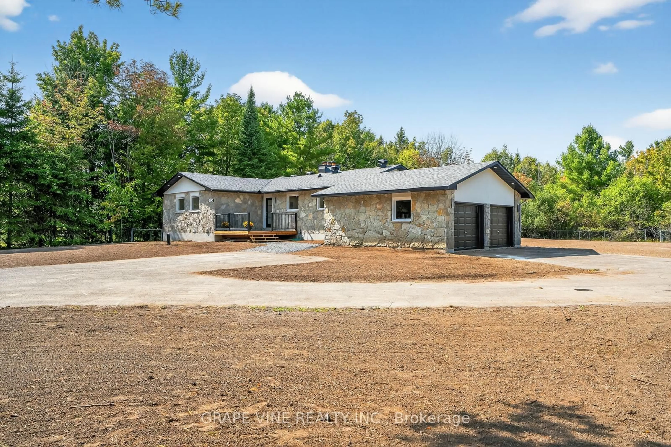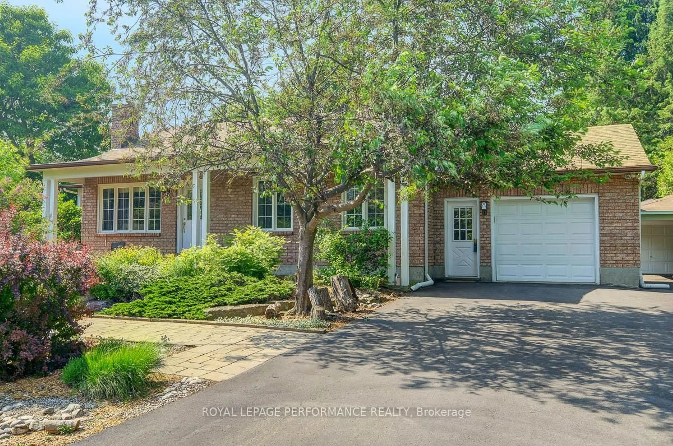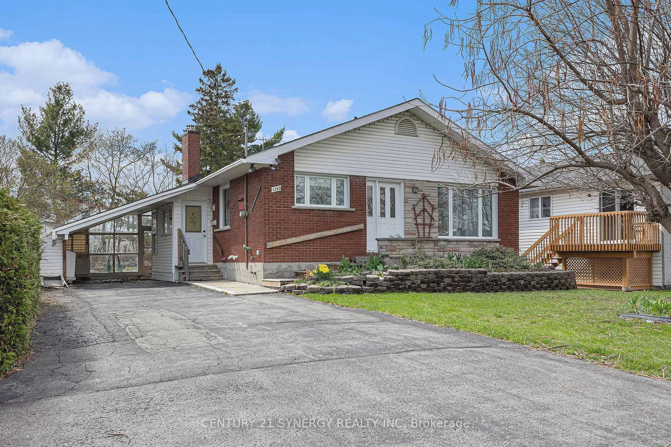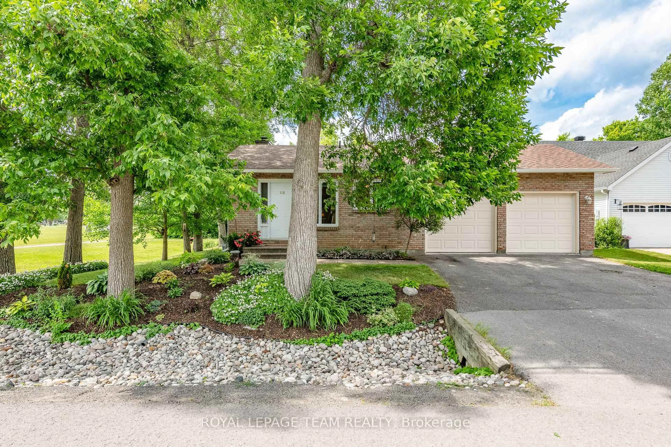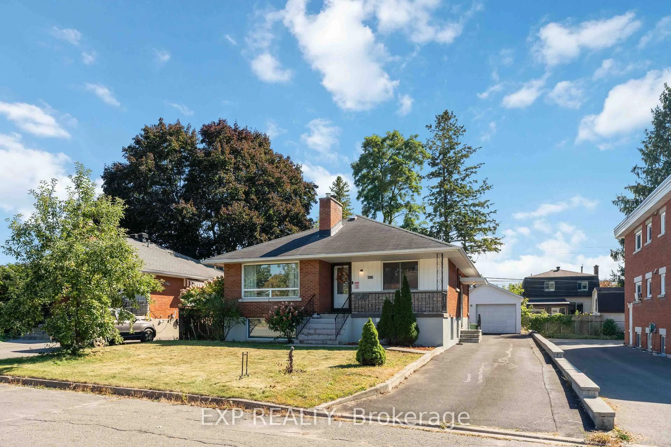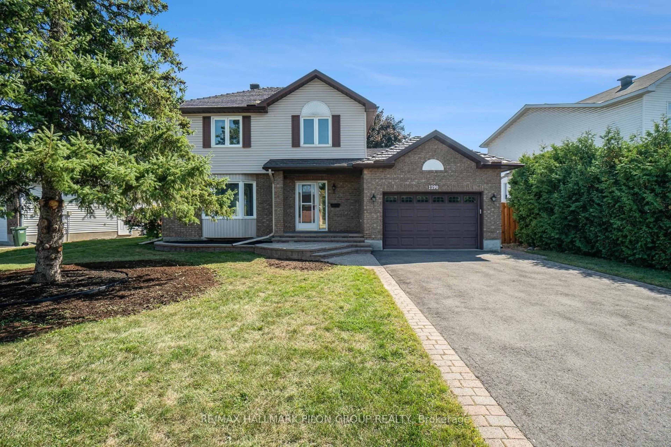Welcome to 20 Colfax, a beautifully updated 3-bedroom, 3.5-bath home in the desirable Craig Henry community. This spacious property offers a functional and elegant layout, with hardwood and ceramic flooring throughout the main level. The bright, adjoining living and dining rooms provide the perfect space for entertaining, while the inviting family room with a cozy fireplace overlooks the private fully fenced backyard, complete with a retractable awning for shaded outdoor enjoyment. The eat-in kitchen is thoughtfully designed for everyday living, and the main level also features a convenient laundry room. The fully finished basement includes a full bath and a large finished rec room, offering versatility for hobbies, a play area, home gym, or additional living space. Upstairs, the primary bedroom is a true retreat, featuring a modern ensuite. All bathrooms have been updated with heated floors for year-round comfort. Major updates include roof (2024), furnace (2016), Bathrooms, Floors, Exterior Door and numerous thoughtful improvements throughout. A double-wide driveway adds convenience and curb appeal. Ideally located in Craig Henry, this home is steps to parks, schools, transit, community centres, places of worship, and nearby shopping, with easy access to highways and downtown. The perfect balance of comfort, updates, and location awaits!
Inclusions: Fridge , Stove, Microwave/Hoodfan, Dishwasher, Washer, Dryer, Auto Garage Door Opener & Remote, Smoke Detectors, C0 Detectors, Custom Blinds, Ceiling Fans, Light Fixtures, Electronic Air Cleaner " as is ", Built in Speakers, Retractable Awning
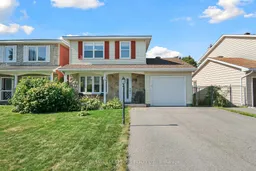 32
32

