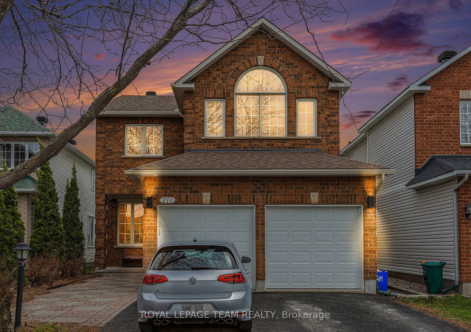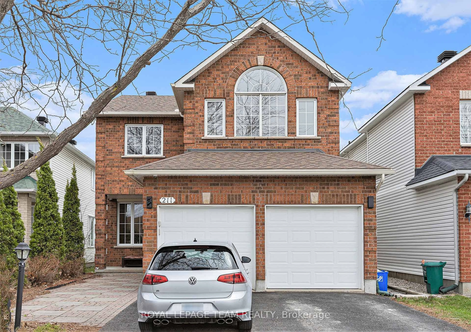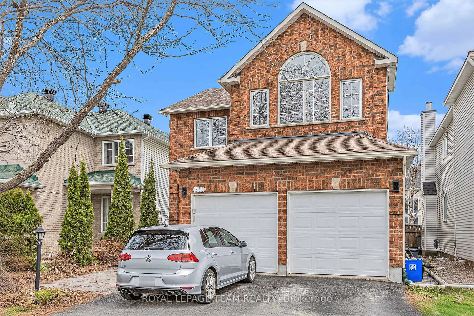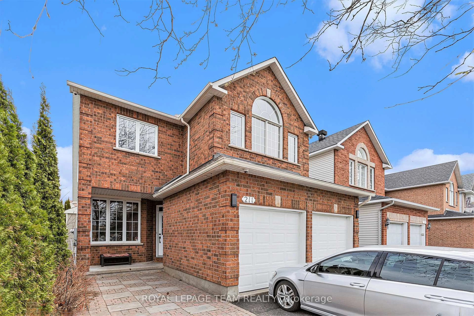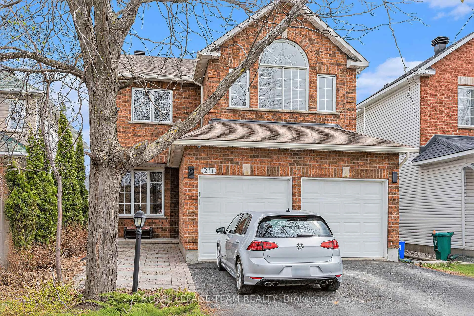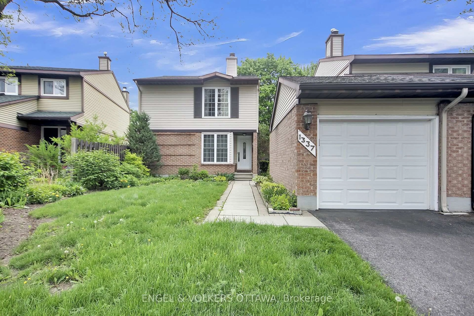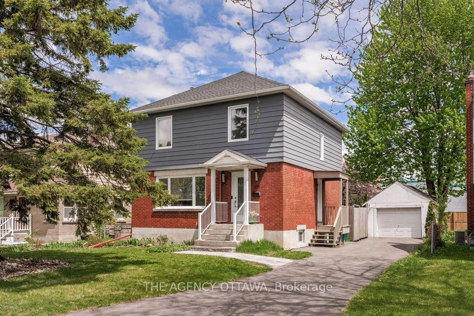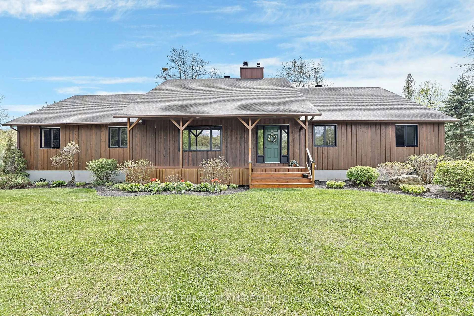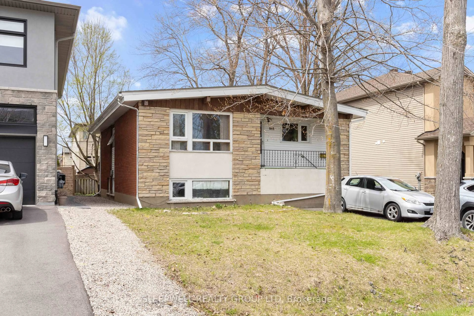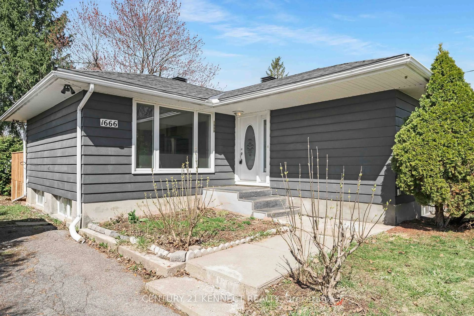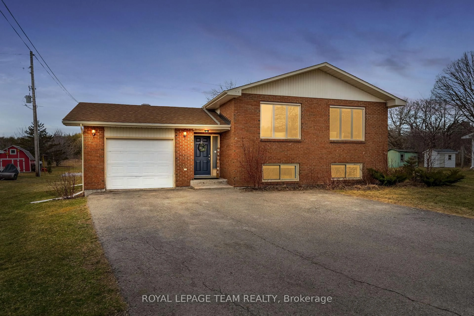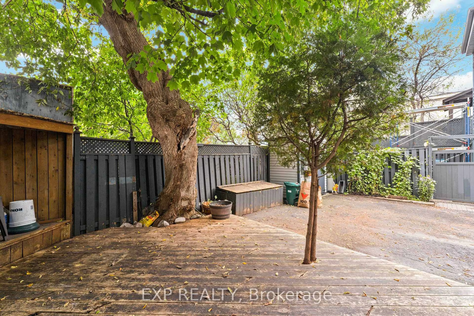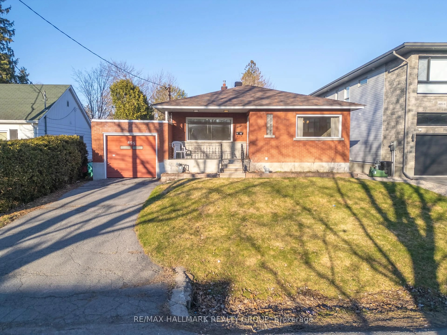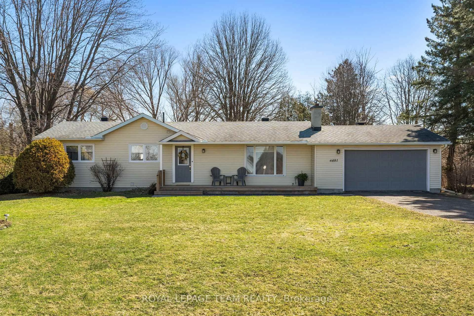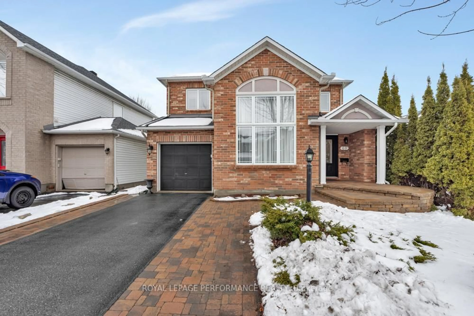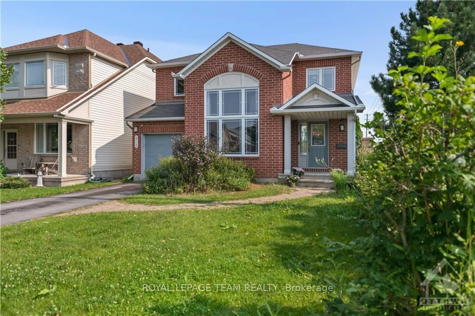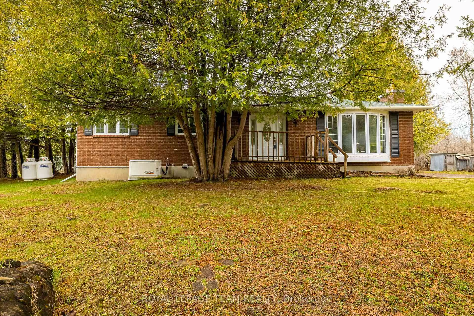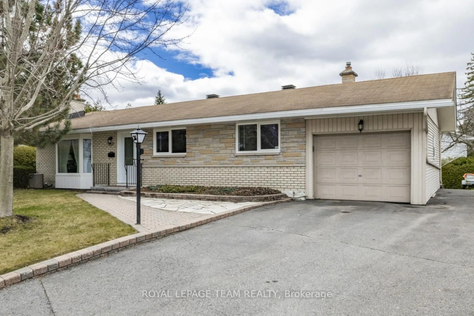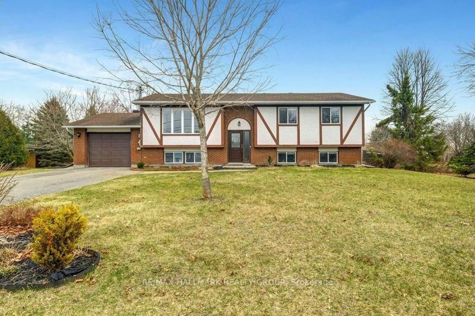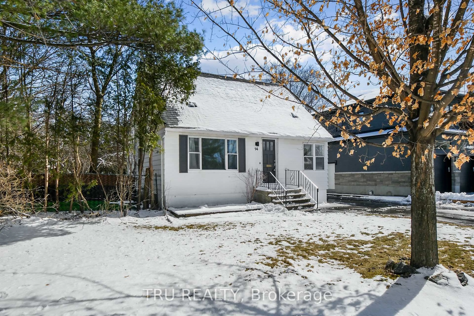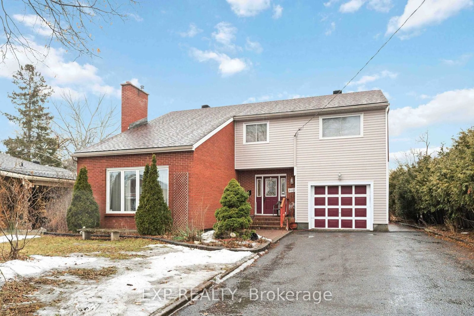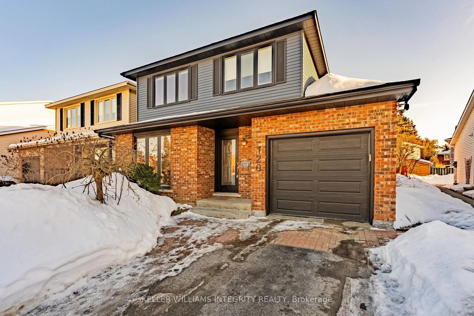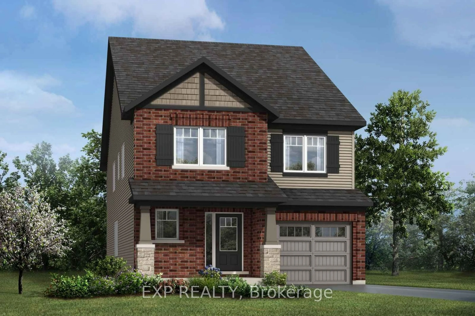211 STONEWAY Dr, Ottawa, Ontario K2G 6R2
Contact us about this property
Highlights
Estimated ValueThis is the price Wahi expects this property to sell for.
The calculation is powered by our Instant Home Value Estimate, which uses current market and property price trends to estimate your home’s value with a 90% accuracy rate.Not available
Price/Sqft$513/sqft
Est. Mortgage$3,779/mo
Tax Amount (2024)$4,805/yr
Days On Market22 days
Description
Step into 211 Stoneway Drive, a beautifully upgraded 4-bedroom, 4-bathroom executive home located in one of the areas most sought-after communities. Thoughtfully designed with space and flexibility in mind, this home also features a spacious upper-level flex room complete with a window and closet that was previously used as a family room and can easily serve as a 4th bedroom. The open-concept main level showcases hardwood flooring throughout, complemented by ceramic tile in all bathrooms. The bright living room is anchored by a cozy gas fireplace and flows seamlessly into the renovated chefs kitchen, featuring granite countertops, stainless steel appliances, and abundant cabinetry. Step out from the kitchen to enjoy a fully fenced backyard ideal for entertaining or relaxing. Upstairs, the generous primary bedroom boasts a private ensuite, accompanied by two additional well-sized bedrooms, another full bathroom, and a versatile TV room or office space perfect for todays lifestyle needs. The fully finished basement expands your living space with a large recreation room, a full bathroom, and an oversized bedroom that could be divided into two rooms or repurposed as a home gym or office. Recent Upgrades are Basement (2019), Kitchen (2019), Deck (2016), Pergola (2020), Back Patio Stone (2021), Full Interior Paint (2020 and 2024), Roof (2018), the Hot Water Tank is owned (2023), AC (2005), Furnace is original but is serviced annually. Utilities (Family of 4) are $200/month for Gas, $200/month for Hydro, and $125/month for Water. Close to parks, top-rated schools, and essential amenities, this home offers the perfect balance of style, space, and location.
Property Details
Interior
Features
Main Floor
Dining
3.07 x 3.42Kitchen
3.4 x 3.27Family
4.59 x 4.54Dining
1.87 x 3.27Exterior
Features
Parking
Garage spaces 2
Garage type Attached
Other parking spaces 4
Total parking spaces 6
Property History
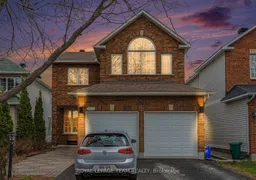 45
45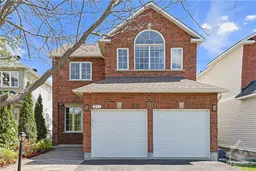
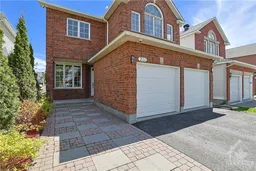
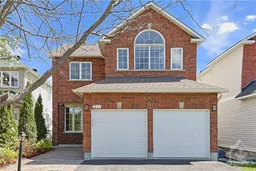
Get up to 0.75% cashback when you buy your dream home with Wahi Cashback

A new way to buy a home that puts cash back in your pocket.
- Our in-house Realtors do more deals and bring that negotiating power into your corner
- We leverage technology to get you more insights, move faster and simplify the process
- Our digital business model means we pass the savings onto you, with up to 0.75% cashback on the purchase of your home
