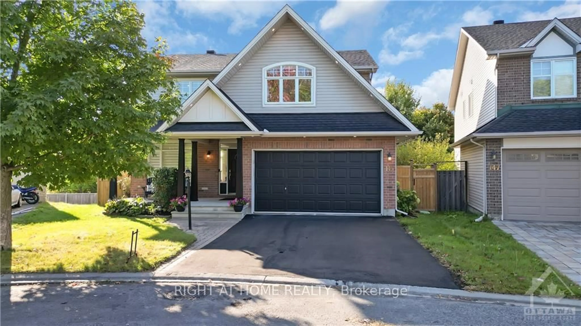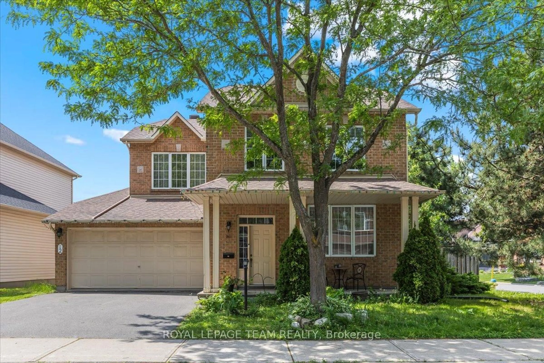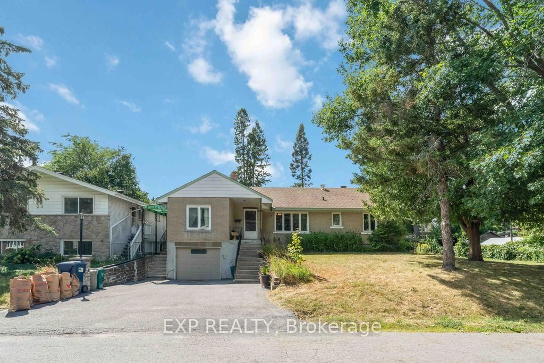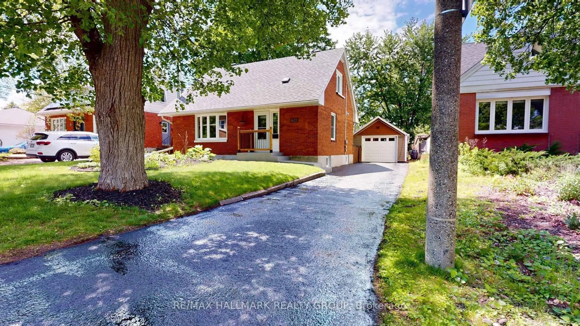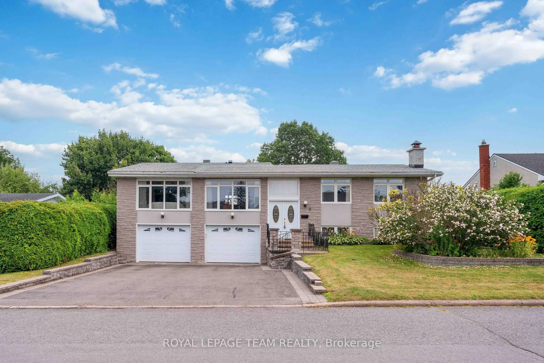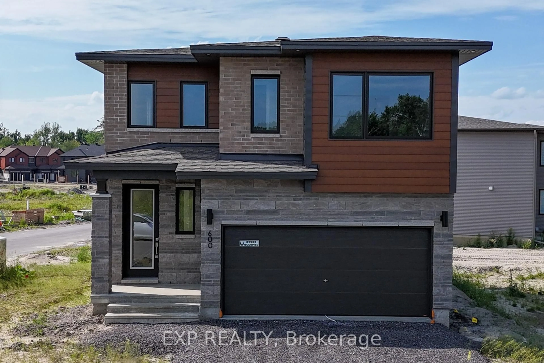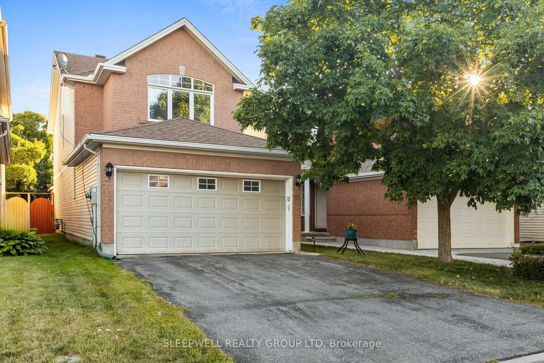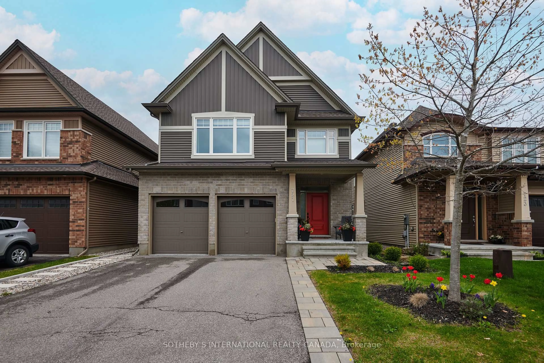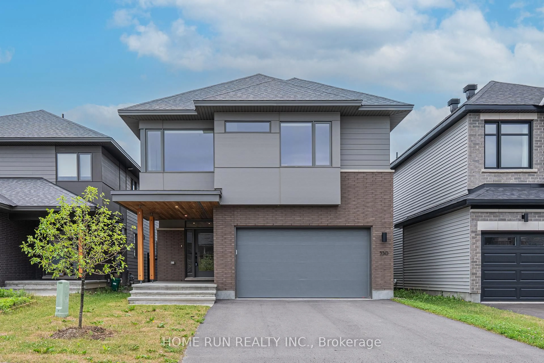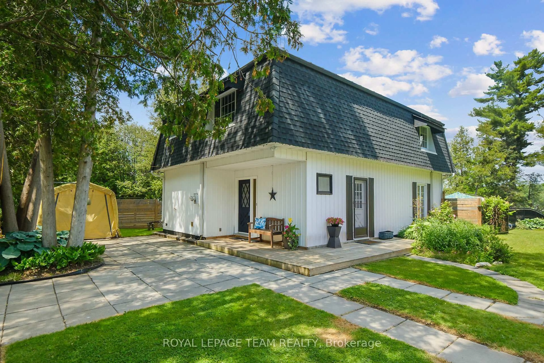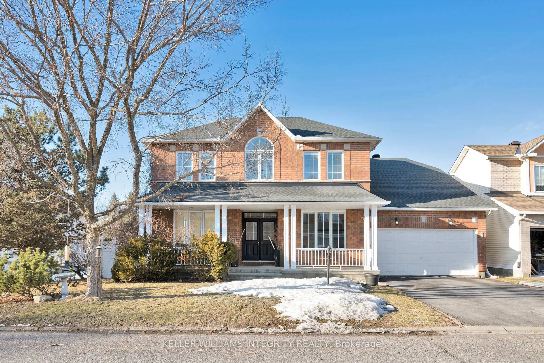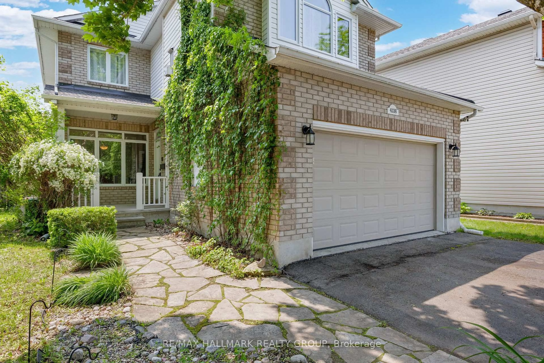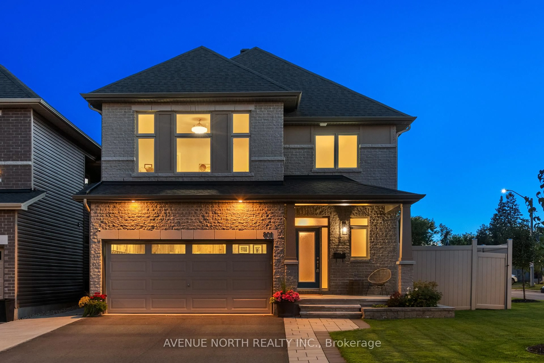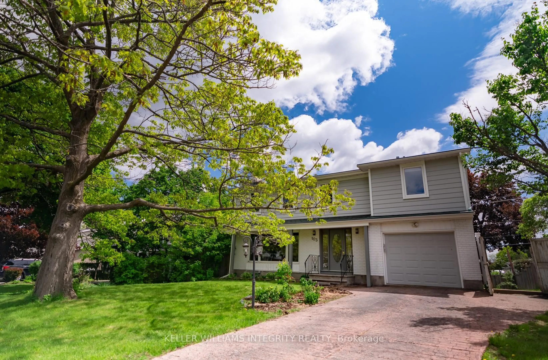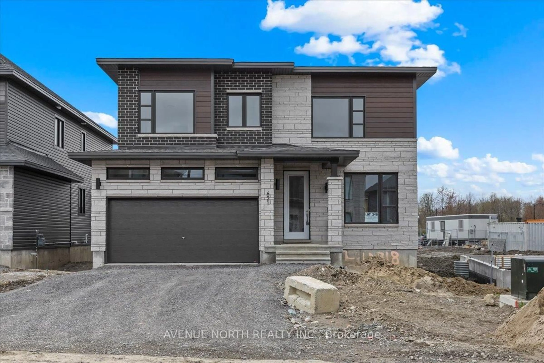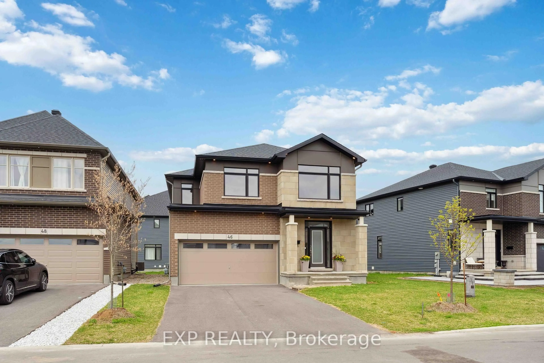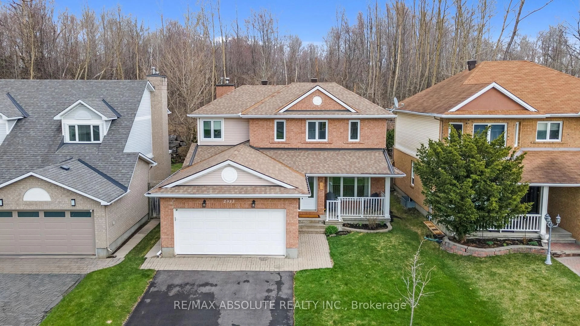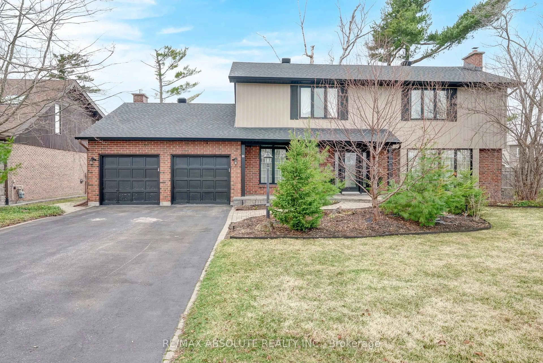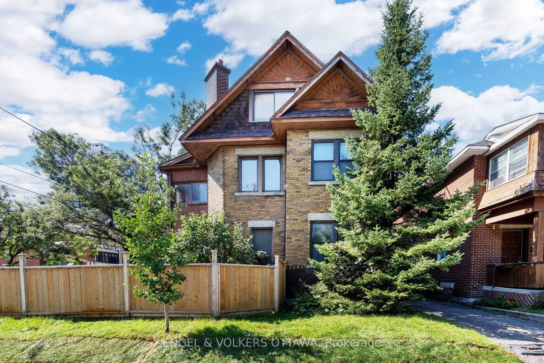This remarkable Tamarack home is situated on a premium pie-shaped lot with no rear neighbors, backing onto the serene greenery of NCC land. This property is an ideal retreat for anyone seeking privacy, comfort, and luxurious upgrades. The beautifully updated kitchen features granite countertops, a breakfast bar, and a seamless flow into the main-floor family room. The brand-new composite deck is accessible directly from both the kitchen and living room, creating the perfect indoor-outdoor connection for entertaining or quiet relaxation. The expansive primary bedroom boasts a walk-in closet and a spa-like 5-piece ensuite with a soaking tub and separate shower, providing a private oasis. Second Floor: Three additional bedrooms, a full bathroom, and a bright, versatile loft perfect for a home office or lounge area complete the upper level. The fully finished walkout basement is filled with natural light and includes a newly added full bathroom equipped with a remote-controlled bidet toilet, making it an ideal space for guests, recreation, or additional living needs. Notable Upgrades:(Towel warmers for added comfort, Double washer and dryer setup for unparalleled convenience, Remote-controlled blinds for three patio doors, combining functionality with style, Bright and energy-efficient pot lights throughout the home, A brand-new asphalt driveway and new fencing, enhancing curb appeal and privacy, A backyard barbecue hookup for effortless outdoor dining and entertaining. The spacious deck is ideal for enjoying sunny afternoons or hosting gatherings, while the walkout basement ensures easy access to the beautifully landscaped yard. Conveniently located near Prince of Wales Drive, Merivale Road, and Woodroffe Avenue, this home offers easy access to a variety of amenities, including top-rated English and French schools, parks, transit, and shopping. Don't miss this opportunity schedule your private showing today to experience everything this stunning property has to offer!
Inclusions: Stove, Dryer, Washer, Refrigerator, Dishwasher, Hood Fan
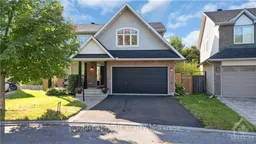 30
30

