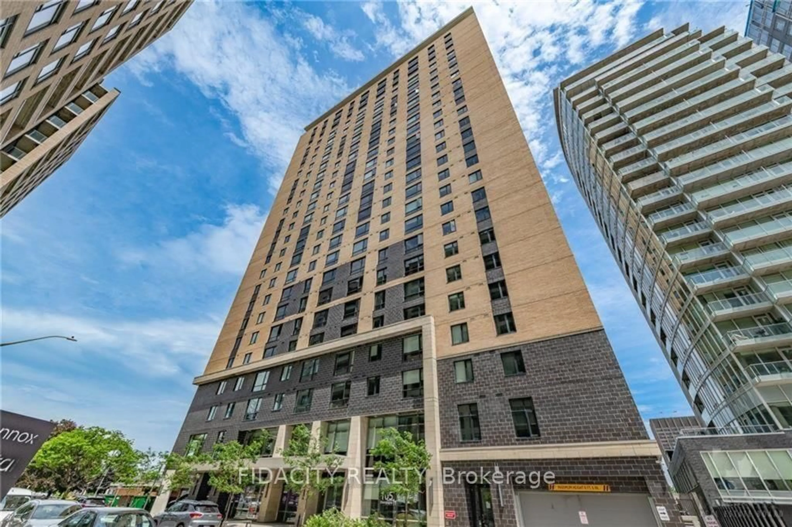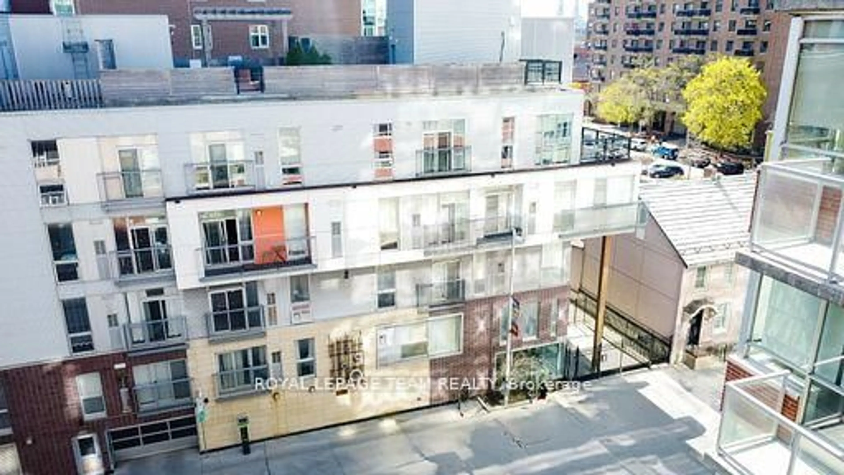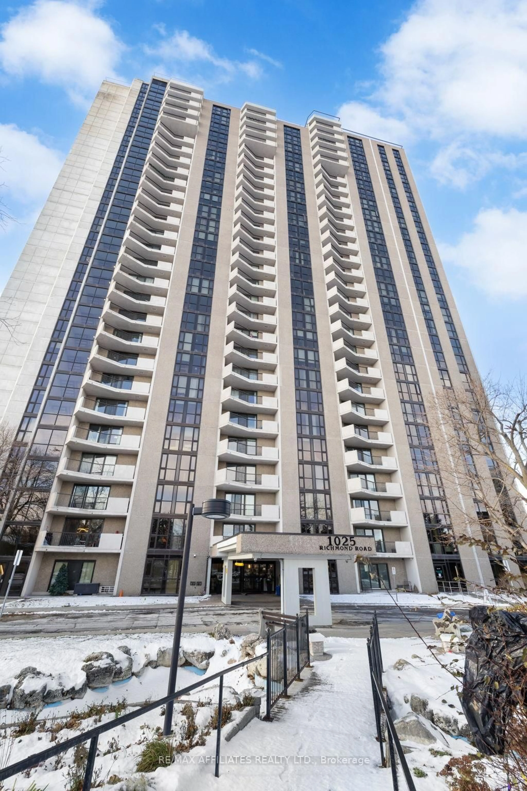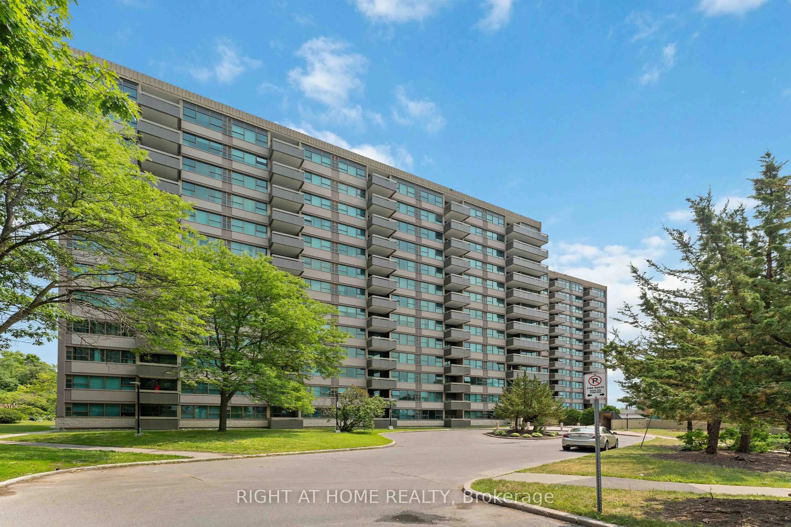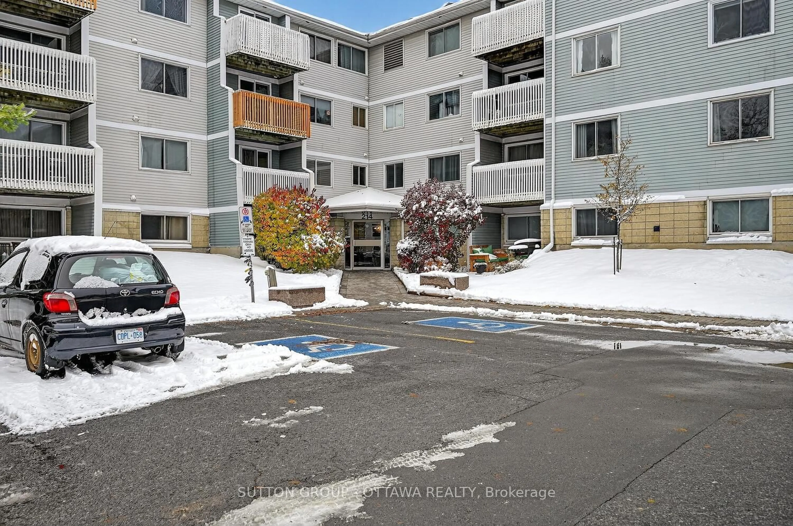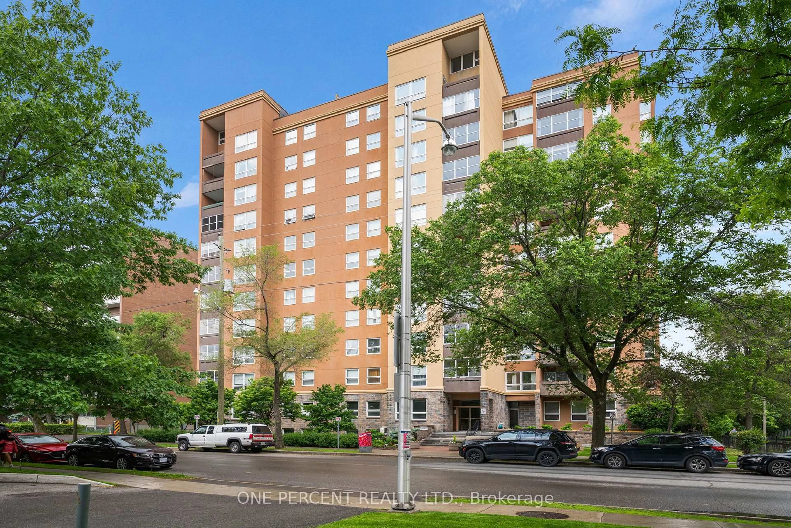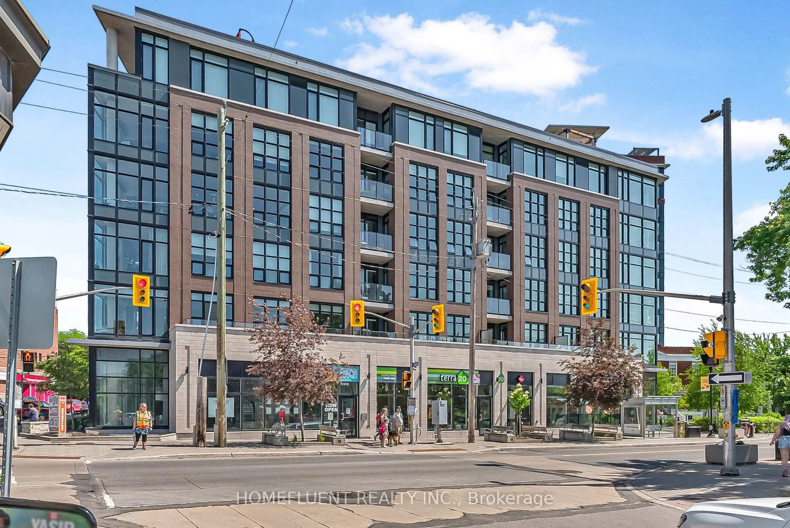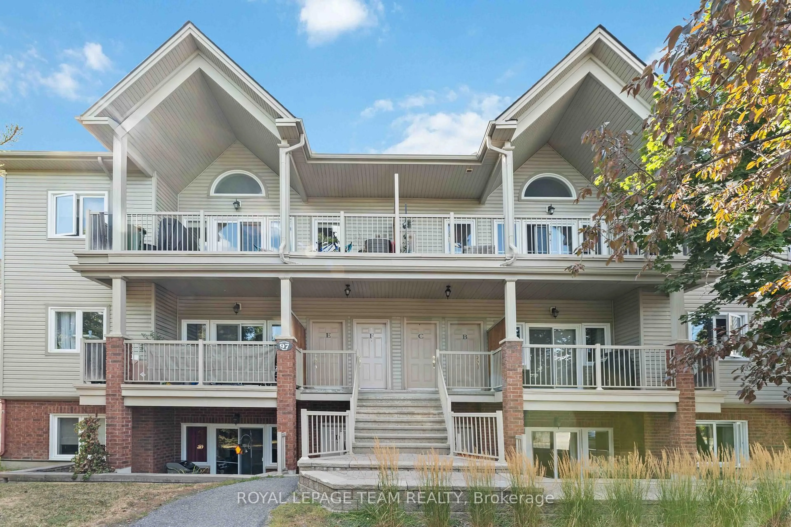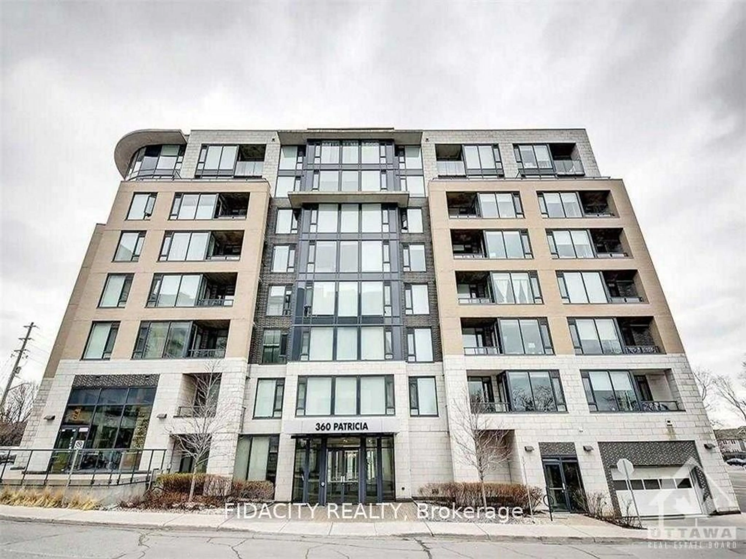Welcome to this inviting two-bedroom, 1.5 bathroom condo offering comfort, functionality, and value in a well managed community. The layout is both bright and practical, featuring a generous living room with access to a private balcony, a separate dining area, and a galley style kitchen complete with a walk-in pantry. The second bedroom, currently used as a den or office, provides flexibility for your lifestyle. The spacious primary bedroom includes a walk in closet and a convenient two piece ensuite, complemented by a full main bathroom. Recent updates enhance both comfort and style, including new engineered oak hardwood flooring (Dec 2024), stainless steel fridge and range (Apr 2024), and an upgraded electrical breaker panel (Sep 2020). The unit is equipped with an HVAC system offering efficient heating and central air conditioning. Residents enjoy excellent amenities, including an outdoor pool, indoor sauna, gym, party room, library, modern laundry facilities, indoor garage parking, and ample visitor parking. This well cared for building offers the ideal balance of convenience, comfort, and community living. Condo fee includes all utilities. Some photos have been virtually staged
Inclusions: Fridge, Stove, Dishwasher
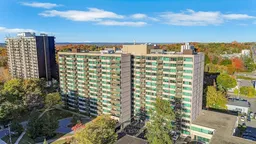 22
22

