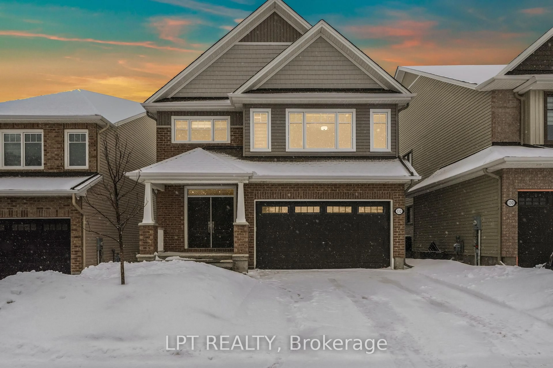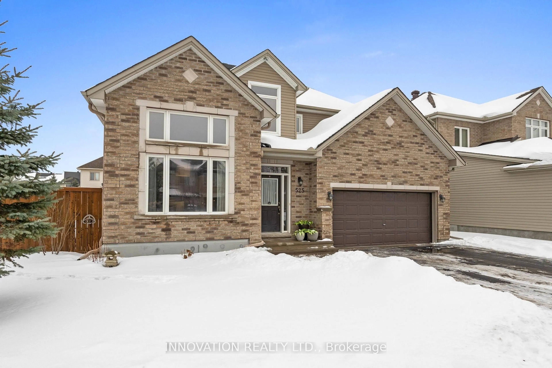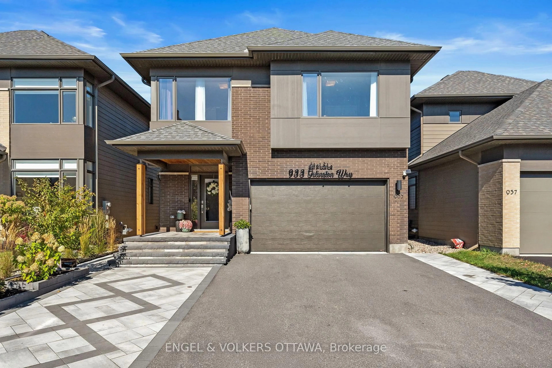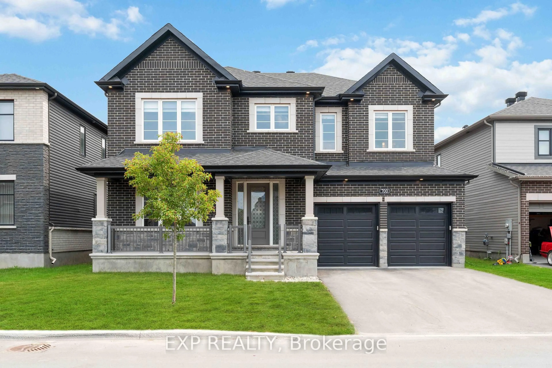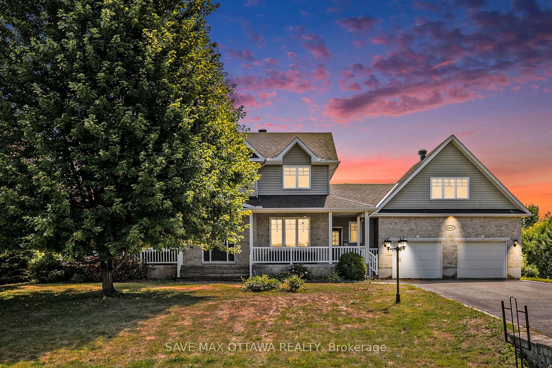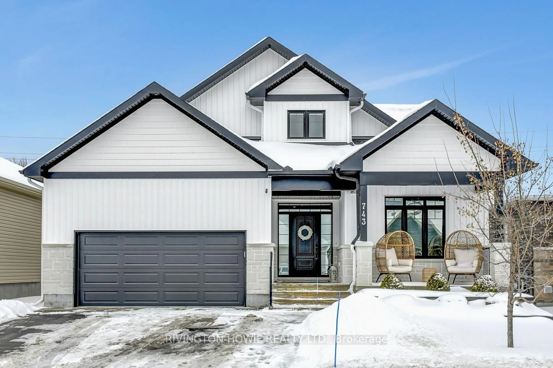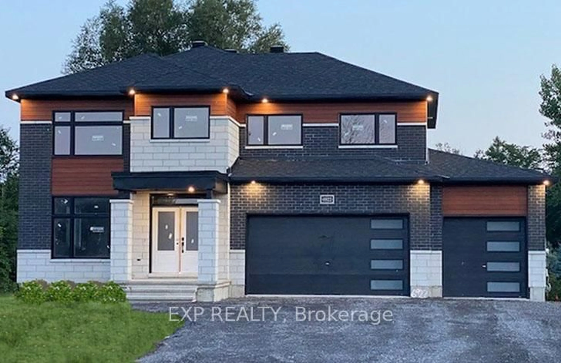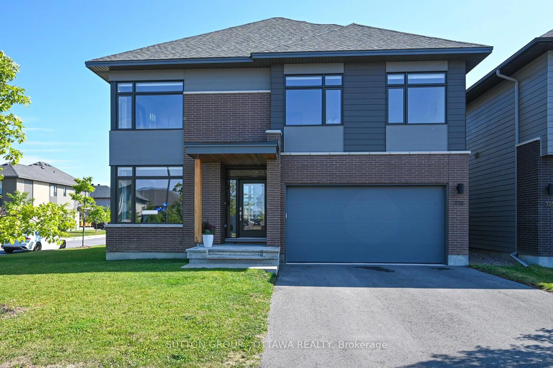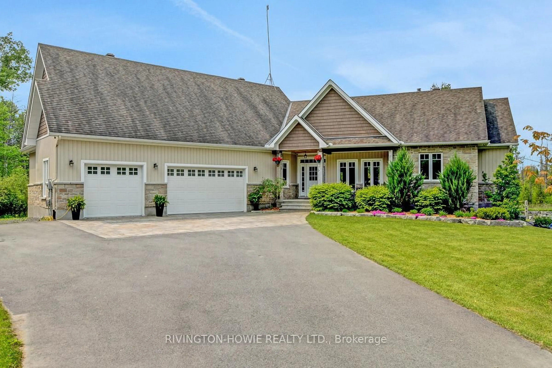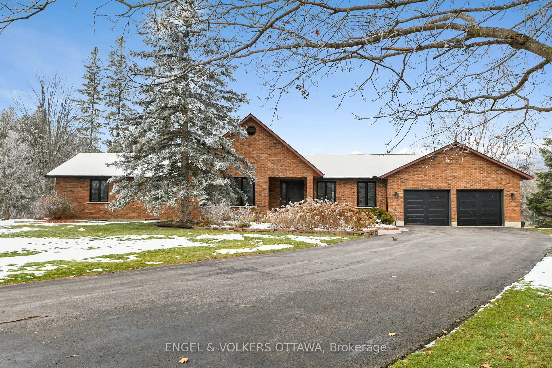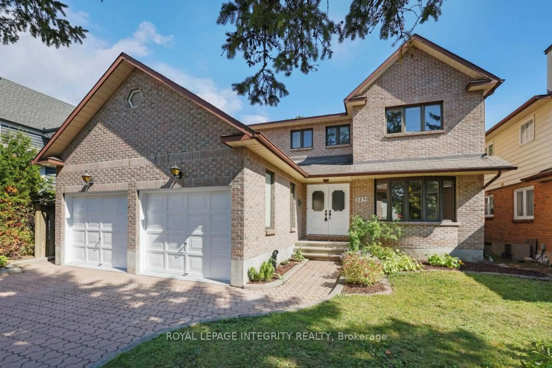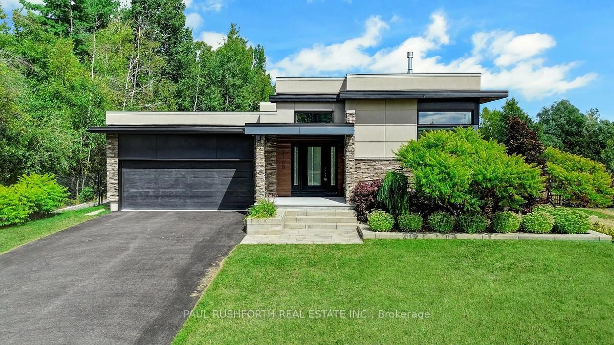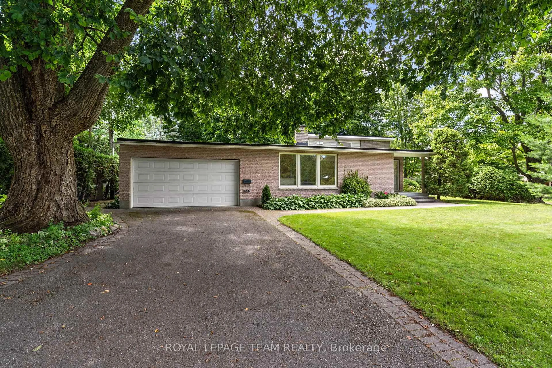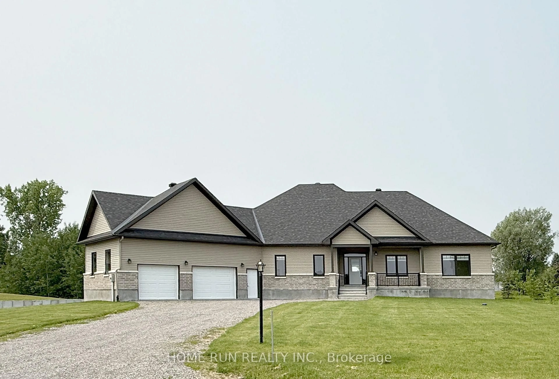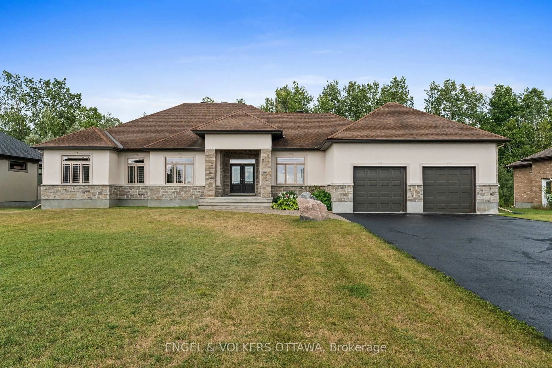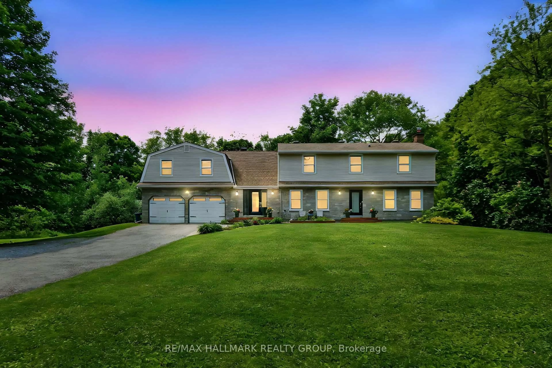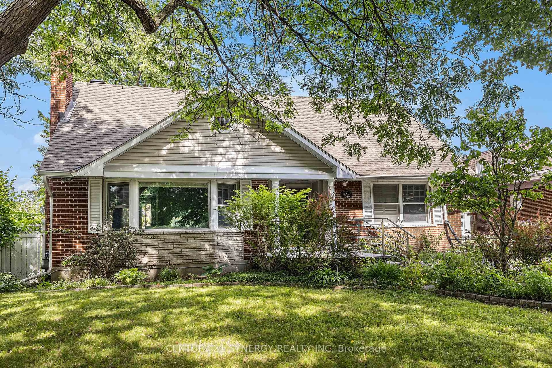Welcome to your dream home in the sought-after Diamondview Estates community! Newly built Mattino Marlet model boasts 5 bedrooms/4 bathrooms, beautifully designed PLUS no rear neighbours with a treed lot. Step inside to discover meticulous attention to detail & over $200,000+ in upgrades throughout. The inviting atmosphere & Stunning open concept main floor, is enhanced by soaring 9' ceilings, modern hardwood floors, floor to ceiling windows and fireplace hosted inside the 2 storey living room. Kitchen is complete with quartz countertops, eating area, & ample storage. Main floor also hosts a 5th bedroom, laundry and full bathroom. Upstairs find a very spacious primary bedroom offering walk-in closet & ensuite (soaker tub, glass shower & dual sinks) The rest of the 2nd level is thoughtfully designed with 3 large spare bedrooms, a stylish main bath, & 2nd "main" bedroom with its own ensuite. Basement features an untouched space, ready to be finished, & large windows for natural light. Outside, enjoy beautifully landscaped surroundings that back onto a forest, providing a serene escape just steps from your door.
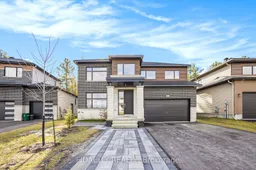 39
39

