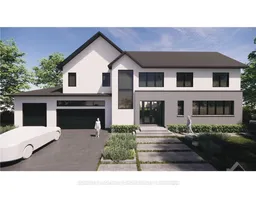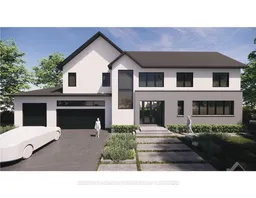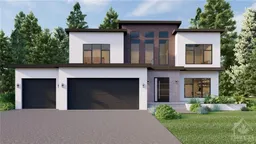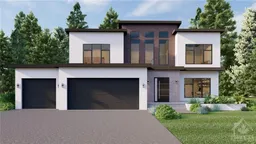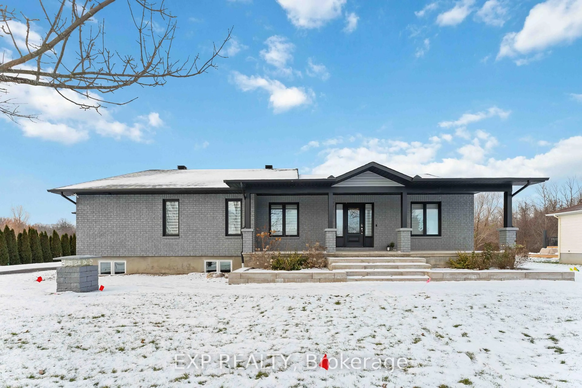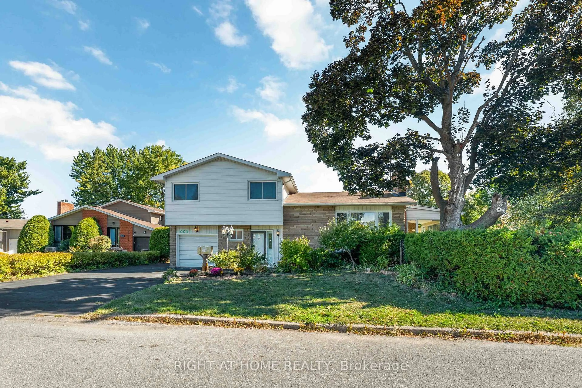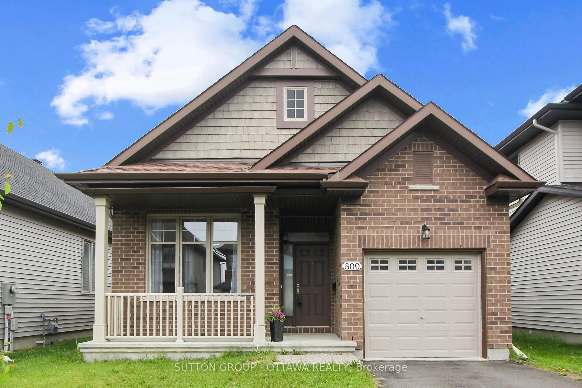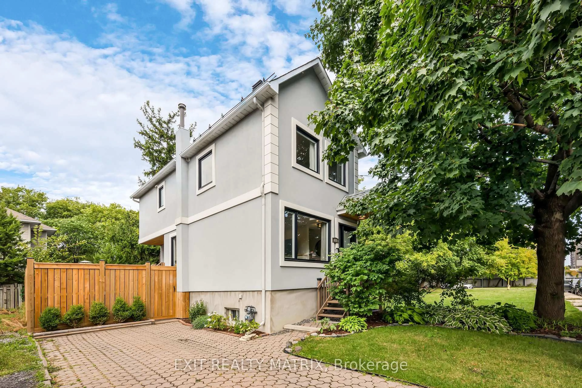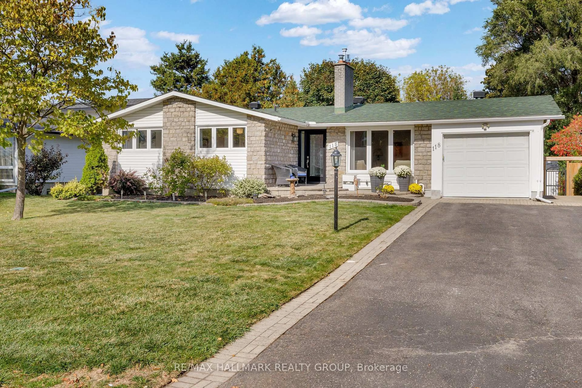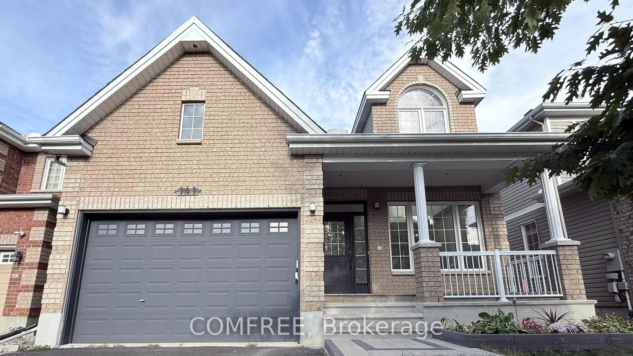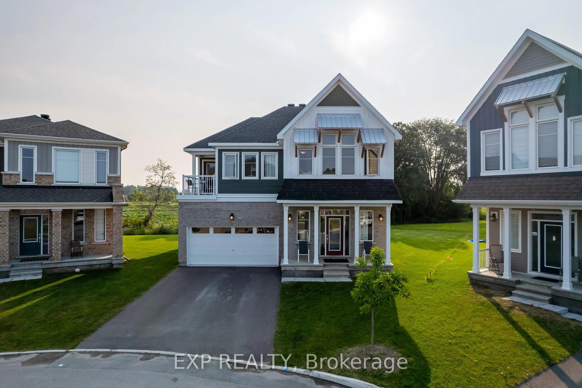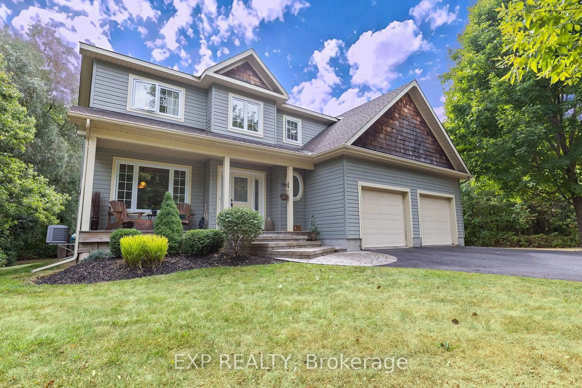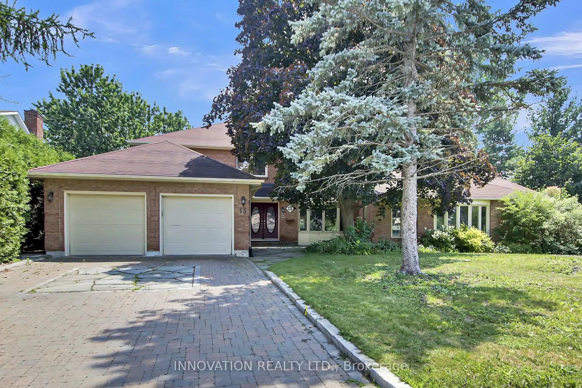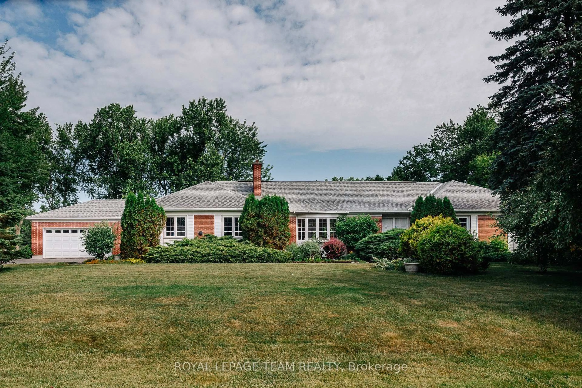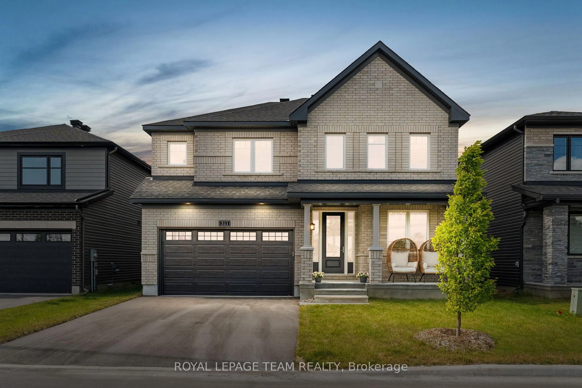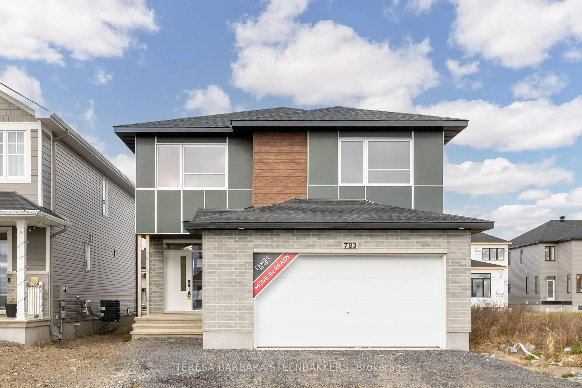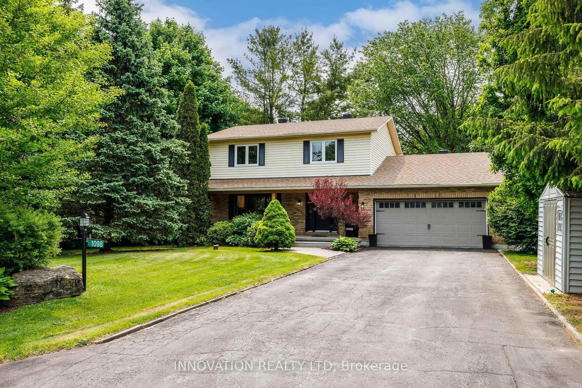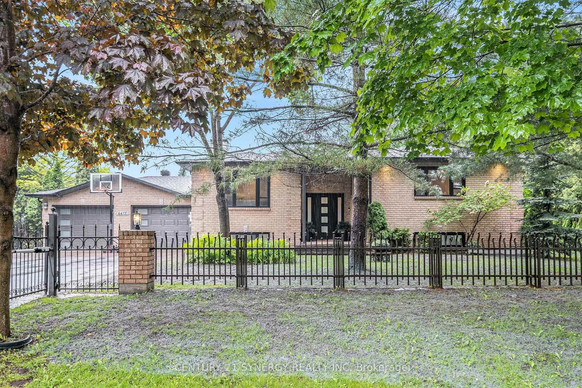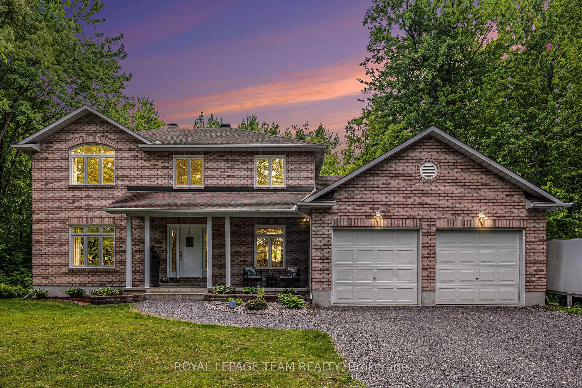Craft your dream home at 45 Synergy Way, a 3,404 sq ft custom masterpiece by award-winning OakWood, set on a 1.9-acre lot in Kanata's exclusive March Crest Estates. This yet-to-be-built 2-storey gem offers 4+1 bedrooms, 3.5 baths, and a blend of luxury and nature, just 15 minutes from Kanata Centrum's tech hub. Envision an open-concept main floor with a gourmet kitchen, expansive dining area, and cozy living room with a gas fireplace. The primary suite is a retreat with a spa-like ensuite and walk-in closet. A finished basement boasts a family room, office, 5th bedroom, and full bath. With a 3-car garage, 7 driveway spaces, and top-floor laundry, every detail shines. Customize finishes with OakWood's renowned energy-efficient designs, backed by a Tarion Warranty. Surrounded by lush greenery, enjoy trails, golf at Loch March, or birdwatching at Morris Island Conservation Area. Kanata's vibrant lifestyle awaits - shop Tanger Outlets, dine at Kanata Centrum, or catch a Senators game at Canadian Tire Centre. Top schools and parks are nearby, with Ottawa's core 25 minutes away. Build your legacy in this serene, family-friendly haven. 24 hours irrevocable on offers.
