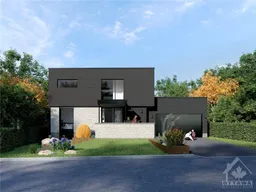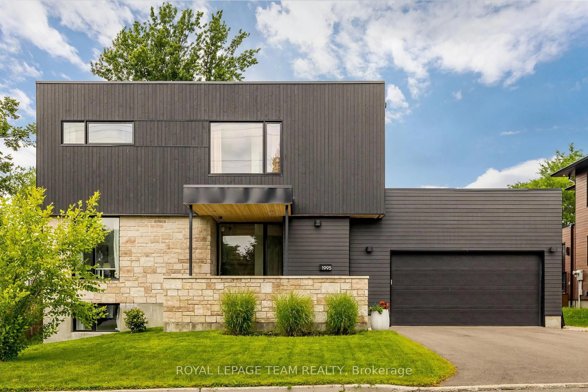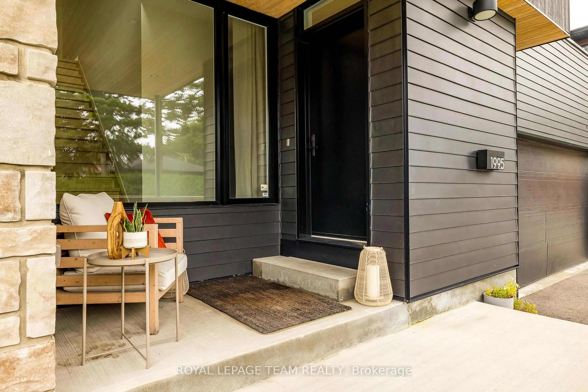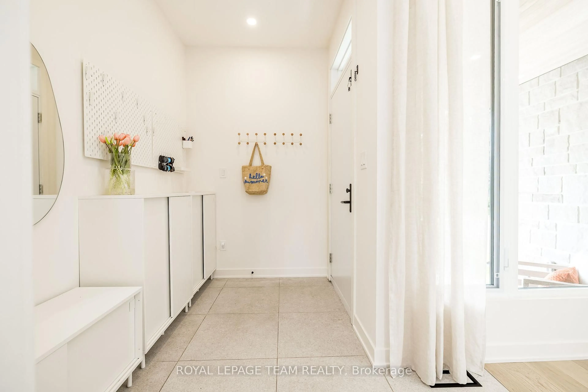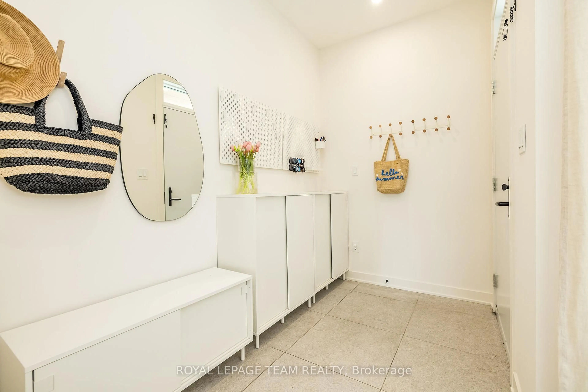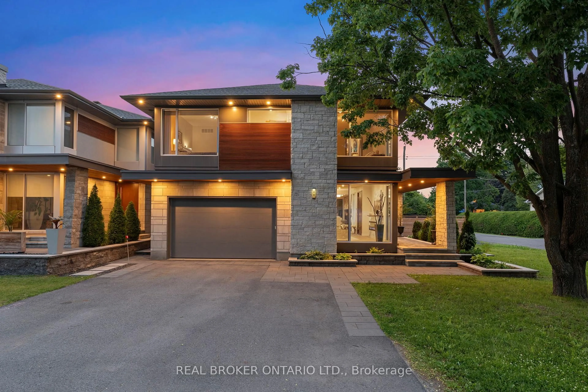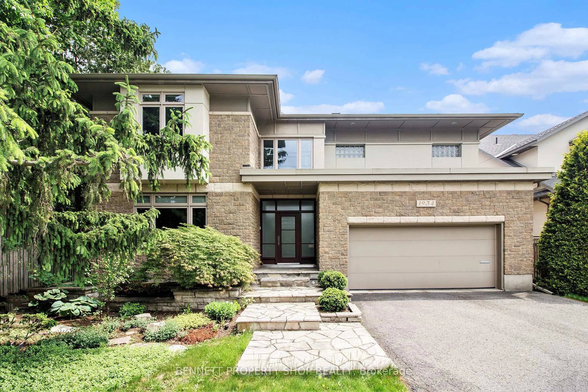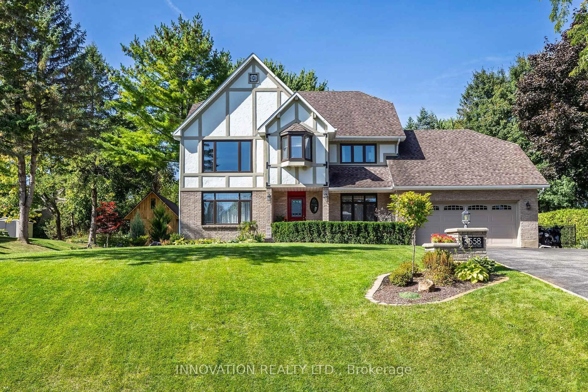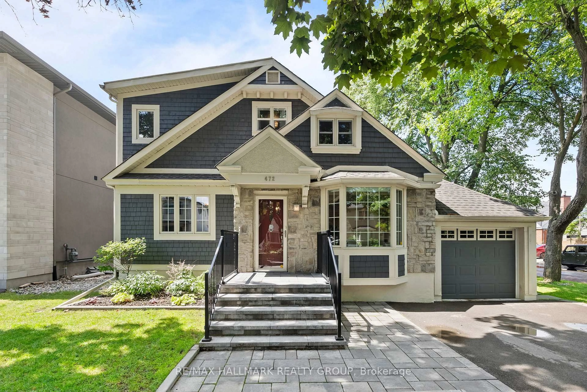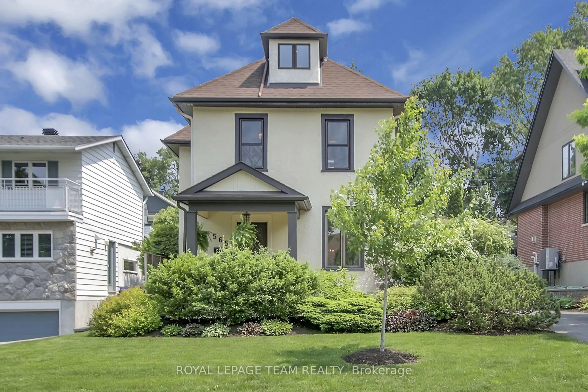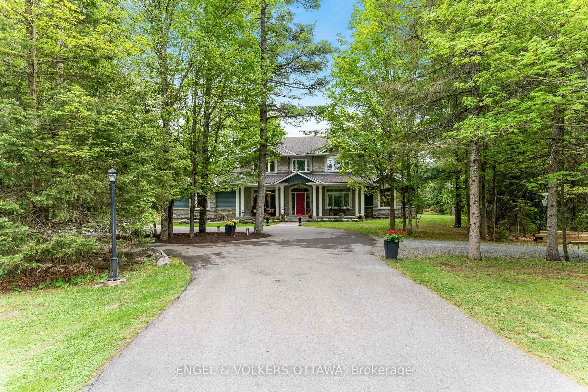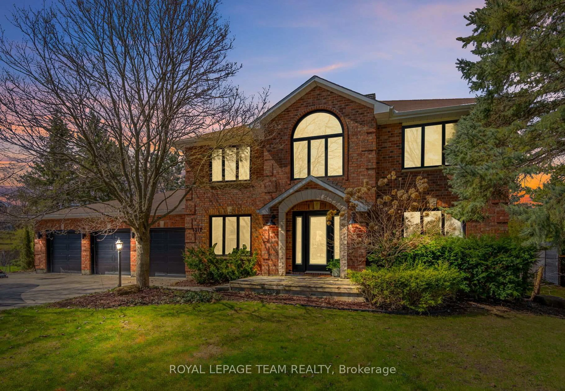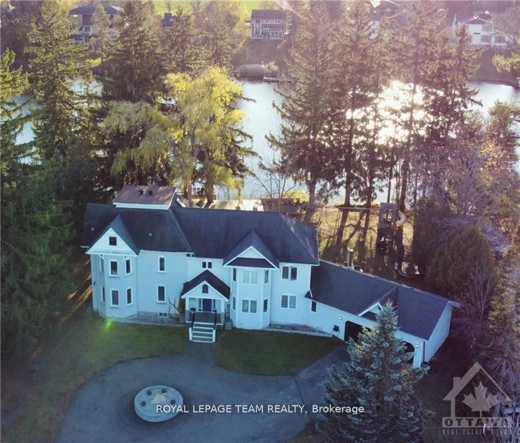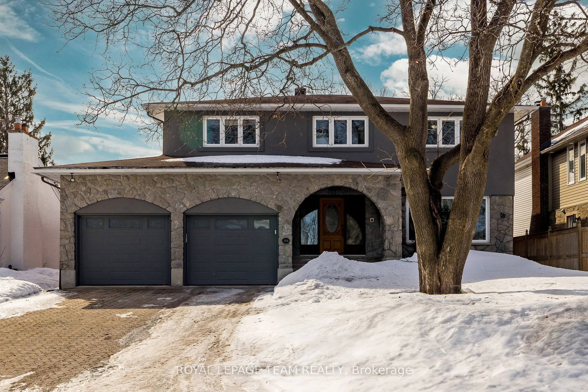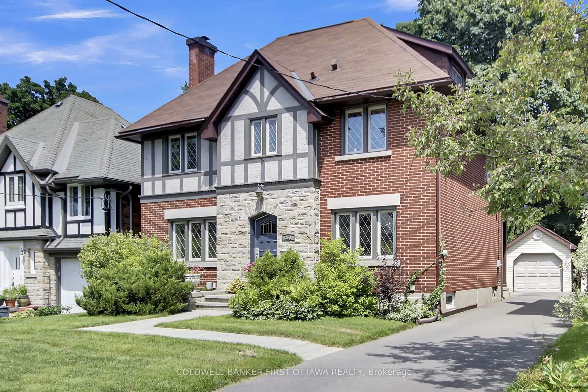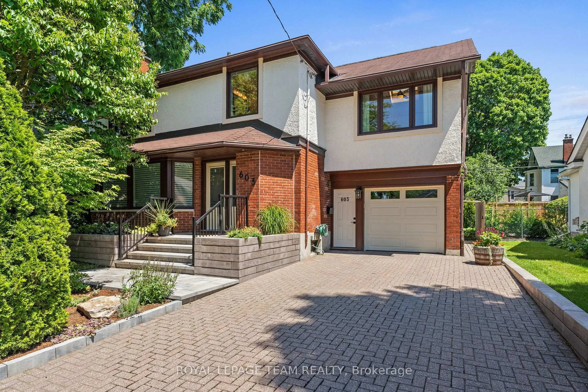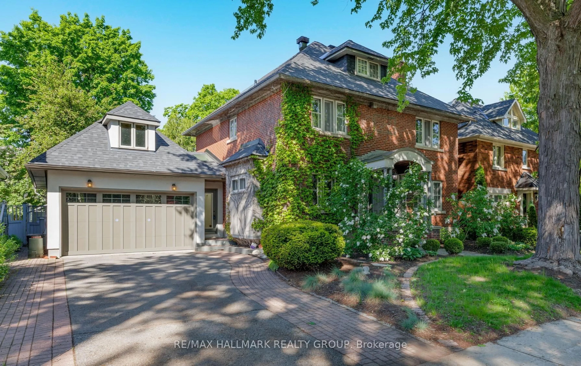1995 Lenester Ave, Ottawa, Ontario K2A 1K4
Contact us about this property
Highlights
Estimated valueThis is the price Wahi expects this property to sell for.
The calculation is powered by our Instant Home Value Estimate, which uses current market and property price trends to estimate your home’s value with a 90% accuracy rate.Not available
Price/Sqft$696/sqft
Monthly cost
Open Calculator

Curious about what homes are selling for in this area?
Get a report on comparable homes with helpful insights and trends.
*Based on last 30 days
Description
OPEN HOUSE SAT OCT 18th 2-4PM. Welcome to this exceptional 5 bedroom 4.5 bathroom custom home offering 4,260 sq ft of light-filled, elegantly designed living space in sought-after Glabar Park. Just steps from top-rated schools, parks, shopping, and everyday conveniences. With clean modern lines and a thoughtful layout, every inch of this home is crafted for elevated living! The main floor impresses with soaring 9 ceilings, wide-plank white oak hardwood flooring, pot lights, and a distinctive glass feature wall along the staircase. The open-concept kitchen and dining area are a true showpiece; featuring sleek custom cabinetry, a stunning 10ft quartz island perfect for entertaining, stainless-steel appliances, and coffee/bar nook. A cozy yet sophisticated living room with gas fireplace, oversized mudroom with ample storage and access to the double garage and a large office complete this well-appointed level. Upstairs, the luxurious principal suite offers a serene retreat with a spacious closet and spa-like ensuite featuring a freestanding soaker tub and oversized glass shower. Two additional oversized bedrooms share a stylish Jack and Jill bathroom ideal for children while the fourth bedroom boasts its own private ensuite, offering a comfortable and private space for guests. The fully finished walk-out basement is bright and expansive, with generous windows, a second gas fireplace, wet bar, additional bedroom, full bathroom & features radiant floor heating for maximum comfort. The basement space is flexible; ideal for a home gym, playroom, or second office. This home offers a rare blend of modern elegance, functional design, and unbeatable location in one of Ottawa's most desirable neighbourhoods!
Property Details
Interior
Features
Main Floor
Office
4.4 x 2.8Mudroom
4.5 x 2.0Dining
6.2 x 4.6Kitchen
6.2 x 3.6Exterior
Features
Parking
Garage spaces 2
Garage type Attached
Other parking spaces 2
Total parking spaces 4
Property History
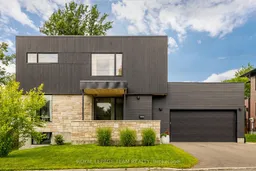
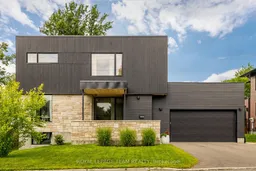 45
45