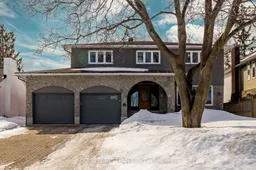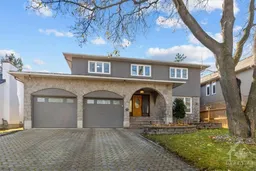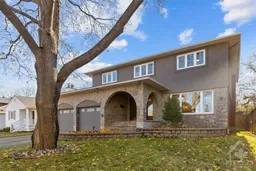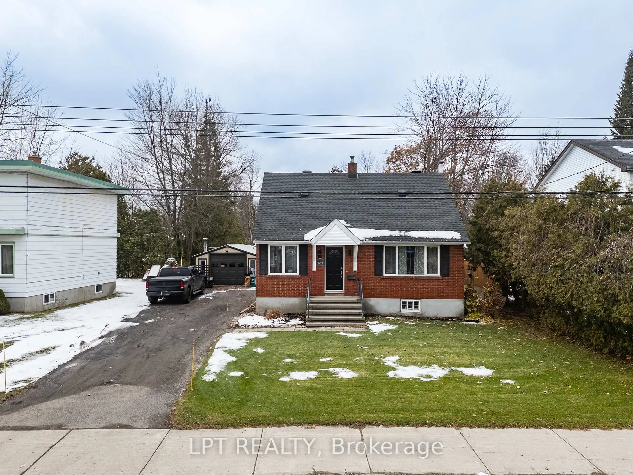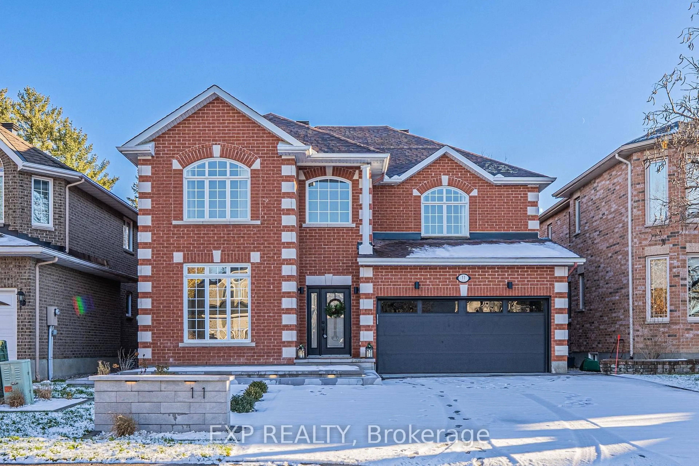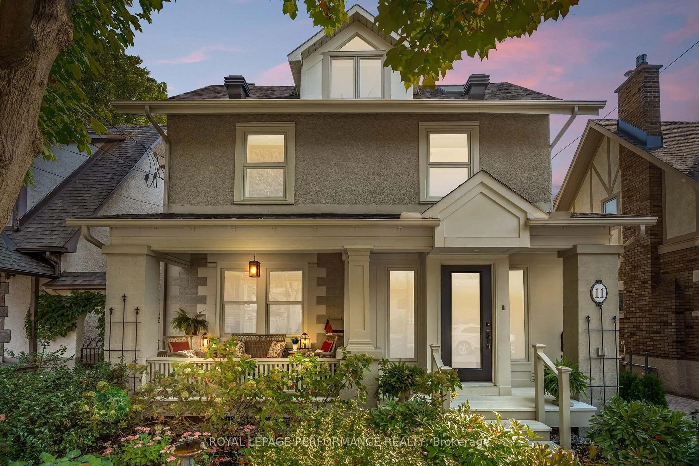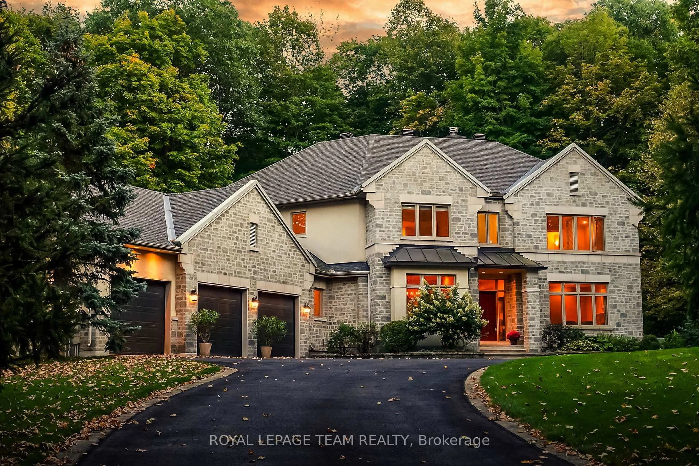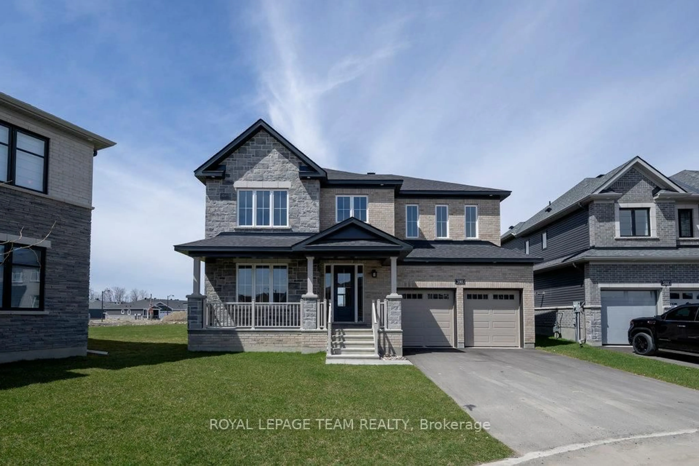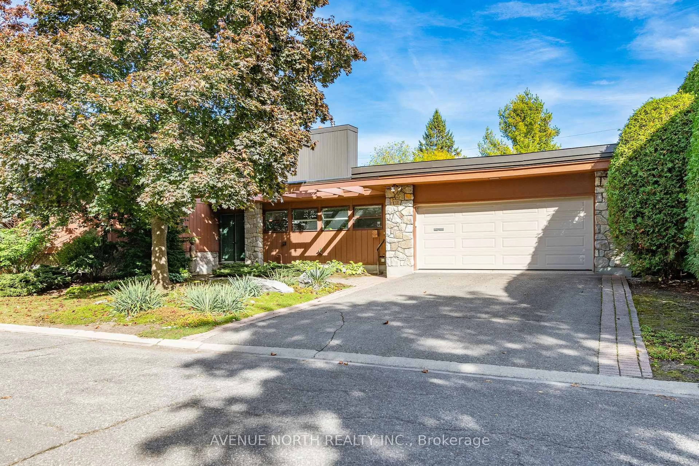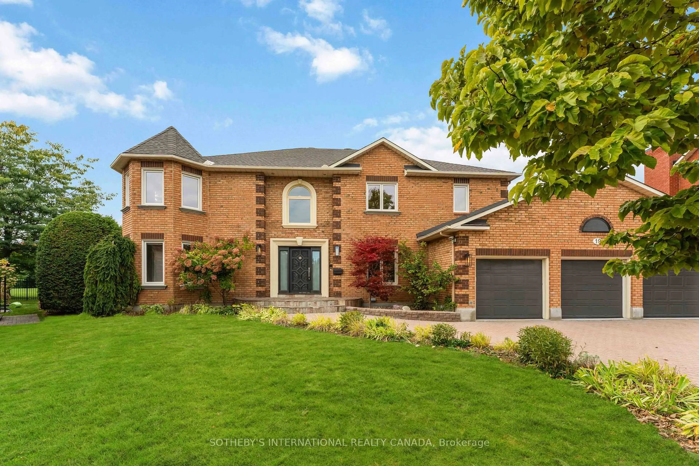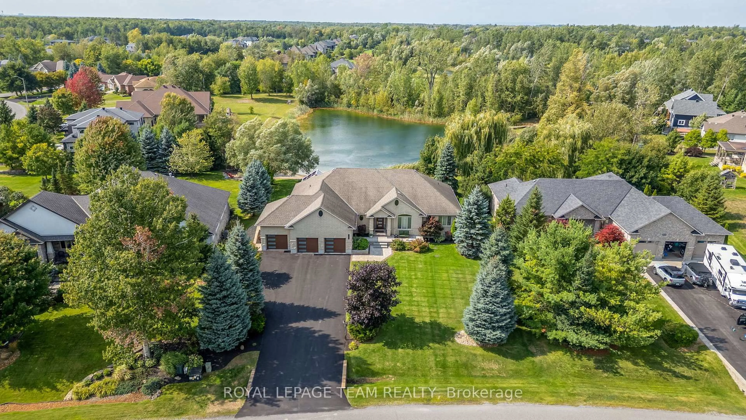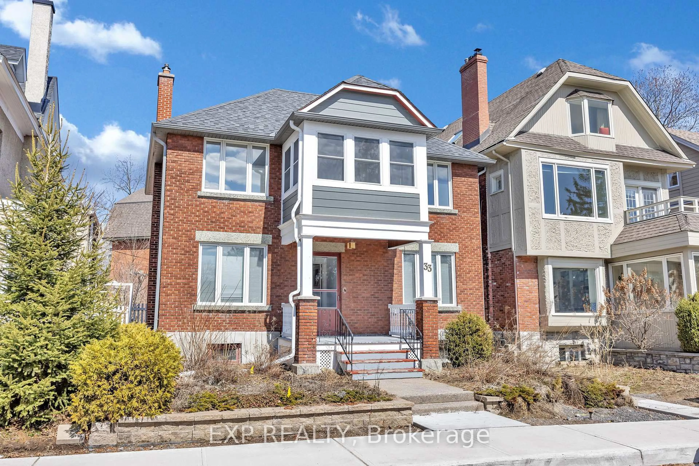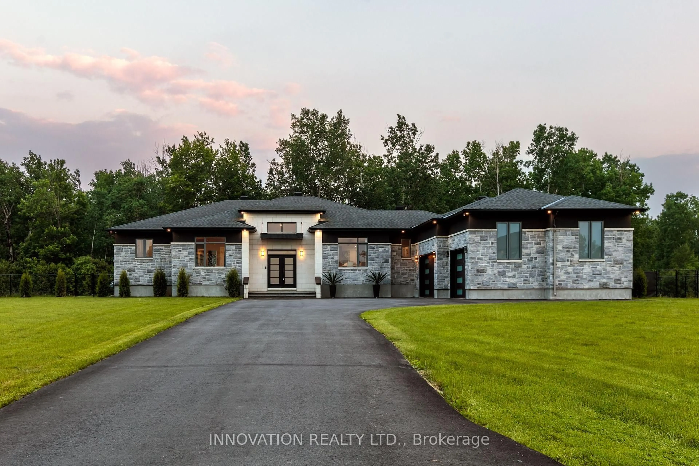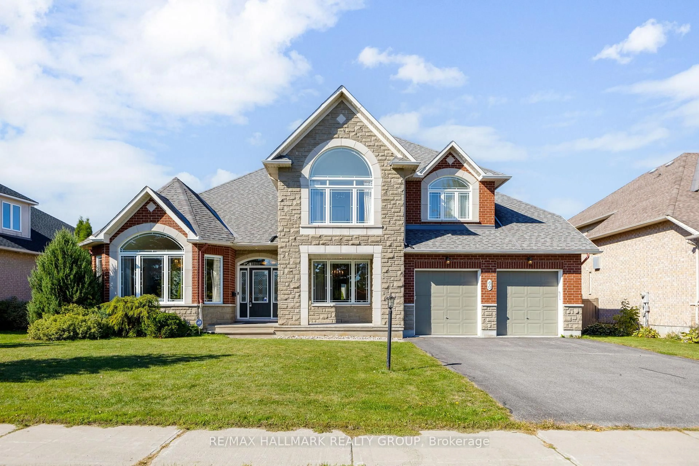Nestled on one of the most prestigious streets in Alta Vista, this stunning residence offers an unparalleled blend of elegance, space, and sophistication. Situated on a premium lot in a highly sought-after location, this home is just minutes from the General Hospital, CHEO, and major highways, offering both convenience and exclusivity. The striking stone and stucco exterior exudes timeless curb appeal, welcoming you into over 3,300 sq. ft. of beautifully designed living space, plus a fully finished lower level. The grand foyer opens to expansive principal rooms, perfect for refined entertaining and luxurious everyday living. The gourmet kitchen is a masterpiece, featuring custom cabinetry, exquisite granite countertops, and premium finishes. Upstairs, youll find fully renovated spa-inspired bathrooms, including two sumptuous ensuites that offer a private retreat of tranquility. The lower level is designed for indulgence, featuring a spacious recreation room, bespoke wine cellar, chic wet bar, and a full bath. With its separate entrance, this space is ideal for a nanny suite or in-law retreat. Step into your private outdoor sanctuary, where a composite deck, elegant fireplace, play structure, and storage shed create a perfect blend of leisure and luxury. Unwind in the hot tub (as is) and enjoy serene evenings in this enchanting backyard escape. A rare offering in an exceptional location, this home embodies sophisticated living at its finest. Dont miss this extraordinary opportunity.
