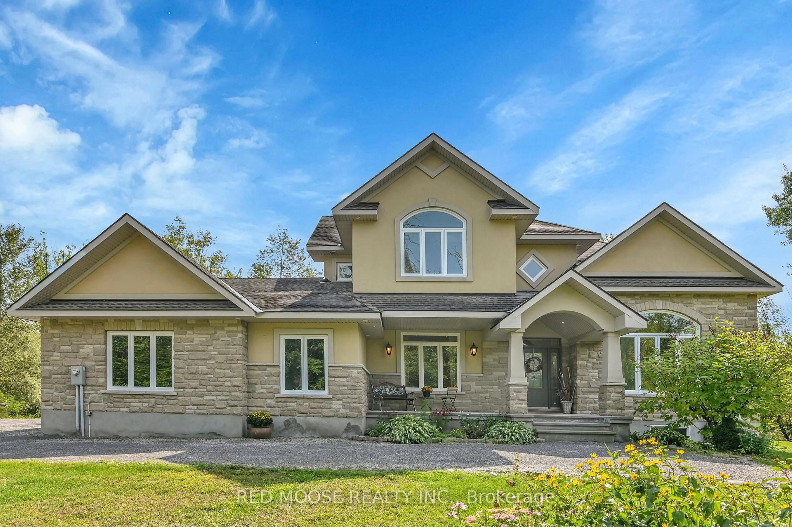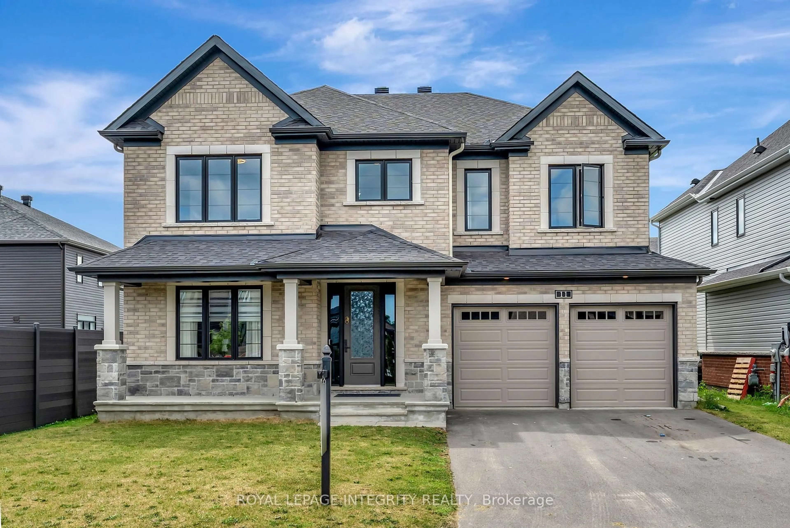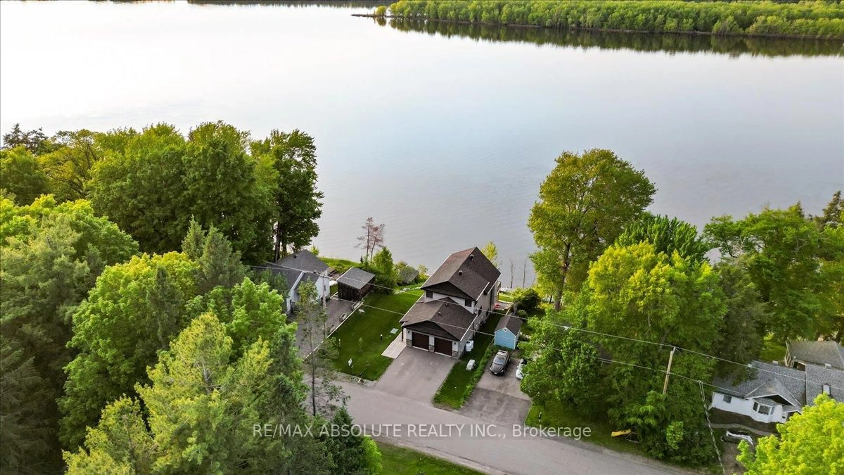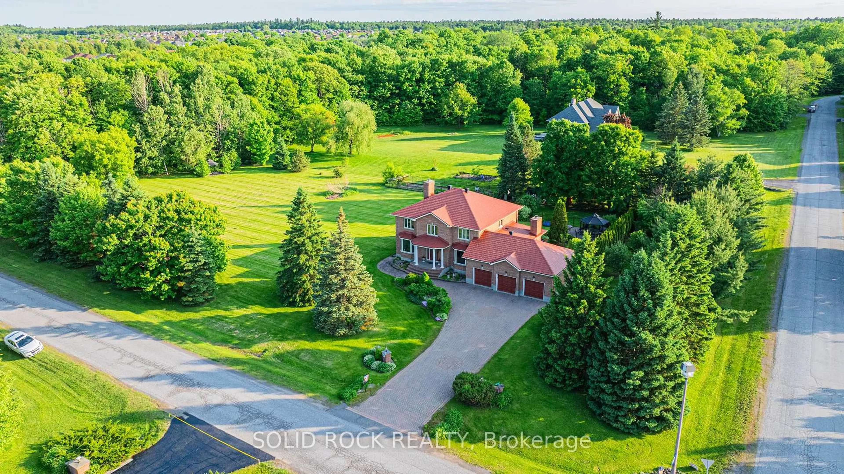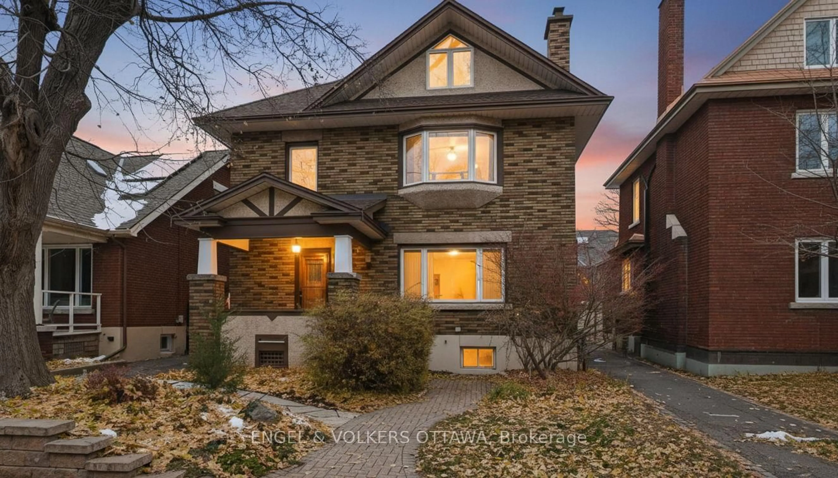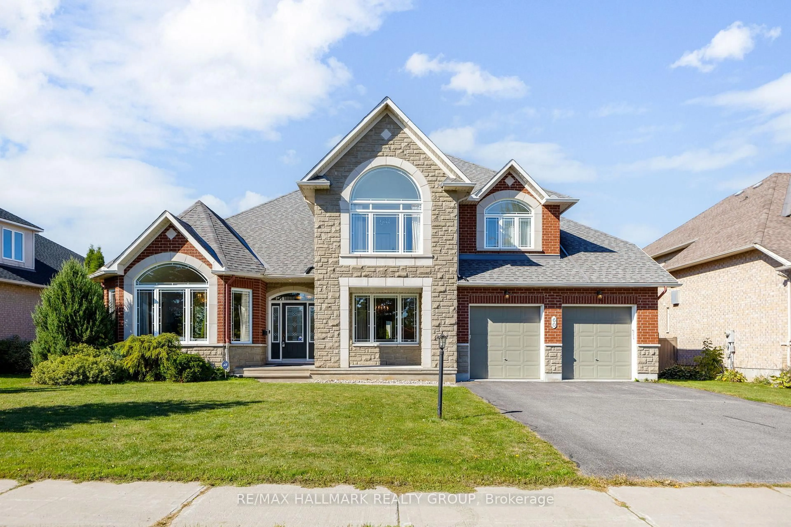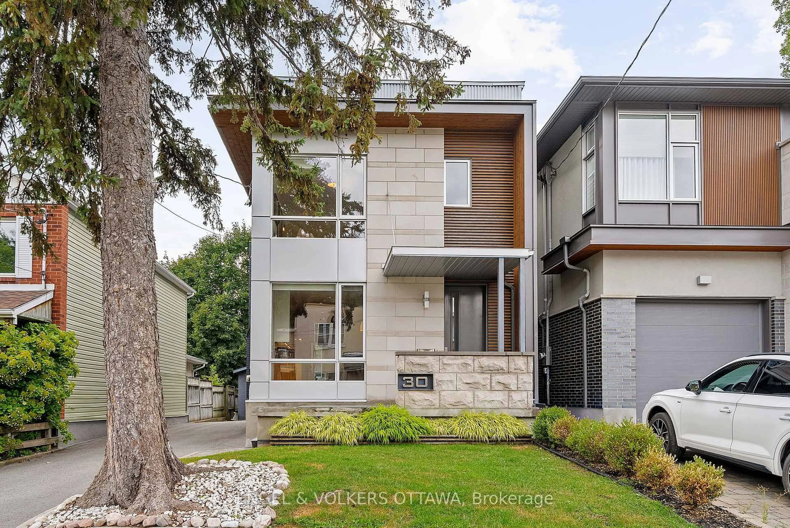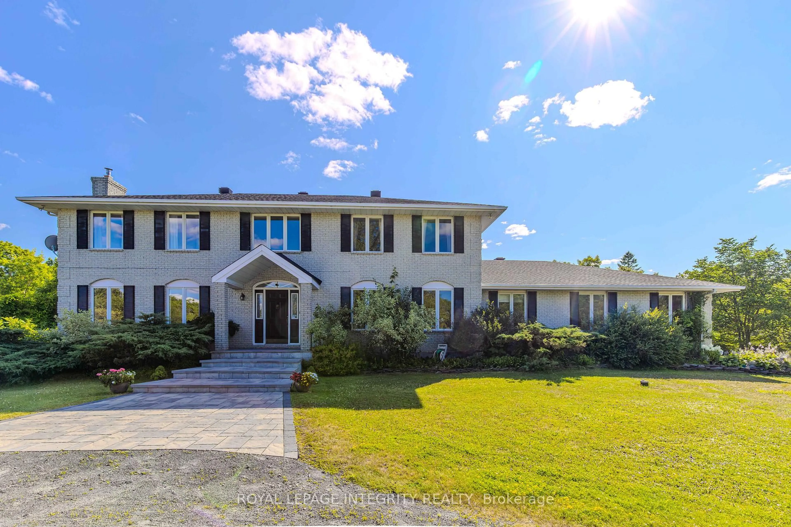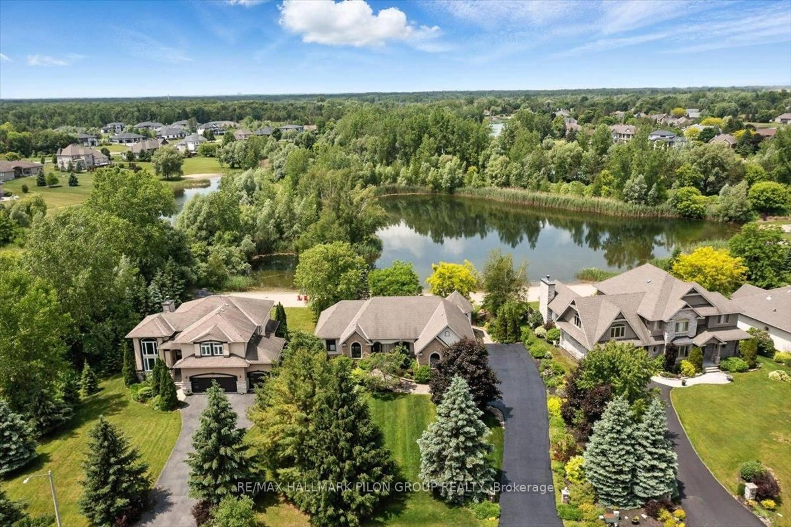Welcome to 11 Marlowe Crescent an extraordinary residence built c.1907 is one of the first homes in the neighbourhood that blends historic charm with modern luxury. Architect Chuck Wheeler designed renovation of the home in 2014 & a spa-inspired backyard retreat designed by award-winning landscape architect Welwyn Wong in 2017. Offering four bedrooms & five bathrooms, the home showcases many original architectural elements, hardwood floors on the main & upper levels, custom California closets, stone countertops throughout, skylights & light-filled windows & two gas fireplaces in the living & media rooms. The chef's kitchen is a true showpiece, featuring leathered granite countertops, a cherry wood island with secondary sink, Wolf professional range, Miele dishwasher & a custom banquette, complemented by a large dining space that seats up to 12. The main bedroom ensuite boasts heated floors, double sinks & large walk-in shower, while the bright third-floor loft offers additional closet space, a three-piece ensuite with skylight, & private deck. The finished lower level boasts cork, slate & tile flooring, a media room with fireplace, powder room, laundry with built-in cabinetry, storage room & a temperature-controlled wine cellar with slate floors, custom California Cedar racks & 1,000-bottle capacity. Additional highlights include 9 foot ceilings on main level, a premium speaker system with Bose & Sonos components, seamless integration of modern comforts within a home of rare historic character. Outdoor living is equally impressive with a welcoming front porch, tranquil backyard retreat & third-floor deck. Fabulous location between the Rideau canal & river. Easy access to O-train, foot bridge to downtown market, Lansdowne, St Pauls University & all that Main St has to offer! An incredible opportunity to own a thoughtfully renovated home with carefully considered details. Rarely is such a home offered on the market! No conveyance of offers until October 6th at 1pm.
Inclusions: Range, dishwasher, refrigerator, washer, dryer, microwave, sofa on third floor, bookshelves in second floor den, built-in TV in kitchen, custom built-in sound system with speakers in media room, living room, kitchen, refrigerator in store room, metal shelves in store room, 13 foot cantilever umbrella on deck, Napoleon gas fire pit, refrigerator unit for temperature-controlled wine-cellar, all window coverings, central vacuum with two hoses and all attachments, small shed off deck, outdoor covers for plants
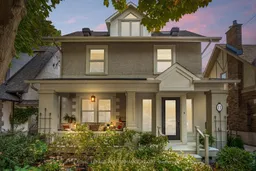 49Listing by trreb®
49Listing by trreb® 49
49

