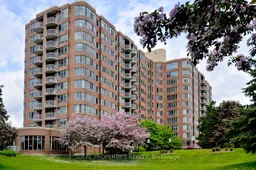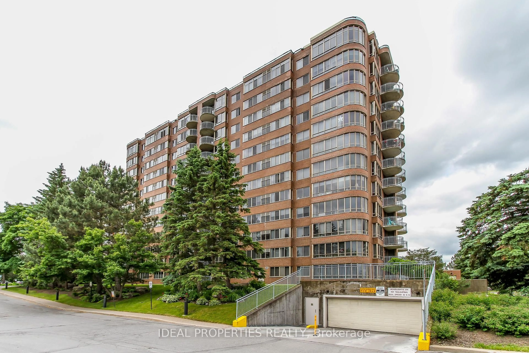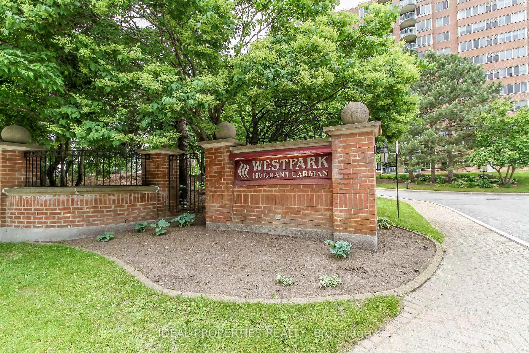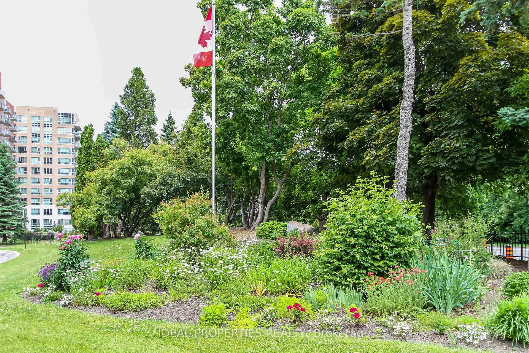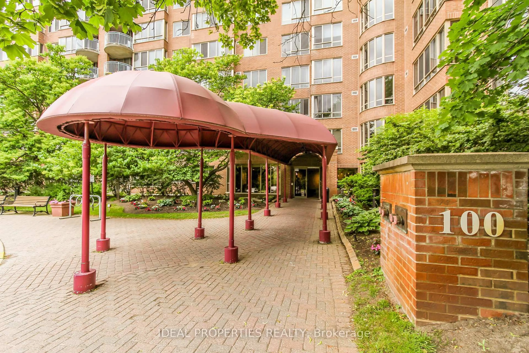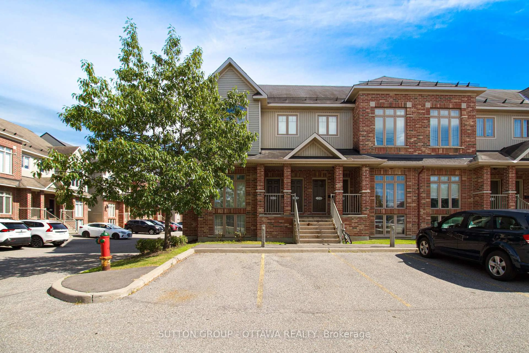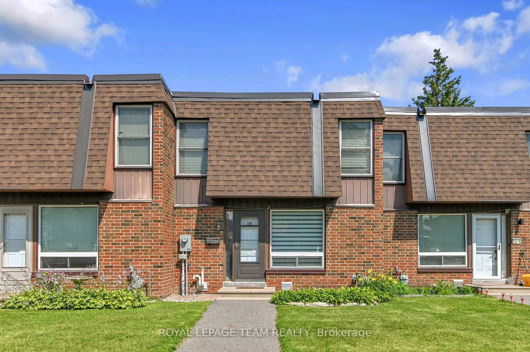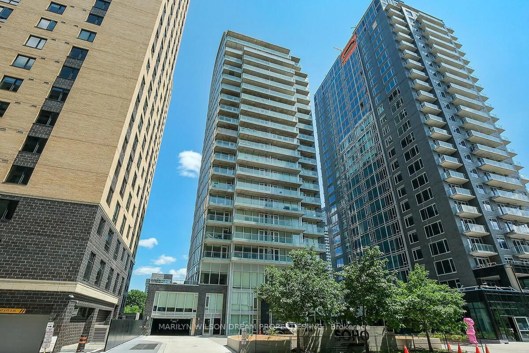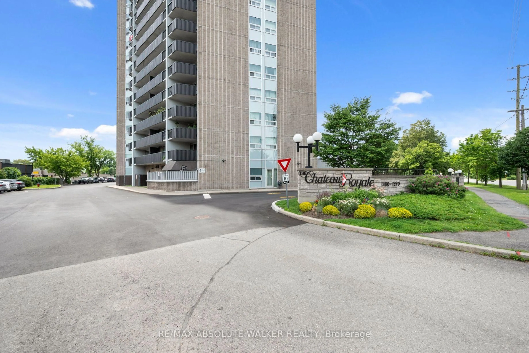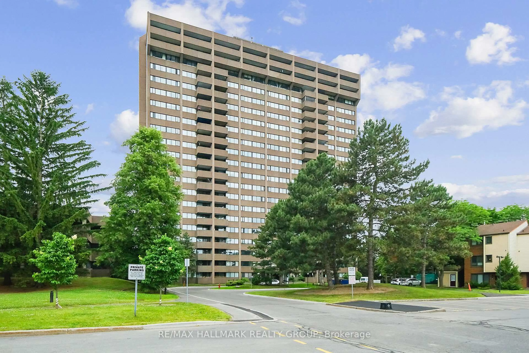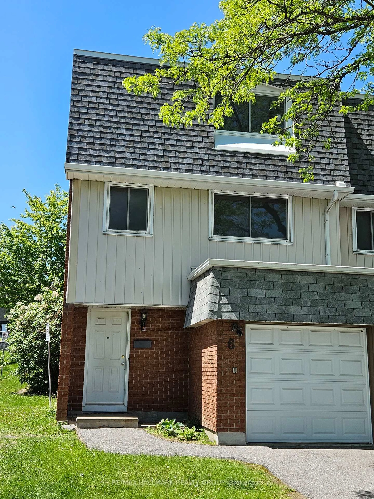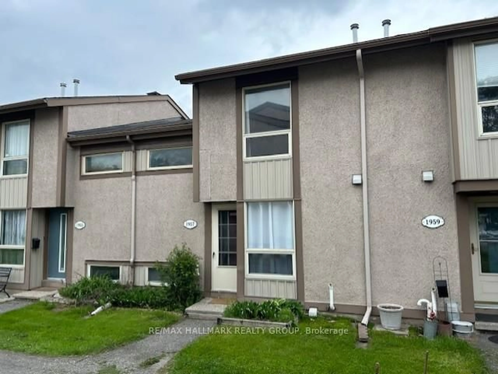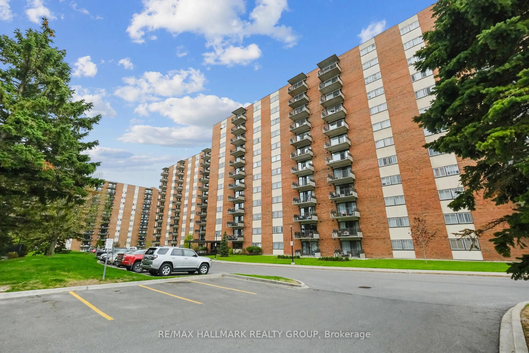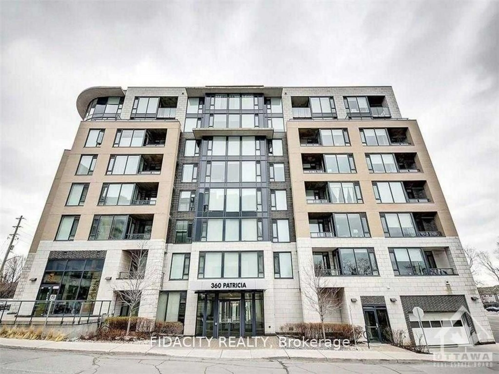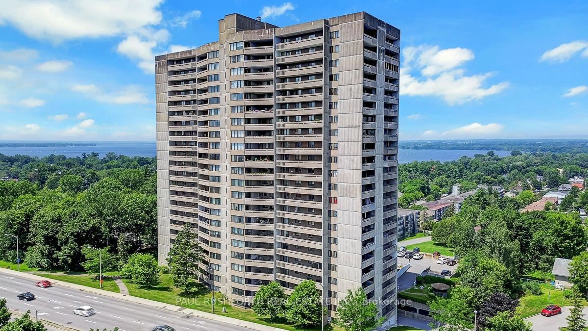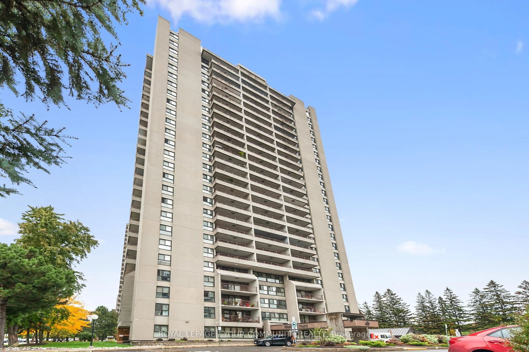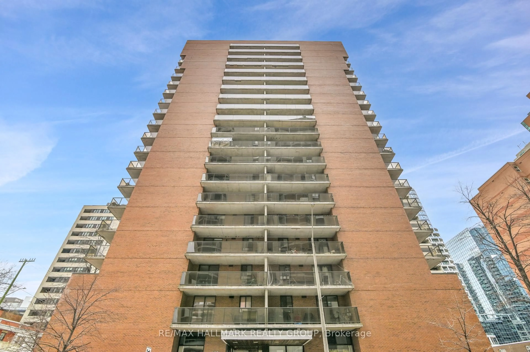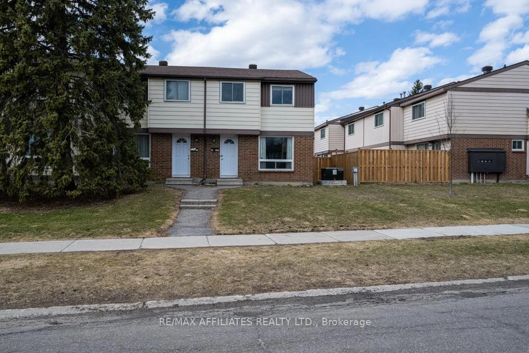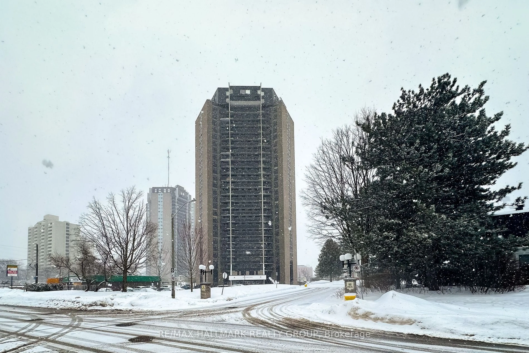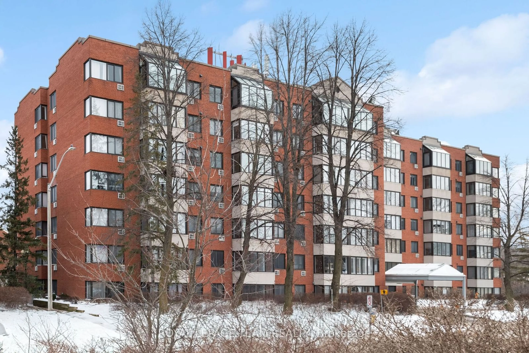100 Grant Carman Dr #809, Ottawa, Ontario K2E 8B8
Contact us about this property
Highlights
Estimated valueThis is the price Wahi expects this property to sell for.
The calculation is powered by our Instant Home Value Estimate, which uses current market and property price trends to estimate your home’s value with a 90% accuracy rate.Not available
Price/Sqft$478/sqft
Monthly cost
Open Calculator

Curious about what homes are selling for in this area?
Get a report on comparable homes with helpful insights and trends.
+2
Properties sold*
$305K
Median sold price*
*Based on last 30 days
Description
Experience comfort, style, and convenience in this beautifully reimagined 1-bedroom + den condo, offering nearly 900 sq. ft. of airy, well-planned space. Set high on the 8th floor, this unit boasts sweeping eastward views across the treetops of Ottawas west end. The contemporary kitchen blends function and design with a smooth induction cooktop, built-in oven, premium fridge, and a streamlined stainless steel vent hood. The bathroom has been tastefully redone, and new flooring throughout adds warmth and continuity. The generous bedroom with large closet and great view to east, open den is perfect for working from home or hosting guests. Youll also appreciate the in-unit laundry, efficient central air, a dedicated underground parking space, and a full-size storage locker. Residents enjoy access to exceptional shared amenities, including a year-round indoor pool, whirlpool,sauna, , gym, lounge, and an outdoor patio all nestled within a peaceful, landscaped 4-acre setting. Located just minutes from Costco, and shopping. this is a rare opportunity to enjoy low-maintenance living without compromising on lifestyle.
Property Details
Interior
Features
Main Floor
Den
3.18 x 2.51Dining
2.95 x 2.77Living
4.83 x 3.28Foyer
1.37 x 1.55Exterior
Parking
Garage spaces 1
Garage type Underground
Other parking spaces 0
Total parking spaces 1
Condo Details
Inclusions
Property History
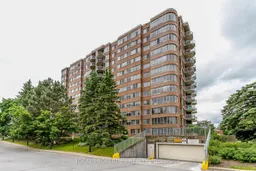 44
44