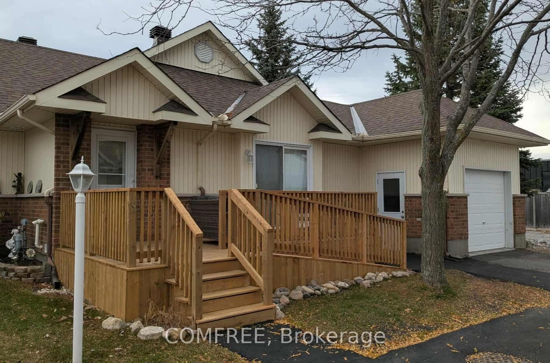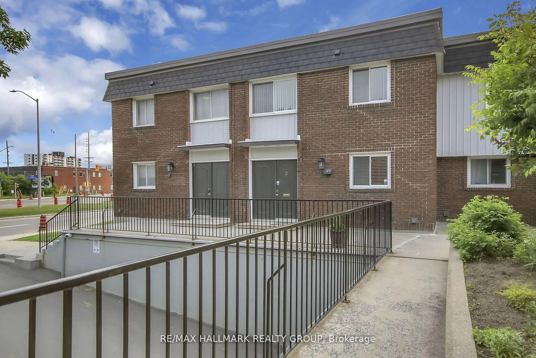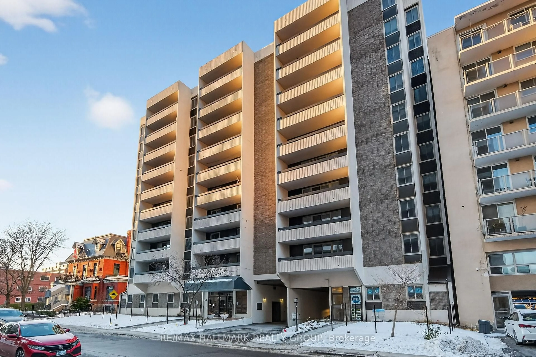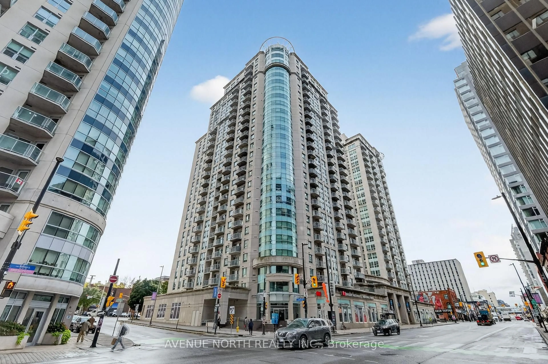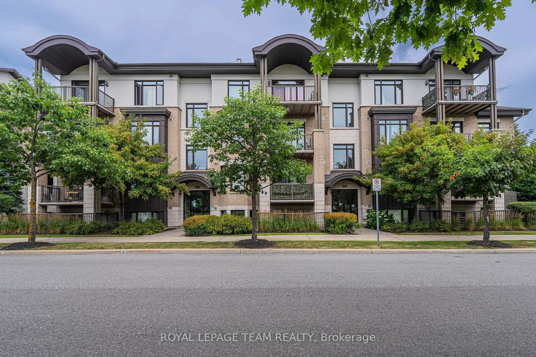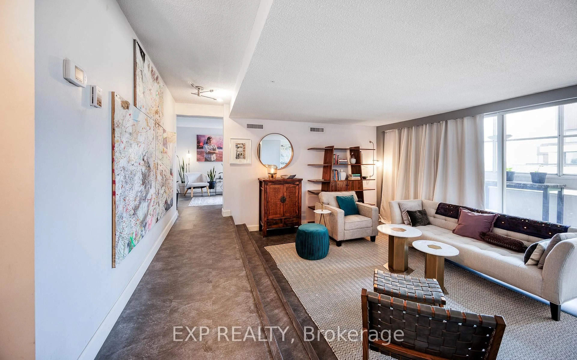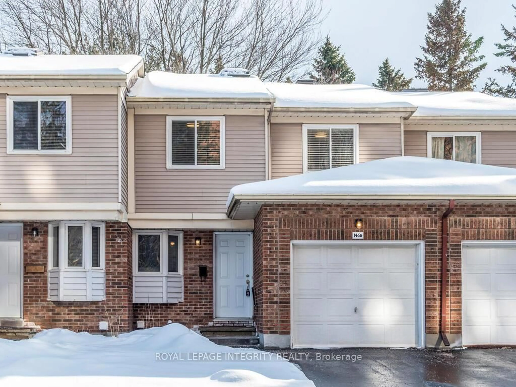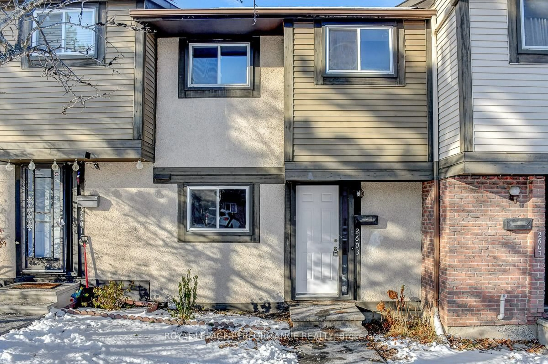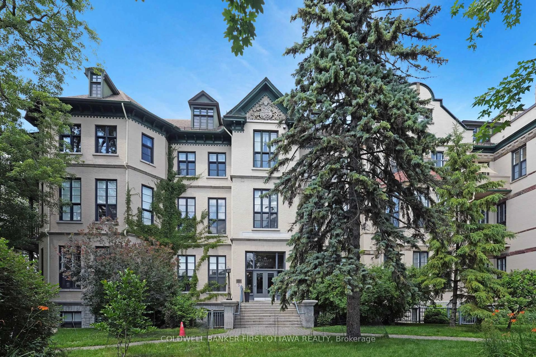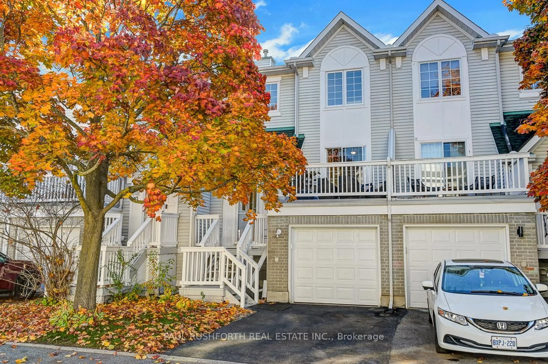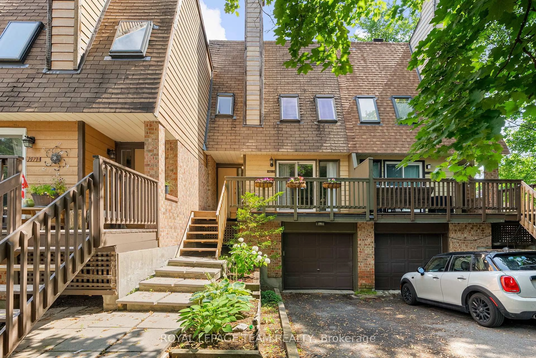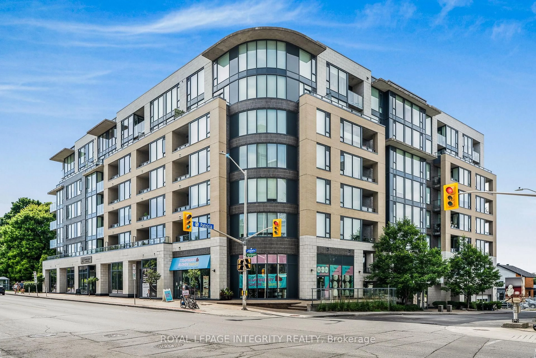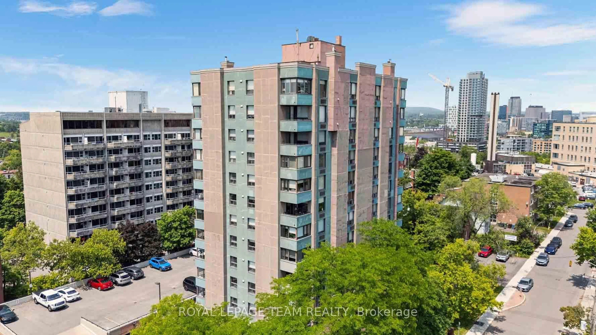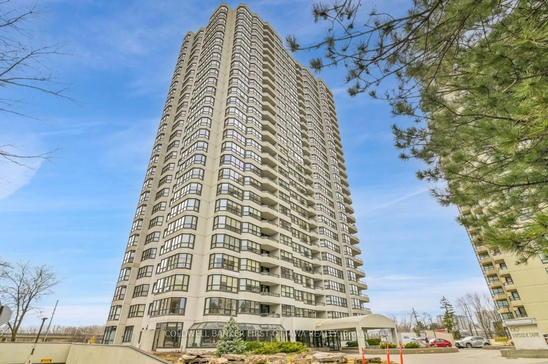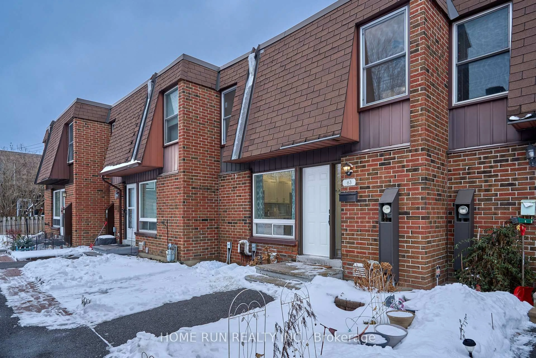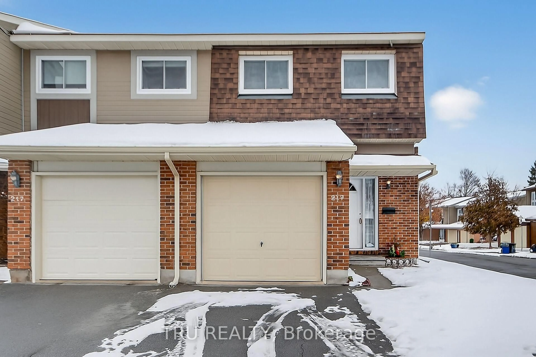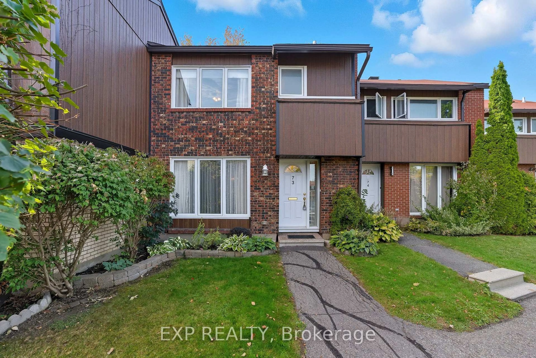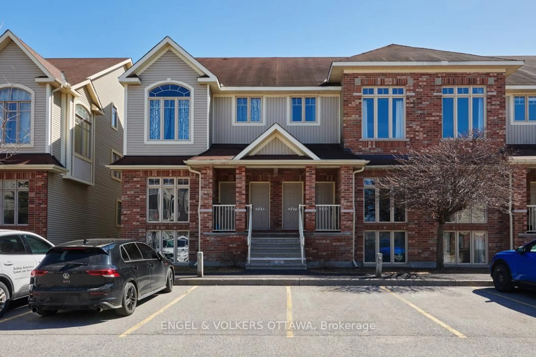Welcome to The Britannia where lifestyle meets location! This 3-bedroom + den, 2-bathroom corner unit offers over 1,500 sq ft of well-designed living space, complete with two sun-soaked balconies showcasing spectacular southwest views and glowing sunsets right from your living room. Inside, you'll find a smart, functional layout ideal for both daily living and entertaining. Whether you need space to work from home, host guests, or simply relax in comfort, this unit has you covered. And the best part? Heat, hydro, and water are all included in the condo fees! Enjoy resort-style amenities including a saltwater indoor pool, fitness center, sauna, squash courts, games and hobby rooms, library, party/meeting rooms, and 3 guest suites all part of this active and welcoming community. Plus, with underground parking, a storage locker, and direct access to Britannia Beach, the Yacht Club, Ottawa City Rafting, and the TransCanada Trail, you're just steps from the best outdoor recreation Ottawa has to offer. Don't miss this rare opportunity book your private tour today and experience condo living at its finest! Some photos have been virtually staged. 24hr irrev Seller is overseas
Inclusions: Fridge, Stove
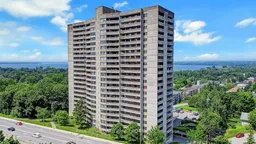 20
20

