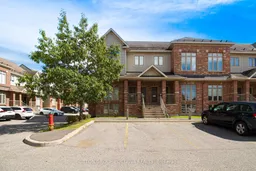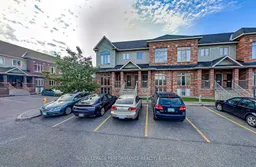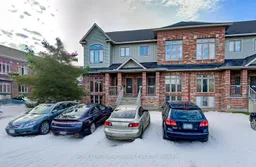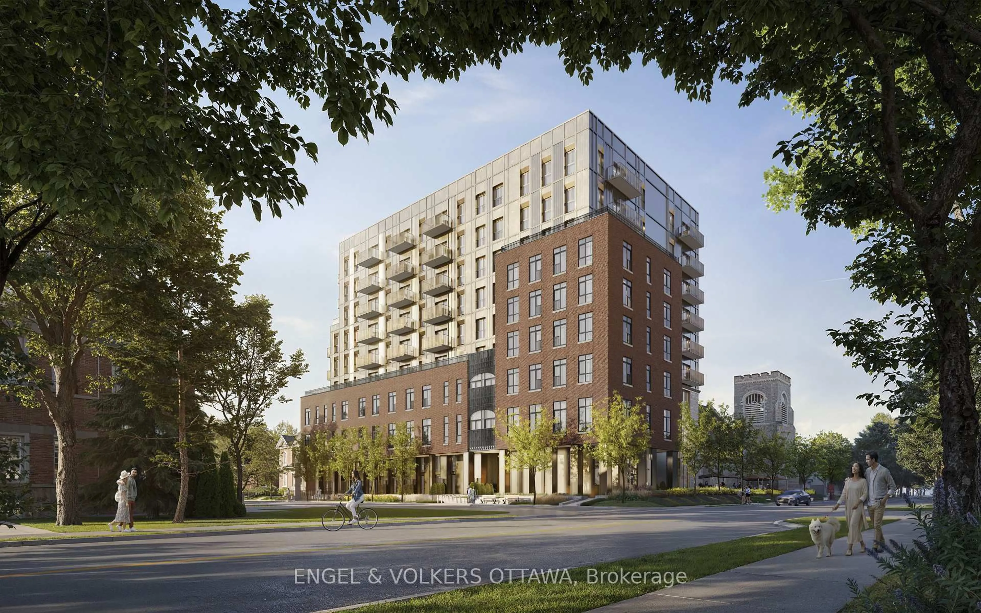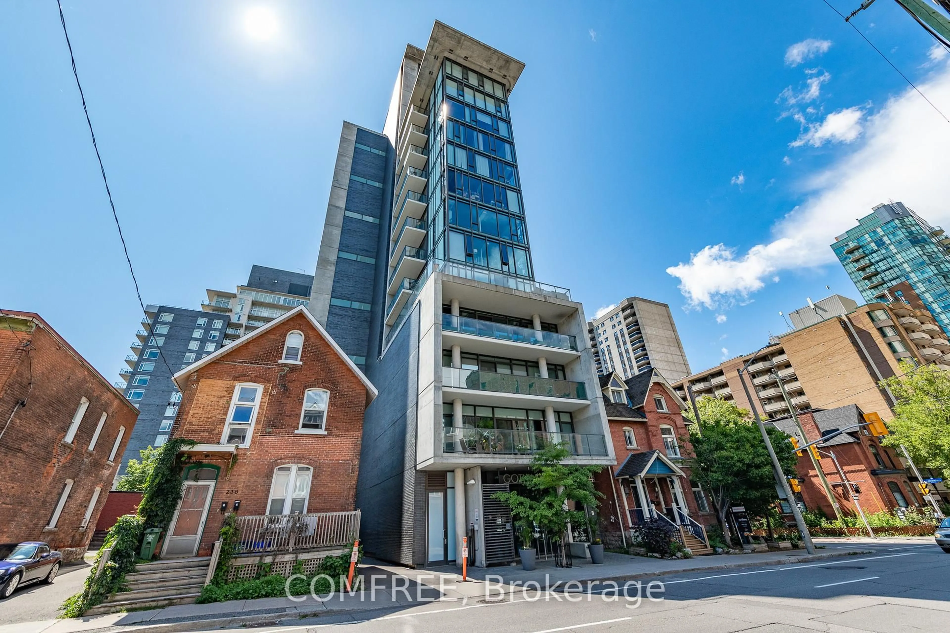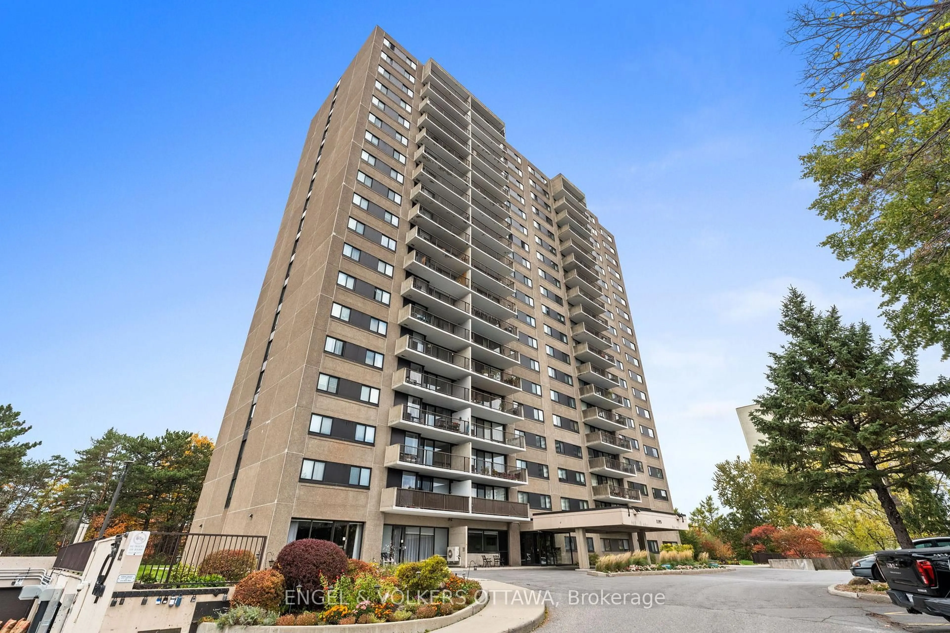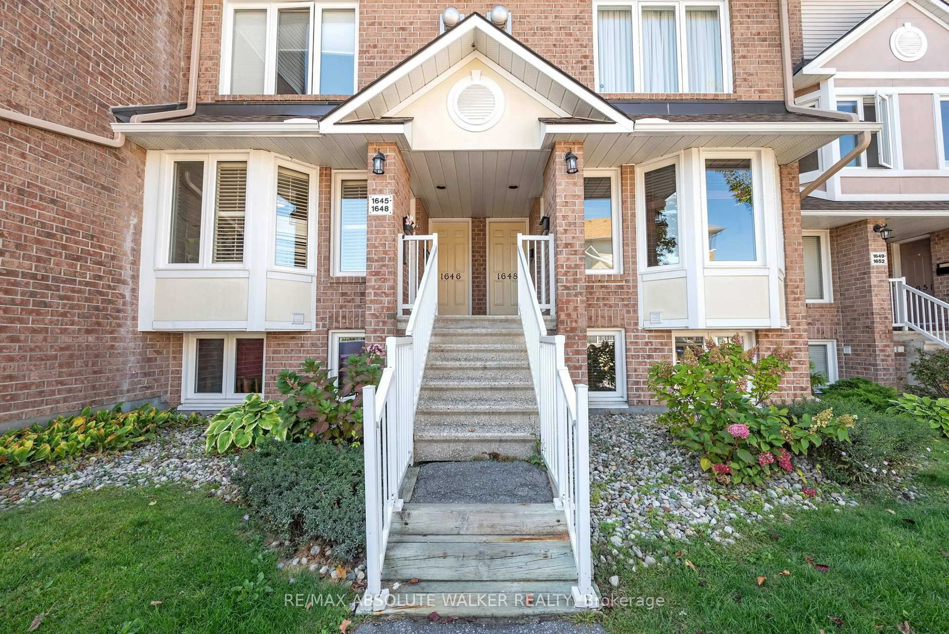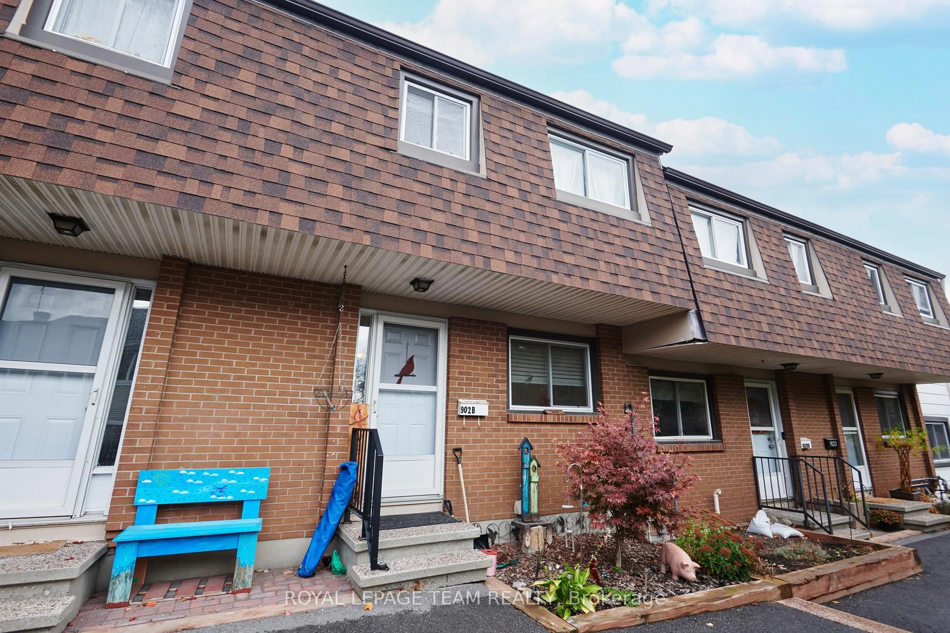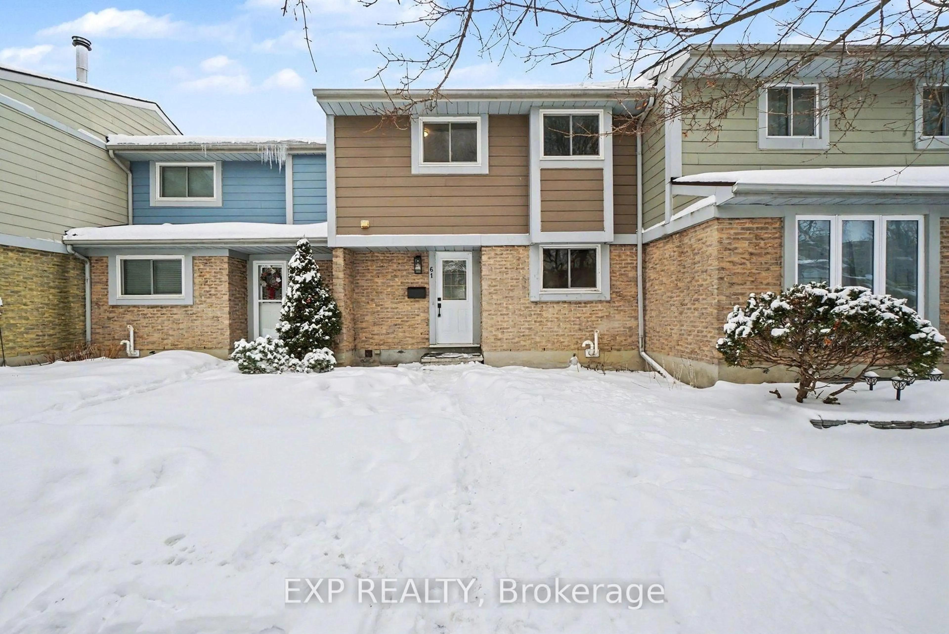Tucked into a well-connected community, this bright end-unit condo spans two levels and offers a rare mix of character, light, and functionality. Ideal for professionals working at the Ottawa Hospital or CHEO, this home keeps you close to everyday essentials, public transit, highway access, shopping, dining, fitness centers, and green spaces. Step into the main level where oversized windows stretch two stories high, flooding the home with sunlight and creating a dramatic first impression. The upper level is thoughtfully designed for everyday living and hosting, featuring an inviting open-concept living and dining area. The modern kitchen is both stylish and practical, featuring sleek stainless steel appliances, ample storage, and a generous workspace. The private south-facing balcony offers a peaceful spot to enjoy sunshine from morning to evening, ideal for reading, relaxing, or grilling on your BBQ. Convenience is built in with a main-floor powder room and in-suite laundry. Downstairs, the standout den/family room showcases soaring ceilings and oversized windows that let natural light pour in, creating a warm and welcoming lower level. The primary bedroom features a walk-in closet and direct access to a spa-inspired bathroom with a deep soaker tub, textured tile, and contemporary finishes. A second bedroom offers flexibility for guests, a home office, or a nursery. With stylish lighting updates throughout and dedicated parking right at the front door, this condo blends comfort, convenience, and personality perfect for anyone looking for a low-maintenance lifestyle in a central location.
Inclusions: Refrigerator, Stove, Dishwasher, Hood Fan, Washer, Dryer, Window Blinds, ADT security & Nest
