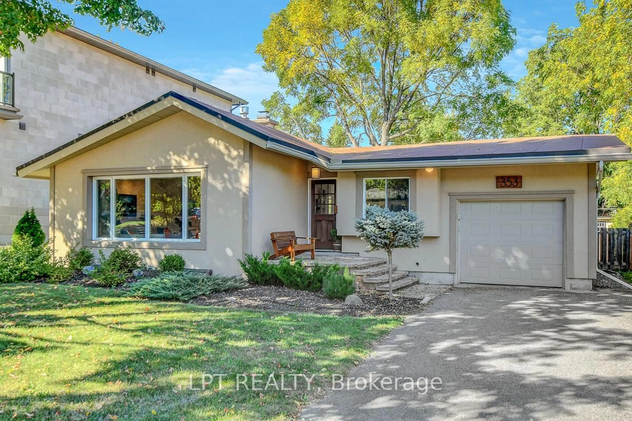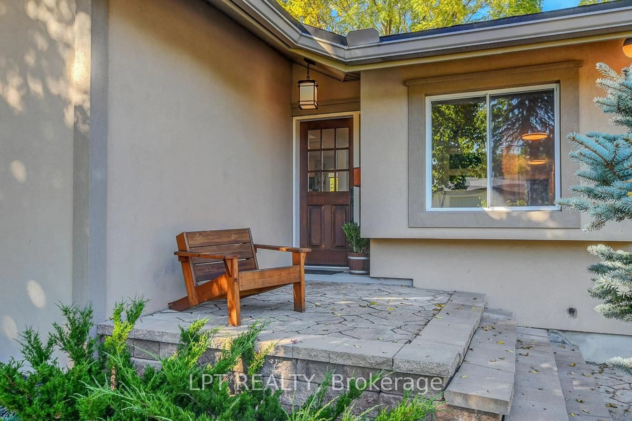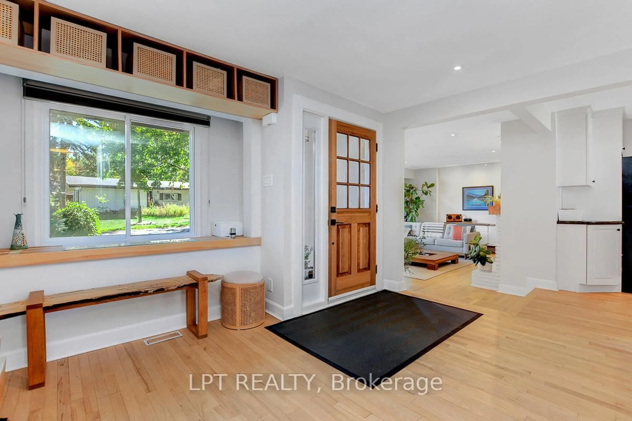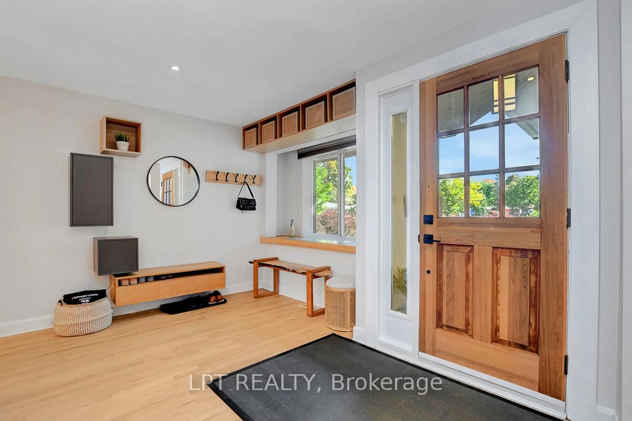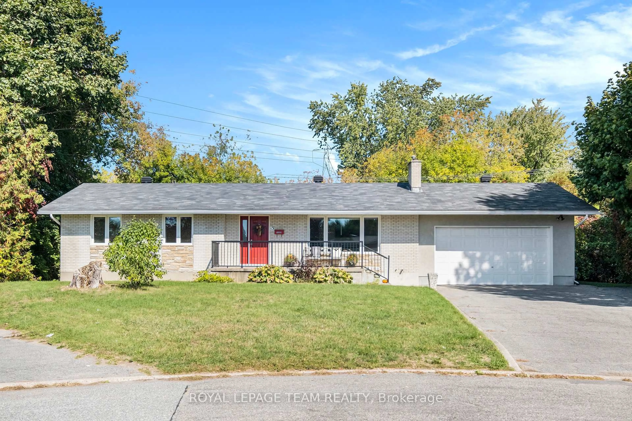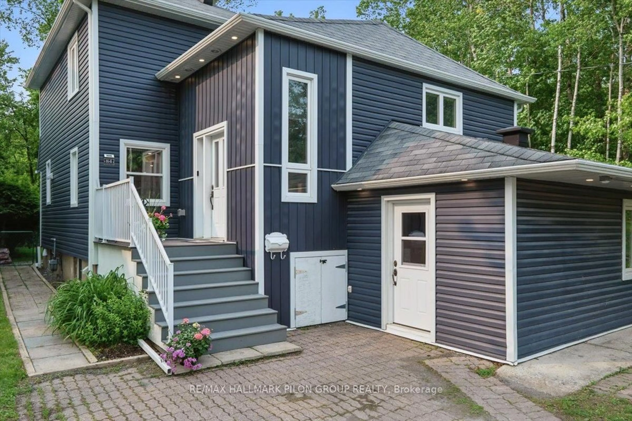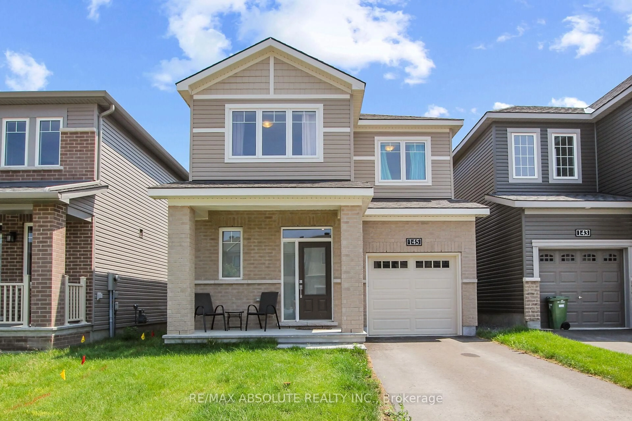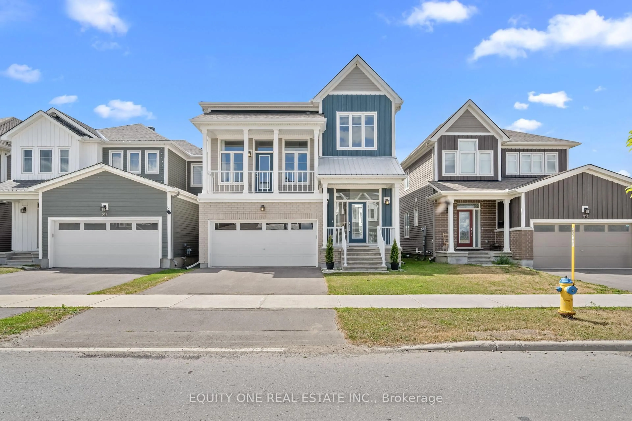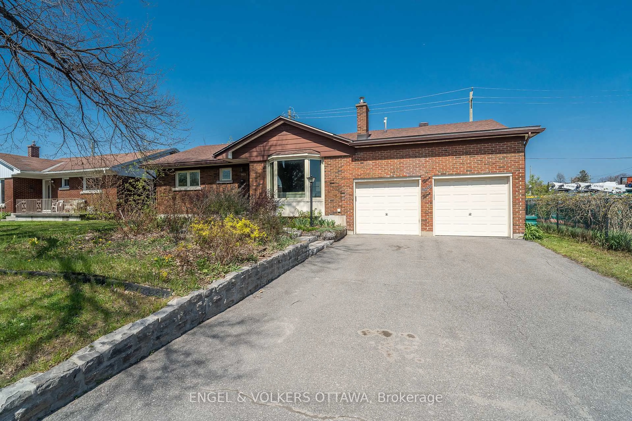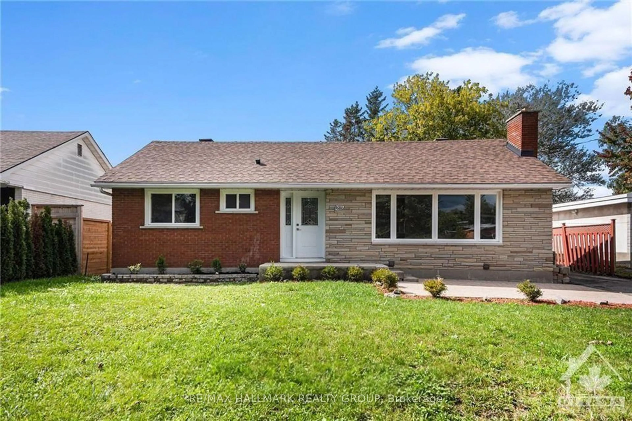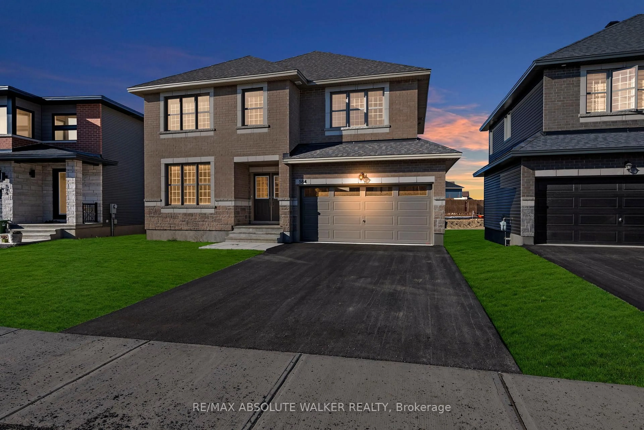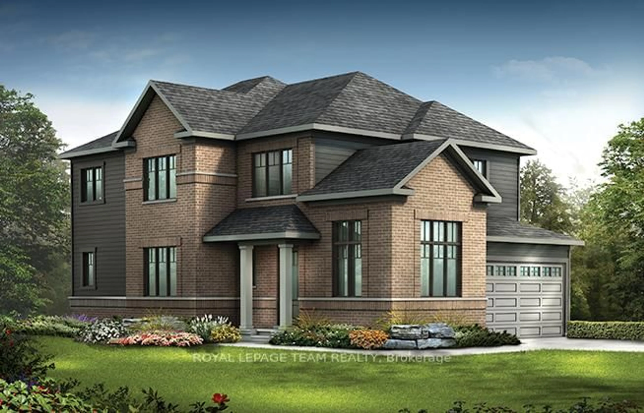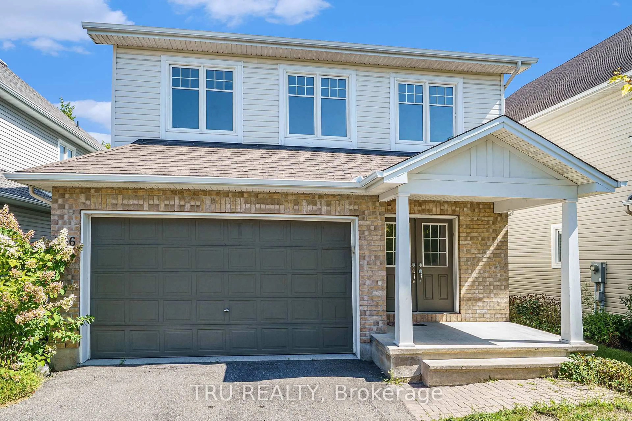353 Mountbatten Ave, Ottawa, Ontario K1H 5W2
Contact us about this property
Highlights
Estimated valueThis is the price Wahi expects this property to sell for.
The calculation is powered by our Instant Home Value Estimate, which uses current market and property price trends to estimate your home’s value with a 90% accuracy rate.Not available
Price/Sqft$671/sqft
Monthly cost
Open Calculator
Description
Open House Sunday, October 5, 2-4PM. Charming Alta Vista Gem on Mountbatten Avenue. Nestled in the heart of prestigious Alta Vista on one of its most sought-after streets, this beautifully updated Scandinavian-style home offers the perfect blend of charm and convenience. Just a short walk to The Ottawa Hospital and CHEO, and centrally located with easy access to Lansdowne and downtown by bike or car, this home provides the best of urban living with a serene, cottage-like feel. Sunlight pours into the south-facing drop-down living room through expansive windows, creating a warm, inviting atmosphere ideal for those who crave natural light year-round. The updated kitchen features modern finishes and flows into the dining area, opening onto a deck and landscaped backyard, perfect for entertaining. Pot lights throughout the main living spaces add a modern touch, while large windows throughout the home enhance the sense of openness. Three bedrooms are nicely separated from the main living space on the main floor, and a half finished basement allows additional space for a home gym, play or lounge area. Enjoy a private reading nook with a beautiful view of the nicely landscaped backyard, complete with interlock stone, mature greenery and a new, modern wooden shed. Whether you're lounging in the sun-drenched living room or sipping coffee in your peaceful backyard retreat, this home offers a rare combination of tranquility and prime location.
Upcoming Open House
Property Details
Interior
Features
Main Floor
Living
5.71 x 4.74Kitchen
4.42 x 3.91Dining
3.91 x 2.91Foyer
3.9 x 2.98Exterior
Features
Parking
Garage spaces 1
Garage type Attached
Other parking spaces 3
Total parking spaces 4
Property History
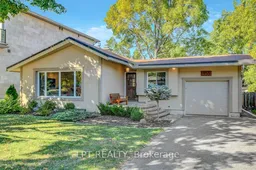 50
50
