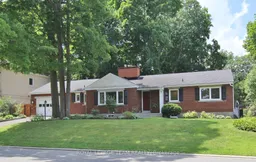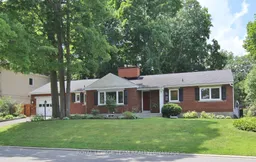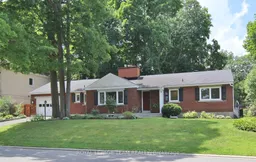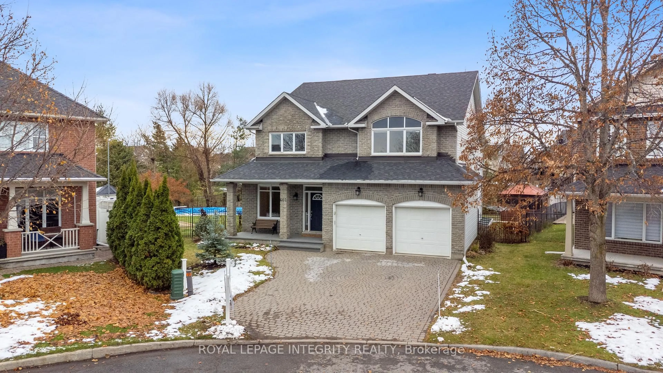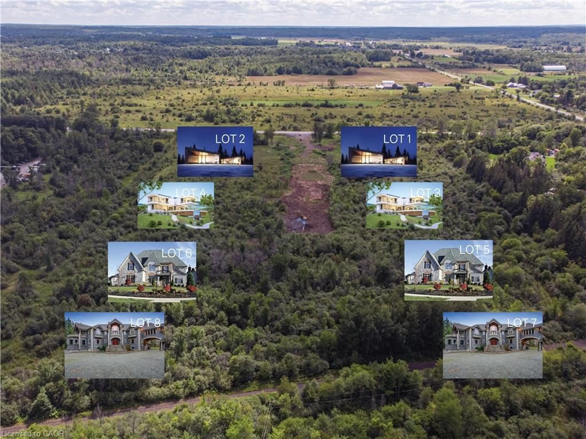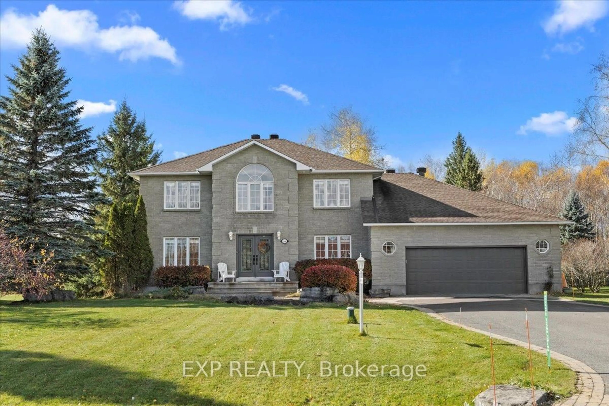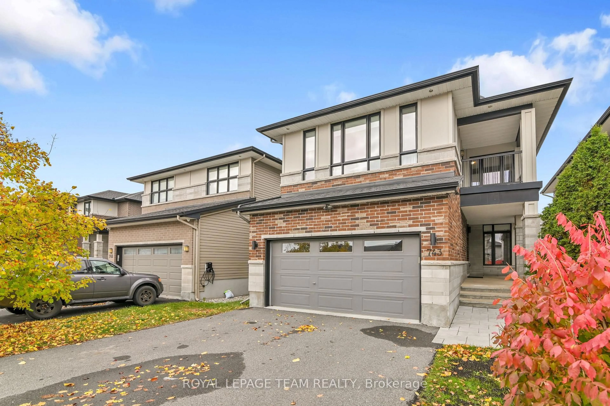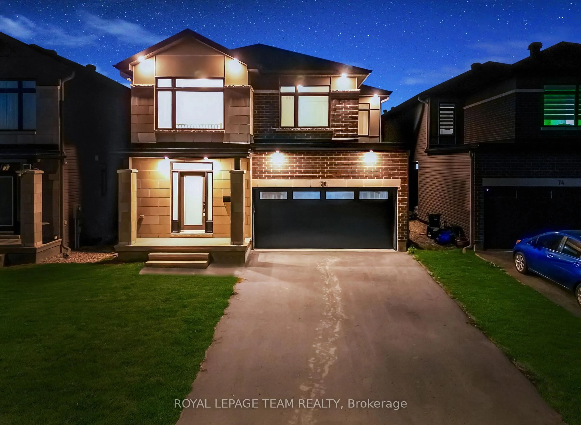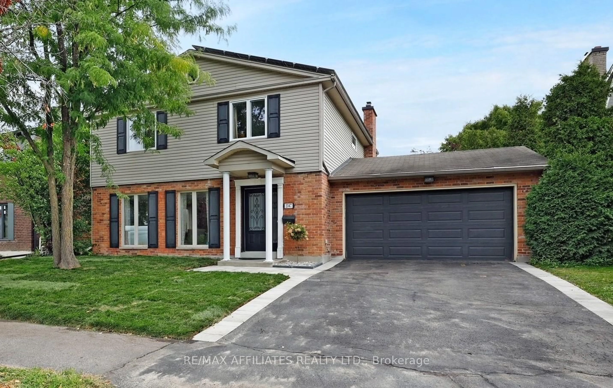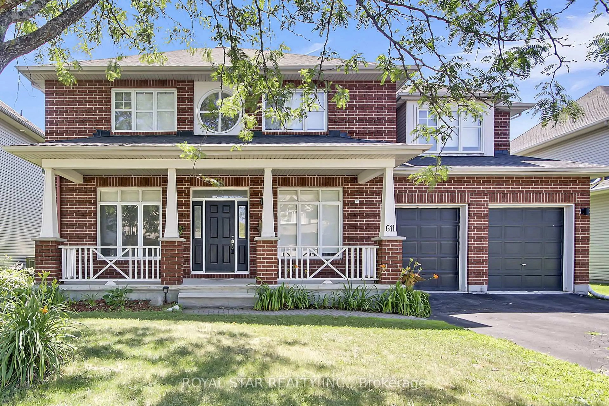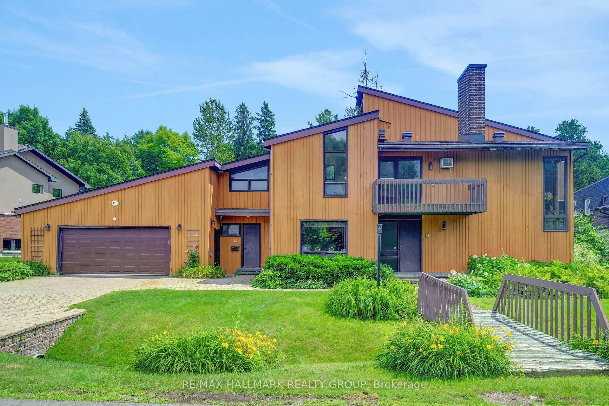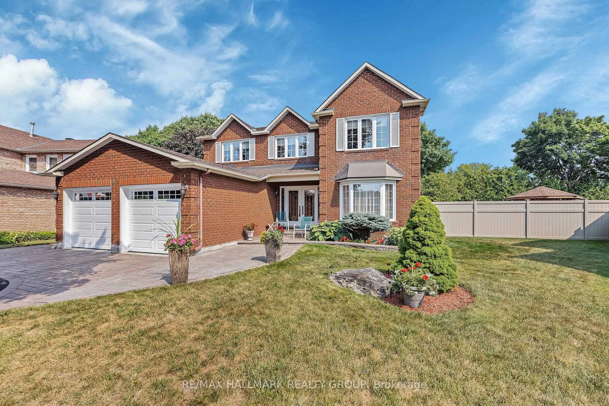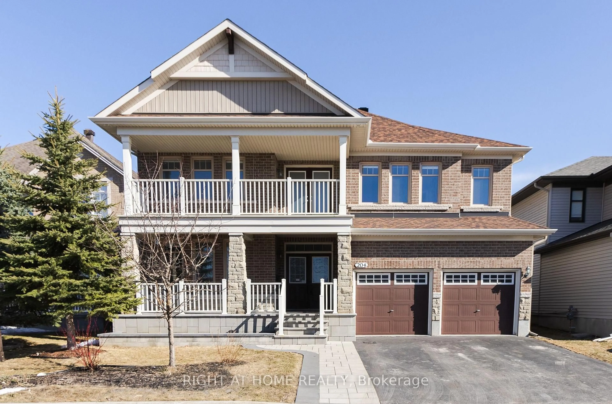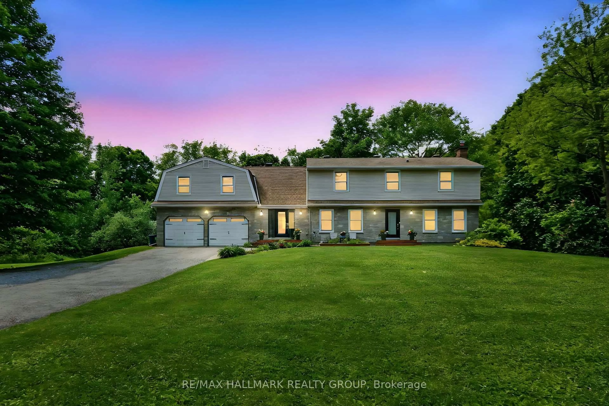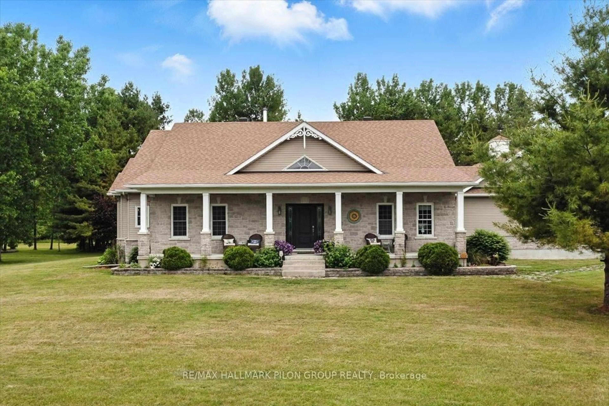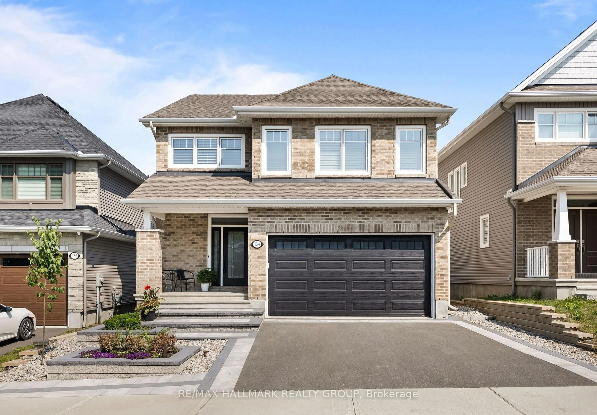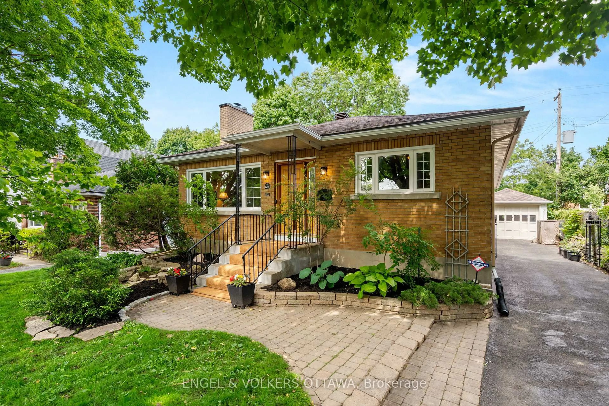Situated on a premium Alta Vista crescent, this charming mid-century bungalow, on a 90 x 85 lot, exudes classic appeal and holds great potential. A well-appointed home with excellent space for entertaining and daily living. This unique home has a striking wall of floor-to-ceiling windows providing an abundance of light with doors opening to your cottage in the city...a private backyard with an inground pool, dining terrace and loads of space for summer fun. The main floor features three large bedrooms, 2 baths, a family room, and a kitchen/main-floor laundry room that opens to a 3-season sunroom. Enjoy an oversized attached garage with inside entry. The separate entry to the basement presents a fantastic opportunity for a secondary dwelling, perfect for extended family or rental income. This bungalow's solid structure and prime location make it a perfect canvas for your dream home with endless possibilities. You will love living in this central neighbourhood close to TOH, CHEO, shopping, excellent schools, parks and transit, with easy commuting to all parts of the city. Don't wait to book a visit!
Inclusions: Refrigerator, microwave, dishwasher, washer, dryer, stove, pool equipment, window coverings, workbench in basement; can also include new gas lawnmower (purchased 2023) and yard tools if desired by buyer
