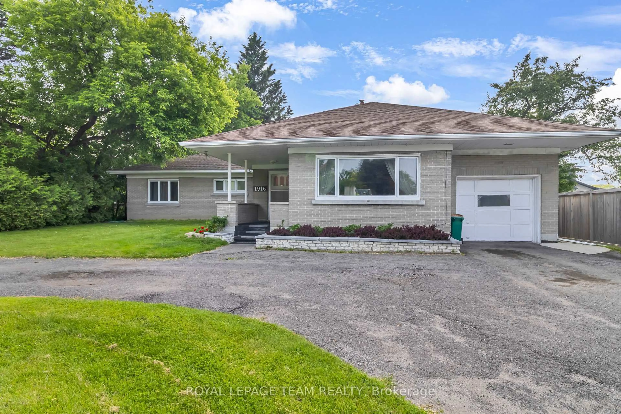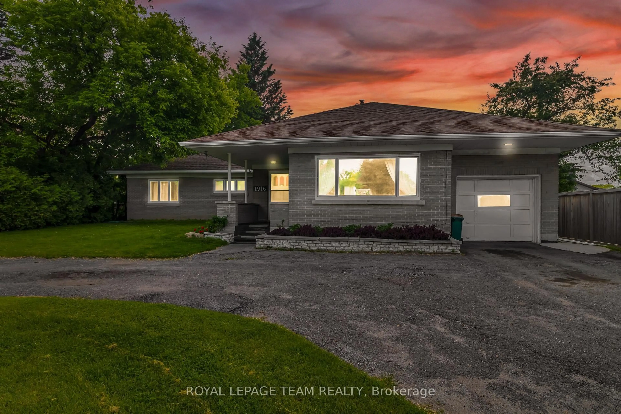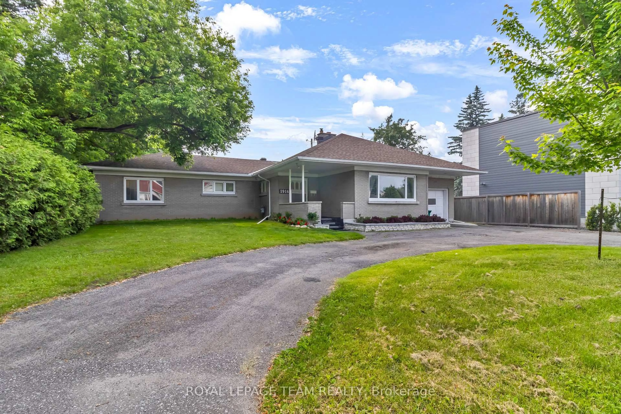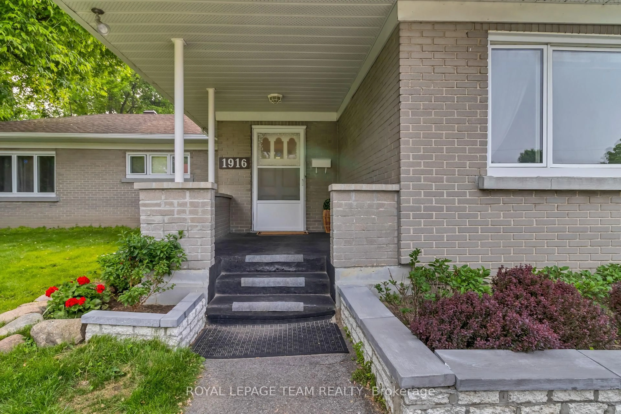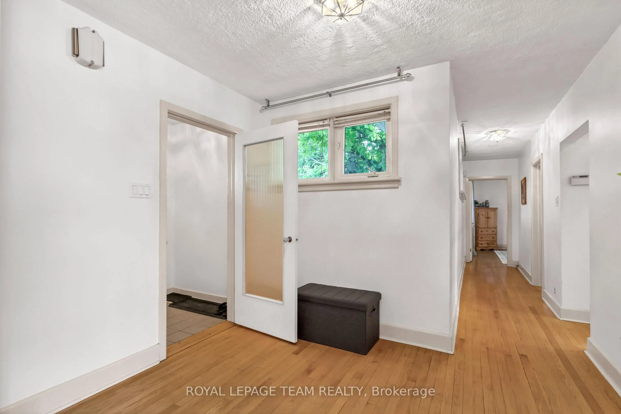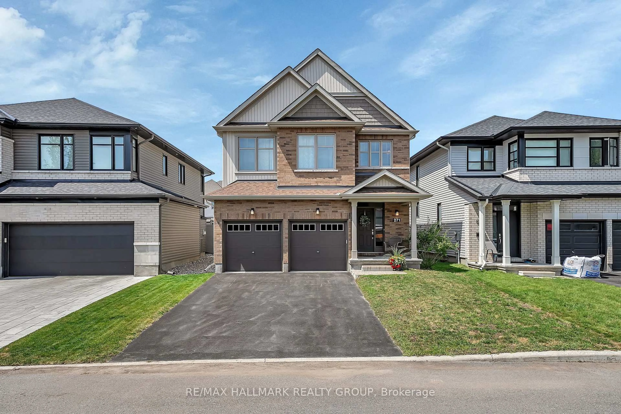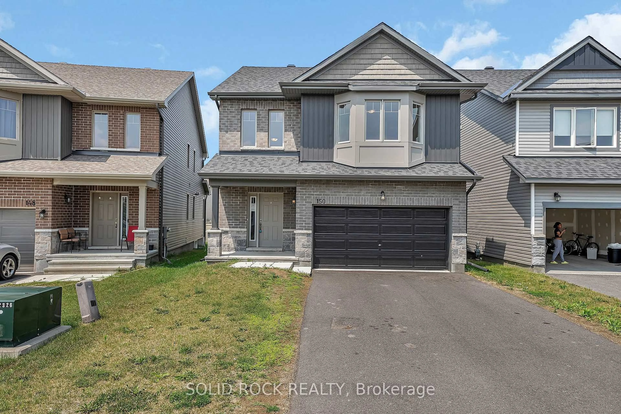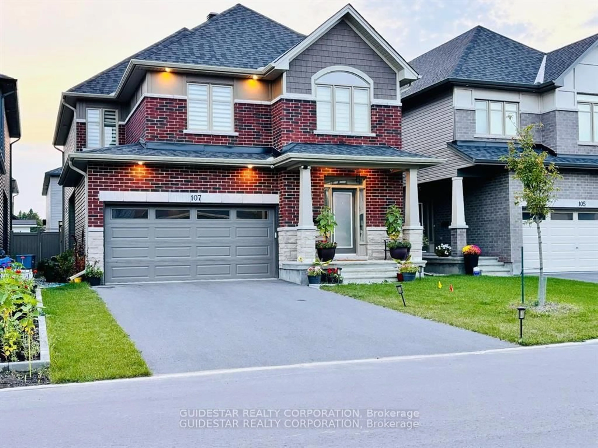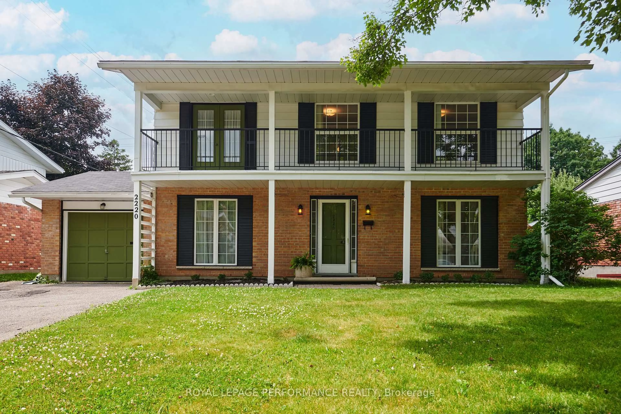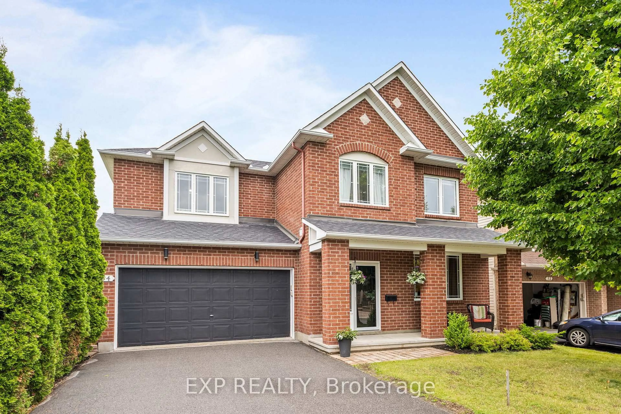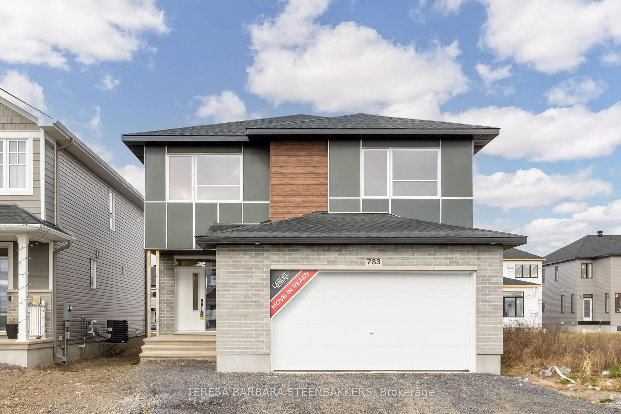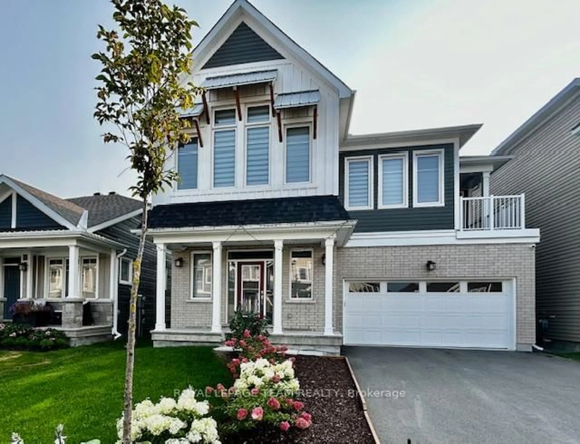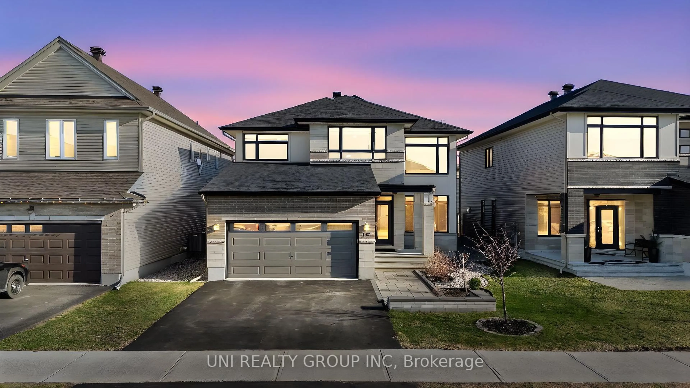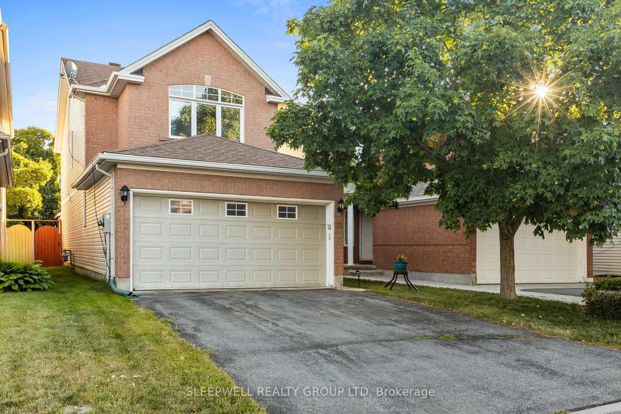1916 Alta Vista Dr, Ottawa, Ontario K1H 7K6
Contact us about this property
Highlights
Estimated valueThis is the price Wahi expects this property to sell for.
The calculation is powered by our Instant Home Value Estimate, which uses current market and property price trends to estimate your home’s value with a 90% accuracy rate.Not available
Price/Sqft$612/sqft
Monthly cost
Open Calculator
Description
Welcome to 1916 Alta Vista Drive, a charming and well-maintained detached bungalow situated right in the heart of the city. Just minutes from top-rated schools, beautiful parks, public transit, and the General Hospital campus, this home offers incredible convenience and future potential with evolving zoning in one of Ottawa's most sought-after neighbourhoods. Step inside to a welcoming foyer that leads into a spacious living room featuring a cozy fireplace, perfect for relaxing or entertaining. Adjacent to the living room is a formal dining area and a functional kitchen with direct access to the attached garage, making it ideal for busy families. The main floor features three generously sized bedrooms, including a large primary bedroom with double closets, and a full 3-piece bathroom. The fully finished basement offers exceptional bonus space, including a large recreation room, a separate family room, a flexible breakfast or dining area, a second kitchen, a full bathroom, and ample storage throughout. A separate entrance to the basement provides added flexibility, perfect for multi-generational living or families looking to generate rental income. Whether you're looking to live, invest, or redevelop, this home is a rare opportunity in an unbeatable location.
Property Details
Interior
Features
Main Floor
Foyer
0.0 x 0.0Living
4.19 x 6.91Kitchen
3.23 x 3.4Dining
3.25 x 4.47Exterior
Features
Parking
Garage spaces 1
Garage type Attached
Other parking spaces 3
Total parking spaces 4
Property History
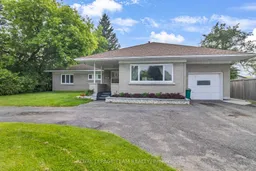 34
34

