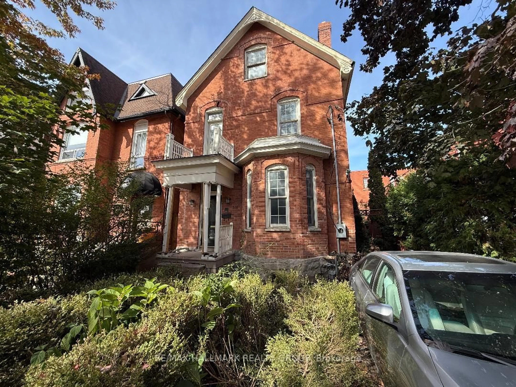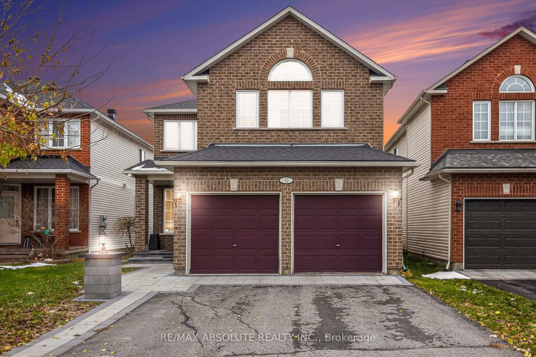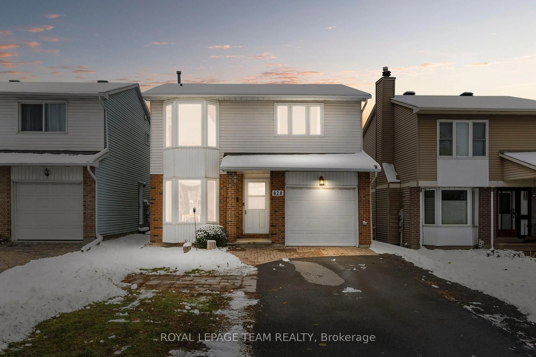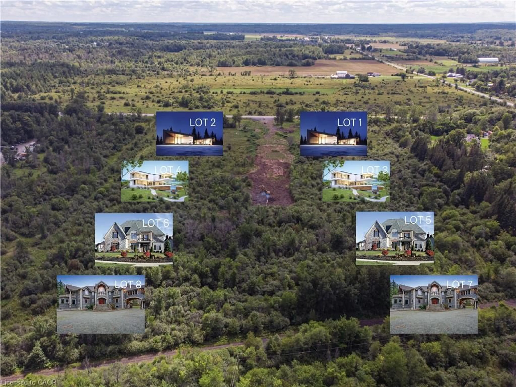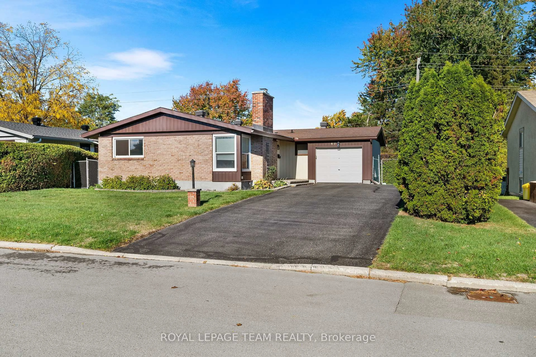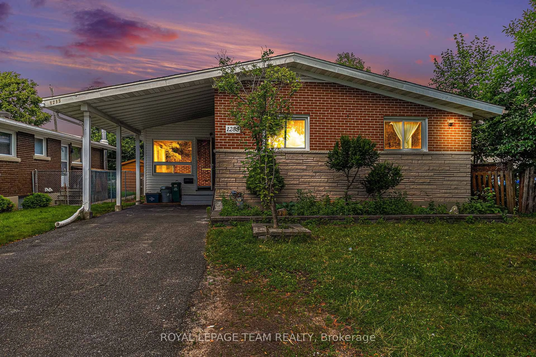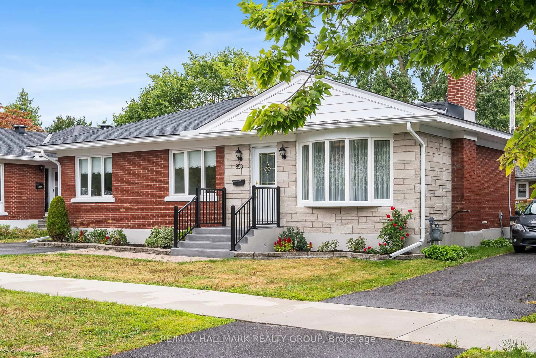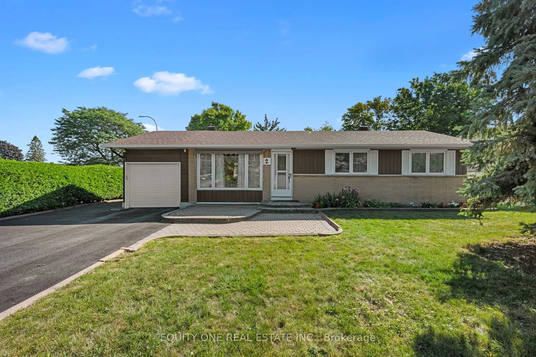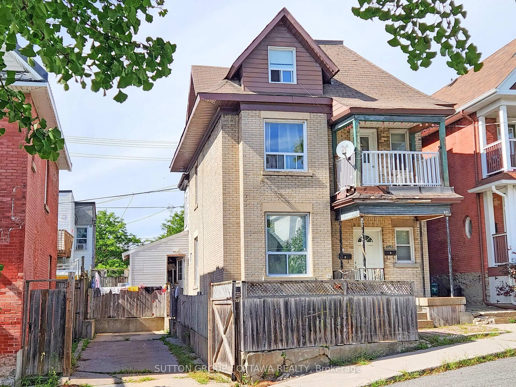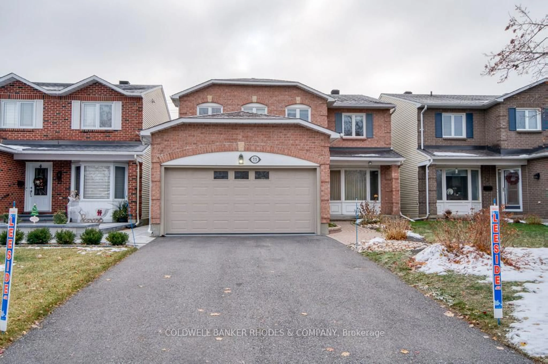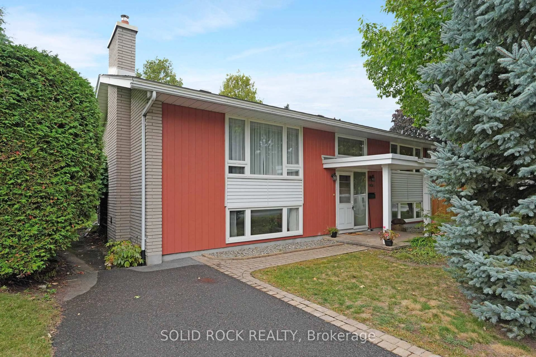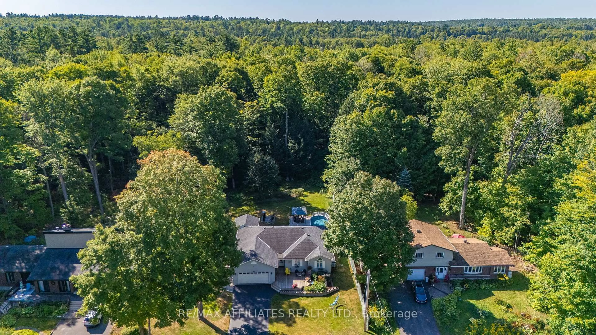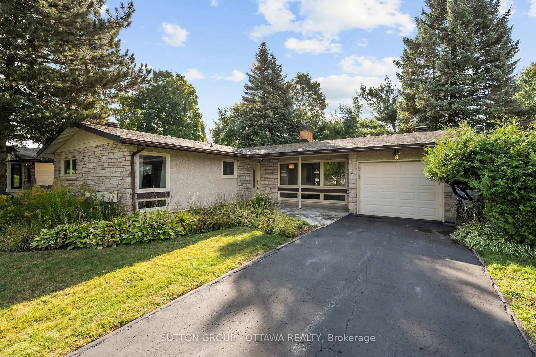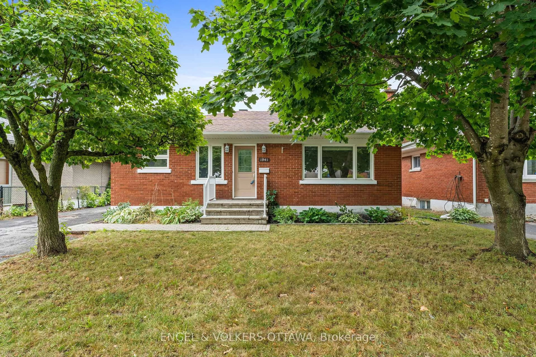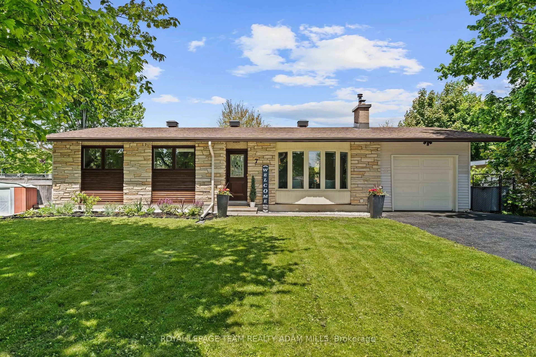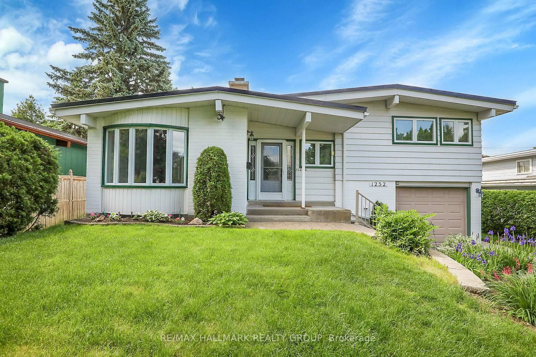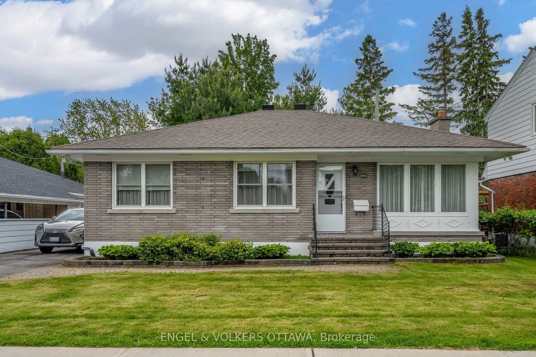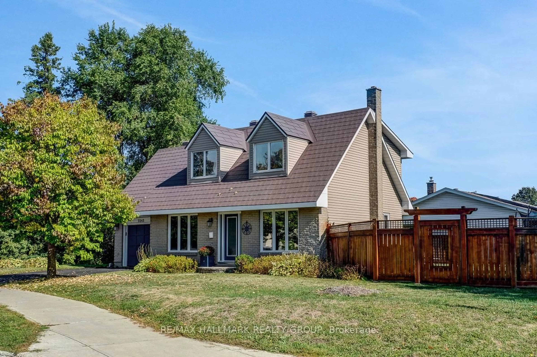A wonderful opportunity to own a detached home on a beautiful lot within the Village of Cumberland. Nestled on just under an acre, this home offers a beautiful park-like setting, with lovely perennial gardens, no rear neighbours, FANTASTIC detached, oversized double garage with 9 foot doors, workshop and 2 person doors. The garage/shop is also plumbed with in-floor heating ready to go and is very well insulated. The yard also offers an attractive and very functional garden shed. The John Deere riding mower with trailer and a self-propelled push mower are included! Also in the yard are a lovely 2 tier deck and a patio. The interior of the home offers a great opportunity for someone handy to take it to the next level. A number of important updates have been done: All windows on the main level, furnace, a/c, hot water tank, well pump, roofing on all buildings, water softener and more. The main floor offers a spacious and super bright space with living room, formal dining room, kitchen with breakfast bar and main floor laundry. The upper level offers a "loft" area currently used as a home office space, the Primary bedroom with walk-in closet, 2nd bedroom (or office) and 4 piece bath.
Inclusions: Fridge, stove, hood fan, dishwasher, upright freezer in laundry area, washer, dryer, window coverings and curtain rods, garage door opener with remotes, hot water tank, water treatment, John Deere lawn tractor with trailer, self propelling push mower, workbench and built-in cabinets in garage/shop.
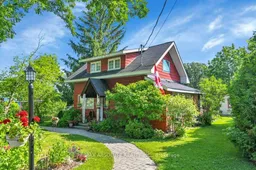 35
35

