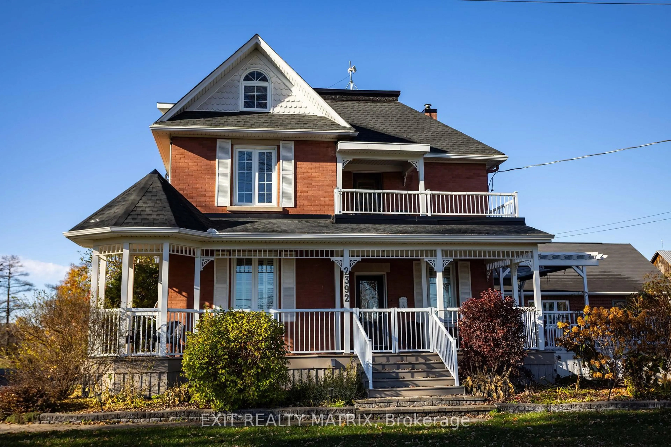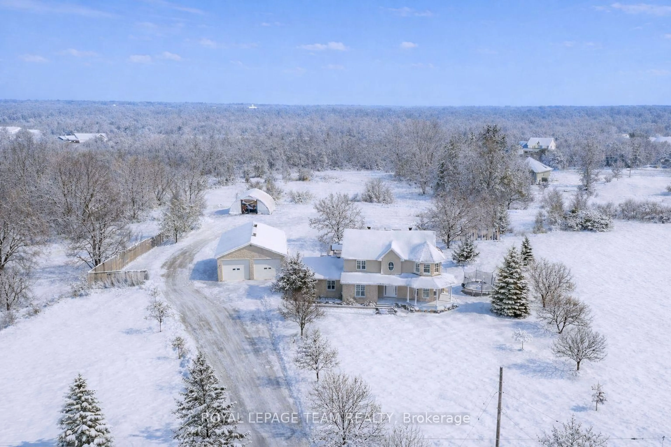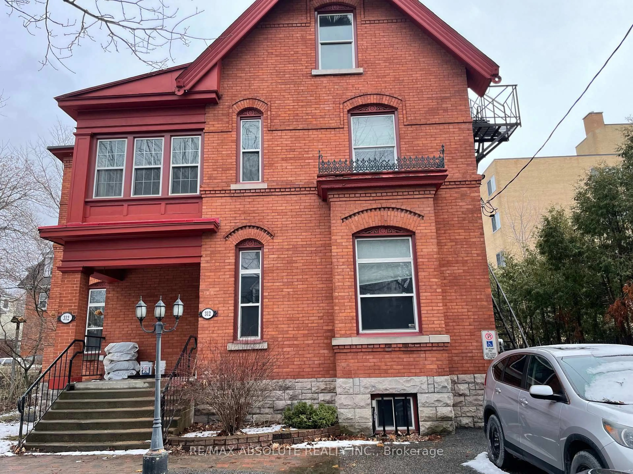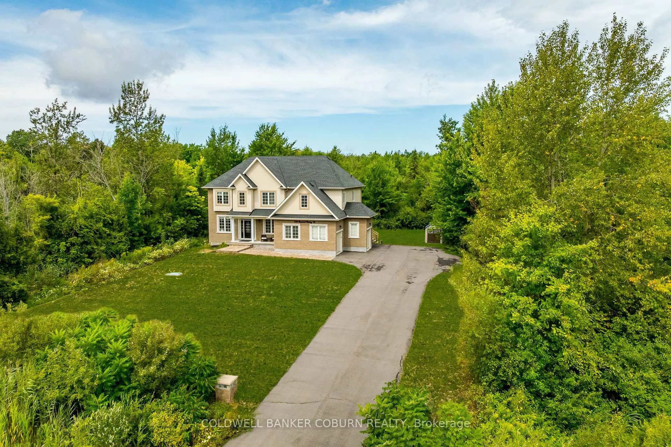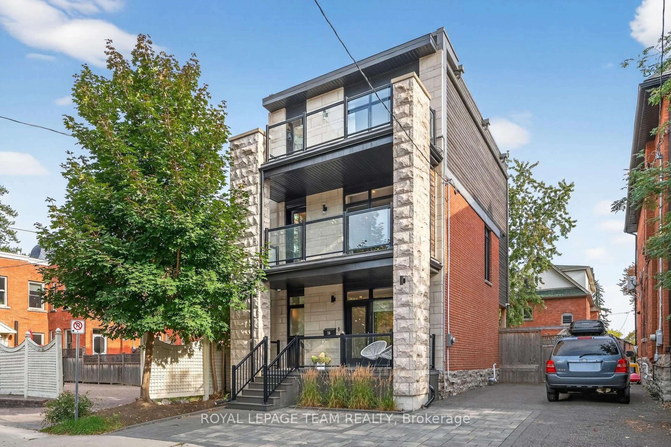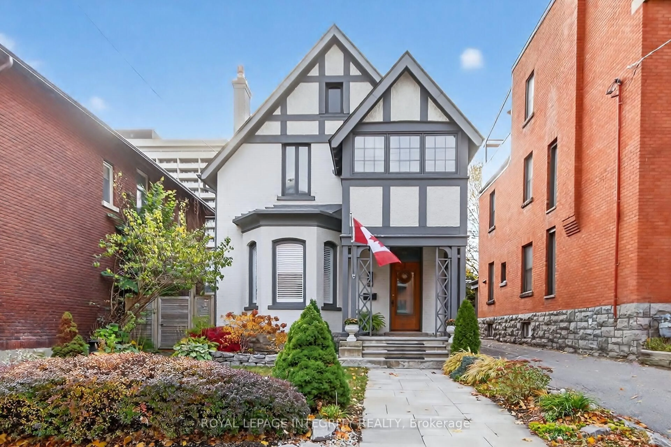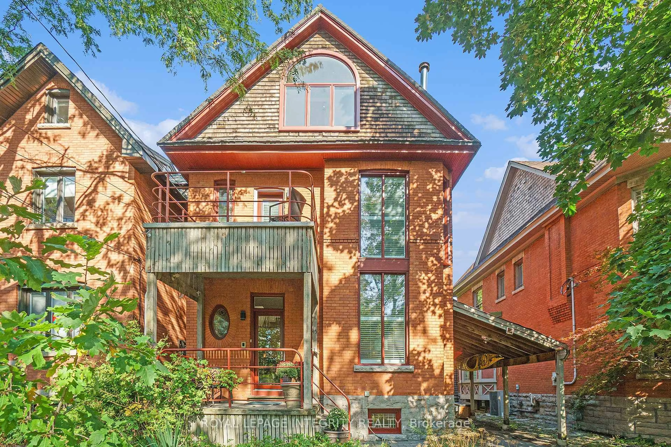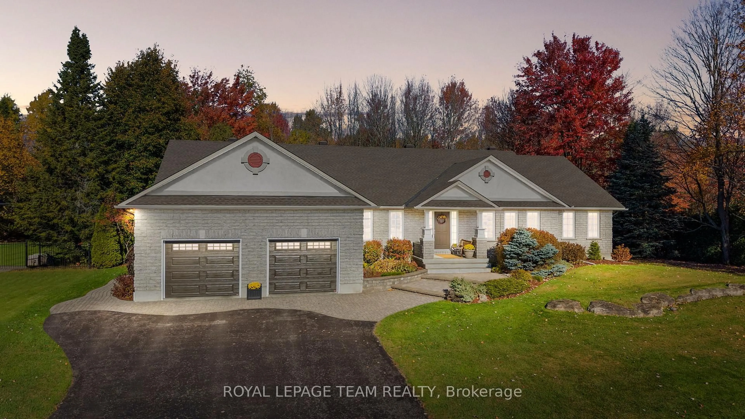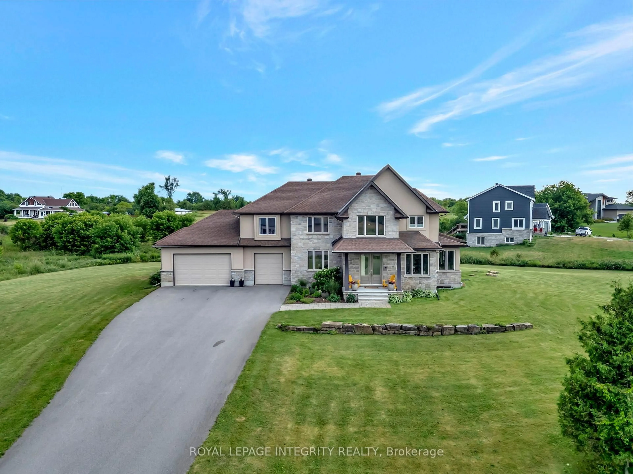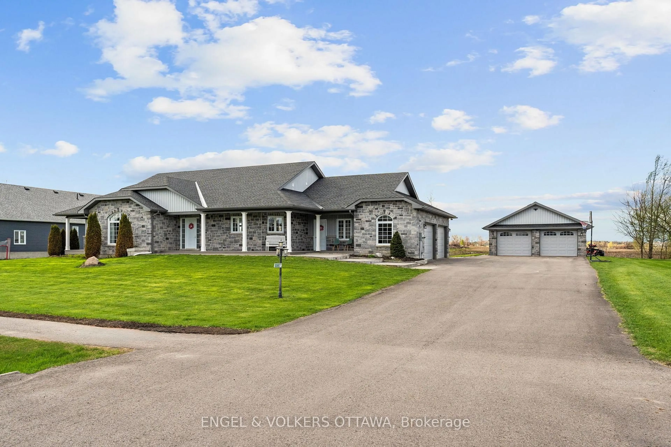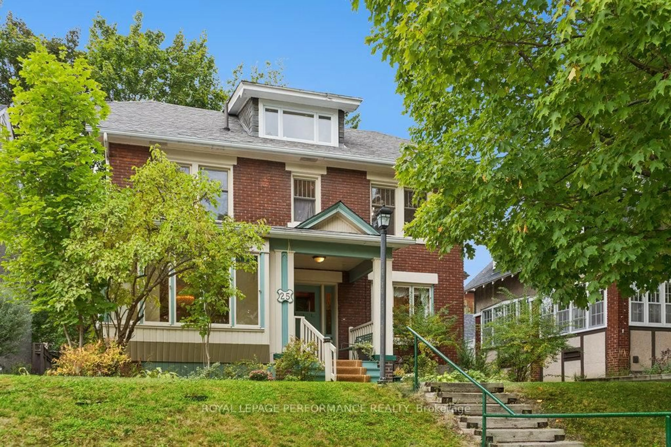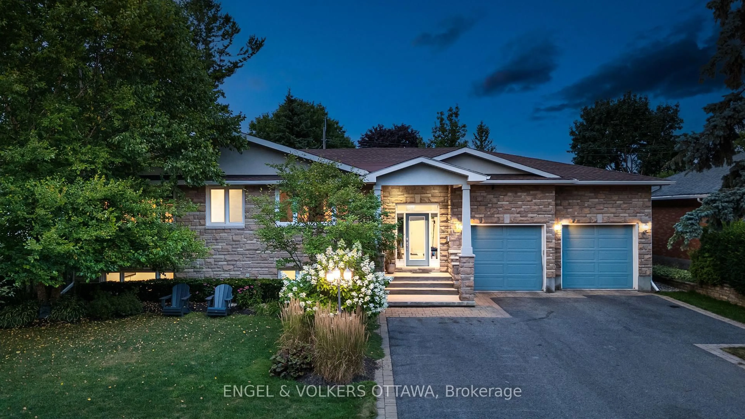Welcome to 905 Pinkmallow Way located in the family-oriented neighbourhood of Richmond Meadows.This stunning detached BRAND NEW Mattamy's Walnut model features 4+1 Bed/4 Full Bath & 1-2pcs *Move-in May 2025*. The main floor boasts upgraded-9' Ceiling & 8' Taller Doors; 2pcs bath, mudroom w/walk-in closet & in side access to the 2 car garage. Open concept living/dining room & additional main floor great room w/fireplace & large windows. Open to the Chef's Kitchen w/breakfast bar, island, quartz countertops, backsplash, pantry, cold water line rough in for the fridge & patio doors to the backyard. The 2nd level features hardwood stairs 1st to 2nd, upgraded railings in lieu of kneewalls, 9' Ceiling, & loft space. Primary bedroom w/ensuite-Glass shower Enclosure, soaker tub, Large counter & 2 walk-in closets. The 2nd floor is complete w/3 additional large bedrooms_1 w/ensuite and 2 with shared ensuite & laundry w/walk-in-closet. Lower level is upgraded with finished family room, 1 bedroom, 3 windows & 3pcs bath. Upgraded w/AC & 200 Amp Service. Photos are a similar home to showcase builder finishes. This home is Colour Spec. $20,000 brick voucher included.
Inclusions: Hood fan ; Air Conditioning ; Tankless Domestic Hot Water Unit ; Heat Recovery Ventilator
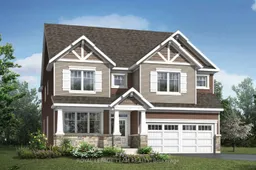 30
30

