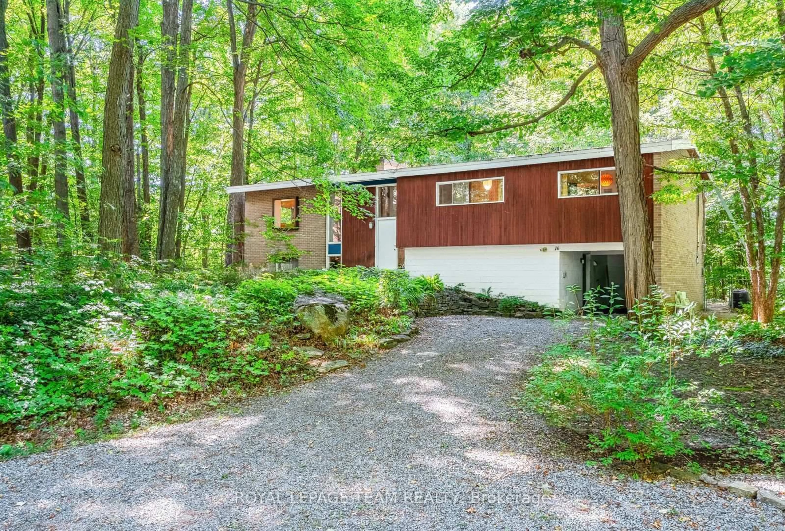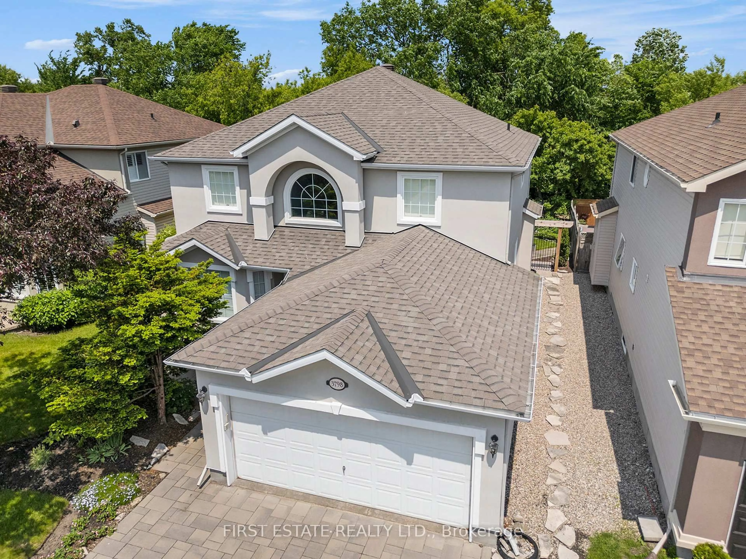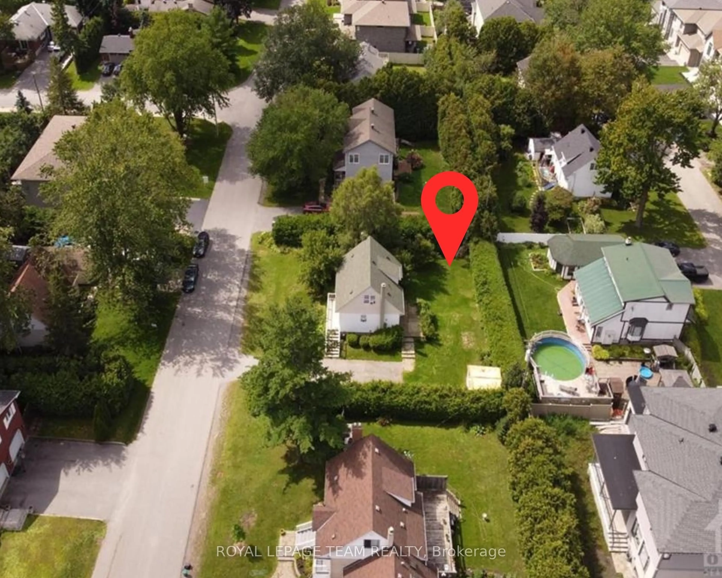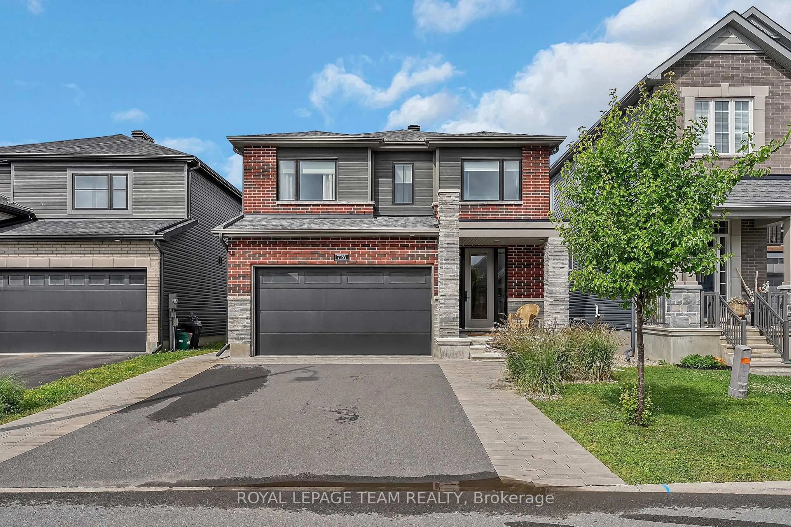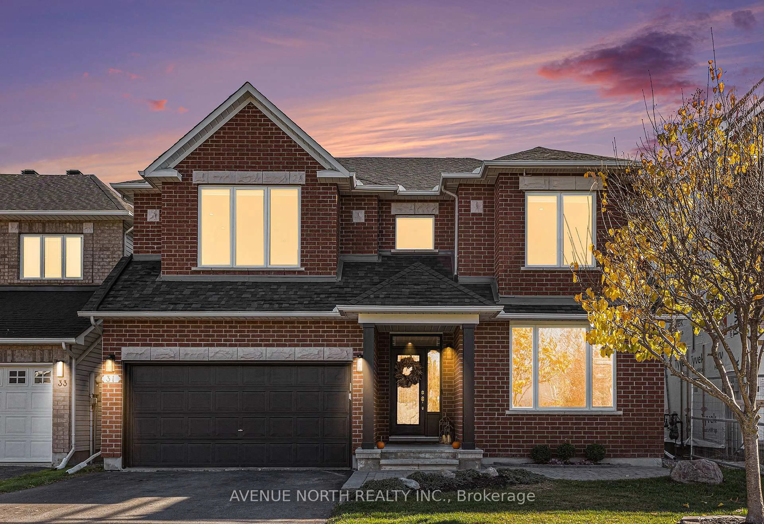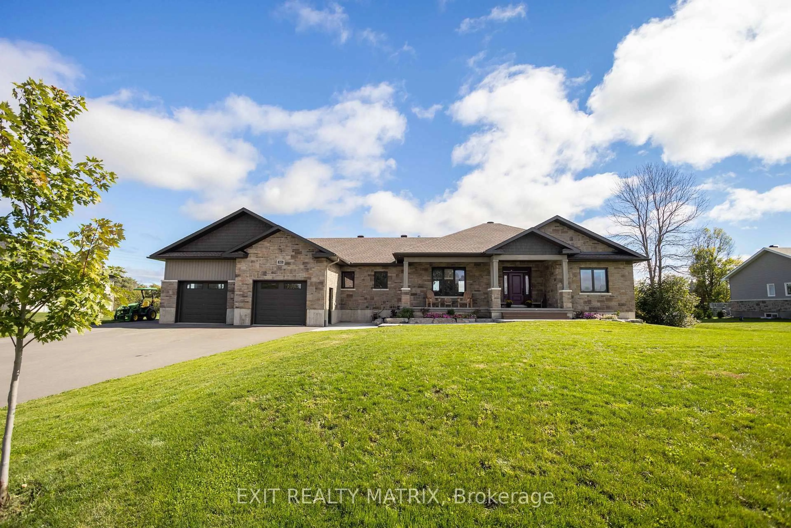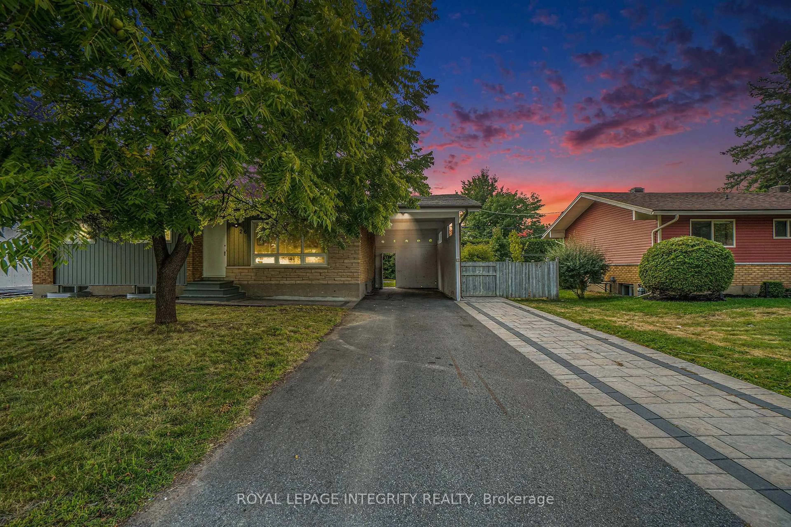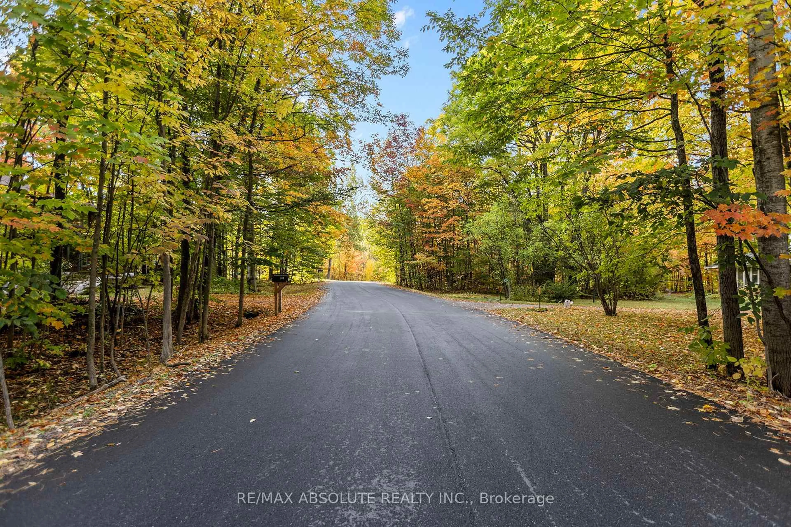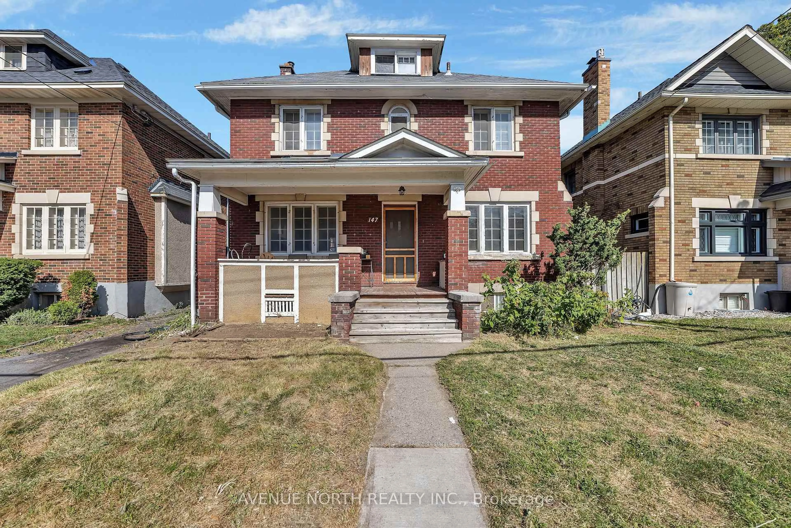Step into history with this beautiful Tudor-style home built in 1872. Originally a farmhouse, it later became part of Ottawa's early city growth-serving as the Bank of Ottawa in 1908 and the Bank of Nova Scotia from 1919 to 1922. Fully gutted and rebuilt in 2016, including a new foundation, this property offers the perfect blend of historic charm and modern living. The main floor -showcasing impressive 10-ft ceilings- features a spacious living room with views of the Canal, a large dining area, a two-piece bath, a versatile den ideal for an office or reading nook, and a gourmet custom kitchen that opens to a cozy family room. A stunning curved staircase leads to the upper level, where you'll find two bedrooms and a luxurious four-piece bath, followed by the elegant primary suite complete with a Juliet balcony and a spa-inspired ensuite. The lower level is fully finished, offering nine-foot ceilings, ample storage with built-ins, a bathroom, laundry room, and a generous family room with direct access to the rear yard-perfect for a home-based business. With the 2016 transformation came new foundation, plumbing, electrical, heating, and more. Beautifully landscaped front yard, private back patio, and detached single-car garage complete this rare gem in the heart of Ottawa-where history meets modern lifestyle.
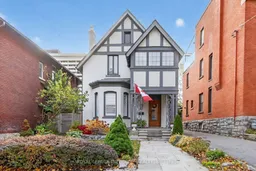 50
50

