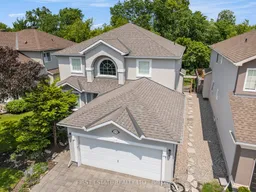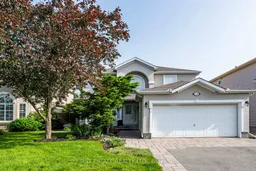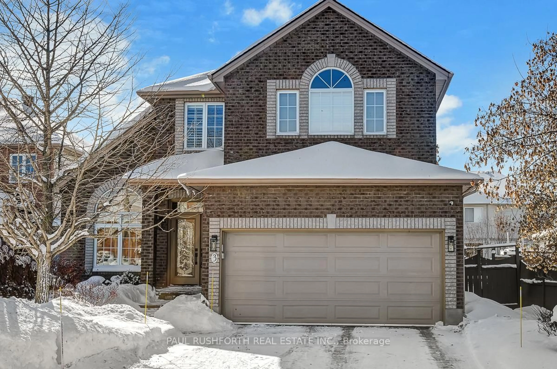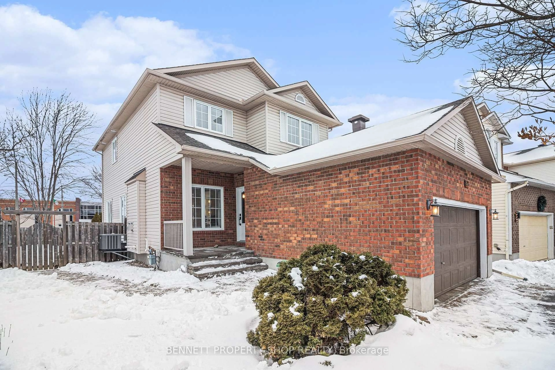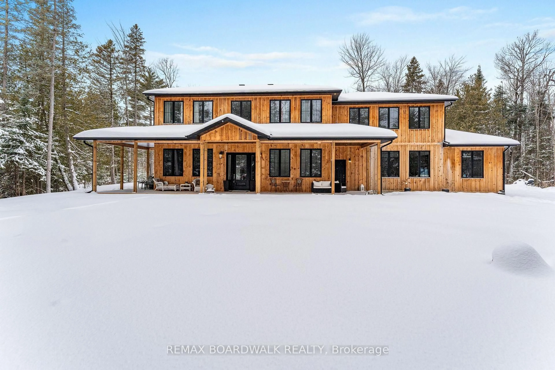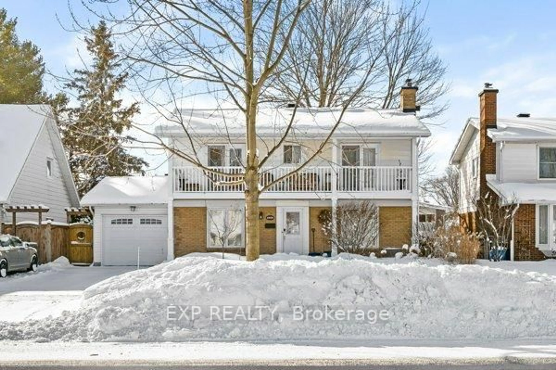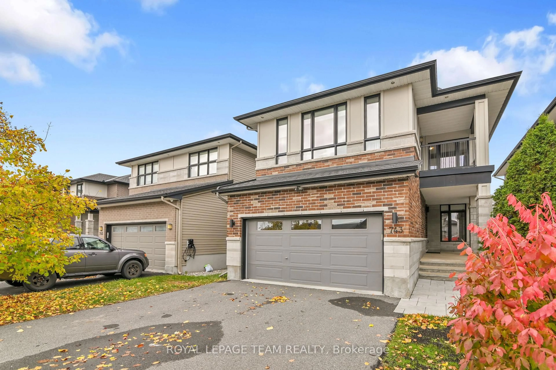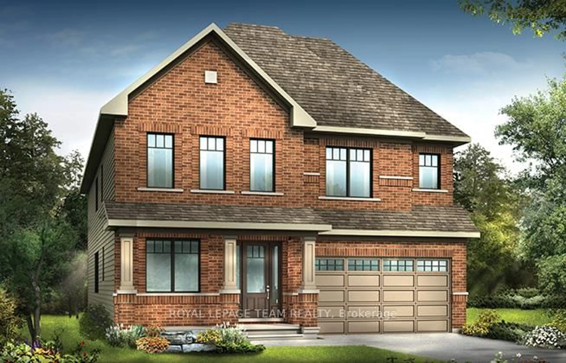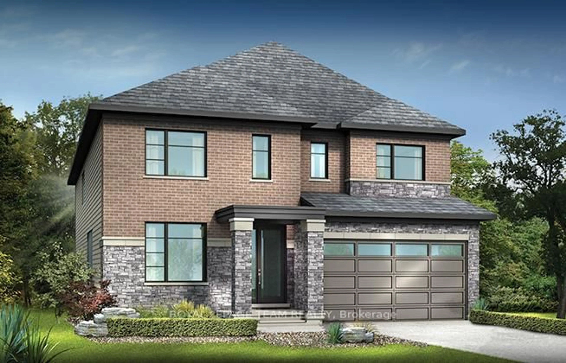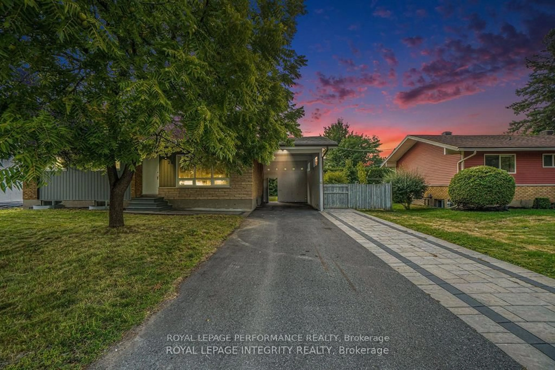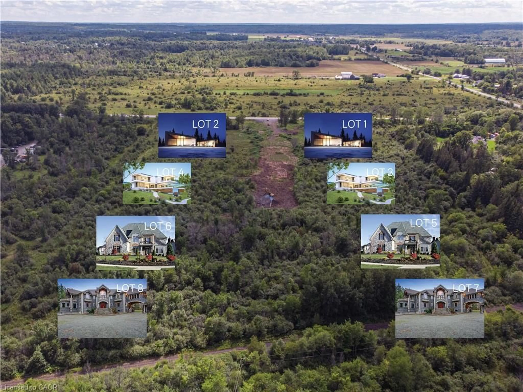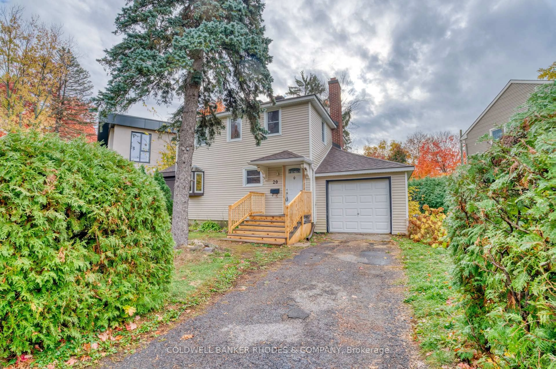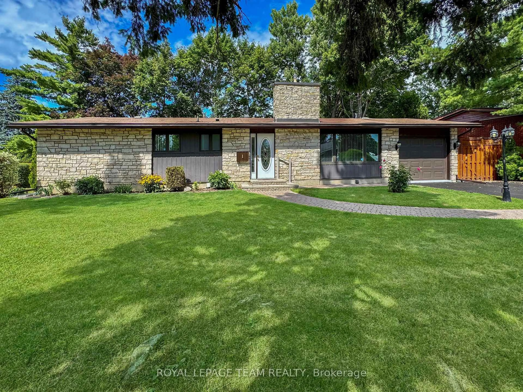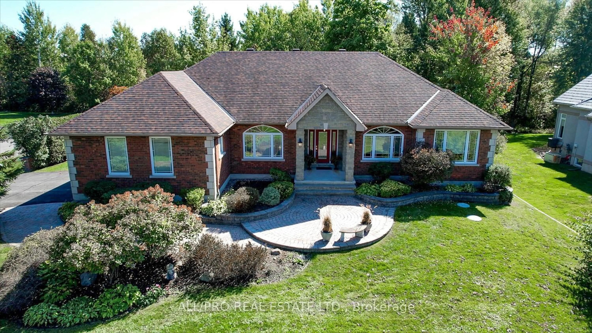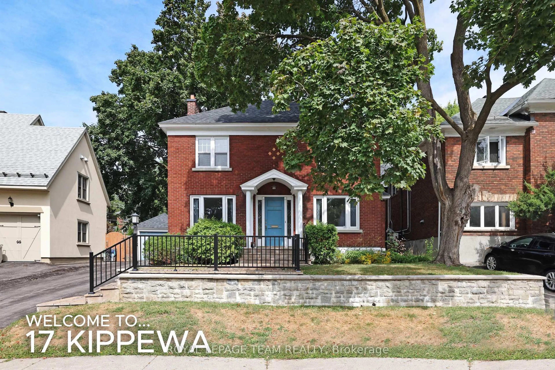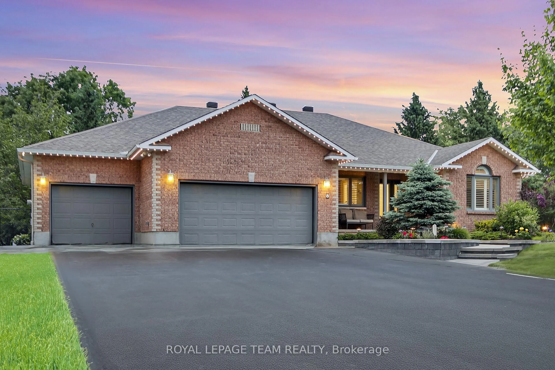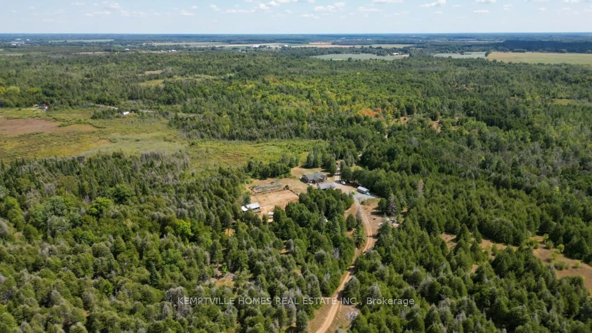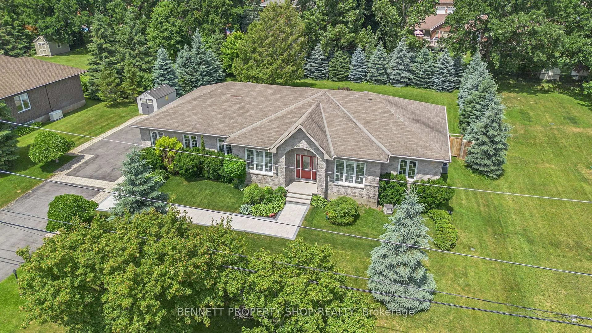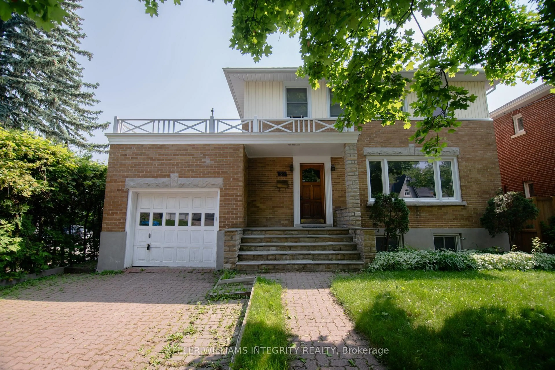A DEFINITE MUST-SEE ! AND INCLUDES 4 NEW LG APPLIANCES FOR YOUR MOVE-IN !! This 2461 st ft "vibrant-Traditional" charmer is in the heart of Riverside South ! This beautifully maintained 4bed + main floor Den + 3 bath Cardel home sits on a PREMIUM 50' RAVINE LOT offering rare privacy and lush green views - no rear neighbours ! It's fenced yard has been thoughtfully landscaped with in-ground sprinkler, and an abundance of perenials offering a tranquil "ZEN" setting ... its patio and PERGOLA offer a number of seating and dining options too. Explore spacious principal rooms, a separate dining room for entertaining, a sun-filled kitchen and family room that also includes a gas fireplace and is complete with built-in cabinetry and mantle. A private den provides a quiet atmosphere for conversation or business. Upstairs, you'll find 4 generous bedrooms including a primary suite with a 5-piece ensuite w/pvt W.C. Unfinished basement with high ceilings and bathroom rough-in is ready to make-your-mark & create your dream rec room, gym or in-law suite. Located on quiet crescent, and just mere minutes walk to the RSS MTN MEADOWS PARK W/ SPLASH PAD; extensive COMMUNITY TRAILS; TOP-RATED ENGLISH & FRENCH SCHOOLS; SHOPS & EATERIES; COSTCO; TRANSIT ...FUTURE LRT. This charmer is 25 years young & built to last with thoughtful upgrades throughout. ENJOY THE SERENITY OF NATURE WITH THE CONVENIENCE OF CITY LIVING. Priced at $929,000 - don't miss this opportunity to own a ravine lot in one of Ottawa's most desireable neighbourhoods. Some updates to note: furnace (2024), A/C (2024), heat pump (2024), HRV (2010), roof (2013), exterior painted (2017), updated main bath (2023). California shutters, window blinds & draperies will remain with the property. Sellers are able to provide earlier Closings.
Inclusions: Existing mirrors and light fixtures. Existing California Shutters, window blinds and draperies. Central Vac w/ attachments & a dustpan sweep inlet valve. Existing built-in dishwasher, freezer and a S/S exhaust hood fan. The Sellers are replacing the following existing appliances with 4 NEW LG APPLIANCES for your move-in: S/S French Door Refrigerator (20.8 cu ft), S/S 5-Burner Ceramic Glass Range, Full-Size (white) Front-End Washer & Dryer . "Other" noted in "Interior Features": Potable Water Expansion Tank (April 2017); PERGOLA (2010)
