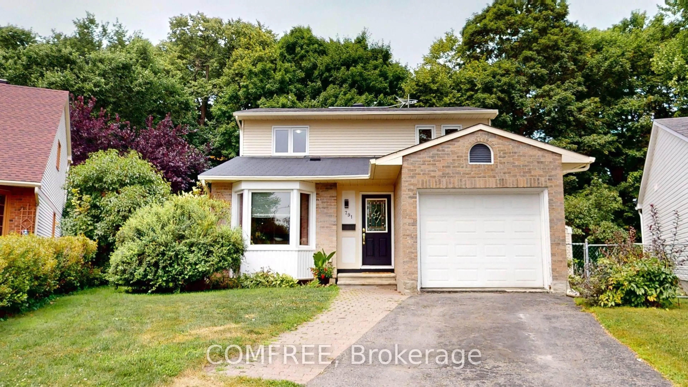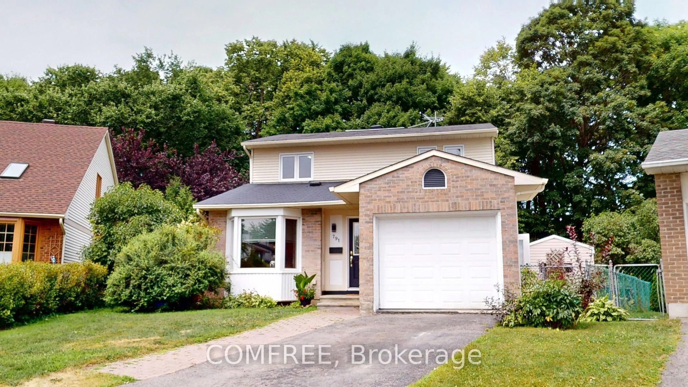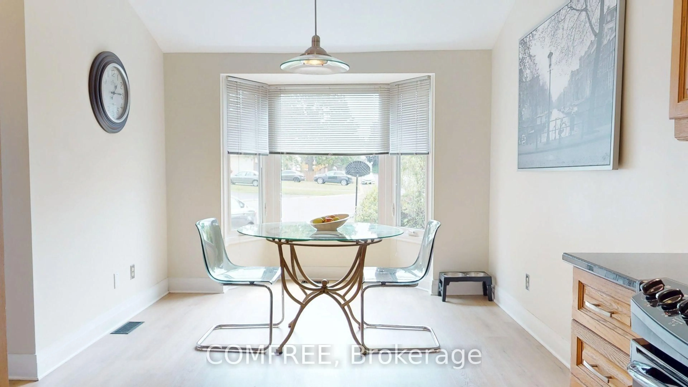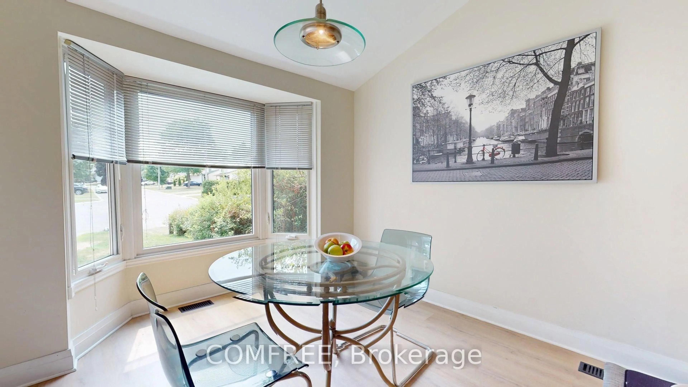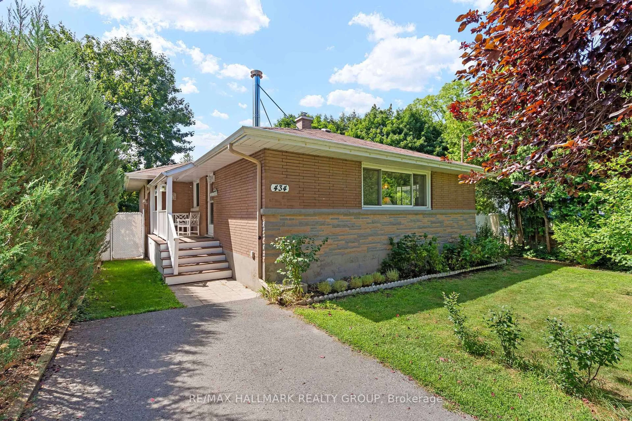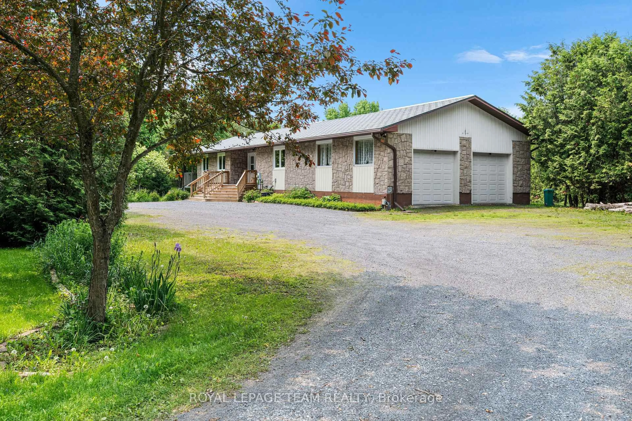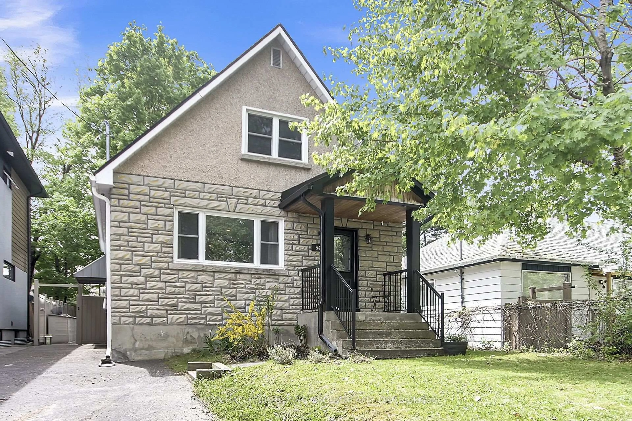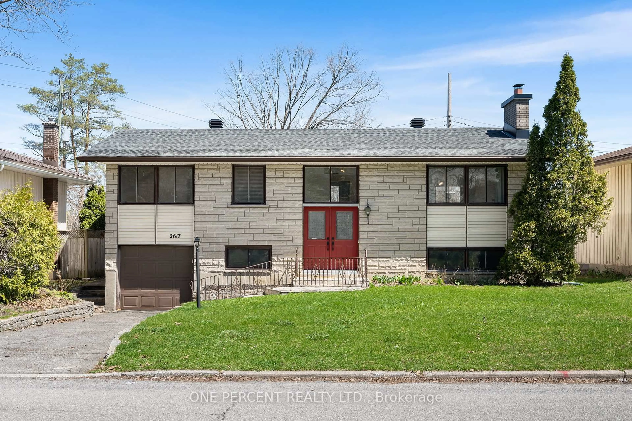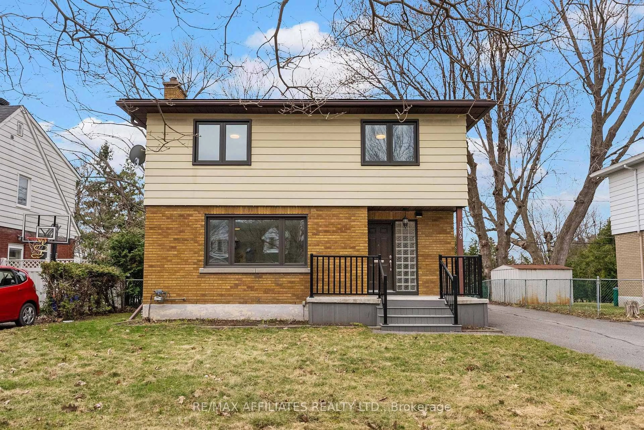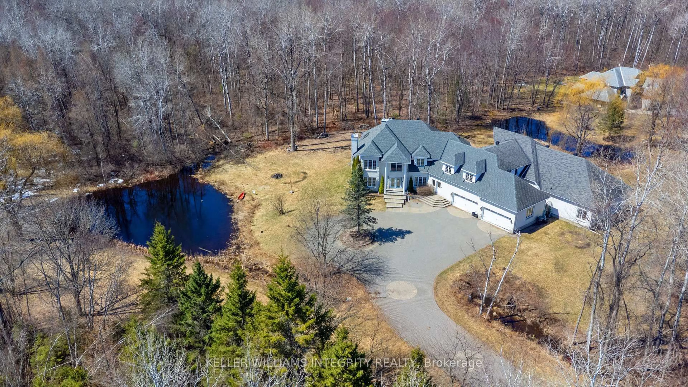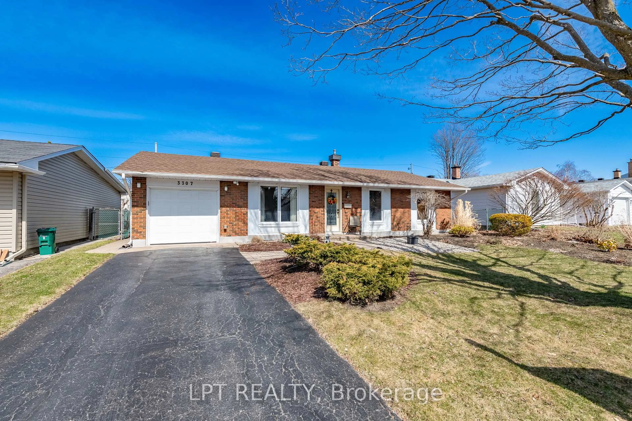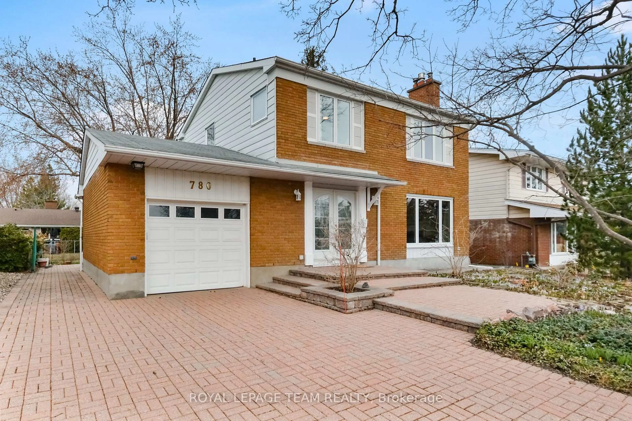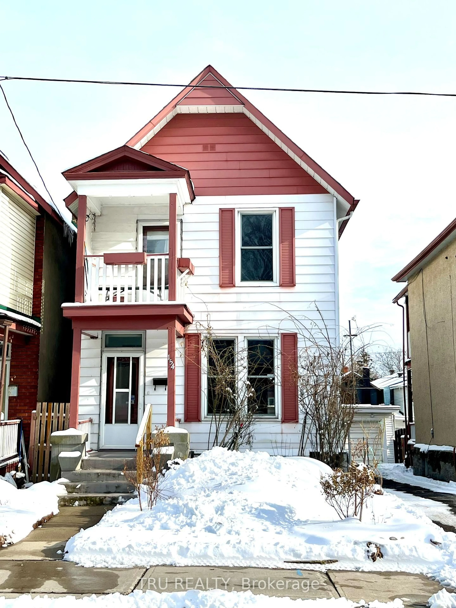791 Gadwell Crt, Ottawa, Ontario K1E 2L1
Contact us about this property
Highlights
Estimated valueThis is the price Wahi expects this property to sell for.
The calculation is powered by our Instant Home Value Estimate, which uses current market and property price trends to estimate your home’s value with a 90% accuracy rate.Not available
Price/Sqft$538/sqft
Monthly cost
Open Calculator

Curious about what homes are selling for in this area?
Get a report on comparable homes with helpful insights and trends.
+478
Properties sold*
$805K
Median sold price*
*Based on last 30 days
Description
This spacious family home sits on a large, irregular lot and offers 3 bedrooms, two 3-piece bathrooms, and two 2-piece bathrooms. The main floor features a full kitchen with a cozy breakfast nook, a separate dining room with patio doors leading to the back deck, and a sunken living room. The finished basement provides additional living space with a large recreational room, dedicated laundry area, furnace room, and storage space.Step outside to enjoy a generous backyard that includes an above-ground pool with a new liner, partially surrounded by a raised deck, and backing onto the NCC bike trail with scenic views of the Ottawa River. Recent updates include: New luxury vinyl flooring on the main floor. Fresh neutral paint throughout the entire home. New Berber carpeting on the staircase to the second floor. All-new light fixtures on the main floor, new dishwasher, refrigerator, and freezer. All windows replaced approximately 5 years ago. Roof updated approximately 8 years ago. Additional features include a garden shed, pool shed, and ample outdoor space perfect for family living and entertaining.
Upcoming Open Houses
Property Details
Interior
Features
2nd Floor
3rd Br
3.231 x 3.414Br
3.048 x 4.5722nd Br
2.926 x 3.536Exterior
Features
Parking
Garage spaces 1
Garage type Attached
Other parking spaces 2
Total parking spaces 3
Property History
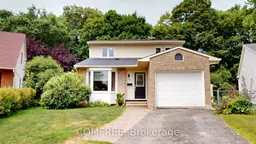 41
41