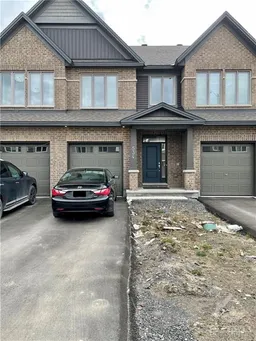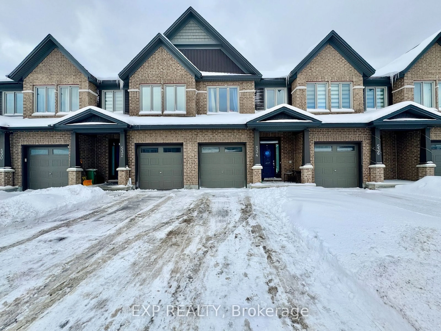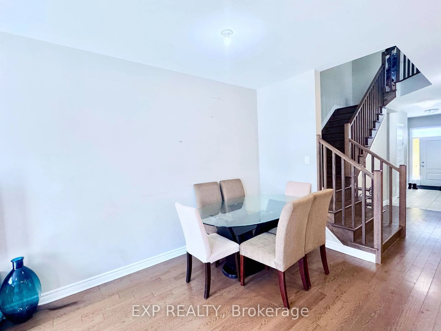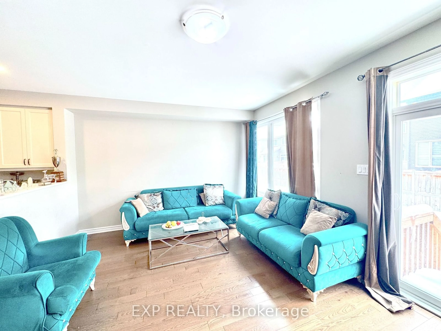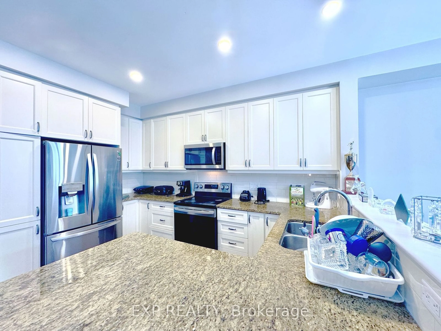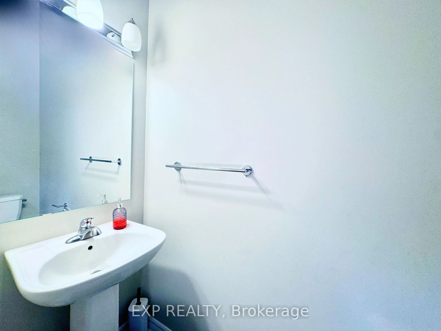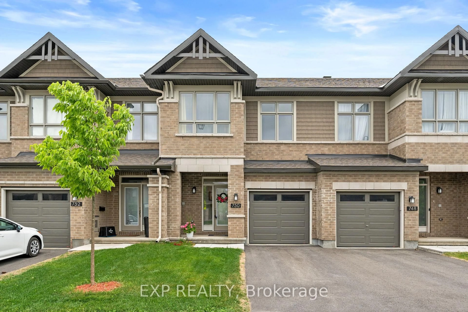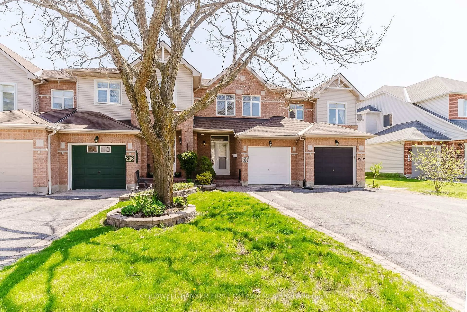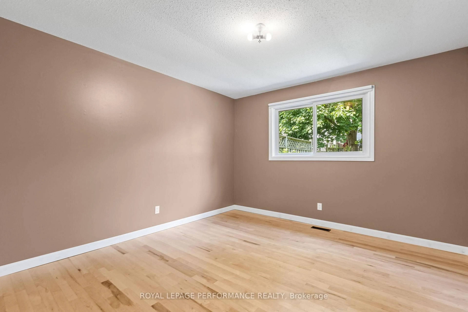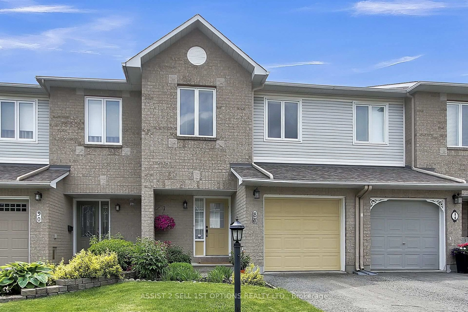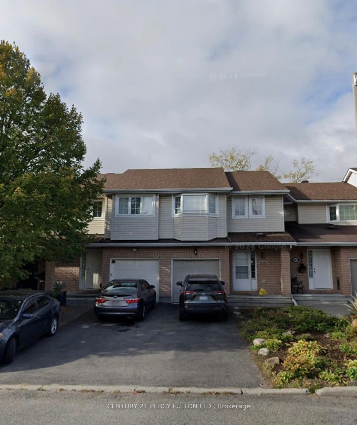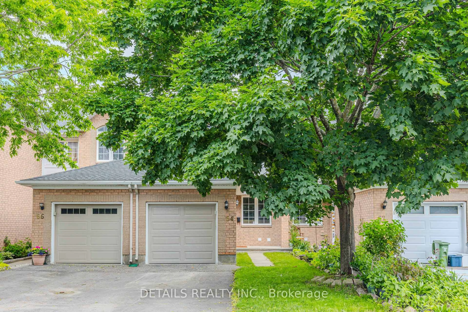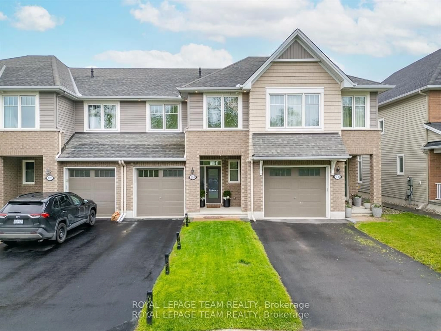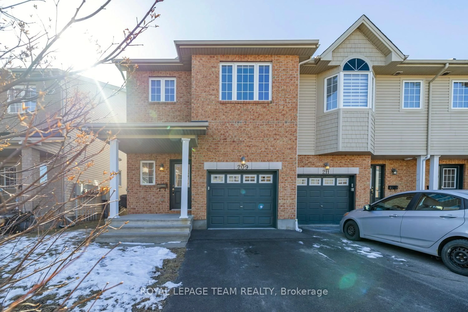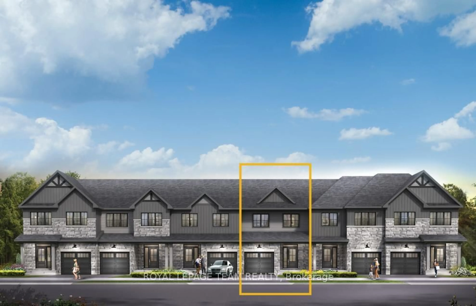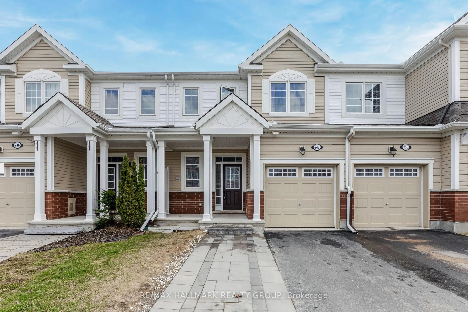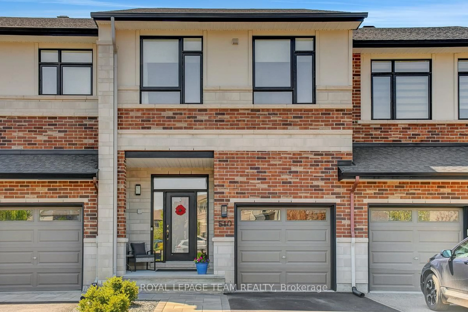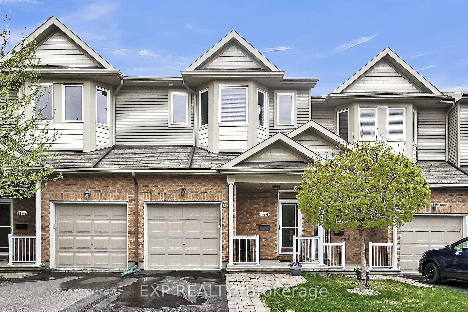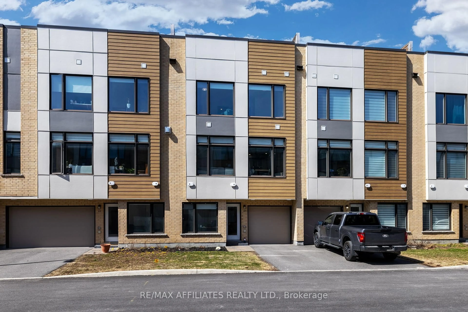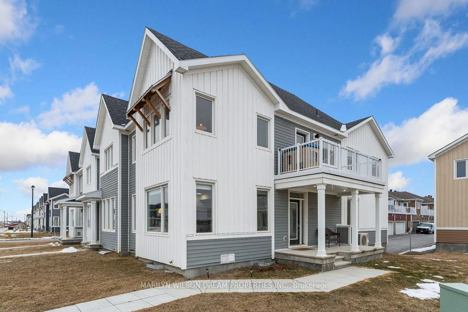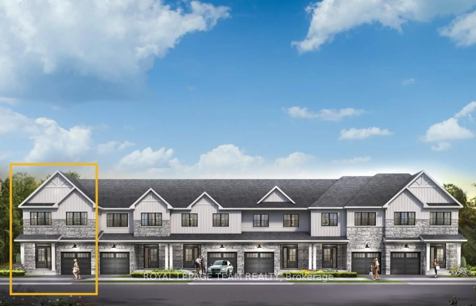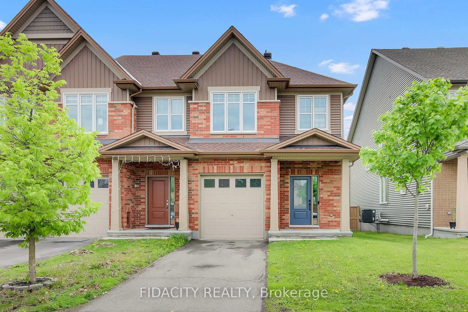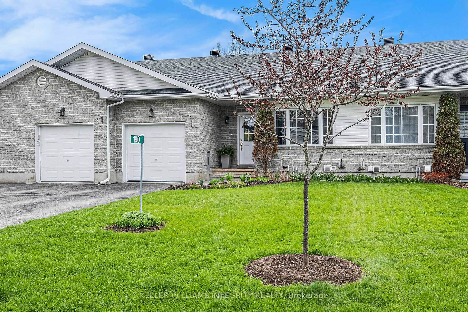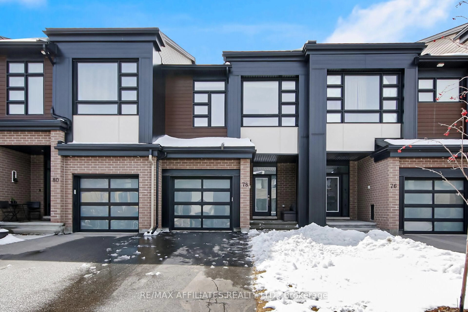534 Muscari St, Ottawa, Ontario K1T 0S3
Contact us about this property
Highlights
Estimated valueThis is the price Wahi expects this property to sell for.
The calculation is powered by our Instant Home Value Estimate, which uses current market and property price trends to estimate your home’s value with a 90% accuracy rate.Not available
Price/Sqft$454/sqft
Monthly cost
Open Calculator

Curious about what homes are selling for in this area?
Get a report on comparable homes with helpful insights and trends.
+416
Properties sold*
$600K
Median sold price*
*Based on last 30 days
Description
Welcome to this Bright & Spacious Tartan Cortland Townhome in the Heart of Findlay Creek! Built in 2021, this stunning 3-bedroom, 4-bathroom home offers stylish and functional living space .Step into a large, welcoming foyer that leads to an open-concept main floor featuring prestige hardwood throughout, soaring ceilings, and oversized windows that flood the space with natural light. The upgraded kitchen boasts granite countertops, extended cabinetry, a kitchen island with seating perfect for entertaining and stainless steel appliances. Tasteful tile accents and a seamless flow into the dining and living area create an elegant ambiance. Upstairs, retreat to the spacious primary bedroom with a walk-in closet and a luxurious en-suite showcasing a standalone shower and a deep soaker tub, your private oasis. Two additional well-sized bedrooms, a full bathroom, and a convenient second-level laundry room with a newer washer and dryer complete the upper level. The fully finished lower level offers a bright, versatile family room with a large window, natural gas fireplace, full 3-piece bathroom, and abundant storage ideal for a home office, gym, or entertainment space. Additional features include a mudroom off the garage, partially fenced backyard, and tasteful upgrades throughout. Located close to parks, top-rated schools, shopping, public transit, golf courses, and nature trails, this home truly has it all!
Property Details
Interior
Features
2nd Floor
3rd Br
4.2 x 2.3Br
5.25 x 4.254 Pc Ensuite
2nd Br
4.5 x 2.5Exterior
Features
Parking
Garage spaces 1
Garage type Attached
Other parking spaces 1
Total parking spaces 2
Property History
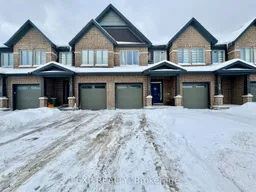 16
16