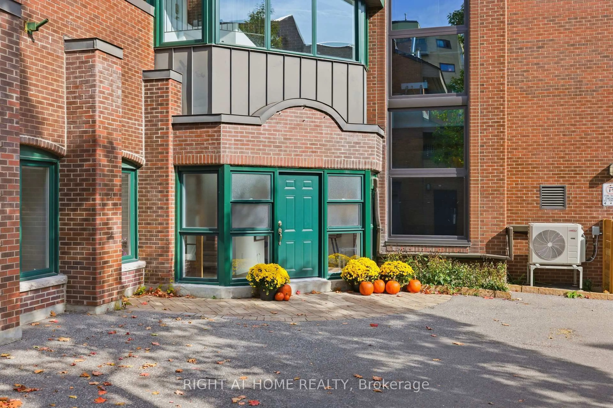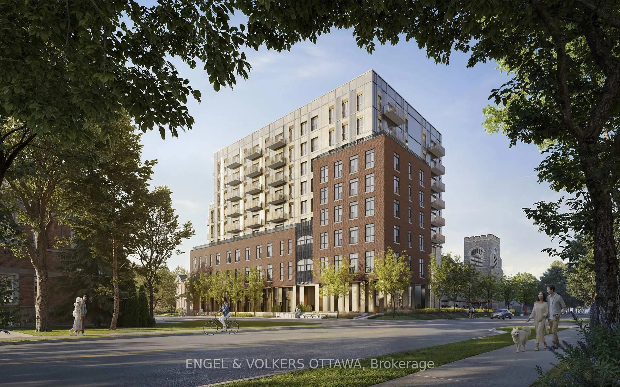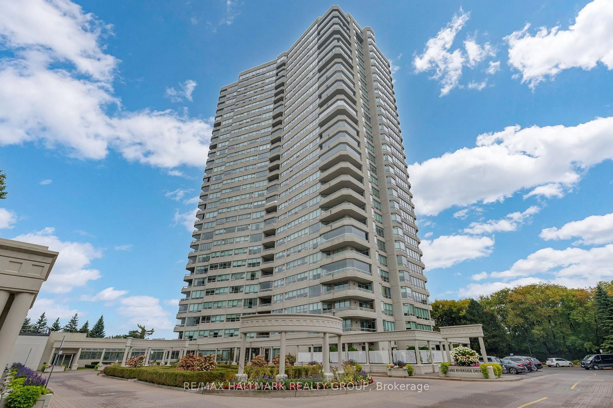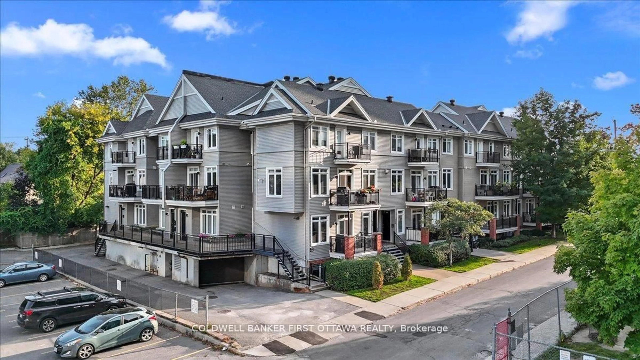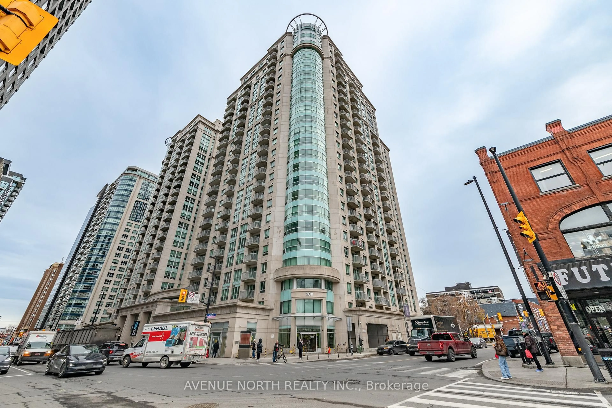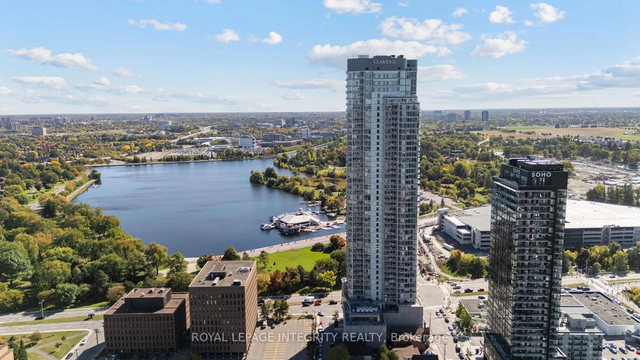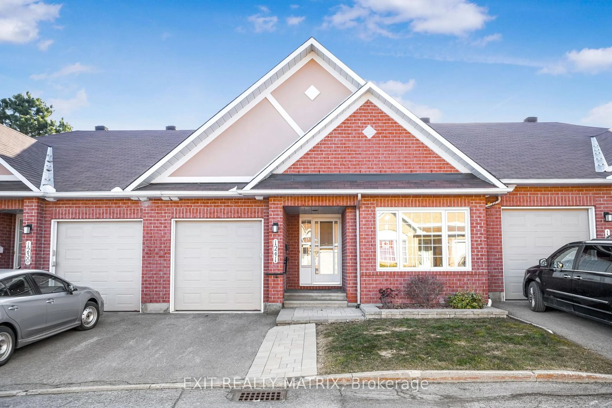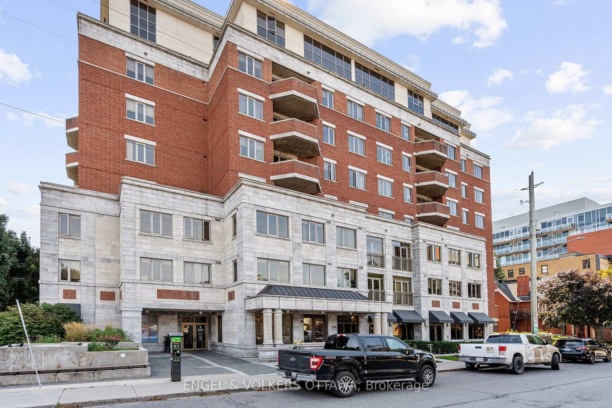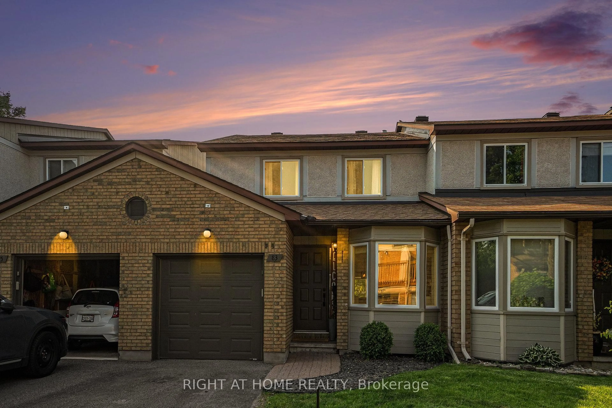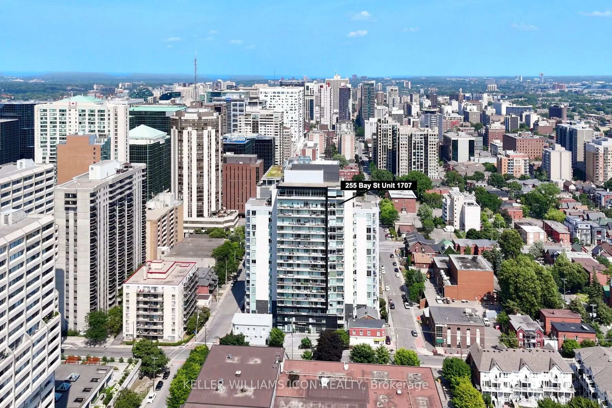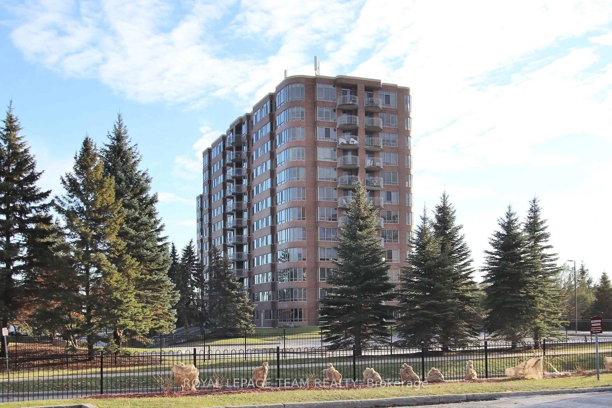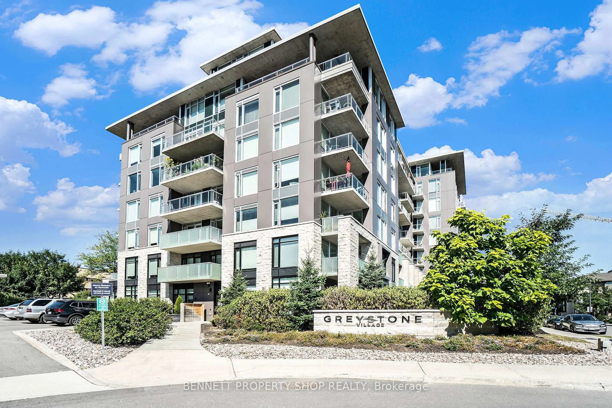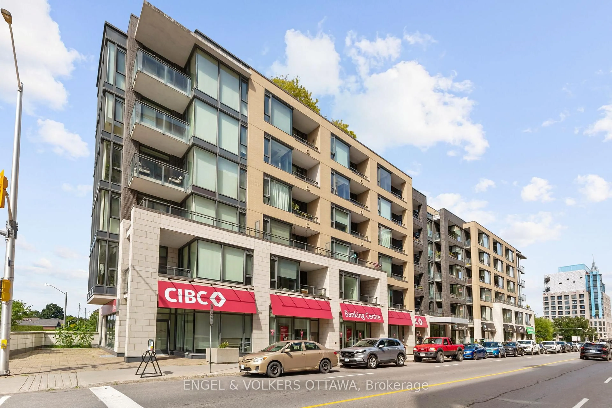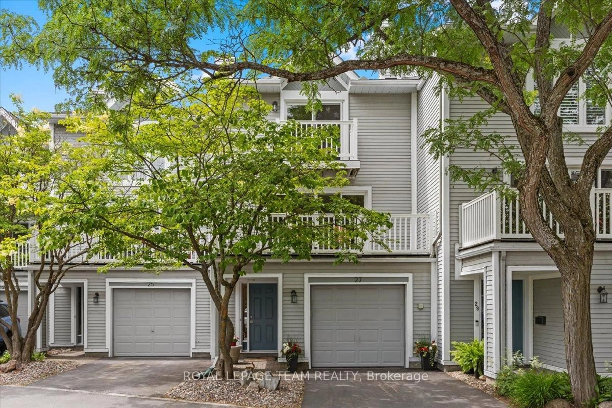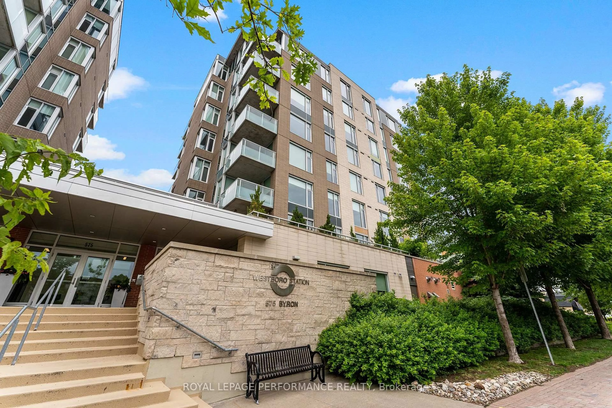Welcome to this impeccably maintained and stylish Urbandale end-unit home a true show stopper nestled in the heart of Riverside South, facing a serene forested area. This 2-bedroom, 2.5-bathroom condo-townhome offers a spacious and functional layout with luxurious upgrades throughout. The main floor showcases upgraded hardwood flooring, additional pot lights, and an extended U-shaped kitchen with custom cabinetry to the ceiling, granite countertops, a built-in pantry, and upgraded tile ideal for both entertaining and everyday living. The lower level features a cozy family room, a generously sized second bedroom with a walk-in closet, a 3-piece bathroom with radiant heated floors, and a convenient laundry area, all complemented by custom dual blinds. The elegant primary suite includes a custom closet and an upgraded 5-foot walk-in shower in the ensuite, with custom blinds throughout the home. Enjoy low-maintenance living with added touches like epoxy flooring and a finished exterior wall in the garage, along with parking for two vehicles (garage and driveway). Ideally located just a short walk to both the Limebank and Bowesville LRT stations, and minutes from schools, shopping, parks, a dog park, transit, and the airport, this home offers the perfect blend of luxury, convenience, and natural beauty.
Inclusions: Fridge, dishwasher, microwave/hood fan, washer, dryer
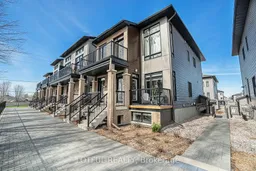 23
23

