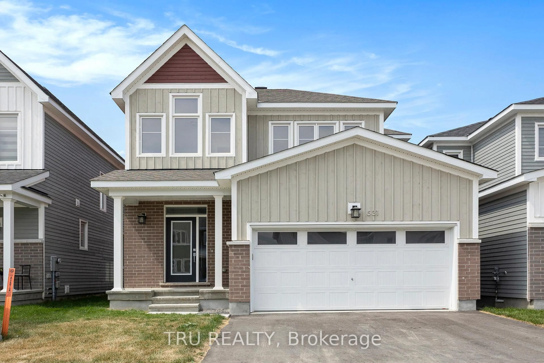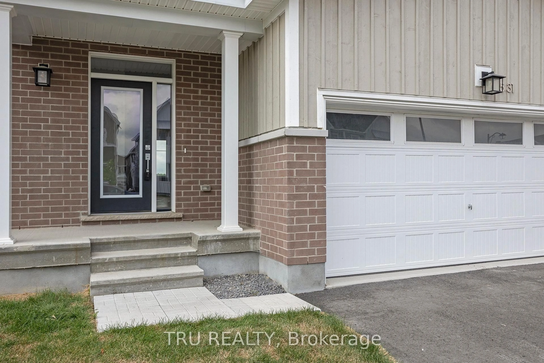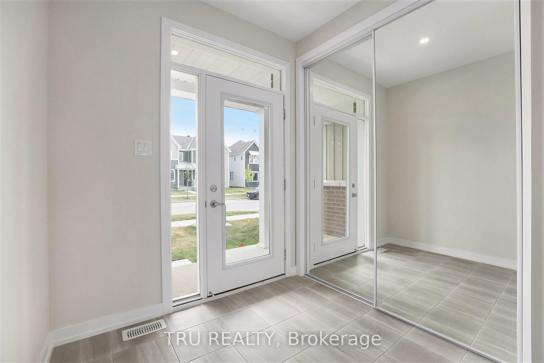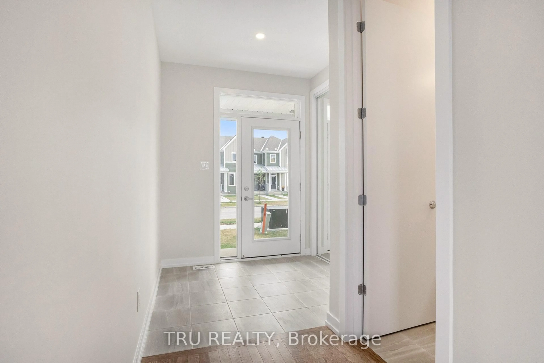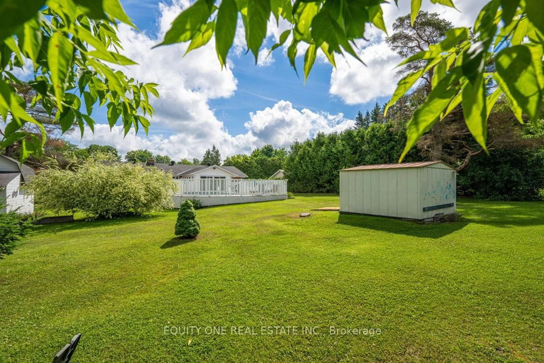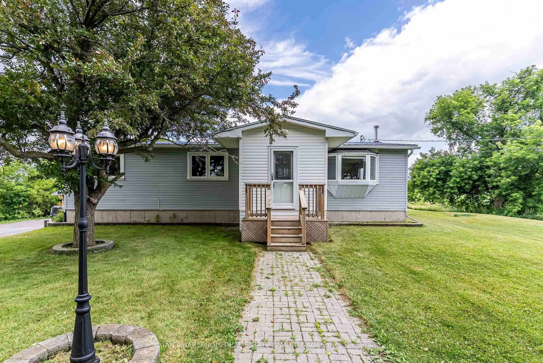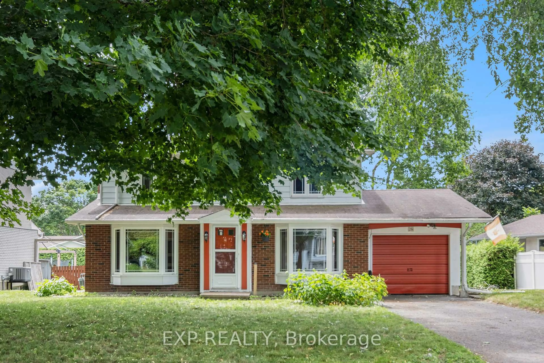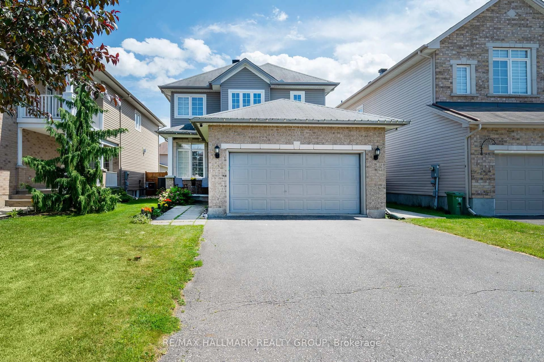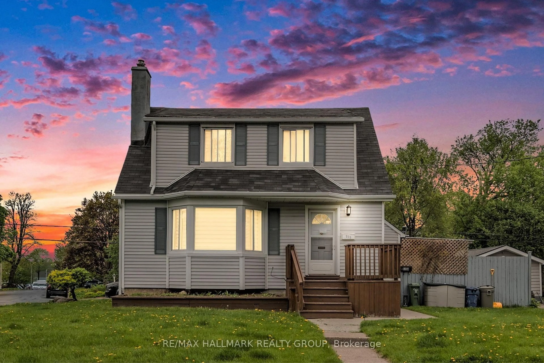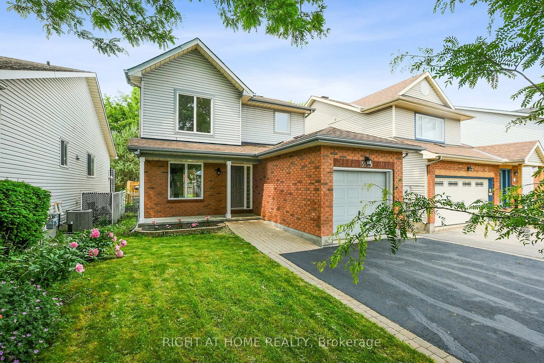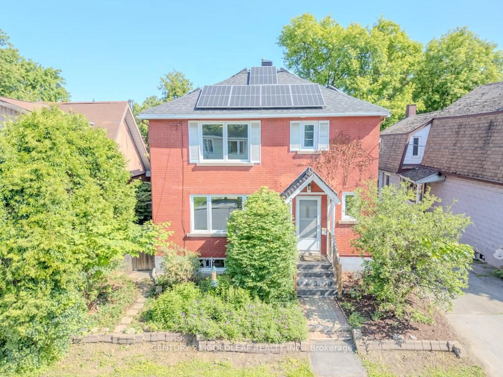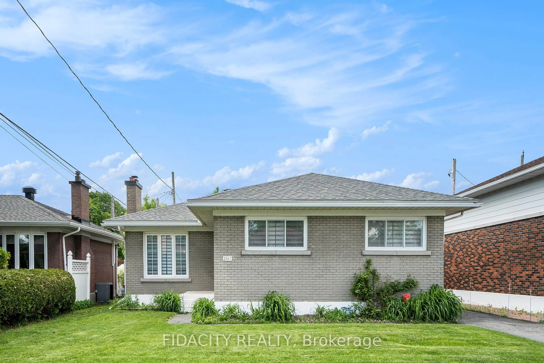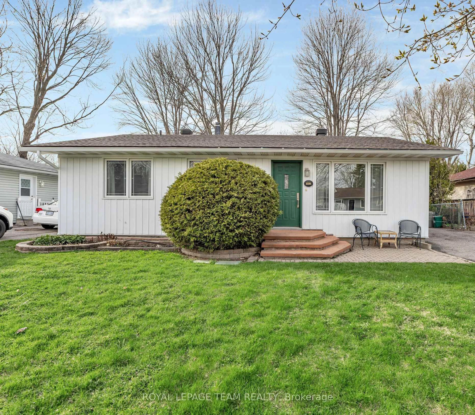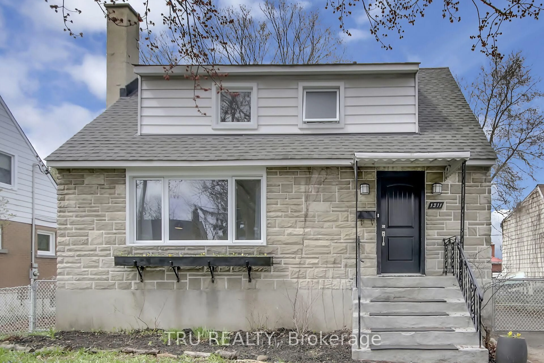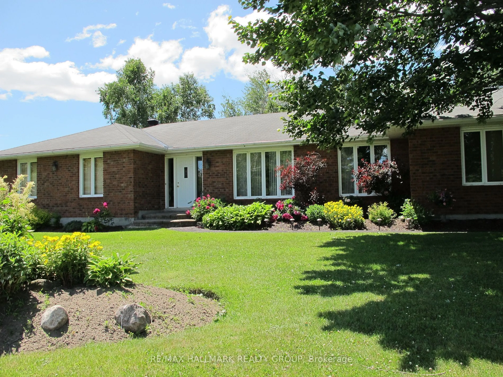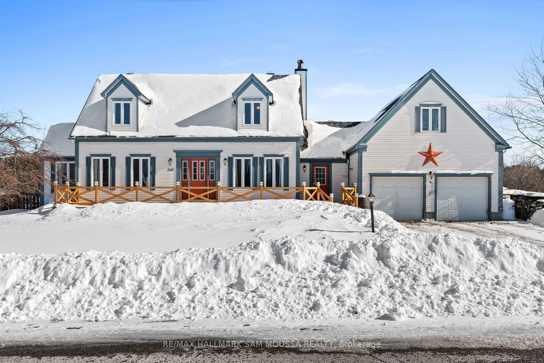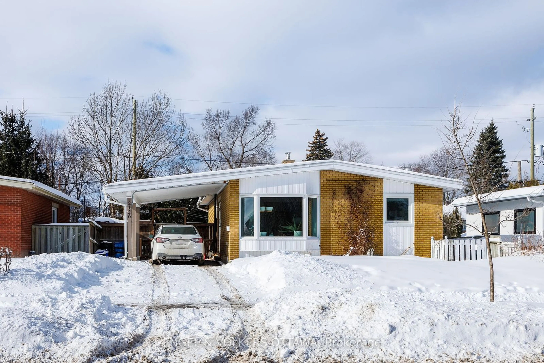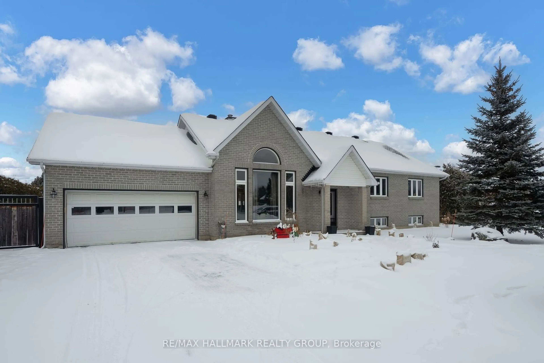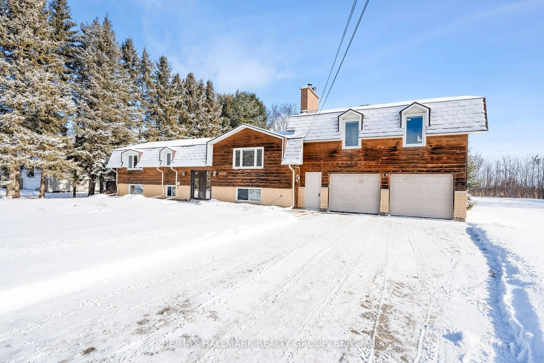531 Oldenburg Ave, Richmond, Ontario K0A 2Z0
Contact us about this property
Highlights
Estimated valueThis is the price Wahi expects this property to sell for.
The calculation is powered by our Instant Home Value Estimate, which uses current market and property price trends to estimate your home’s value with a 90% accuracy rate.Not available
Price/Sqft$359/sqft
Monthly cost
Open Calculator

Curious about what homes are selling for in this area?
Get a report on comparable homes with helpful insights and trends.
+663
Properties sold*
$820K
Median sold price*
*Based on last 30 days
Description
Welcome to 531 Oldenburg Avenue, an impressive brand-new Caivan-built home offering 2,678 sq ft of thoughtfully designed living space in a vibrant and growing community. This spacious Series 2 Plan 1 model features 3 bedrooms, 2.5 baths, a double garage, and a generous rear yard perfect for families or those who love to entertain. Step inside to discover a bright, open-concept main floor with soaring 9-ft ceilings, large windows, and premium finishes throughout. The chef-inspired kitchen includes quartz countertops, an extended island with seating, stainless steel appliances, and a sunny eat-in area. A separate formal dining room and expansive great room offer the perfect setting for gatherings, both casual and formal. Upstairs, a stunning open-concept loft provides flexible space for a home office, playroom, or media lounge. The luxurious primary suite features a spa-like ensuite bath and an oversized walk-in closet. Two additional bedrooms, a full bath, and a second-floor full bath complete this level. Located close to parks, schools, shopping, and upcoming transit, this stylish and functional home is move-in ready and waiting for its very first owners!
Property Details
Interior
Features
Main Floor
Foyer
2.14 x 3.82Family
4.67 x 7.81Kitchen
3.96 x 4.83Dining
3.95 x 2.98Exterior
Features
Parking
Garage spaces 2
Garage type Attached
Other parking spaces 2
Total parking spaces 4
Property History
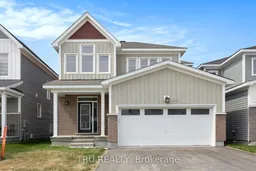
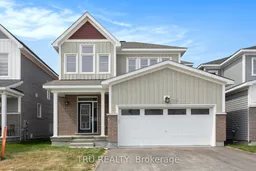 31
31