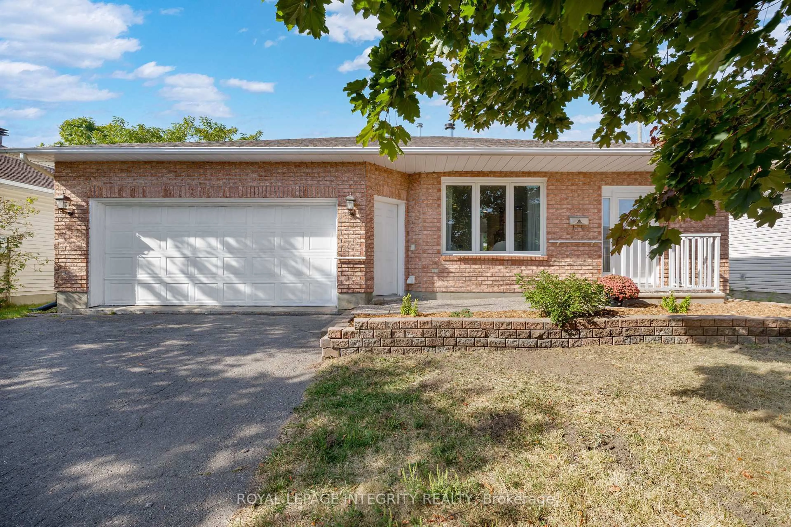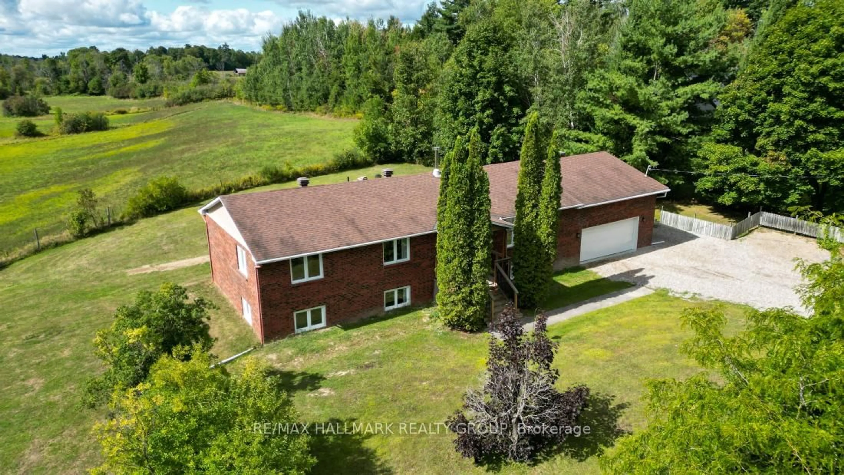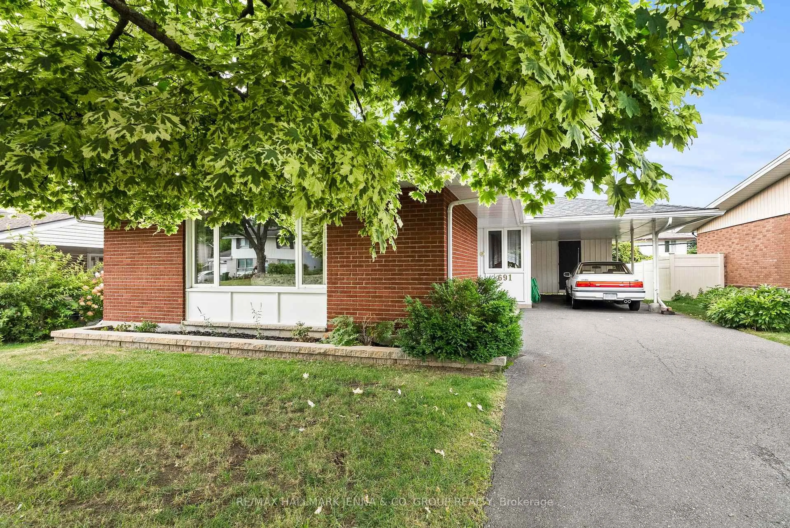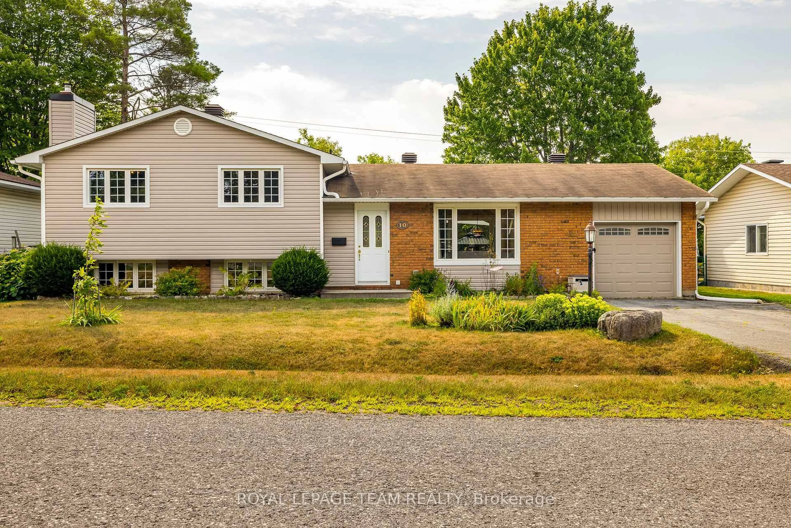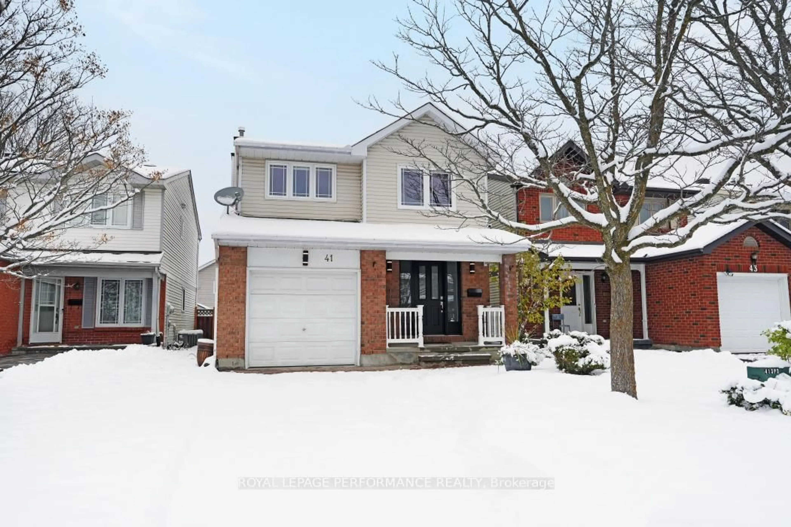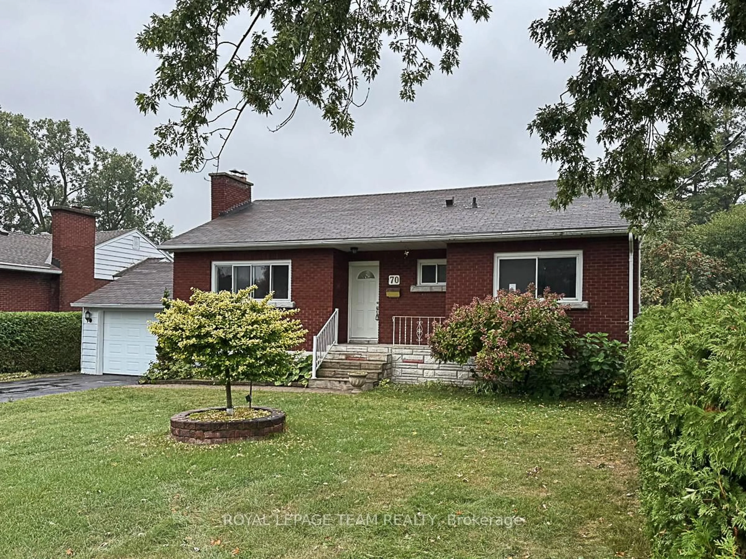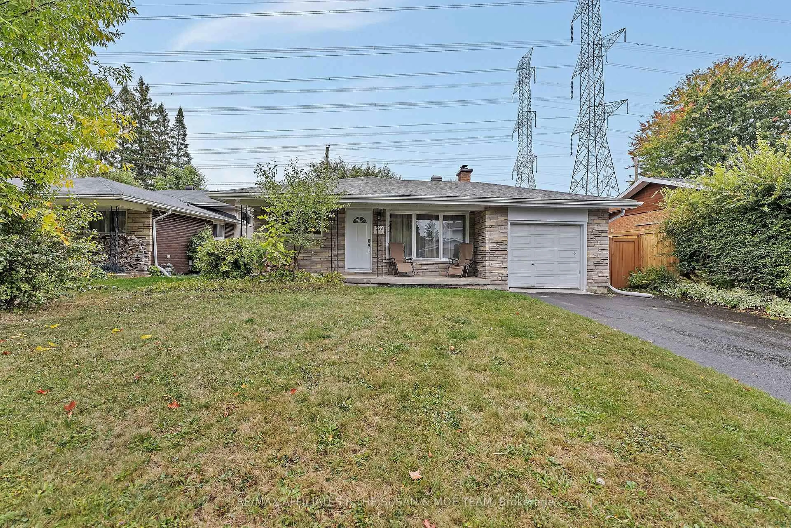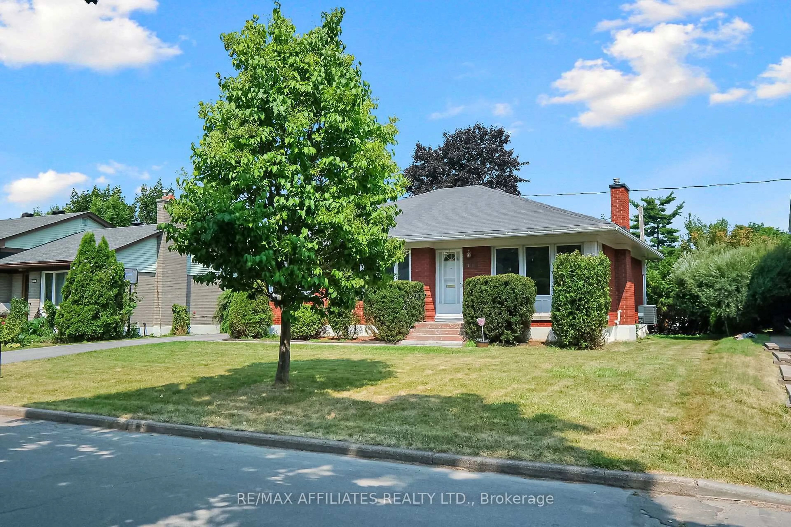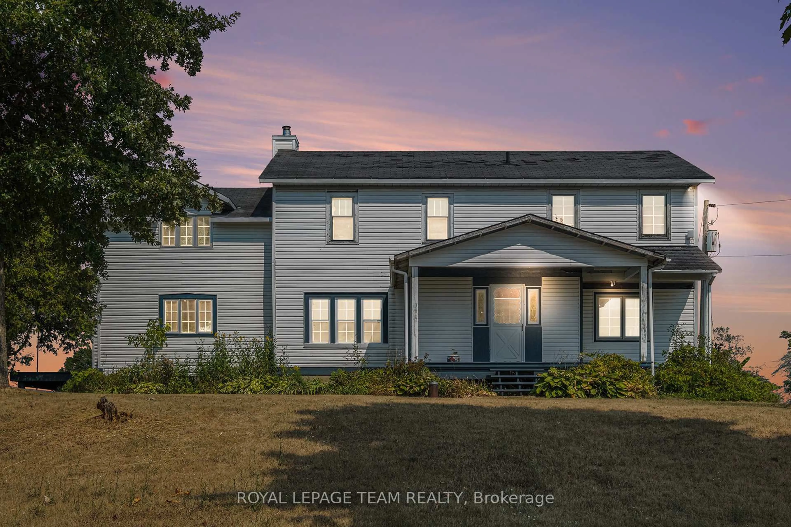Welcome to 1443 Rainbow Crescent, a nicely updated bungalow in the sought-after community of Carson Grove. Set on a fully fenced (except driveway entrance to backyard), extra-wide lot, this home offers excellent flow and functional space for everyday living. The front entry foyer with tiled flooring leads into the living room with classic parquet flooring. Fresh paint updates in many rooms provide a clean and welcoming feel. The sunny living room offers plenty of space for relaxing or entertaining. The updated kitchen and dining area feature an open-concept layout, and through double glass French doors, you'll find a beautiful 3-season sunroom with vaulted ceiling, two skylights, and full wraparound patio doors - ideal for morning coffee or quiet evenings. Three generously sized bedrooms feature, large windows, and ample closet space. The renovated main bathroom includes heated floors for added comfort. A convenient side entrance leads to the kitchen and finished lower level. Downstairs features a large rec room with pot lights, an additional room ideal as an office or hobby space, and a stylish full bath with heated floors - perfect for guests or teens. There's also a large utility/storage room with workbench. The backyard is mostly fenced and includes a shed (as-is). Walking distance to NRCC, CSIS and CSEC. Located near parks, schools, Montfort Hospital, and Aviation Parkway. (all dates approx.): Roof 2023, Furnace & A/C 2019, Tankless HWT 2007, Windows 2005, Stove 2016, Dishwasher 2004, Washer 2024, Dryer (older). Taxes $4,556.92 (2024). Utilities: Hydro $111.40/m, Gas $85.00/m, Water $77.15/m. Built 1971. 24 hrs irrevocable on all offers. Some images are virtually Staged.
Inclusions: Fridge, stove, dishwasher, washer, dryer, hood fan, humidifier, air conditioner, microwave, all light fixtures, all drapery tracks and rods, all window blinds, all drapes, irrigation system 'as is' not used since 2023, storage shed 'as is', mini bar fridge in lower level, mini freezer in lower level, tankless water heater, China cabinet in dining room area - embedded in the wall, Wardrobe cabinet in corner bedroom, 3 large Tool chests in basement, air compressor in basement, Coffee station in Dining Room/eating area, Wooden shelves/workbench in basement, Hallway Mirror
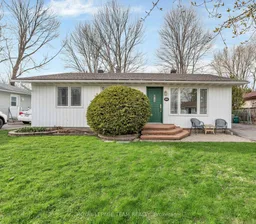 33
33

