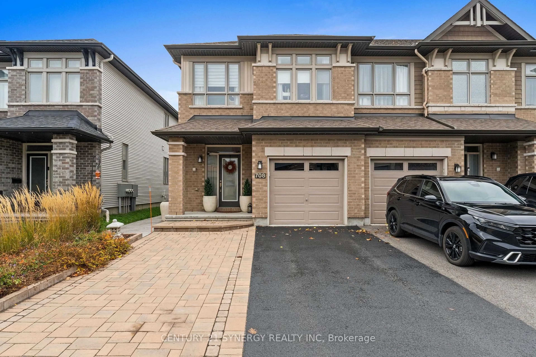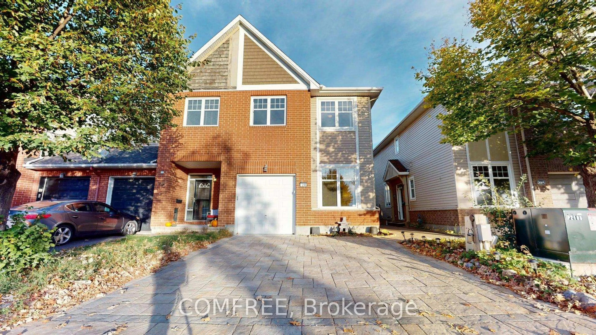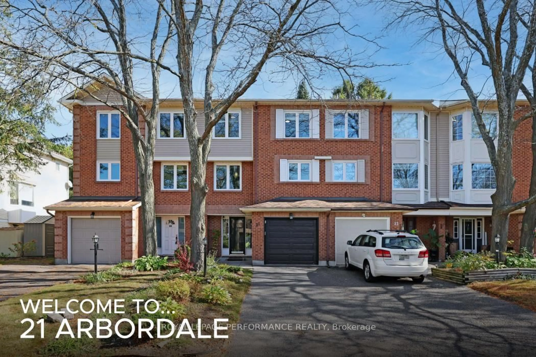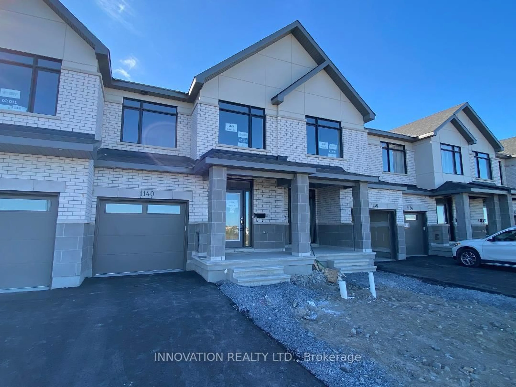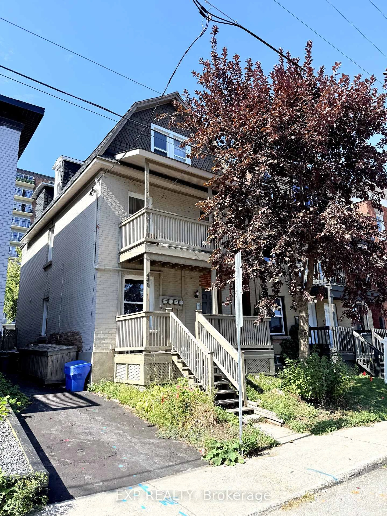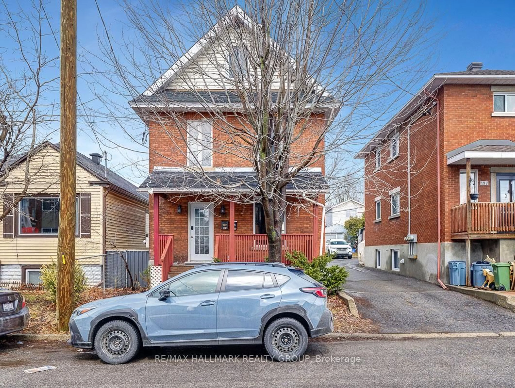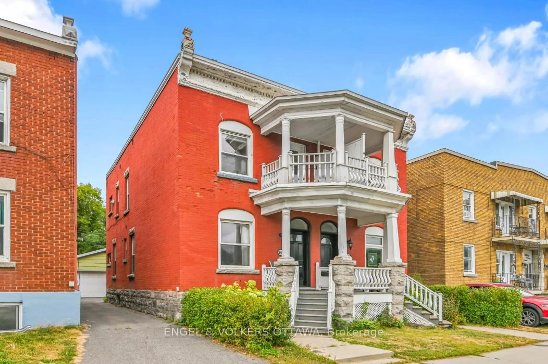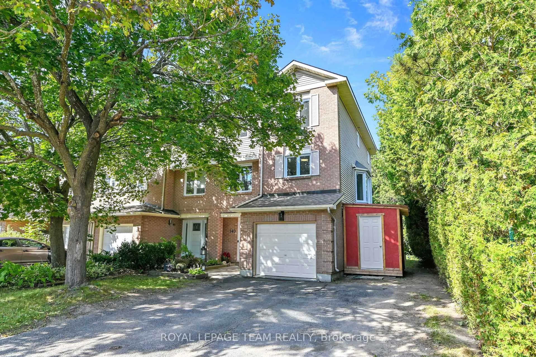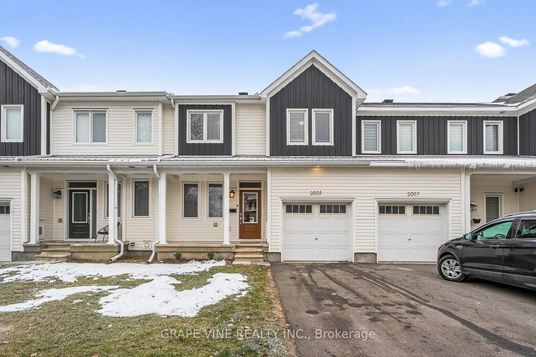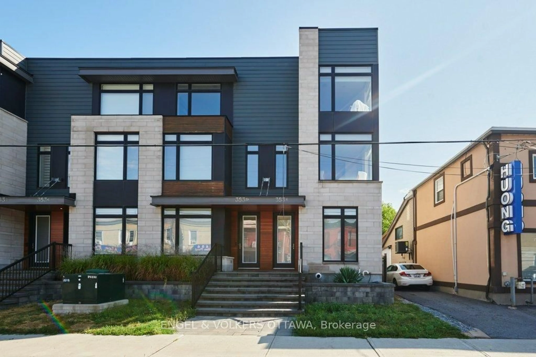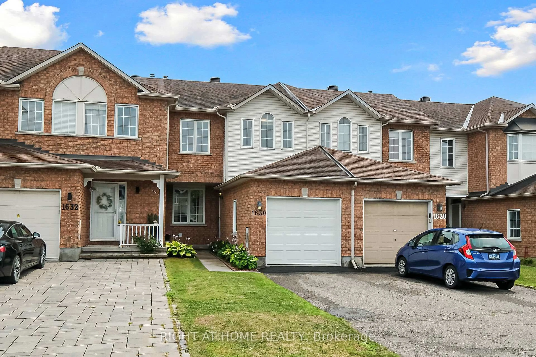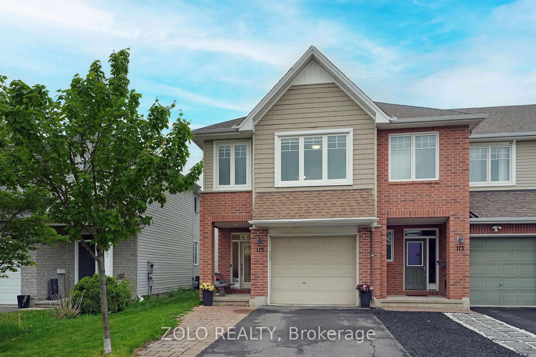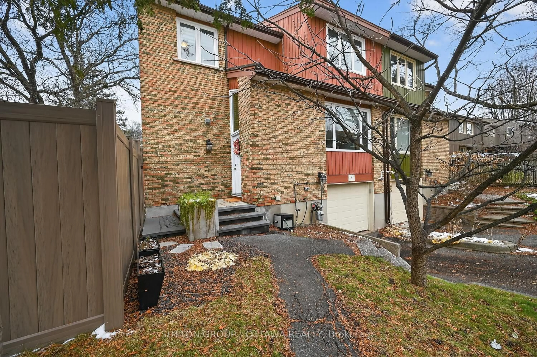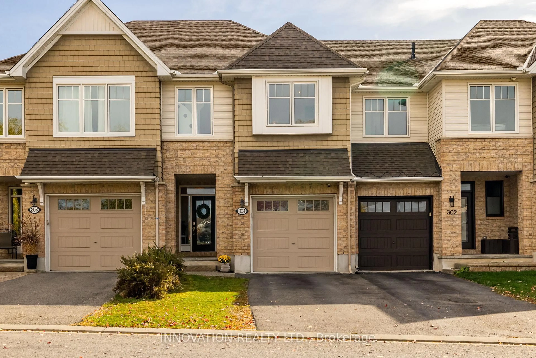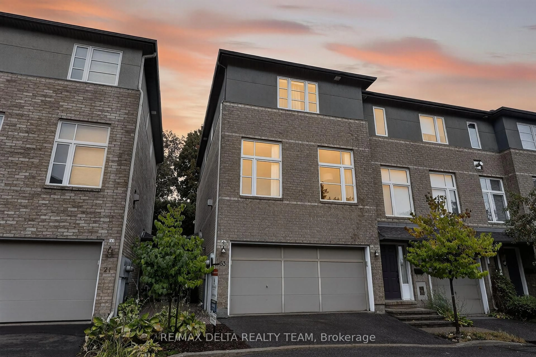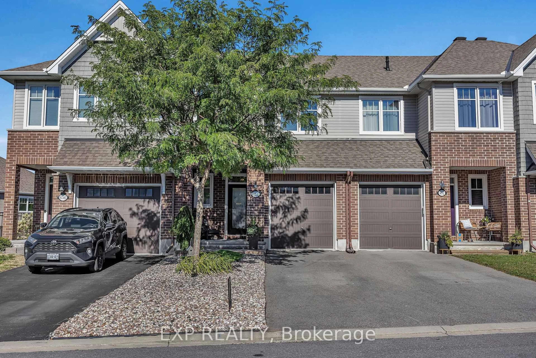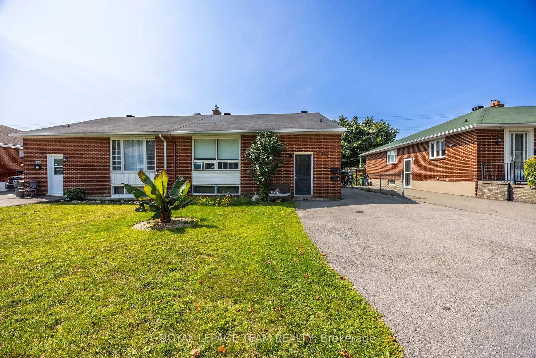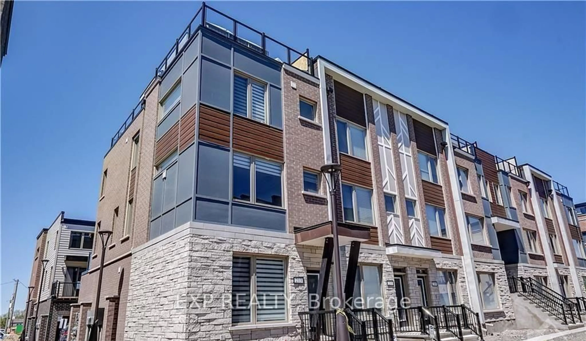Welcome to 527 Earnscliffe Grove, a beautifully maintained 3-bedroom, 3-bathroom Urbandale townhome offering 2,092 sq. ft. of finished living space in the highly sought-after community of Riverside South. This modern home features a bright open-concept main floor with engineered hardwood flooring, soaring ceilings in the foyer and family room, and a cozy gas fireplace with Hunter Douglas motorized shades enhancing the living rooms comfort and style. The kitchen is equipped with stainless steel appliances, a large island with breakfast bar, and sleek contemporary finishes. A practical mudroom, powder room, and inside access to the oversized garage complete the main level. Upstairs, a spacious loft overlooks the family room below - ideal as a home office or flex space. The second floor also includes a convenient laundry room, two well-sized secondary bedrooms, and a full bathroom. The primary suite offers a walk-in closet and a private 4-piece ensuite with a glass shower. The finished basement extends the living space with a large rec room, additional flex area, and ample storage. Outside, the fully fenced backyard features a private interlock patio - perfect for relaxing or entertaining. Set on a quiet street surrounded by friendly neighbours and a strong sense of community, this home is just steps from schools, parks, shopping, walking trails, and the new Limebank LRT station, with quick access to the RCMP headquarters and less than 10 minutes to Manotick - offering a perfect blend of comfort, convenience, and lifestyle.
Inclusions: Refrigerator, Stove, Hoof Fan, Dishwasher, Washer, Dryer, Google Nest Camera Doorbell & 2x Nest Smoke Detectors, Eco-Bee Thermostats, 2x TV Wall Mounts (Family Room & Basement), Basement TV Conduit, BBQ
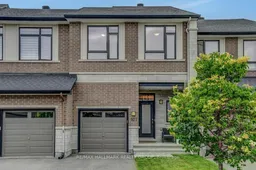 47
47

