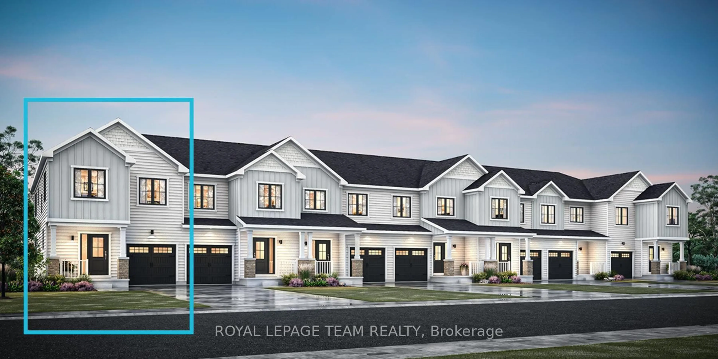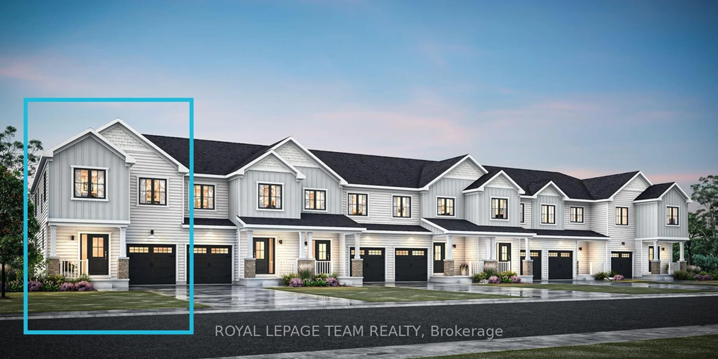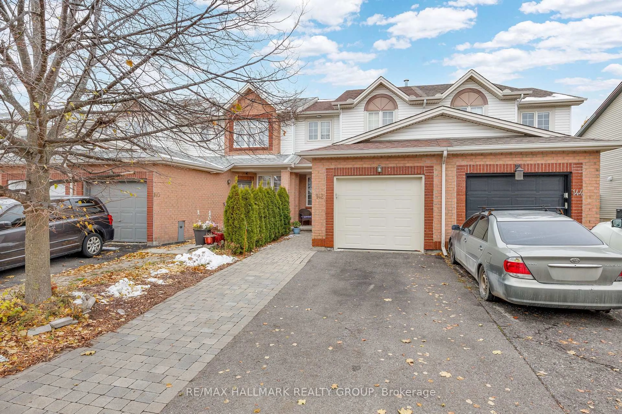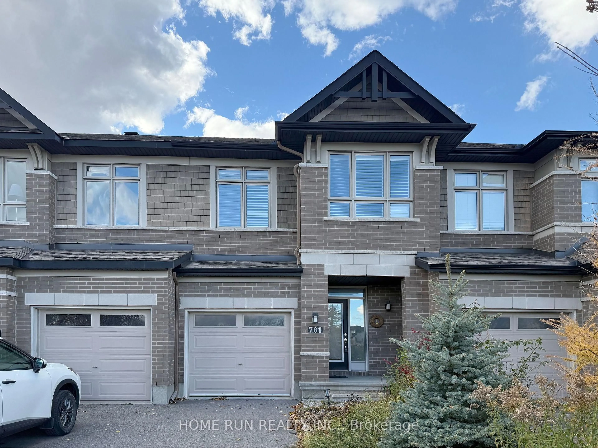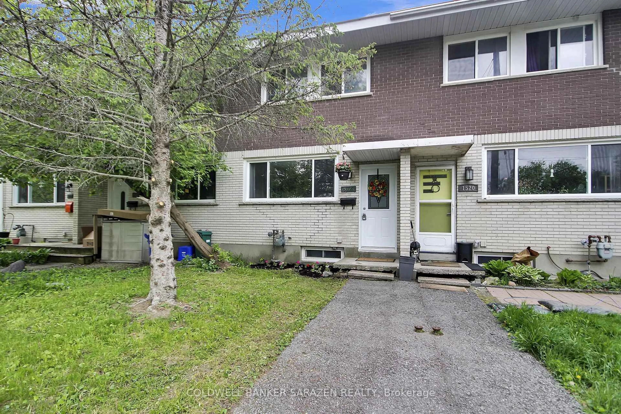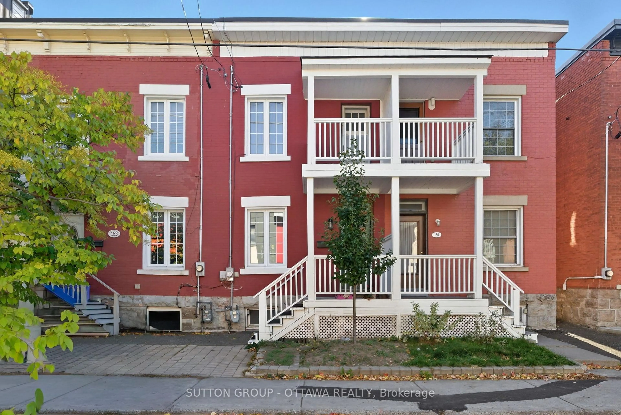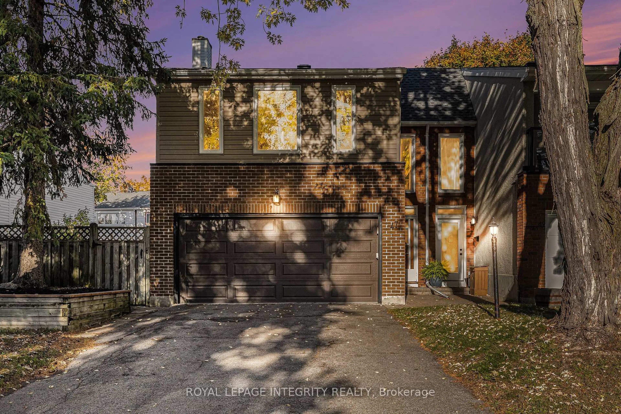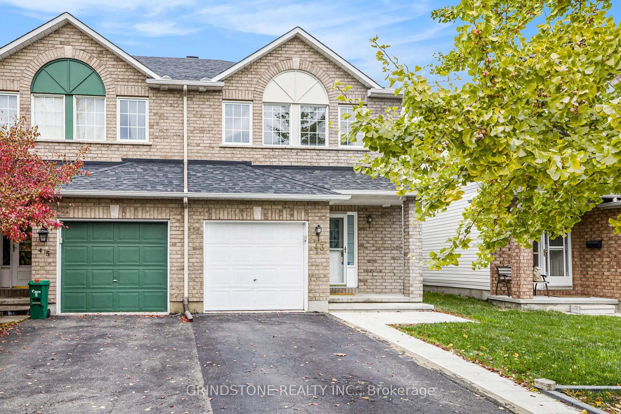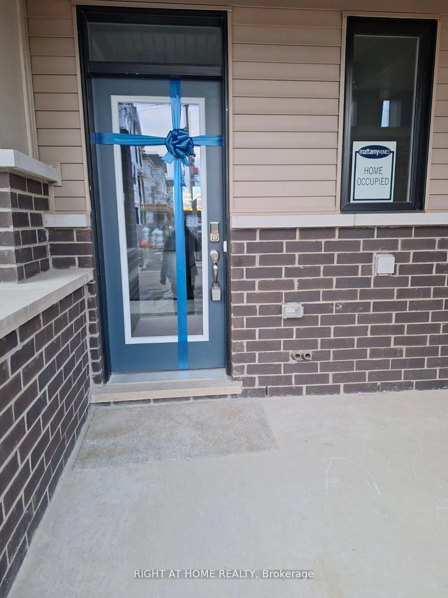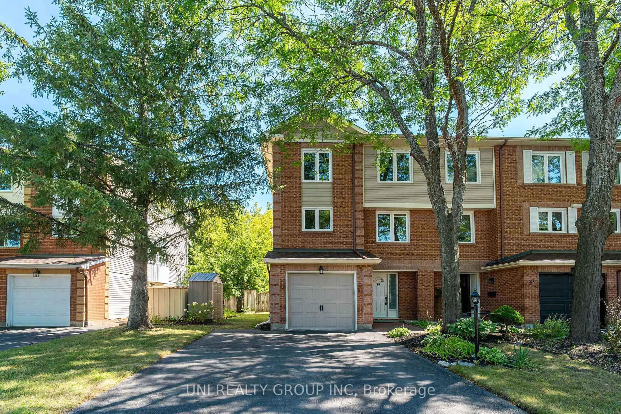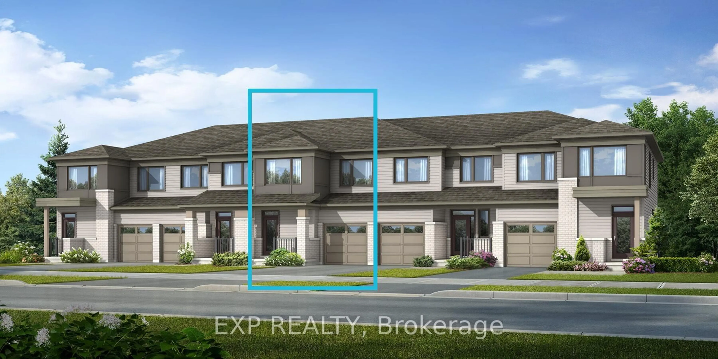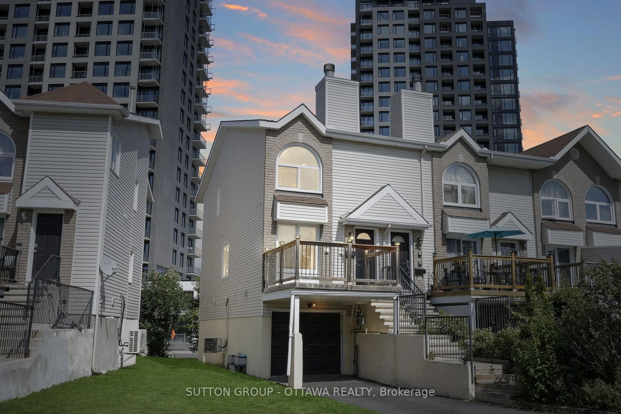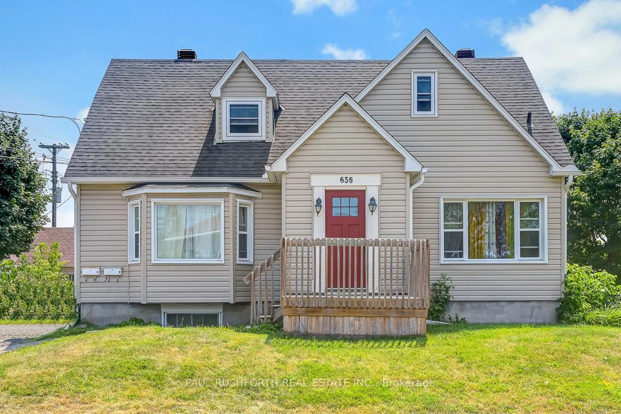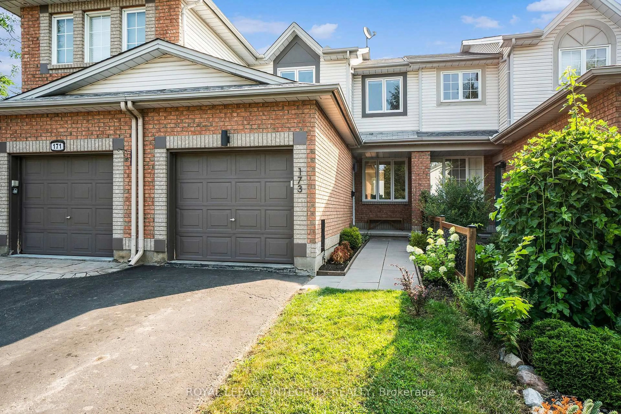Welcome to 499 Lawler. Tucked away in the sought-after, family-friendly community of Chatelaine Village, this charming 3-bedroom, 2-bathroom home offers the perfect blend of functionality, space, and location. Step inside to a freshly painted interior (March-April 2025), with stylish new lighting fixtures that add a modern touch to the warm, inviting layout.The main floor features a cozy living room, a separate dining area with dimmable lighting, and a bright eat-in kitchen with ample cabinetry, a sleek remote-controlled light fixture, and direct access to a private deck and fully fenced backyard - perfect for entertaining, gardening, or relaxing in your own outdoor retreat.Upstairs, you'll find 3 generous bedrooms, including a spacious primary suite with a walk-in closet. The powder room was tastefully renovated in 2022, adding to the homes polished appeal.The lower level includes a large recreation room with a fireplace, a dedicated laundry area, and plenty of storage. Whether you're hosting movie nights, setting up a playroom, or creating a quiet home office, there's space for it all.The location is exceptional - just a 5-minute drive to Place d'Orléans for shopping, dining, and everyday essentials, and to Petrie Islands beaches and scenic trails for weekend escapes. Ski Heritage East is also close by, offering access to year-round biking, walking, and cross-country skiing for those who enjoy an active lifestyle. Nearby schools, parks, restaurants, and the future LRT station complete the picture, offering a lifestyle that combines suburban tranquility with everyday convenience.Don't miss your chance to call this well-maintained gem your next home!
Inclusions: Fridge, stove, all light and window fixtures, washer, dryer, dishwasher, Google Home thermostat.
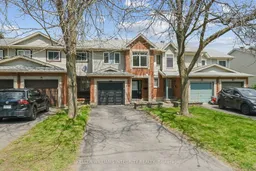 43
43


