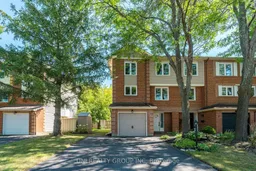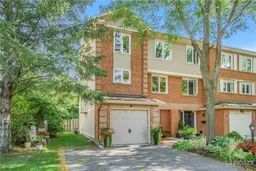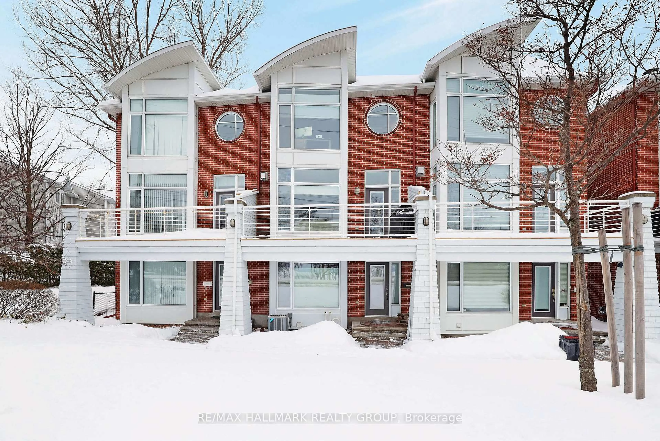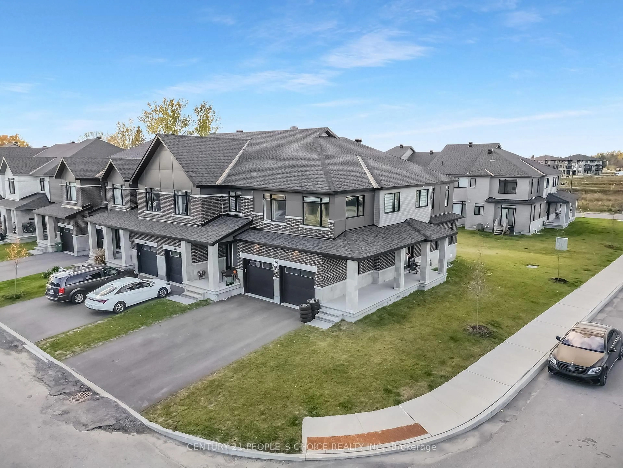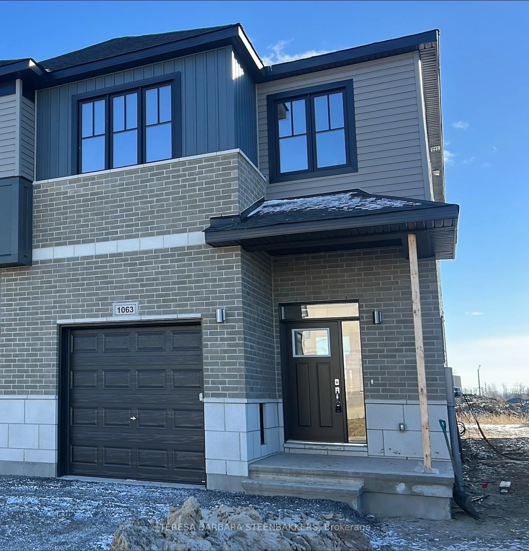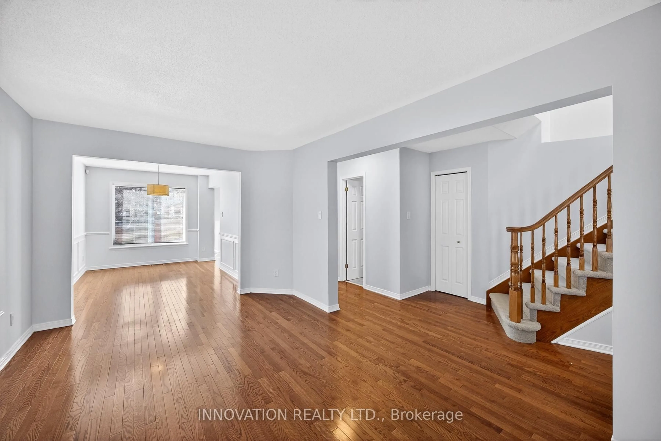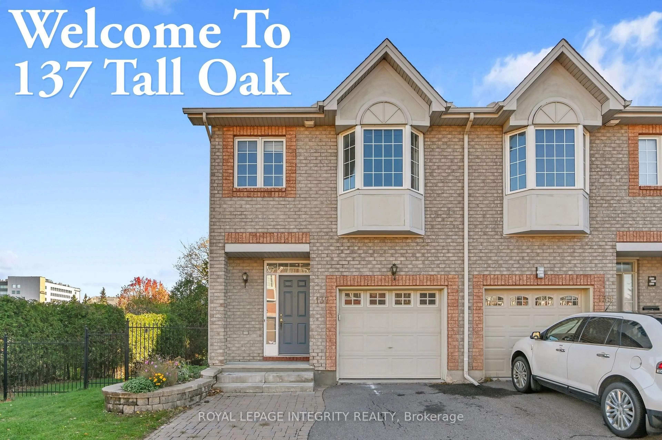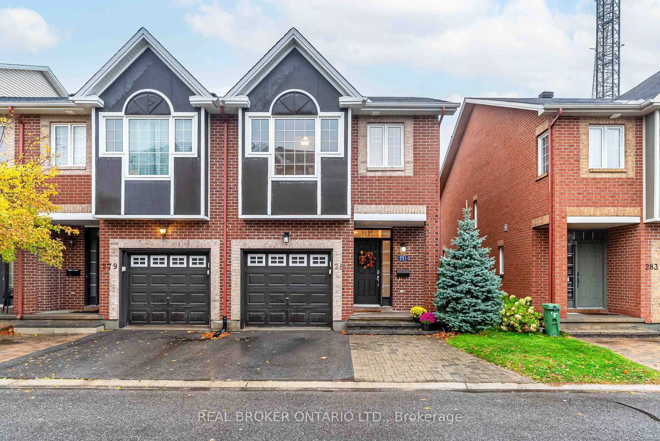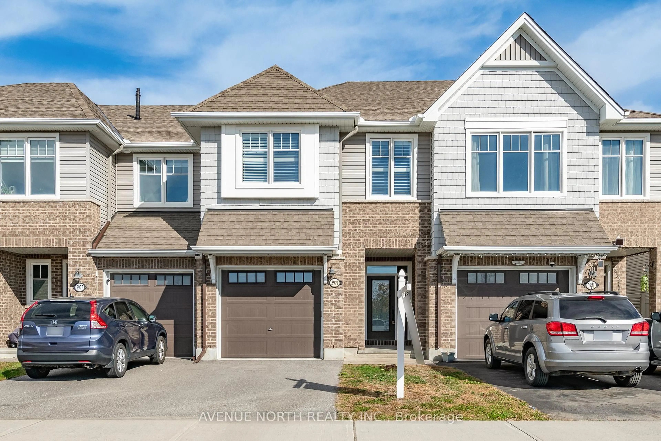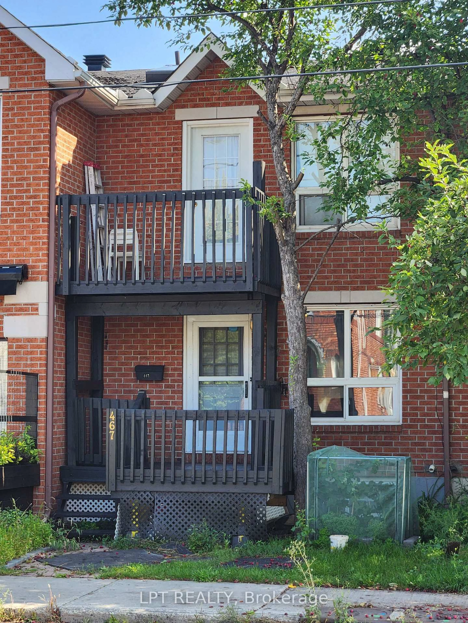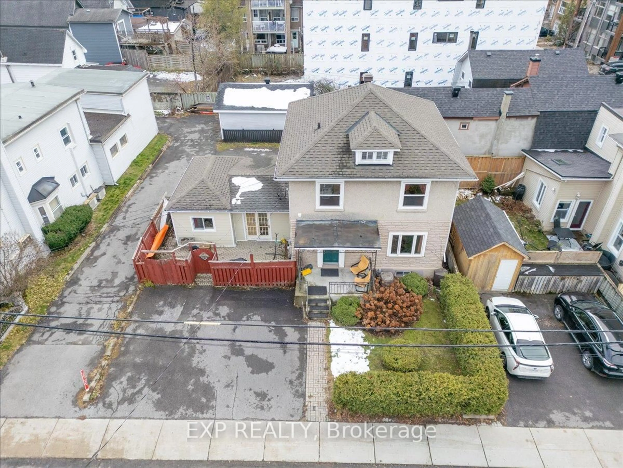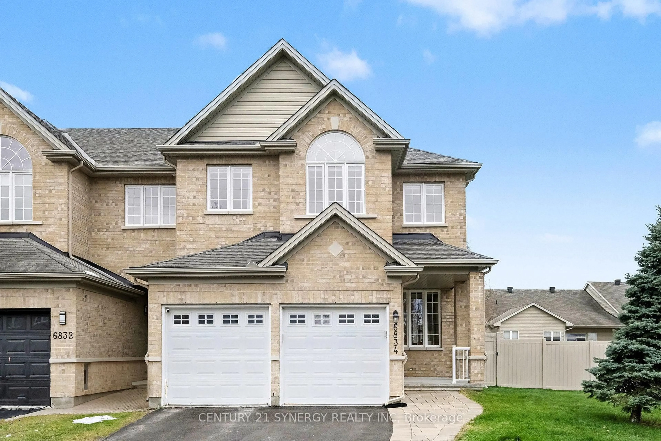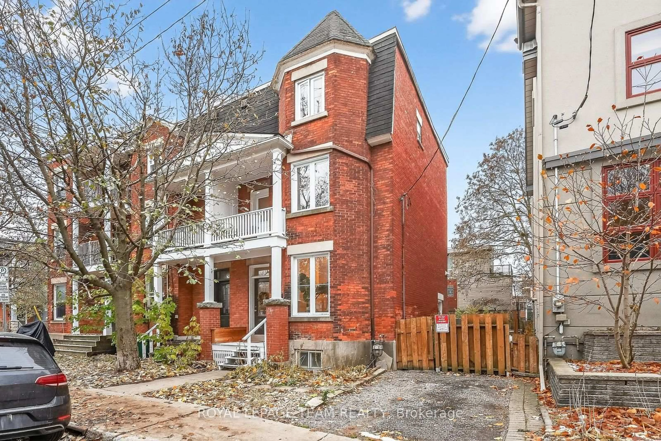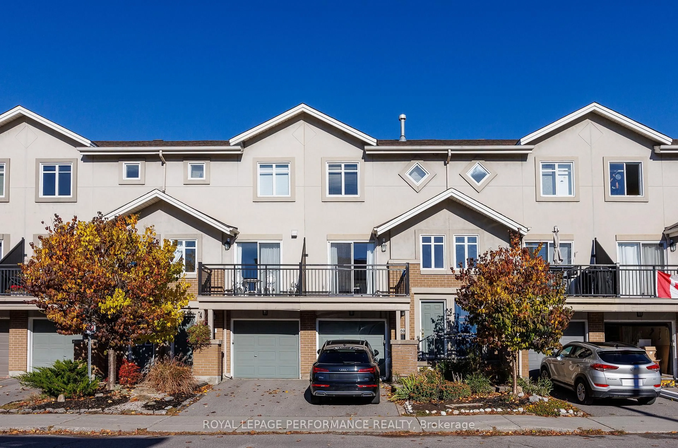Welcome to this freehold, bright and spacious 3+1 bedroom, 3 bathroom end-unit townhouse in the sought-after Centrepointe community, just steps from parks, trails, Baseline Station, College Square, and minutes to Algonquin College. The versatile main floor offers a den/home office or extra bedroom, powder room, storage, and convenient inside entry from the garage with access to a private fenced backyard and large deck for peace and privacy. The second level features an open-concept living/dining area with a charming wood-burning fireplace, perfect for entertaining, alongside a generous eat in kitchen with ample cupboards, laundry, and room for a family-sized table. Upstairs, the primary suite boasts a walk-in closet and ensuite, while two additional bedrooms share a full bath. Freshly painted throughout with new mirrors and lights in the bathrooms, this home has been well maintained with many updates: roof (2018), windows (2016), furnace & AC (2014), stove (2022), washer (2022), hot water tank (2022). Skylight, large bright rooms, and a functional layout make this home ideal for families and professionals alike. With excellent schools, shops, restaurants, and transit all close at hand, this move-in ready property offers comfort, convenience, and a welcoming neighbourhood lifestyle. Some of the pictures are virtually staged, 24 hours irrevocable for all offers.
Inclusions: Stove, Dryer, Washer, Refrigerator, Dishwasher, Hot water tank
