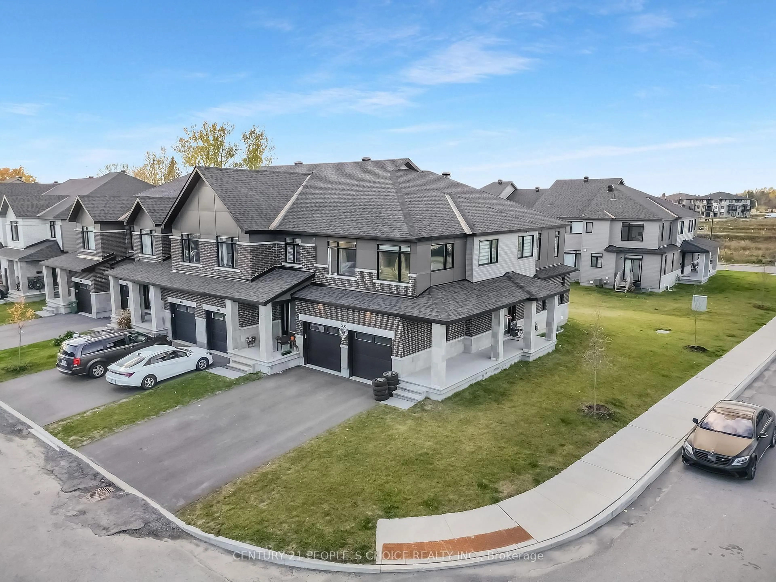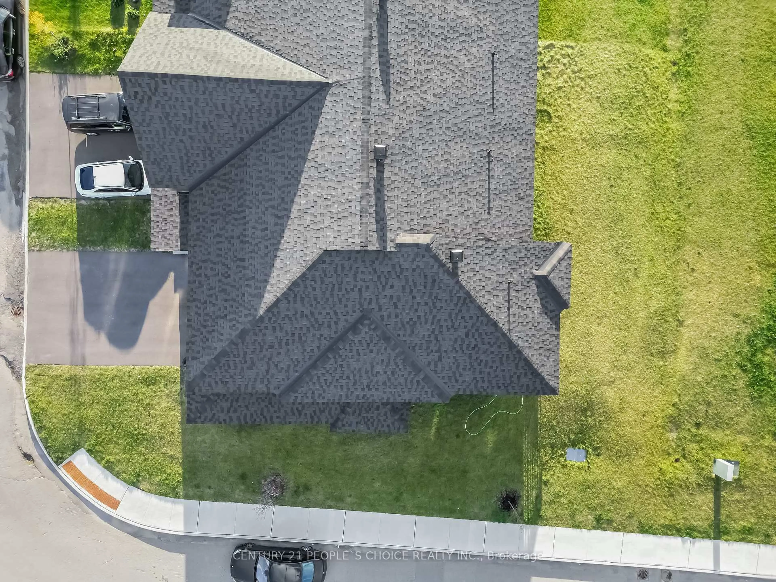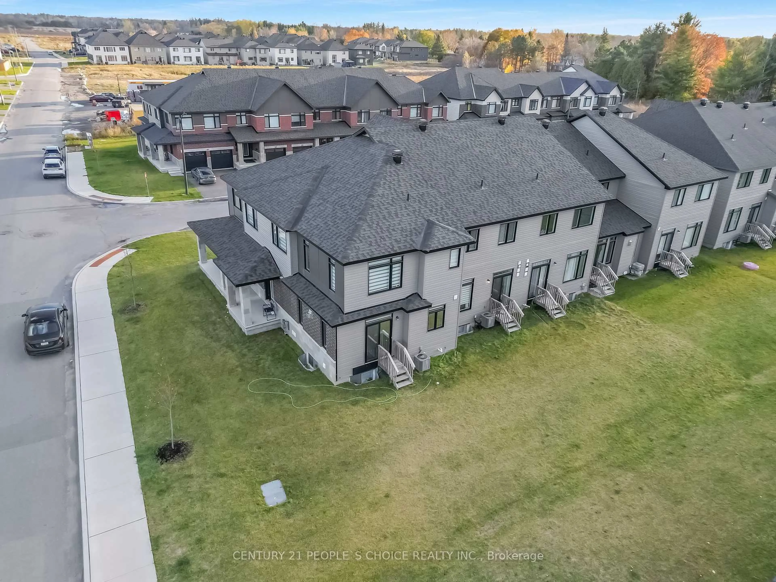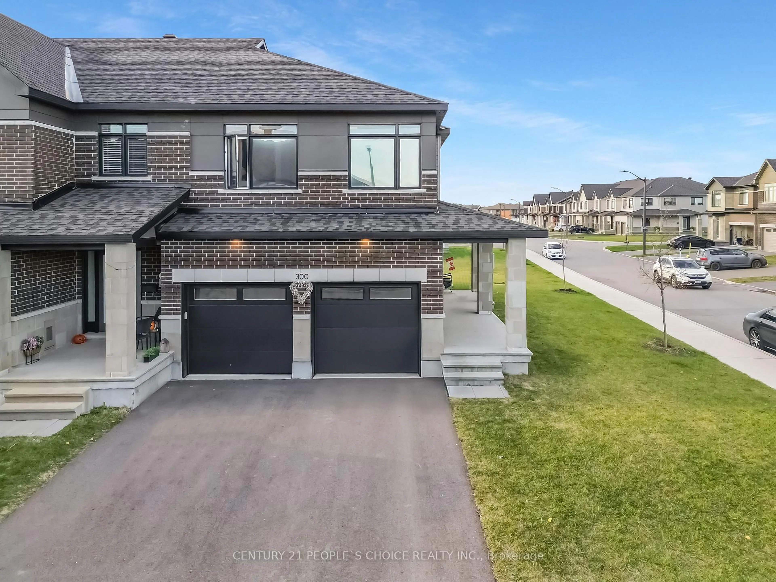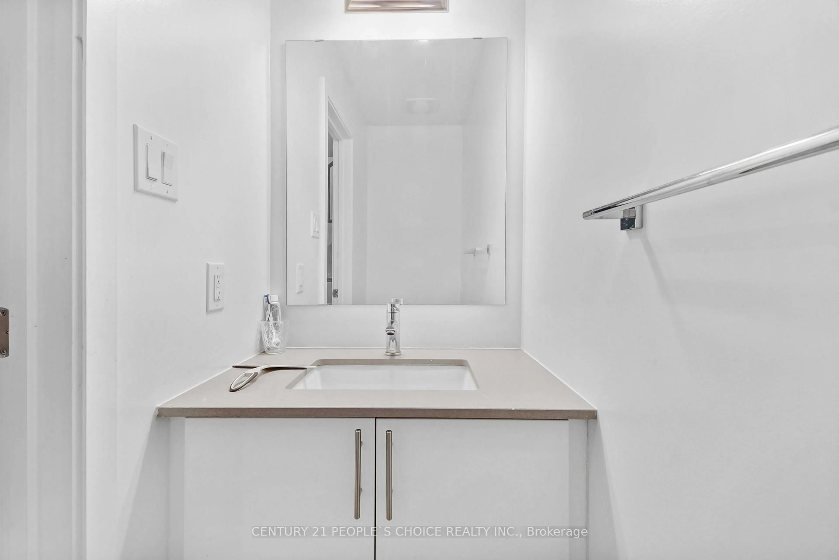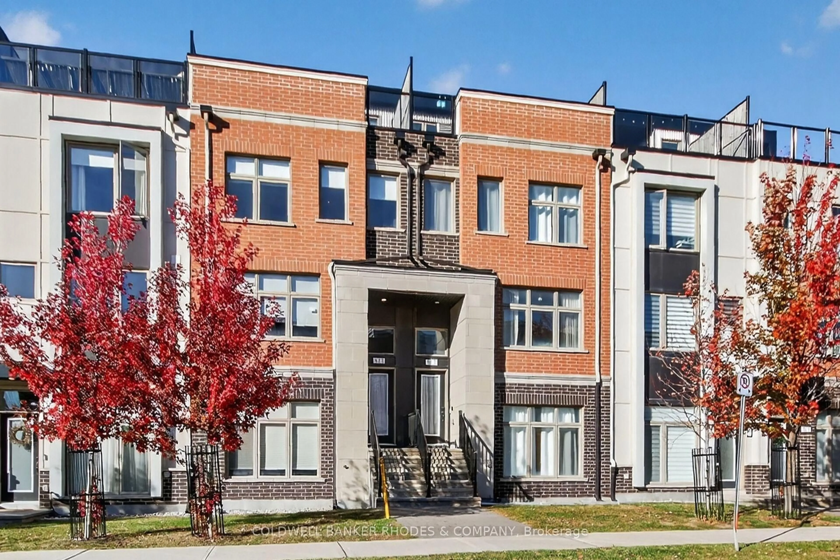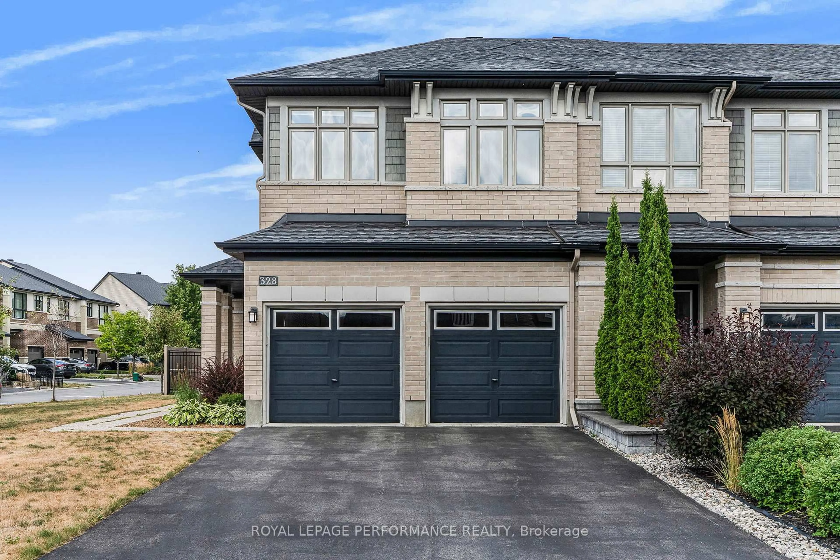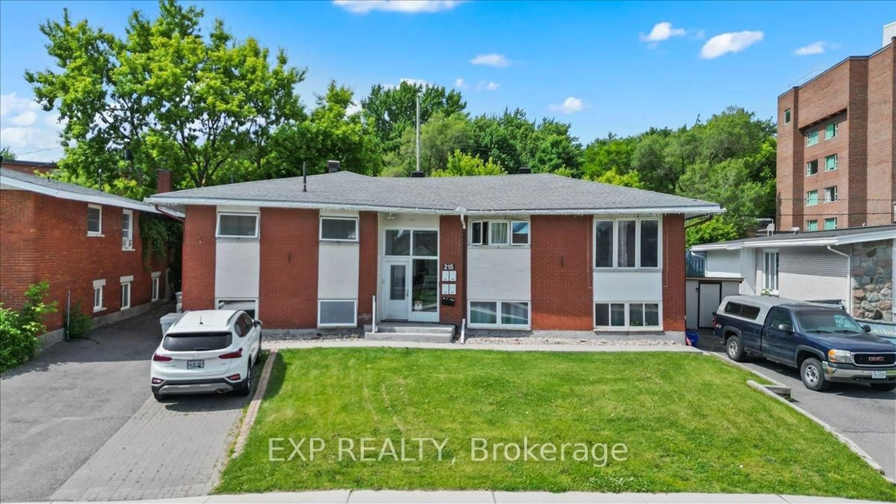300 Makobe Lane, Ottawa, Ontario K4M 0L9
Contact us about this property
Highlights
Estimated valueThis is the price Wahi expects this property to sell for.
The calculation is powered by our Instant Home Value Estimate, which uses current market and property price trends to estimate your home’s value with a 90% accuracy rate.Not available
Price/Sqft$460/sqft
Monthly cost
Open Calculator
Description
Discover this exceptional 2023 Claridge-built corner-lot townhome, showcasing 2,245 sq. ft. of thoughtfully designed living space. This stunning 4-bedroom, 3-bathroom residence perfectly combines style, comfort, and modern sophistication. Step inside through a welcoming ceramic- tiled foyer into an open-concept main floor featuring a chef's kitchen with quartz countertops, stainless steel appliances, and abundant cabinetry. The bright and spacious living room is filled with natural light, creating an inviting space for everyday living and entertaining. Upstairs, the primary suite offers a walk-in closet and a spa-inspired ensuite with a separate shower. Enjoy outdoor living in the large backyard, ideal for summer gatherings, along with a double garage for added convenience. Perfectly situated near top-rated schools, shopping, transit, and parks, this home offers an exceptional lifestyle in a prime location.
Property Details
Interior
Features
Main Floor
Living
3.39 x 6.1Gas Fireplace / Sliding Doors
Dining
2.47 x 2.75Open Concept
Kitchen
2.47 x 3.98Backsplash / Stainless Steel Appl / Pantry
Exterior
Features
Parking
Garage spaces 2
Garage type Attached
Other parking spaces 2
Total parking spaces 4
Property History
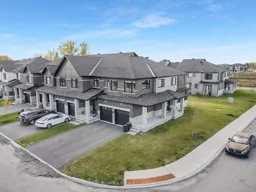 32
32
