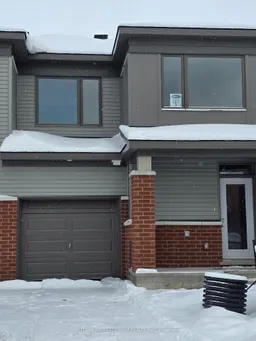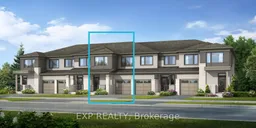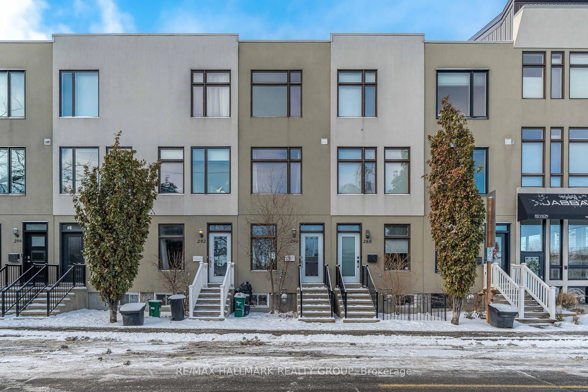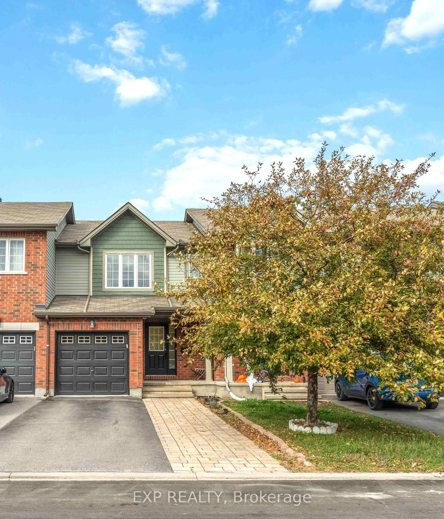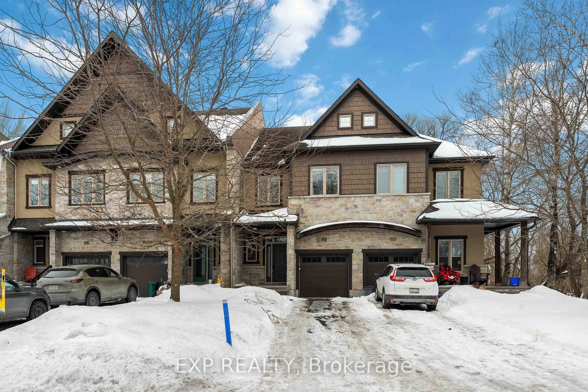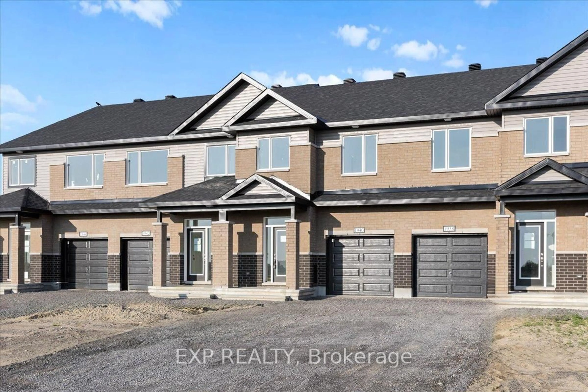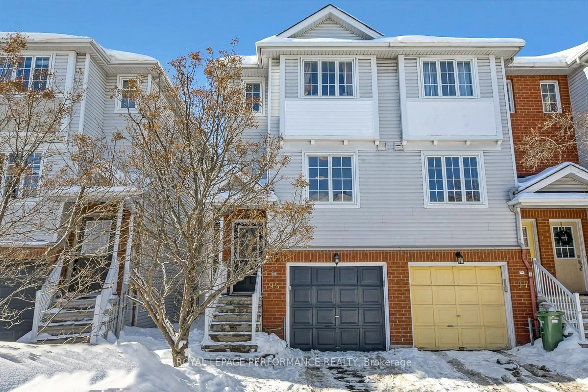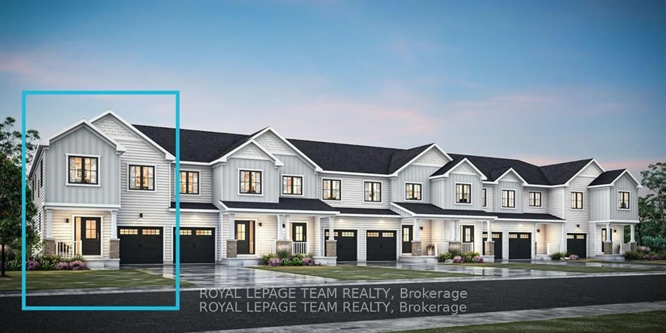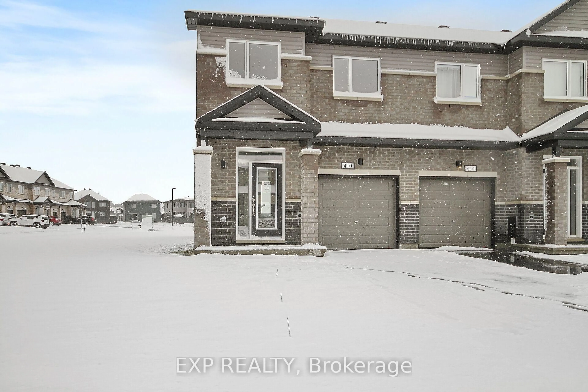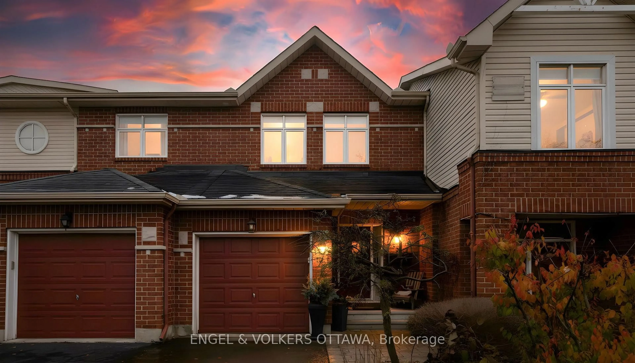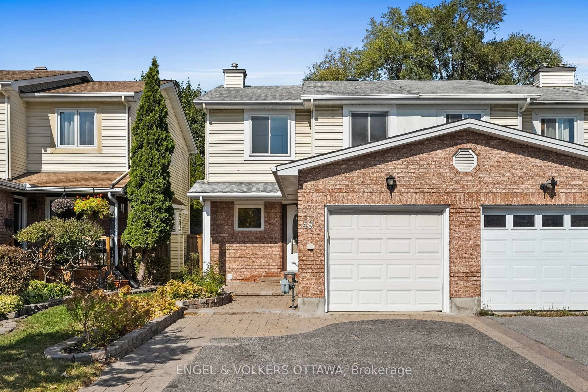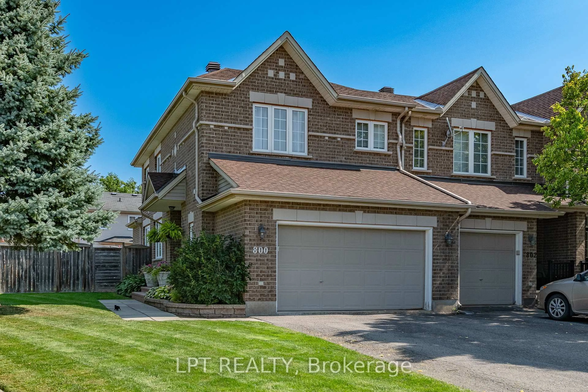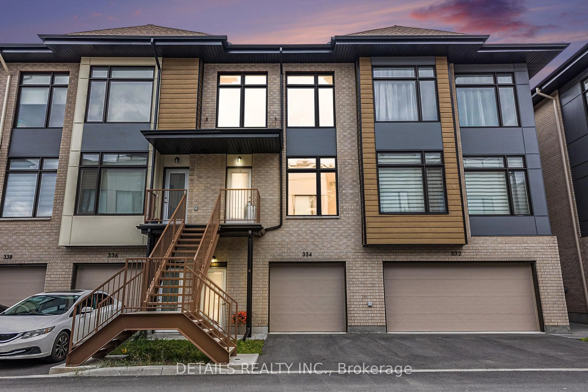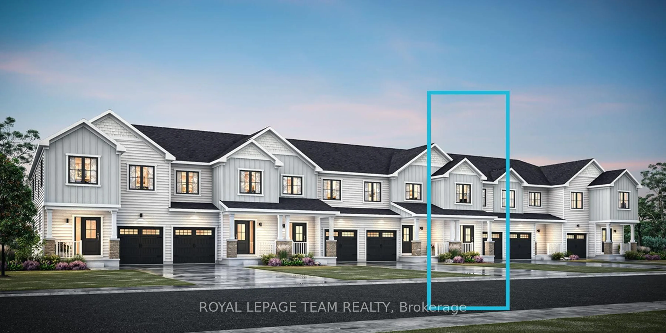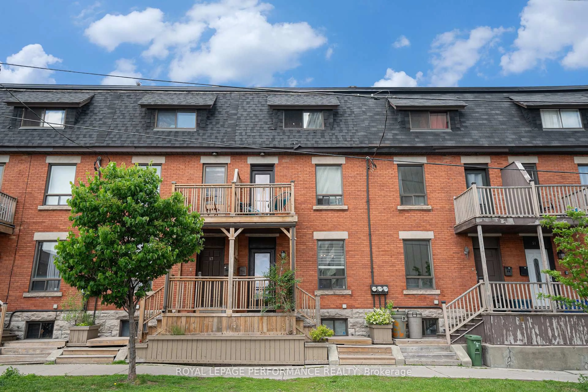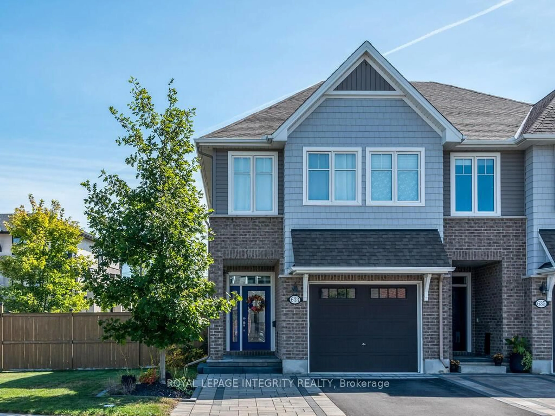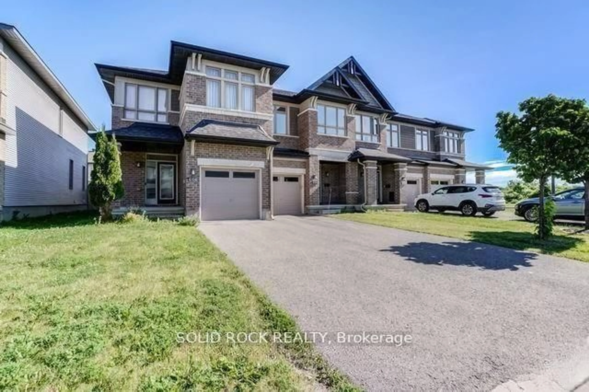Be the first to call The Majestic your home in beautiful Richmond Meadows! This brand-new Mattamy Majestic townhome offers 2,156 sq. ft. of modern living space designed with style, comfort, and convenience in mind. With a finished basement complete with a full bathroom, this home provides the perfect blend of function and flexibility for todays lifestyle.Step inside to a bright, open-concept main floor that welcomes you with seamless flow between the living, dining, and kitchen areas perfect for entertaining or everyday family living. The kitchen shines with ample cabinetry, a breakfast bar, and a dedicated eat-in space overlooking the backyard. A fridge water line is included for convenience.Upstairs, retreat to the spacious primary suite featuring a walk-in closet and spa-inspired ensuite with a glass walk-in shower. Two additional bedrooms, a full bathroom, and a convenient second-floor laundry room complete this level.The lower level expands your possibilities with a finished basement ideal for a recreation room, home gym, or guest space with the added bonus of a full bathroom.This home also comes equipped with central air conditioning for year-round comfort, plus unbeatable incentives:$10,000 Design Centre credit to personalize your finishes3-appliance voucher to make moving in a breezeAll set in family-friendly Richmond Meadows, just minutes from Ottawa, where small-town charm meets modern convenience. Don't miss your chance to own this exceptional home and bring your vision to life!
Inclusions: $10,000 Design Centre Bonus plus 3 stainless steel appliance voucher
