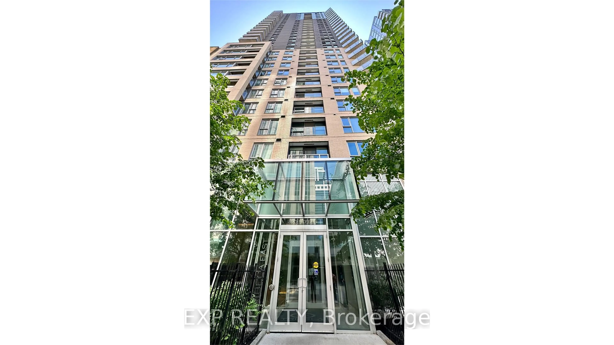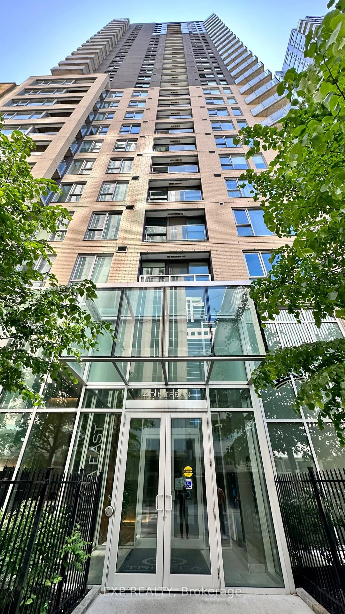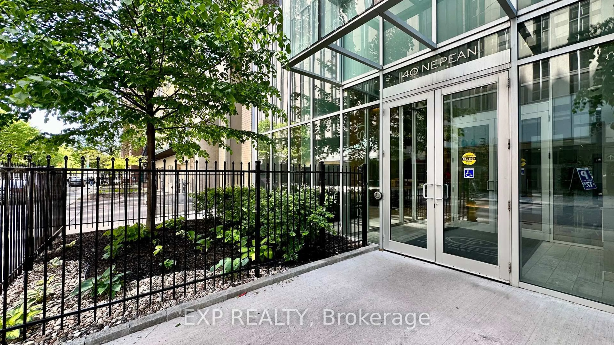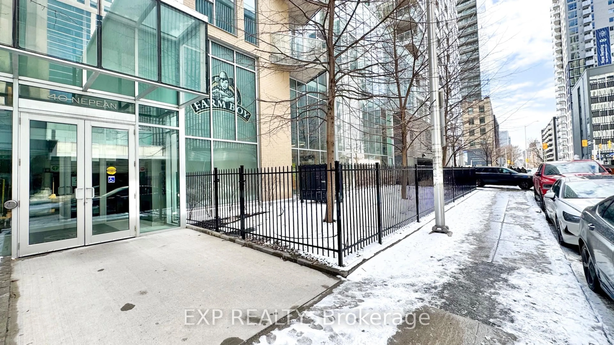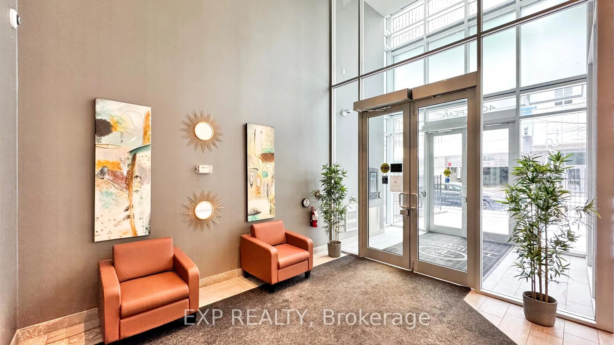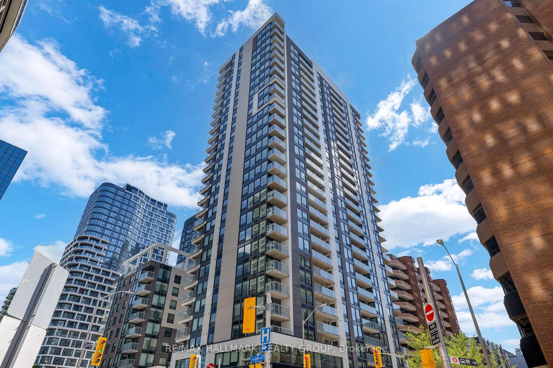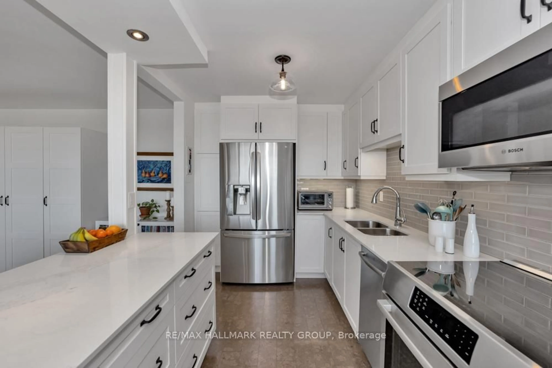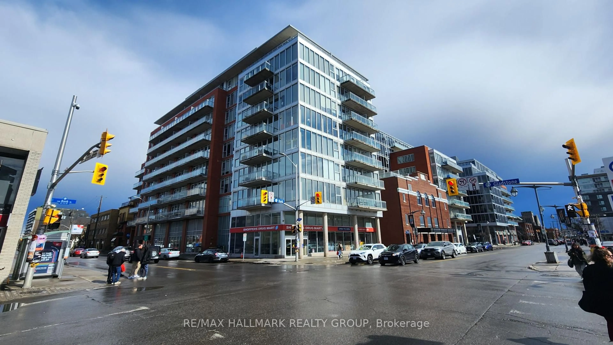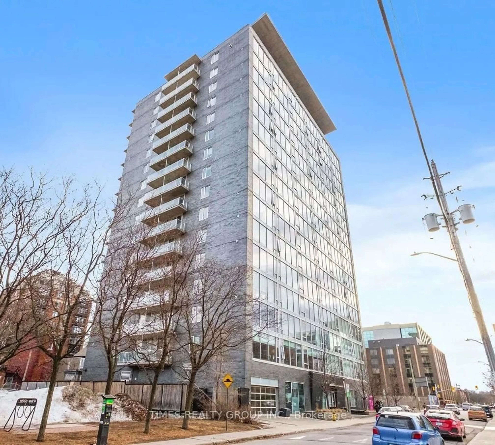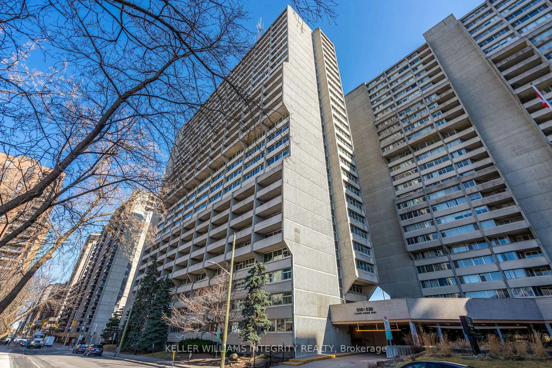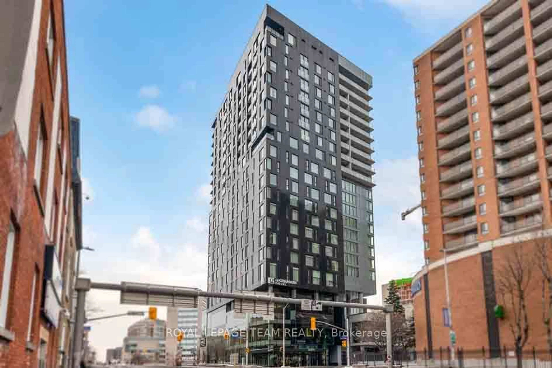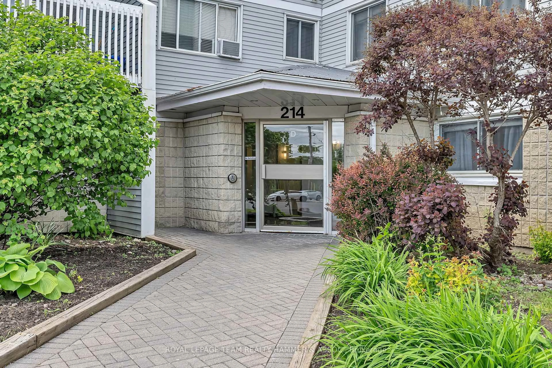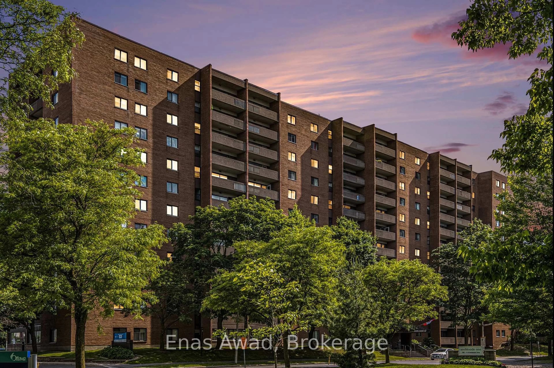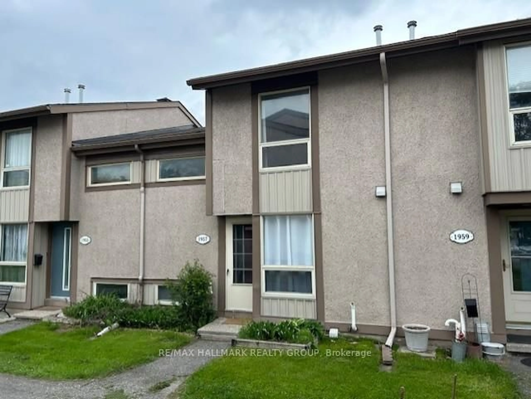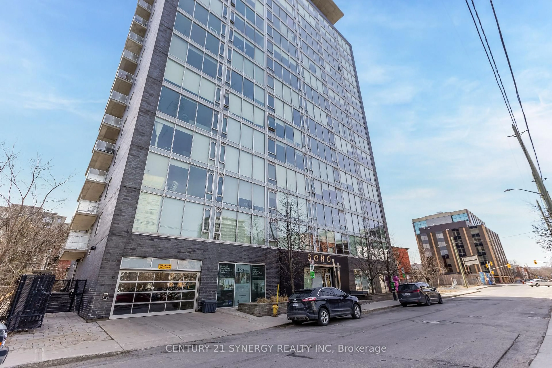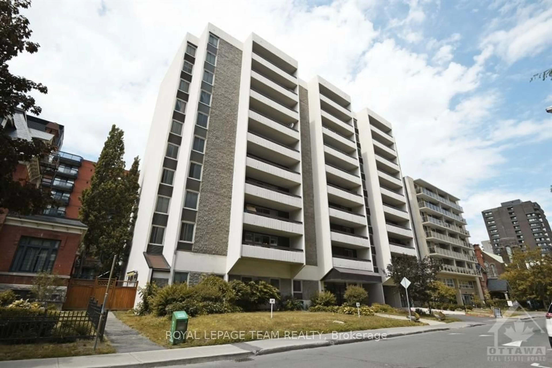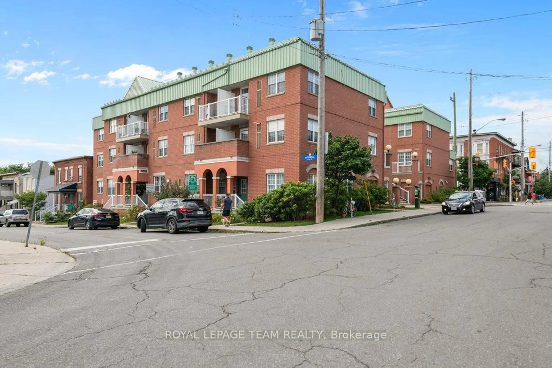40 Nepean St #2402, Ottawa, Ontario K2P 0X5
Contact us about this property
Highlights
Estimated ValueThis is the price Wahi expects this property to sell for.
The calculation is powered by our Instant Home Value Estimate, which uses current market and property price trends to estimate your home’s value with a 90% accuracy rate.Not available
Price/Sqft$824/sqft
Est. Mortgage$1,928/mo
Maintenance fees$564/mo
Tax Amount (2024)$3,707/yr
Days On Market60 days
Description
Investors welcome! New 1-year lease with qualified tenant in place as of June 15th. Welcome to Tribeca East, a luxurious condo in the heart of one of the most sought-after locations in the city. This stunning 24th-floor condo offers spectacular Northern views from your Juliet balcony, creating a serene atmosphere. The condo features include upgraded potlights and light fixtures, an open-concept kitchen with granite countertops, natural stone backsplash, sleek high-gloss white cabinets, and sun shades in the living room. In your bedroom, you will find Dual sun shades & blackout shades,a smart ceiling fan, and a custom-built-in closet organization system. Additional shelving in laundry closet, and has been recently professionally painted as well. The living and dining areas are perfect for entertaining, complemented by engineered hardwood floors throughout. The condo is equipped with modern amenities, including parking, gym, sauna, pool, locker room with showers, guest suite, conference room, party room, concierge, secure access, communal BBQ, and courtyard. Located steps from Elgin Street, Parliament Hill, Rideau Canal, the National Arts Centre, Rideau Centre, and ByWard Market, you'll have access to everything you need. Not to mention, Farmboy is located in the same building, making it convenient for all your needs.
Property Details
Interior
Features
Main Floor
Living
5.56 x 3.2Kitchen
3.2 x 4.14Primary
4.04 x 3.05Exterior
Features
Parking
Garage spaces 1
Garage type Underground
Other parking spaces 0
Total parking spaces 1
Condo Details
Amenities
Community BBQ, Concierge, Gym, Indoor Pool, Party/Meeting Room, Sauna
Inclusions
Property History
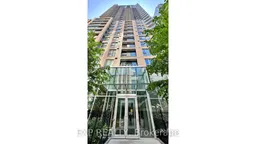 31
31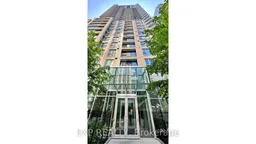
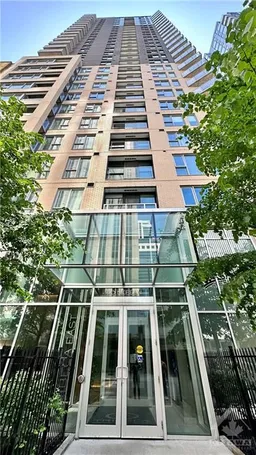
Get up to 0.5% cashback when you buy your dream home with Wahi Cashback

A new way to buy a home that puts cash back in your pocket.
- Our in-house Realtors do more deals and bring that negotiating power into your corner
- We leverage technology to get you more insights, move faster and simplify the process
- Our digital business model means we pass the savings onto you, with up to 0.5% cashback on the purchase of your home
