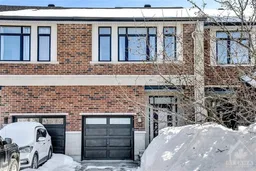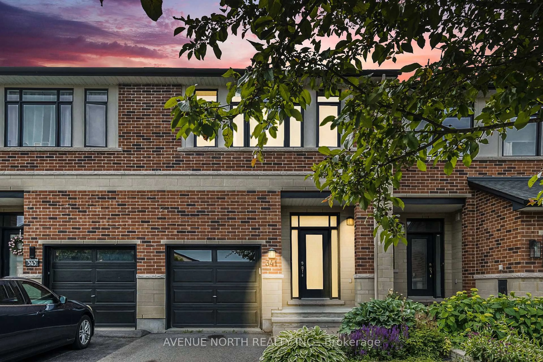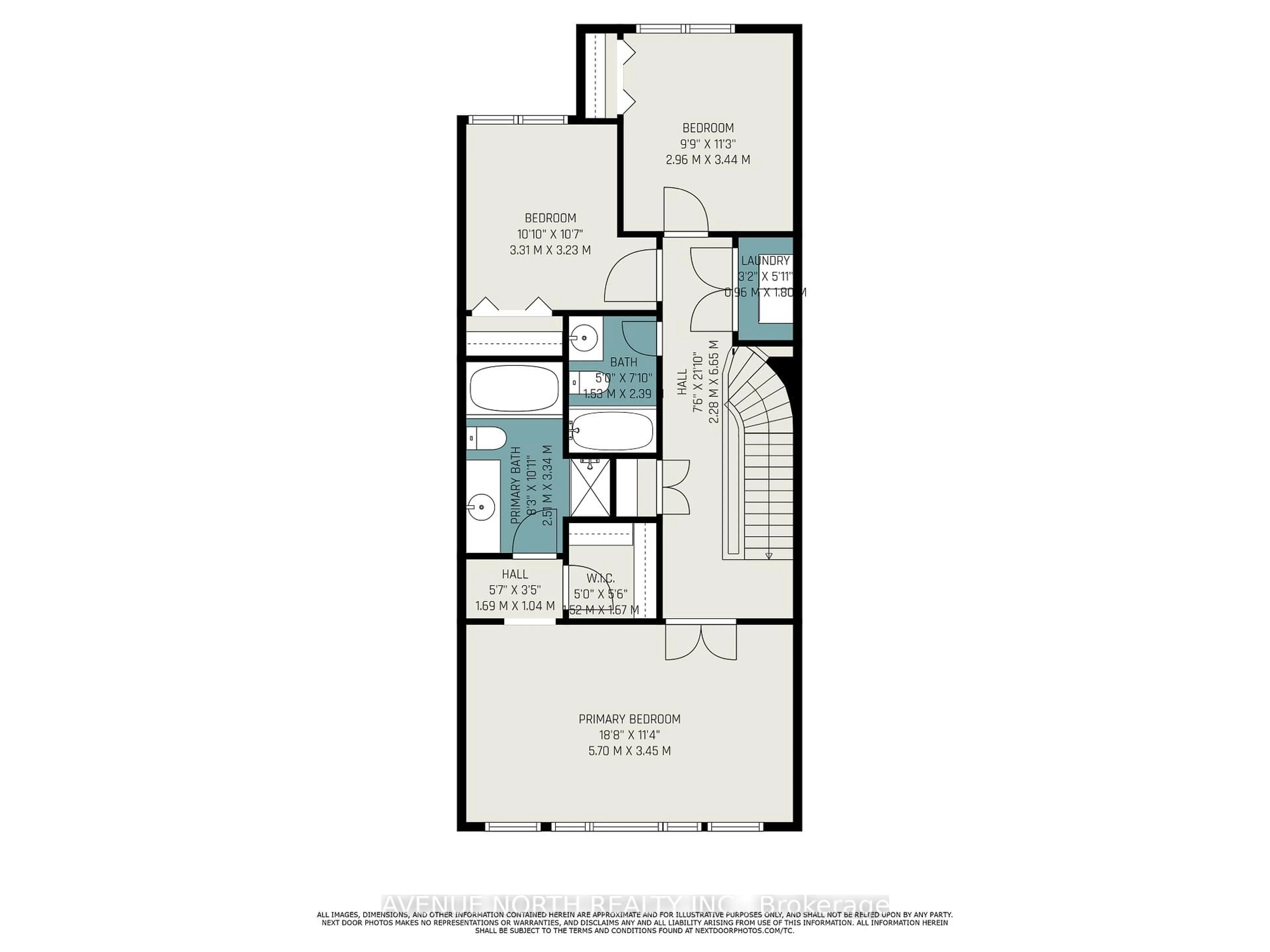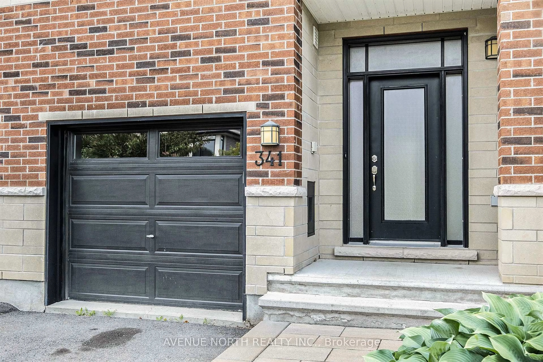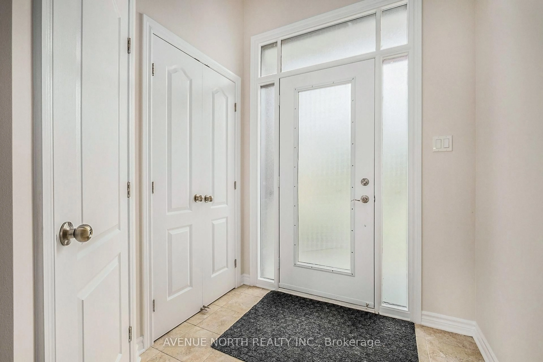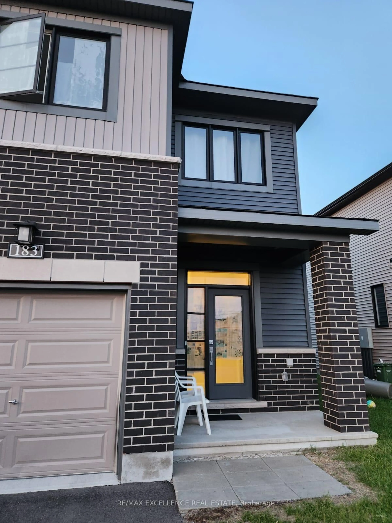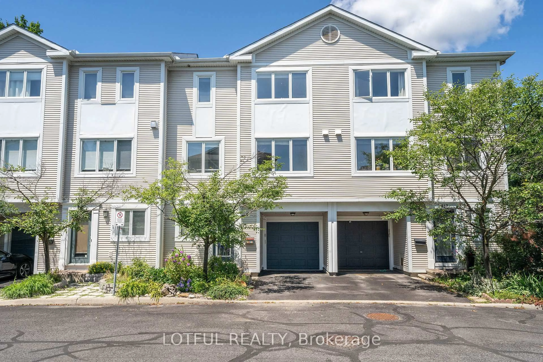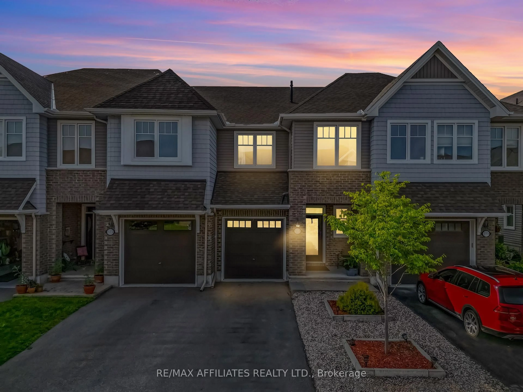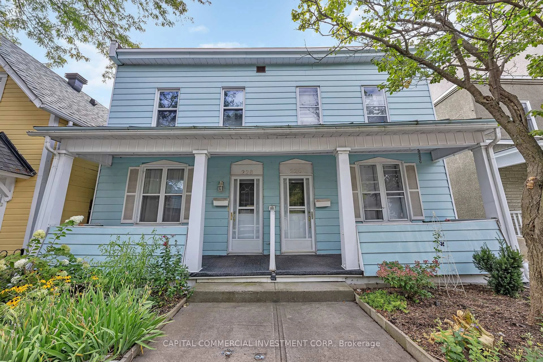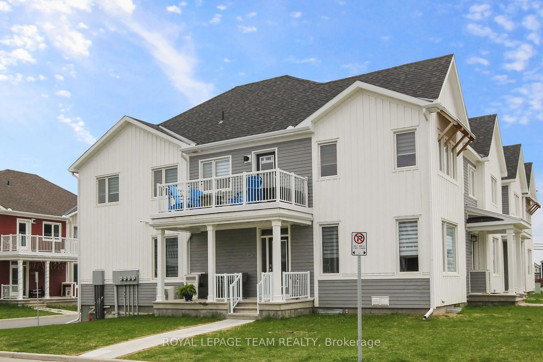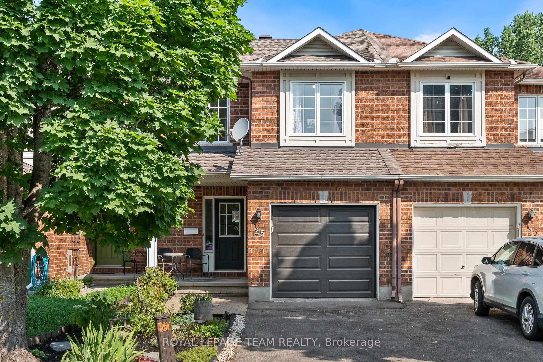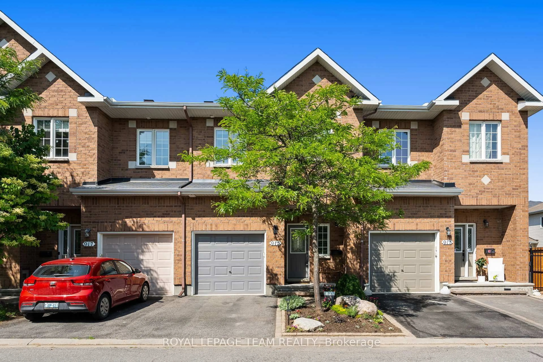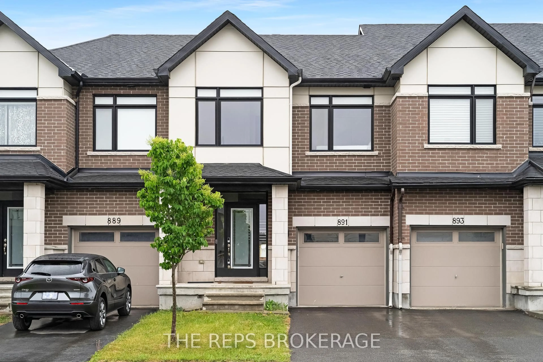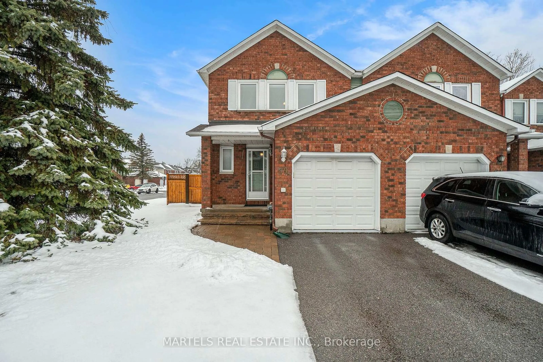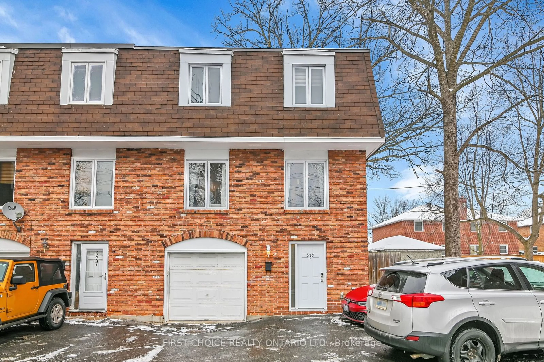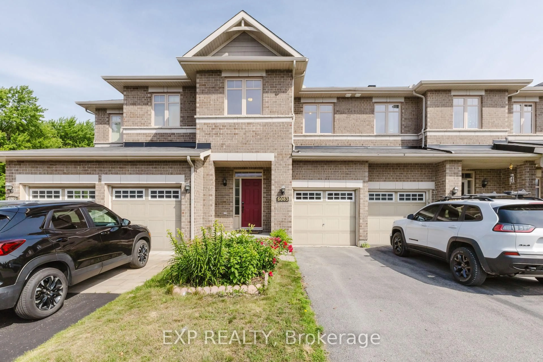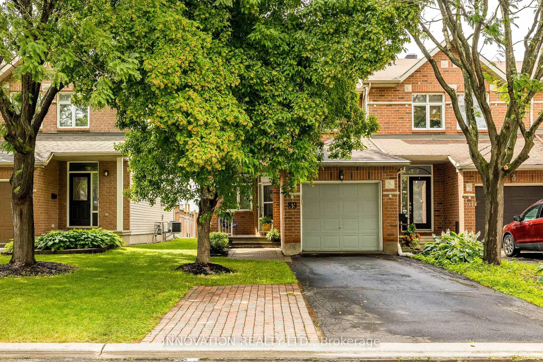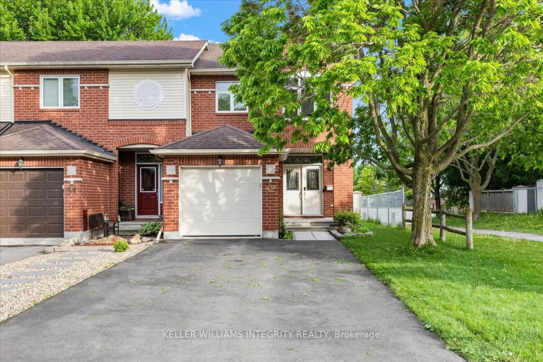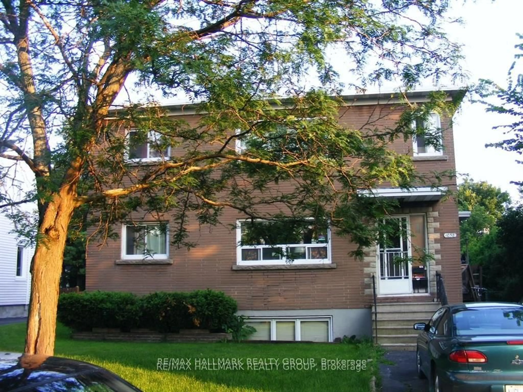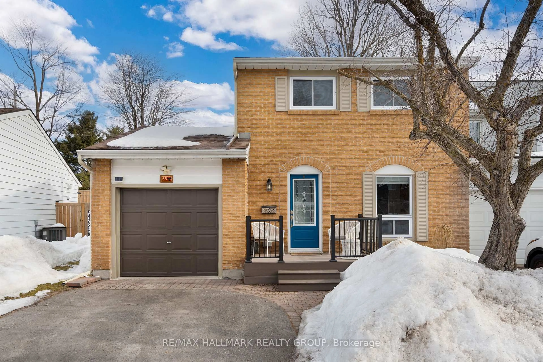341 Cooks Mill Cres, Gloucester, Ontario K1V 2M1
Contact us about this property
Highlights
Estimated valueThis is the price Wahi expects this property to sell for.
The calculation is powered by our Instant Home Value Estimate, which uses current market and property price trends to estimate your home’s value with a 90% accuracy rate.Not available
Price/Sqft$379/sqft
Monthly cost
Open Calculator

Curious about what homes are selling for in this area?
Get a report on comparable homes with helpful insights and trends.
+328
Properties sold*
$614K
Median sold price*
*Based on last 30 days
Description
Stunning 3-Bedroom Townhome in Sought-After Riverside South is now available! Welcome to this beautiful, well-maintained, move-in-ready townhome, nestled in the highly desirable neighbourhood of Riverside South - a community known for its excellent schools, parks, and unbeatable access to amenities, shopping, and the LRT station. From the moment you arrive, this home is sure to impress with its modern curb appeal, featuring a brick façade, clean lines, large windows, and a single-car garage. The fully fenced, low-maintenance, landscaped backyard ensures both privacy and serenity, with no direct front or rear neighbours. The spacious foyer welcomes you inside, providing access to the garage and a convenient powder room. Step inside to the bright and spacious open-concept main floor, where hardwood flooring and tile finishes flow seamlessly throughout, with a stunning curved staircase as the focal point. The kitchen is a true highlight, with a generous island with breakfast bar, walk-in pantry, upgraded appliances, and abundant cabinet storage, plus a cozy eat-in area. The adjoining family room is equally impressive, with an angled curved window that adds unique character and floods the room with natural light. The corner gas fireplace is the perfect focal point for this inviting space, ideal for relaxing or entertaining. Upstairs, the primary bedroom suite serves as a peaceful retreat with its large windows, ample space for a sitting area, a walk-in closet, and an ensuite bath. Two additional well-sized bedrooms, a full bathroom, and convenient upstairs laundry complete this level. The finished basement offers a spacious rec room, plenty of storage space, and a rough-in for a future bathroom - ideal for a home gym, playroom, or media space. Don't miss out on this incredible opportunity. Book your showing today!
Property Details
Interior
Features
Exterior
Features
Parking
Garage spaces 1
Garage type Attached
Other parking spaces 2
Total parking spaces 3
Property History
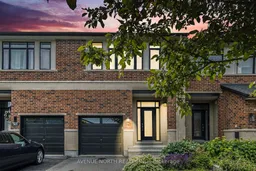 26
26