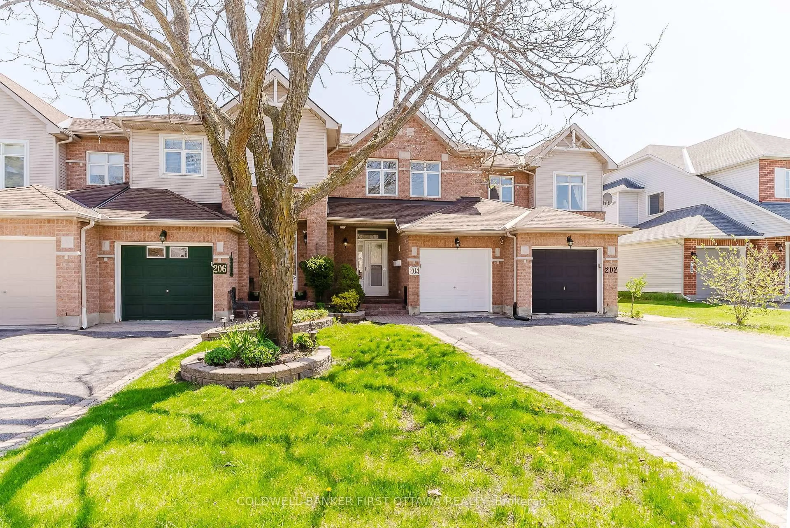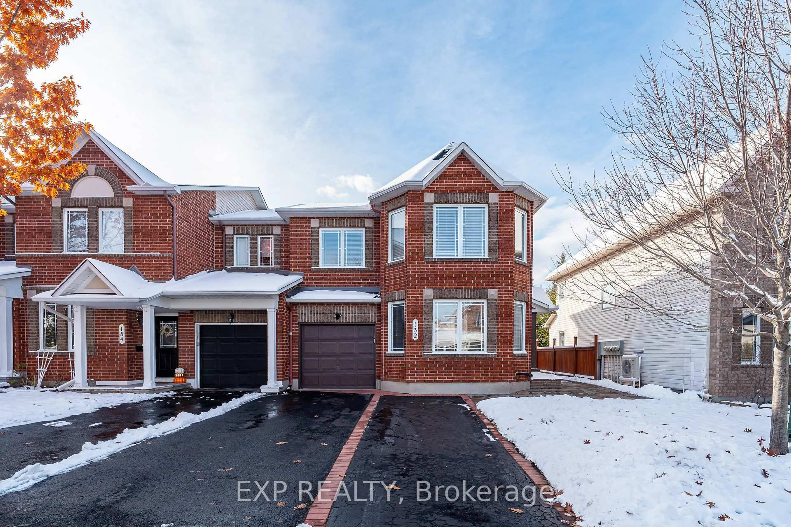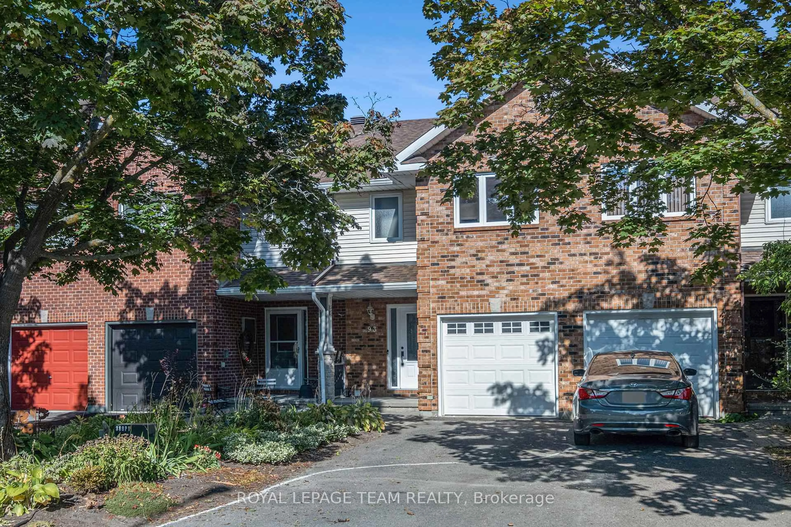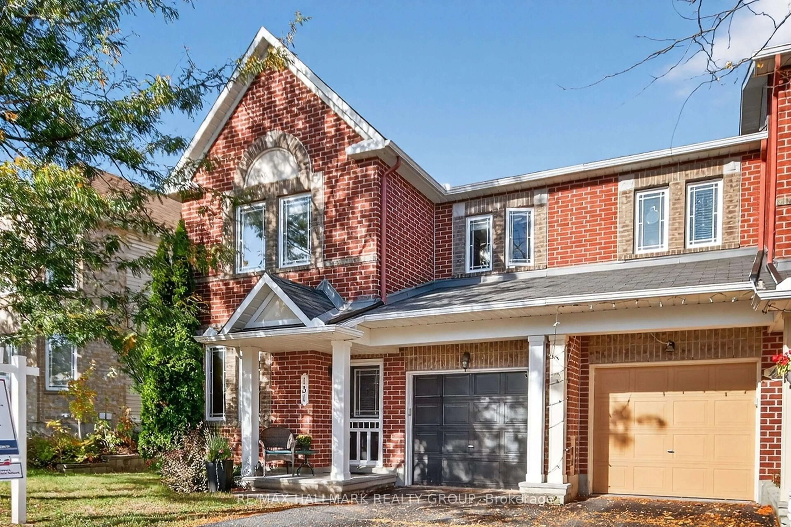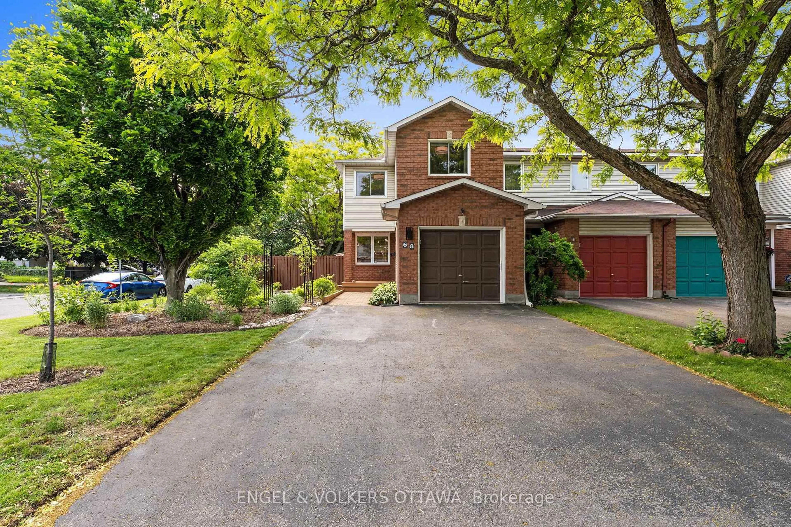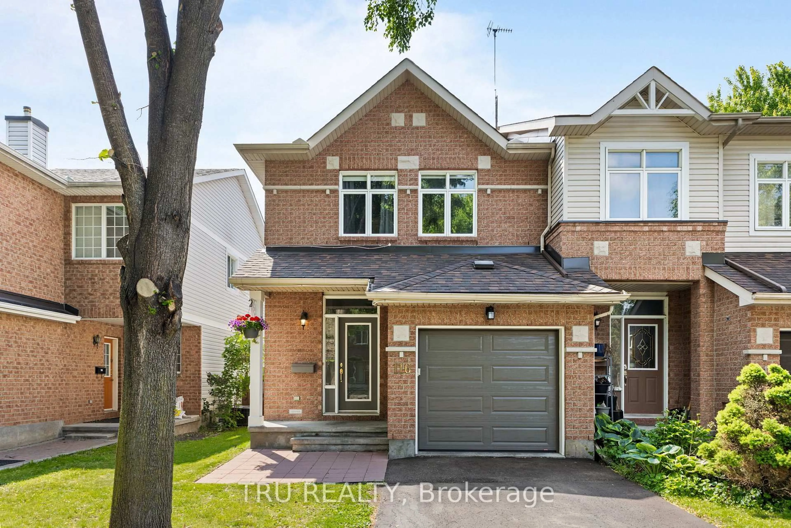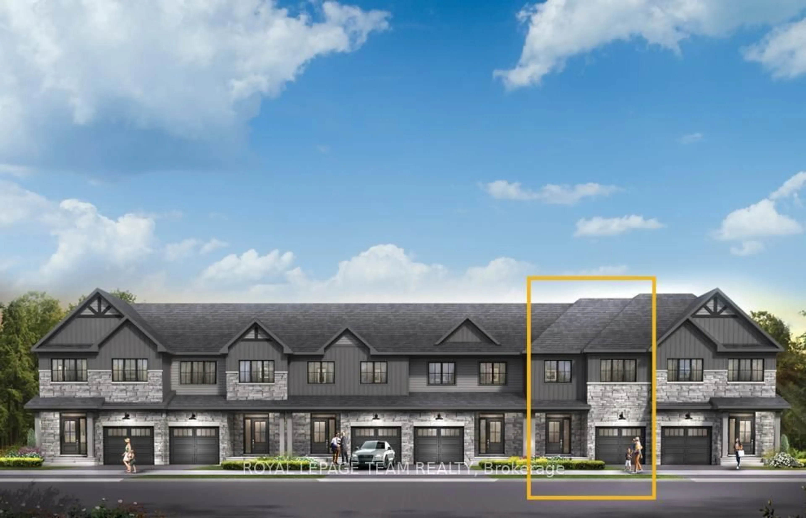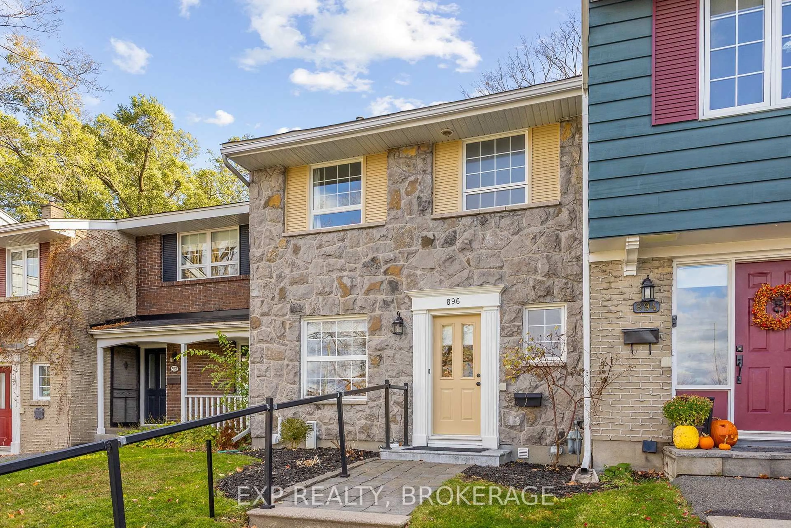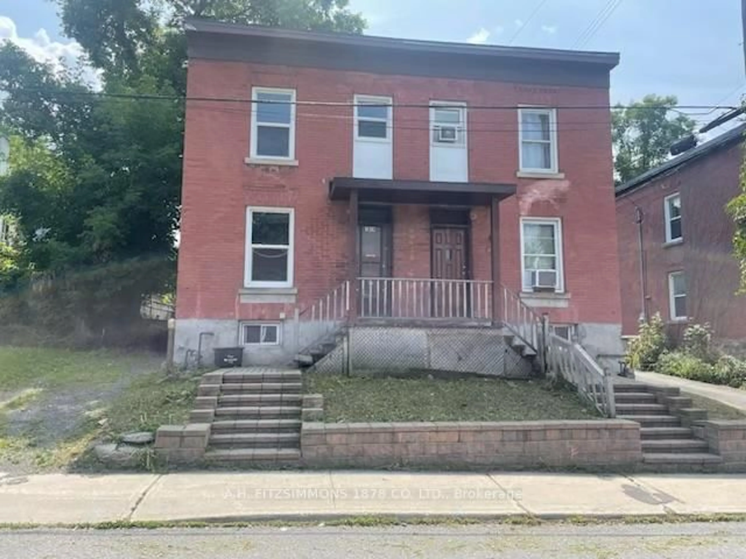Welcome to this beautifully upgraded townhome in the heart of Barrhaven East, Ottawa, where smart design and modern comfort come together across three finished levels, with no rear neighbors for added privacy and tranquility. The main floor features newly installed hardwood flooring (2023), a bright open-concept living/dining area, and access to a fully upgraded backyard with interlock, a spacious deck, and low-maintenance PVC fencing (2022), perfect for outdoor entertaining. The eat-in kitchen offers a food-grade epoxy countertop (2020) and updated appliances, including a fridge (2022), dishwasher (2023), and range hood (2021). Upstairs, enjoy three oversized bedrooms, including a serene primary suite with a walk-in closet and an upgraded 5-piece ensuite, while the second-floor laundry room with washer/dryer (2021) adds daily convenience. The fully finished lower level features a versatile family room with oversized windows and a cozy gas fireplace. Major upgrades include shingles (2011), attic insulation (2020), the furnace (2020), driveway (2021), garage opener (2023), and a Leaf Guard system (2024). Smart thermostat (2021), backyard camera (2023), smart lock, and video doorbell (2024) boost comfort and security, and fresh professional paint from 2023 to 2025 gives the home a move-in-ready feel. The hot water tank is owned. Located near top schools, parks, shopping, and transit, this home offers a rare blend of style, space, and convenience in a prime Barrhaven East location.
Inclusions: Stove, Dryer, Washer, Refrigerator, Dishwasher, Hood Fan,
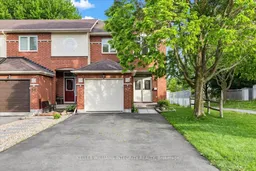 43
43

