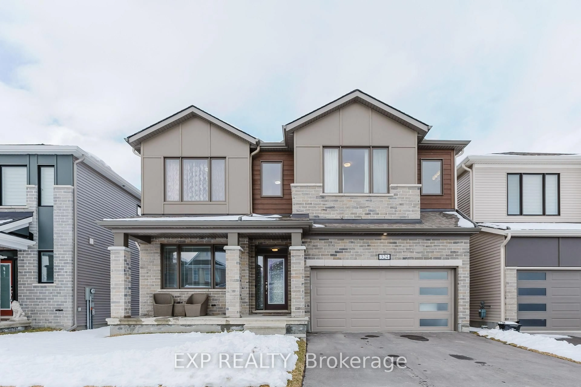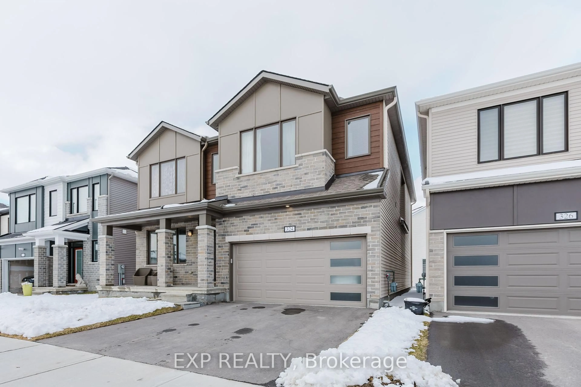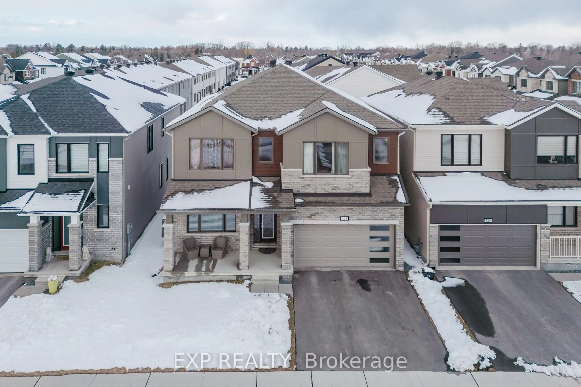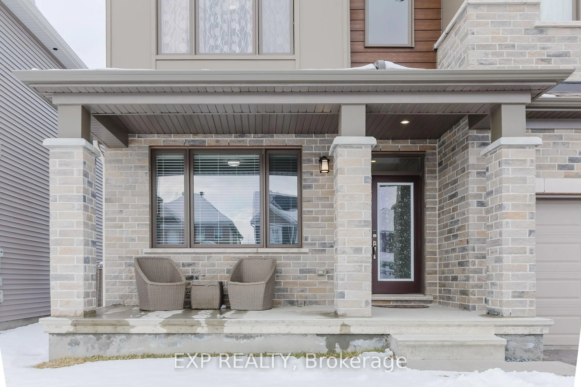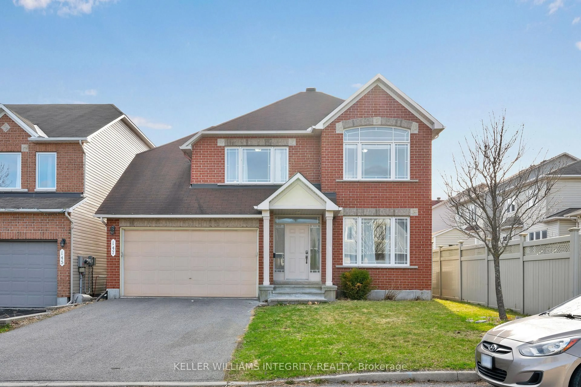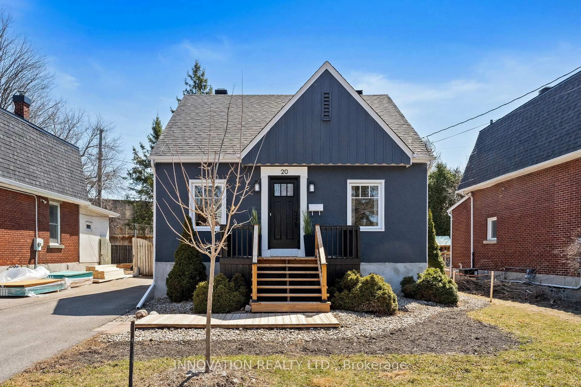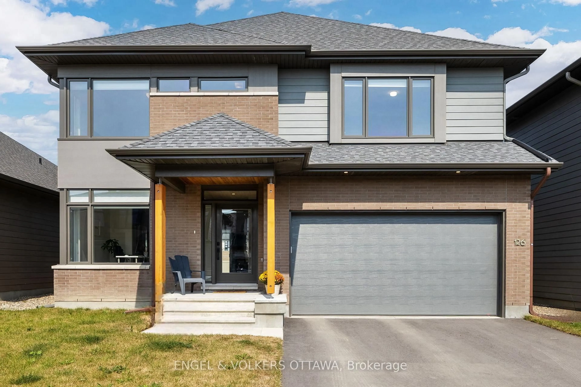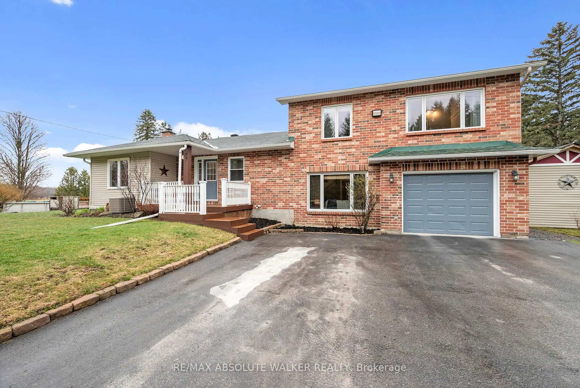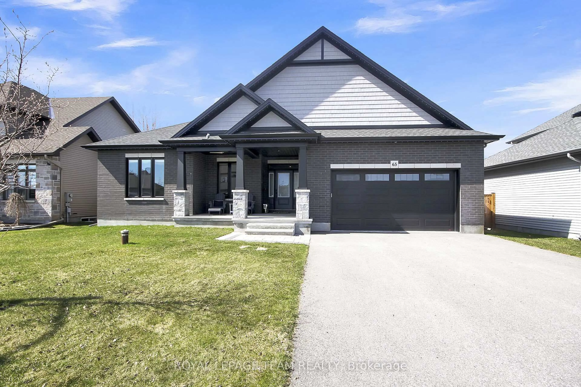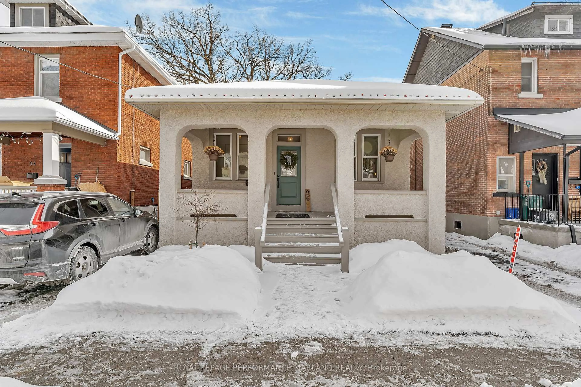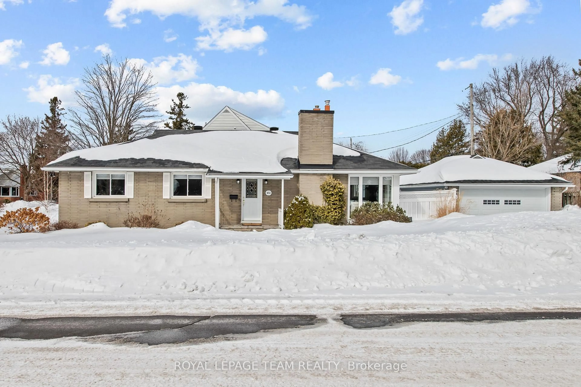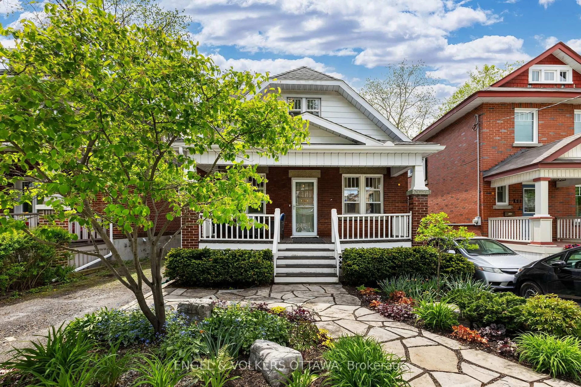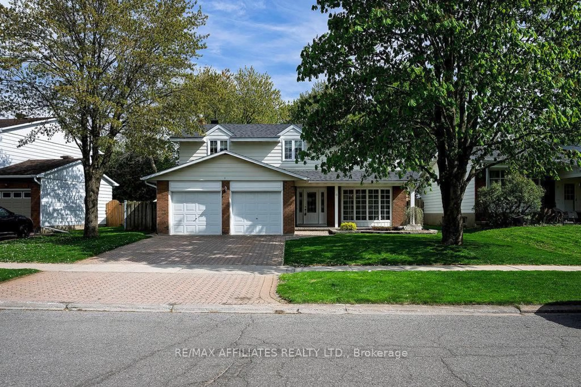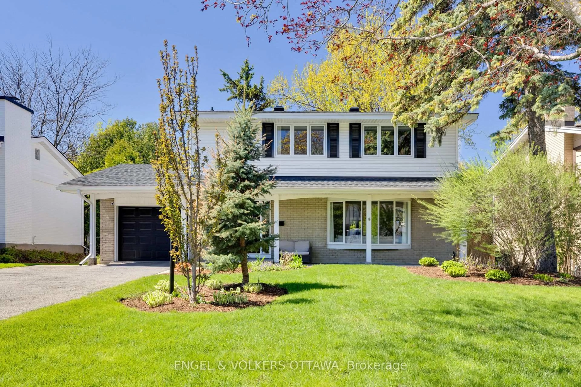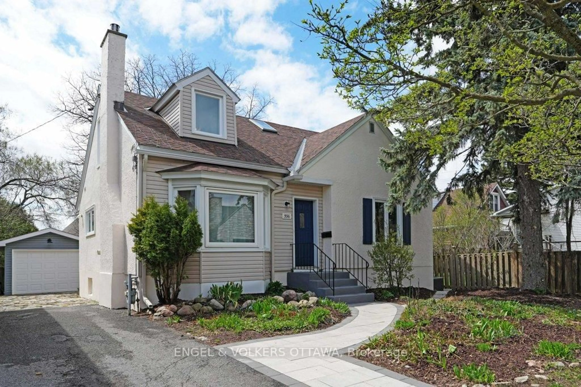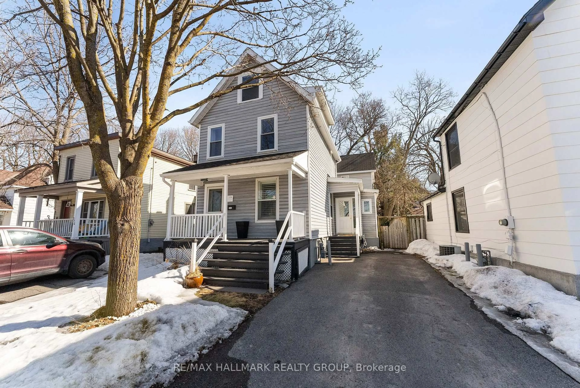324 Meynell Rd, Richmond, Ontario K0A 2Z0
Contact us about this property
Highlights
Estimated ValueThis is the price Wahi expects this property to sell for.
The calculation is powered by our Instant Home Value Estimate, which uses current market and property price trends to estimate your home’s value with a 90% accuracy rate.Not available
Price/Sqft$328/sqft
Est. Mortgage$4,552/mo
Tax Amount (2024)$5,234/yr
Days On Market51 days
Description
Absolutely stunning 5-bed, 4-bath single family home, nestled in the heart of Richmond's thriving new community. Boasting $176,000 in builder design & structural upgrade options, this home offers over 3200 sq. ft. of modern living space (excluding the basement) and is loaded with premium upgrades including hardwood floors (No carpet), high 9 ft. smooth ceilings throughout and much more. As we enter, you're greeted by a grand foyer with open to above ceiling, setting the tone for the entire home. You'll immediately notice the attention to detail in the spacious living, dining and family rooms with beautiful oak hardwood floors and a cozy gas fireplace. The chef's kitchen features top-of-the-line Kitchen Aid appliances (5 yr warranty), a custom kitchen island w/d quartz countertops, gorgeous cabinetry and a walk-in pantry for ample storage. On the upper level, awaits your beautiful primary suite, with two walk-in closets, 5 pc luxury en-suite bath w/d spa-inspired soaker tub & glass shower. Spacious second bedroom has its own en-suite bath and a walk-in closet as well. Additional 3 bedrooms, another full bath & a laundry room complete this level. The large basement with a 3-pc rough in for a future washroom offers endless opportunities and awaits your personal touches. 200 AMP electric panel.
Property Details
Interior
Features
Main Floor
Great Rm
5.48 x 5.48Living
3.35 x 3.65Dining
3.65 x 4.57Kitchen
5.24 x 5.51Exterior
Features
Parking
Garage spaces 2
Garage type Built-In
Other parking spaces 2
Total parking spaces 4
Property History
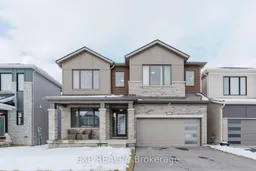 40
40Get up to 0.5% cashback when you buy your dream home with Wahi Cashback

A new way to buy a home that puts cash back in your pocket.
- Our in-house Realtors do more deals and bring that negotiating power into your corner
- We leverage technology to get you more insights, move faster and simplify the process
- Our digital business model means we pass the savings onto you, with up to 0.5% cashback on the purchase of your home
