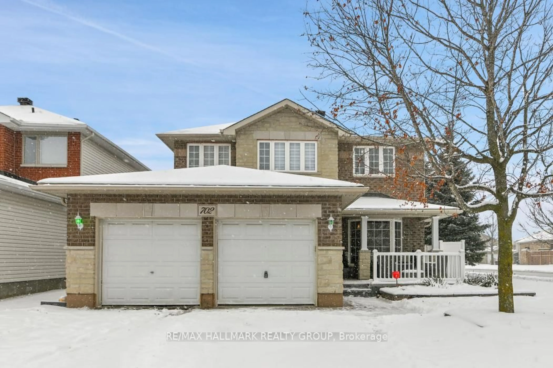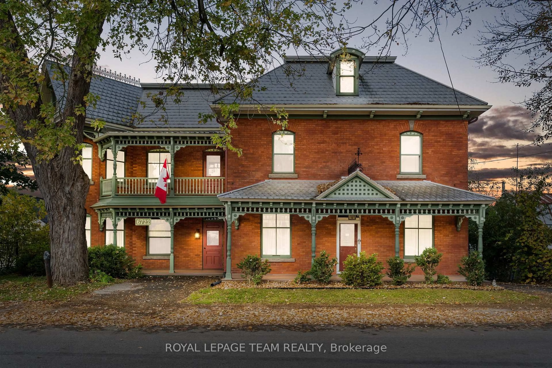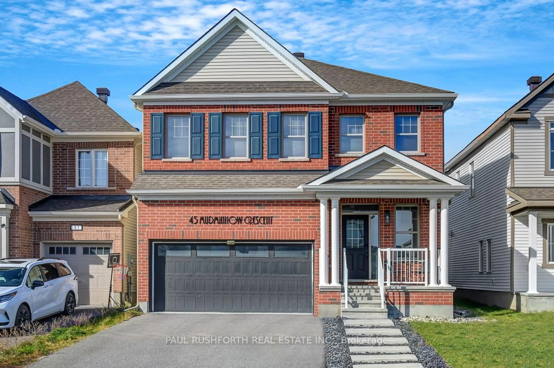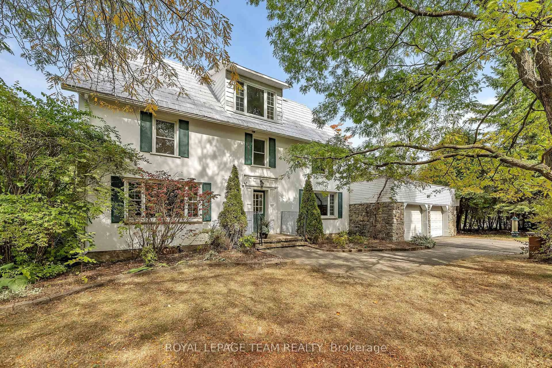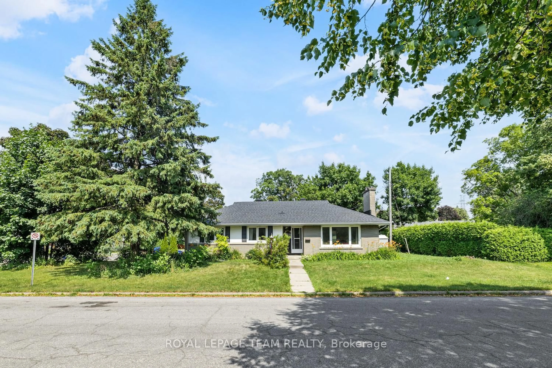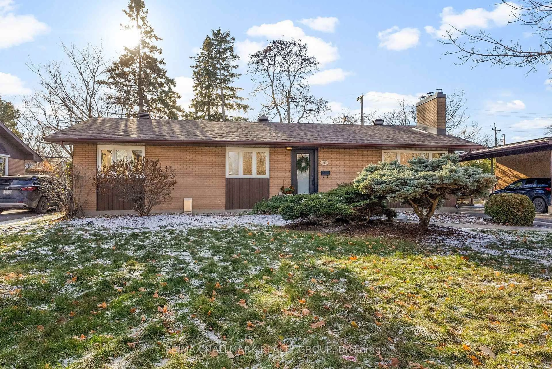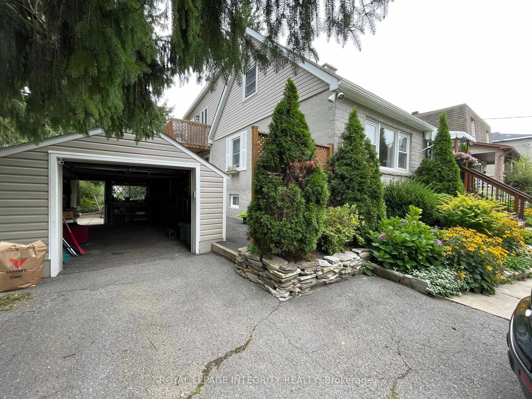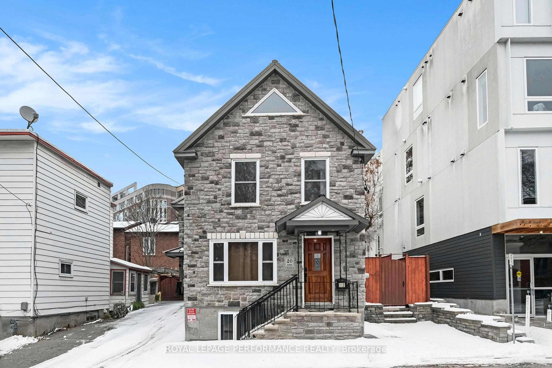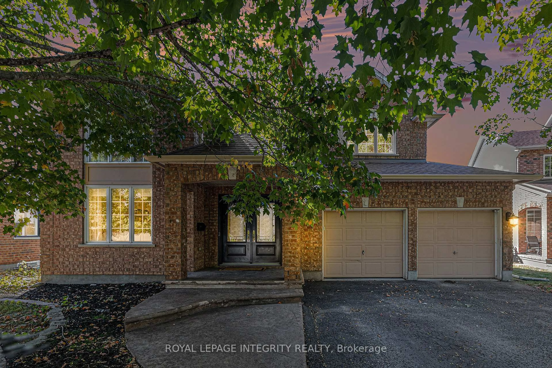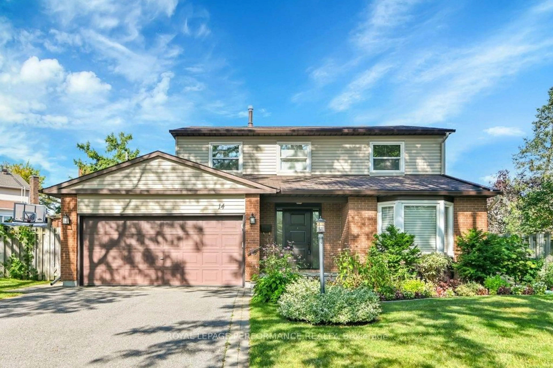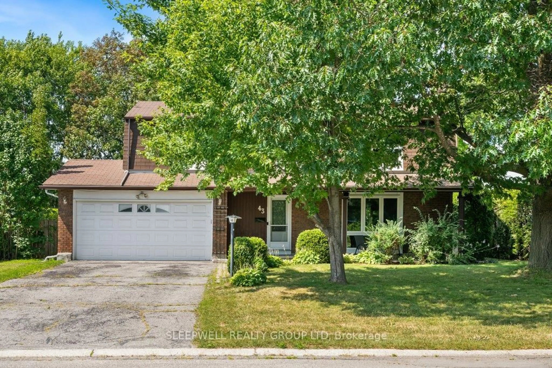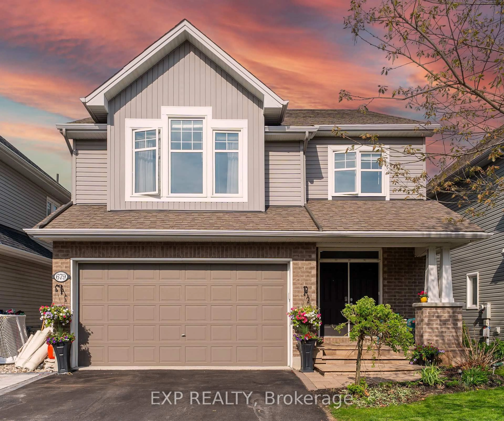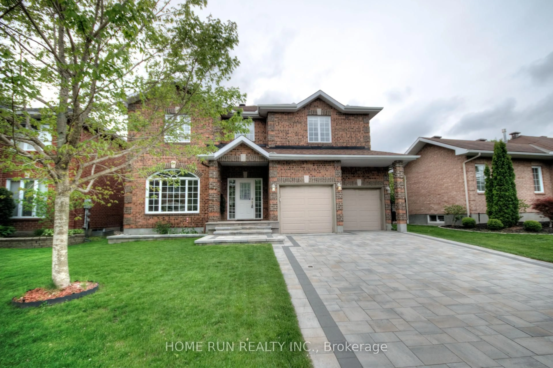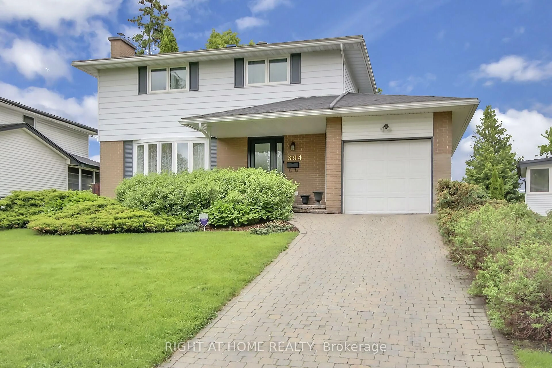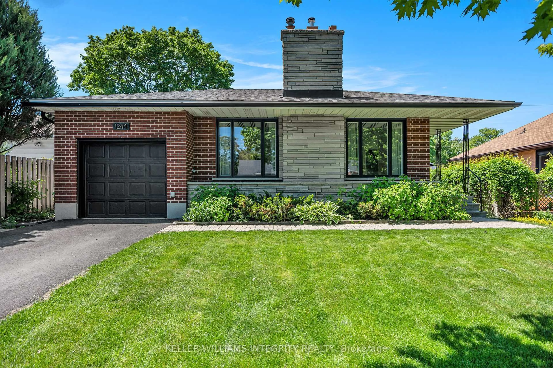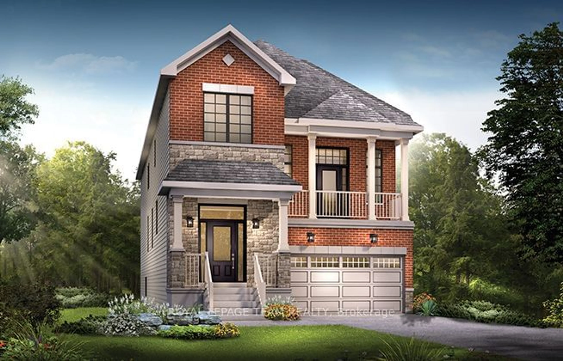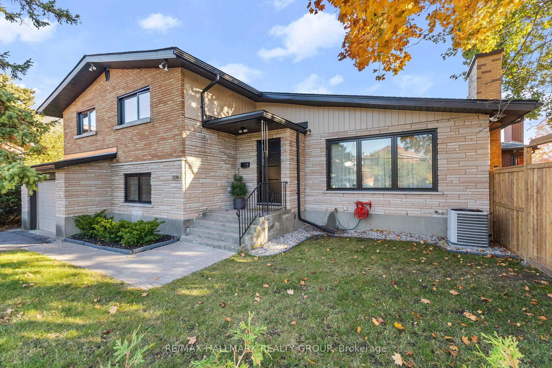*Power of Sale Opportunity!* This is the ONE you have been waiting for! SPACIOUS and beautifully designed single family home features an attractive modern design w/ elegant finishes creating a stunning result. With 5 + 2 bedrooms and 6 bathrooms, there is more than enough space to accomodate your growing family! The main floor features an inviting foyer w/ spacious sun-filled living/dining area, hardwood flooring, powder room for guests & large windows allowing an abundance of natural light shine through home. Gourmet kitchen area is open to oversized family room accented w/ gas fireplace as well as a bonus sunroom area perfect for separate eating area, home office or den. MAIN FLOOR BEDROOM is perfect for those with mobility issues or use as a potential home based business with its own ensuite bathroom and close proximity to garage entrance. The grand open staircase leads you to the 2nd level offering a luxurious master retreat w/ his & her walk-in closets & ensuite bath w/ soaker tub & shower. Four additional generous sized bedrooms w/ full bath as well as an ensuite bathroom for one of the bedrooms. Convenient laundry area with sink and prep space complete this level. Large finished basement with additional two bedrooms with closets and 3 piece bathroom. Multiple storage areas or potential to finish and use as play area or office space. No rear neighbours - backs onto park/school playground! Spacious two car garage & tons of curb appeal, this is a place you would be happy to call home!
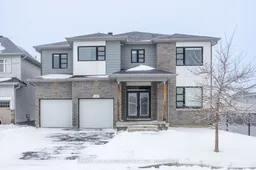 40
40

