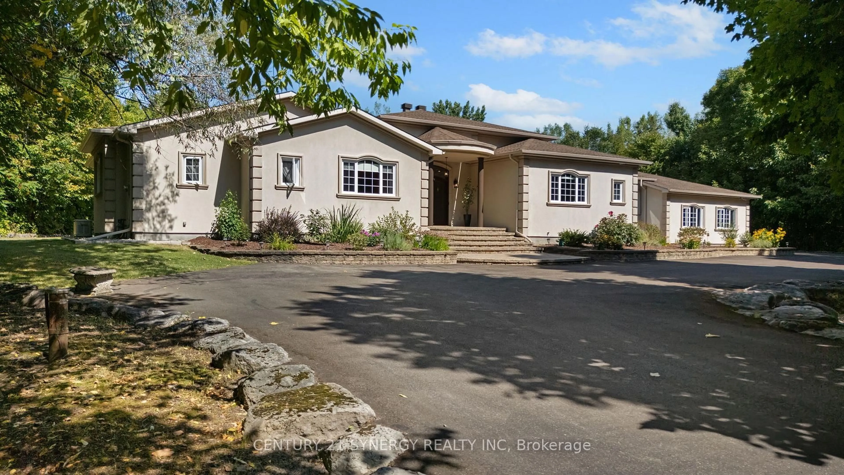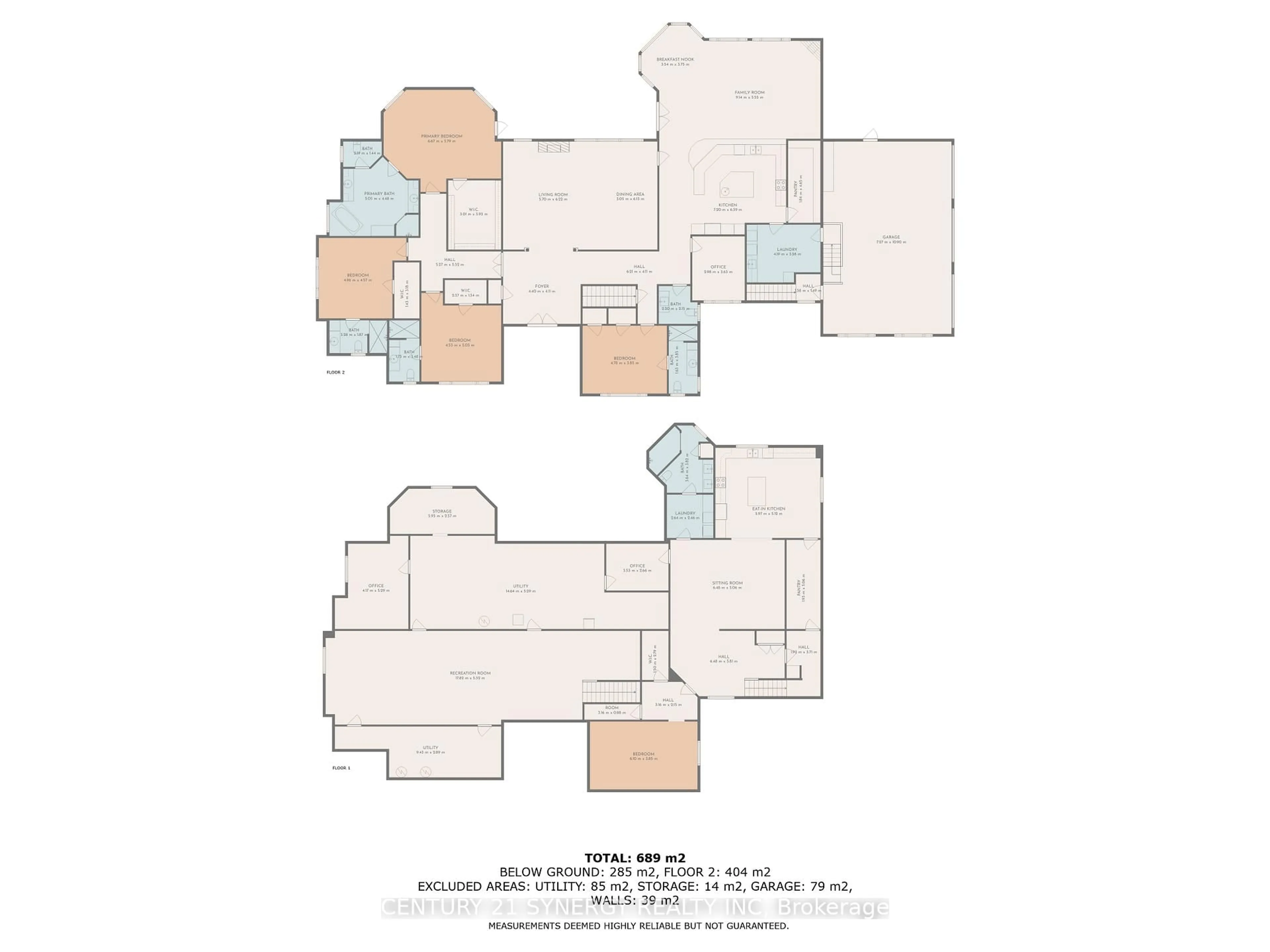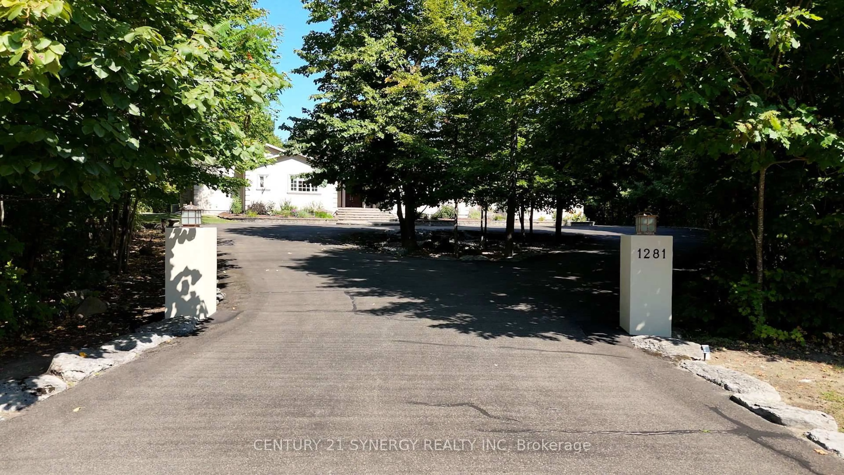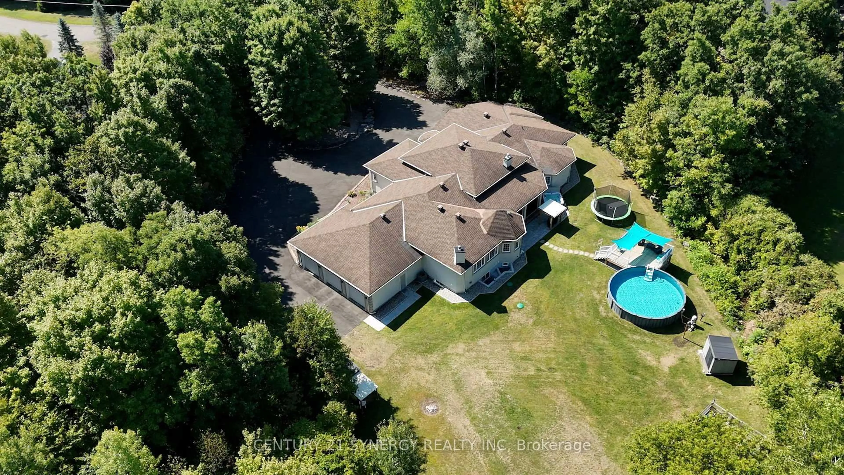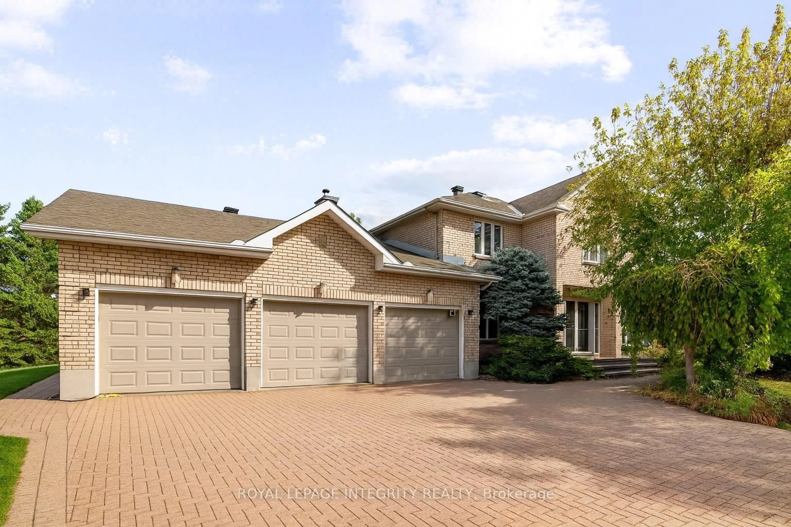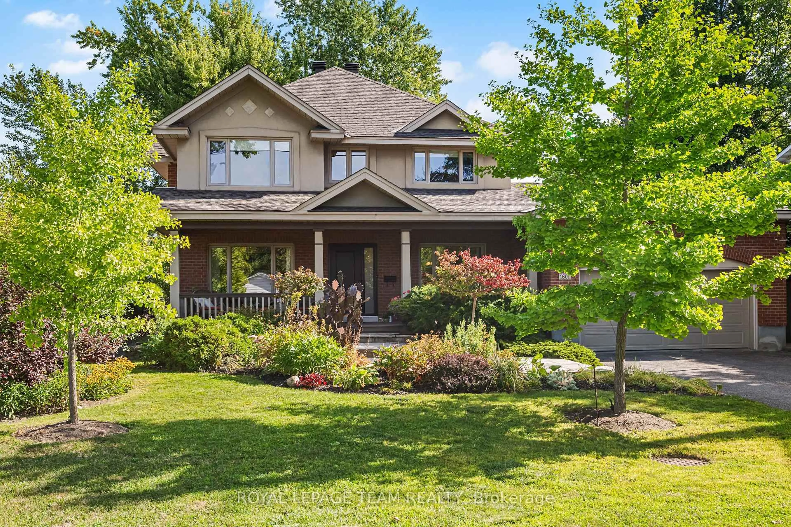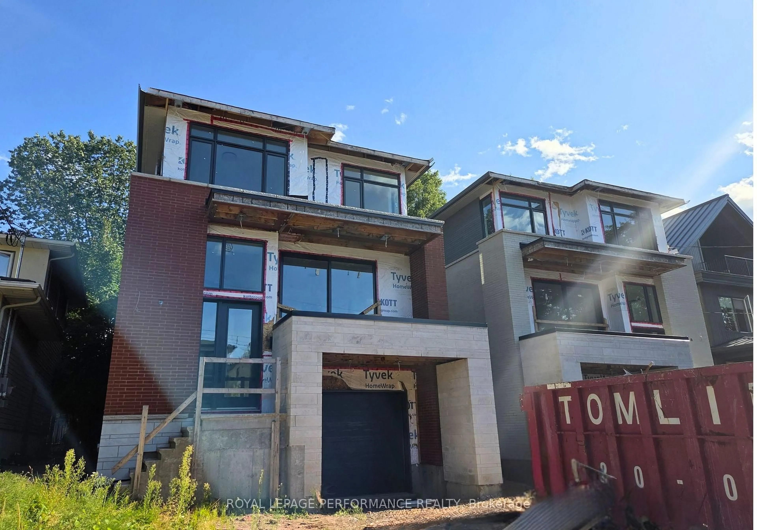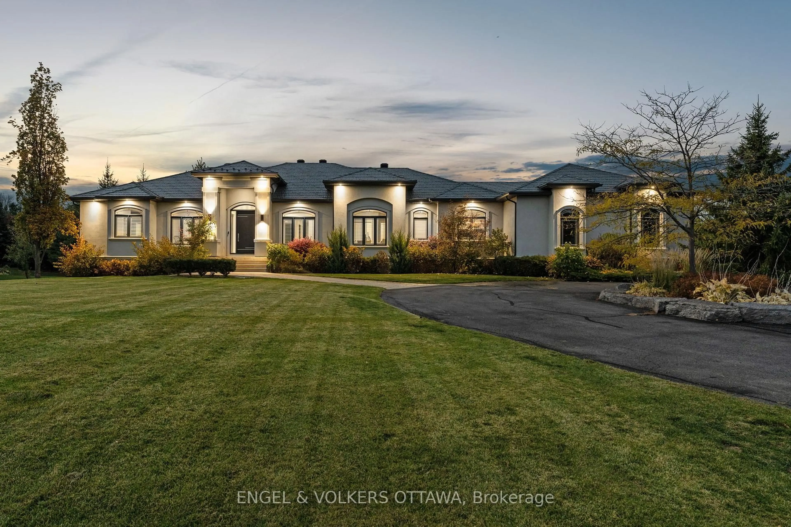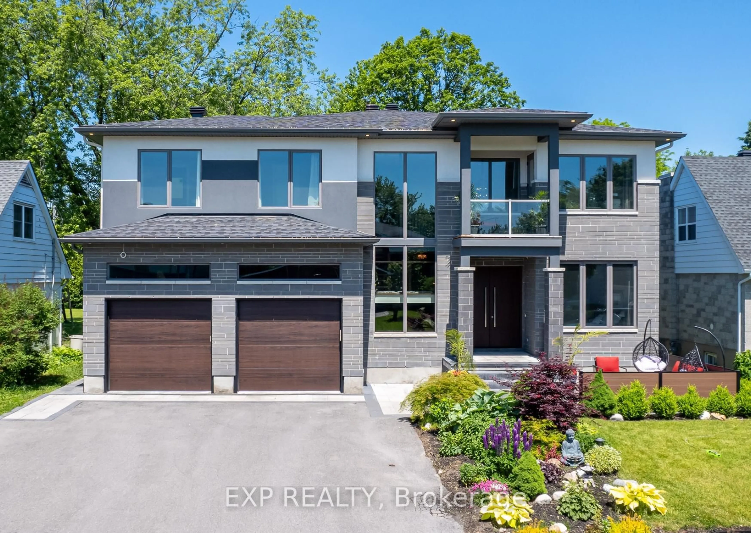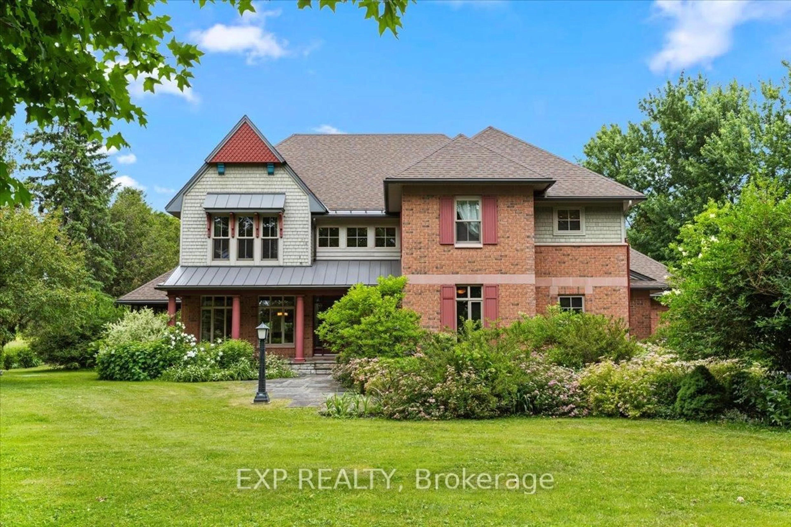1281 Georges Vanier Dr, Ottawa, Ontario K4C 1R6
Contact us about this property
Highlights
Estimated valueThis is the price Wahi expects this property to sell for.
The calculation is powered by our Instant Home Value Estimate, which uses current market and property price trends to estimate your home’s value with a 90% accuracy rate.Not available
Price/Sqft$485/sqft
Monthly cost
Open Calculator

Curious about what homes are selling for in this area?
Get a report on comparable homes with helpful insights and trends.
+477
Properties sold*
$800K
Median sold price*
*Based on last 30 days
Description
This luxurious multi-generational executive bungalow in prestigious Du Gouverneur Estates is designed to impress at every turn. Spanning over 4,200 sq.ft. above grade plus a fully finished lower level, this one-of-a-kind home offers a rare blend of elegance and versatility. Set on a private 1.97-acre lot on a quiet cul-de-sac, this residence features a 3-car oversized garage, expansive principal rooms, and high-end finishes including hardwood, marble, and tile flooring. The grand entrance welcomes you into a stunning great room with both a sitting area with a gas fireplace, a formal dining room and soaring 15-ft ceilings. The chef's kitchen is a dream, complete with granite countertops, a raised breakfast bar, an oversized island, stainless steel appliances, an abundance of cabinetry, and a walk-in pantry. The kitchen overlooks a spacious family room and breakfast nook filled with natural lighting. With rolldown hurricane shutters, you can easily convert the family to a movie theatre anytime of the day. The space also leads to a 3-season screened-in sunroom with stamped concrete overlooking the backyard oasis with a 24 foot above-ground pool. The primary bedroom features a 5-piece ensuite and spacious walk-in closet. The other three bedrooms each have their own ensuite and two feature walk-in closets. Also included on the main floor are an office and a large mudroom with laundry. The finished lower level provides an impressive 290sq.ft. recreation room, additional office/flex room, tons of storage, and most importantly, a legal in-law suite with its own private entrance. The suite spans 1,700+ sq.ft., offering 1bedroom + den, full kitchen with pantry, living room, bathroom, laundry, and storage making it perfect for extended family, guests, or as an income-generating opportunity. A whole home standby generator offers peace of mind. This home located just minutes east of Orleans truly has it all - space, style, and flexibility for todays modern lifestyle.
Property Details
Interior
Features
Main Floor
Mudroom
4.14 x 3.38Combined W/Laundry / Laundry Sink / Access To Garage
Foyer
4.56 x 4.25Marble Floor
Great Rm
6.07 x 4.62Gas Fireplace / Large Window / hardwood floor
4th Br
4.88 x 3.89hardwood floor / Double Closet / 3 Pc Ensuite
Exterior
Features
Parking
Garage spaces 3
Garage type Attached
Other parking spaces 20
Total parking spaces 23
Property History
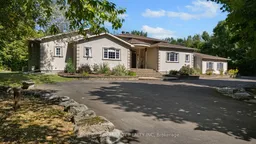 50
50