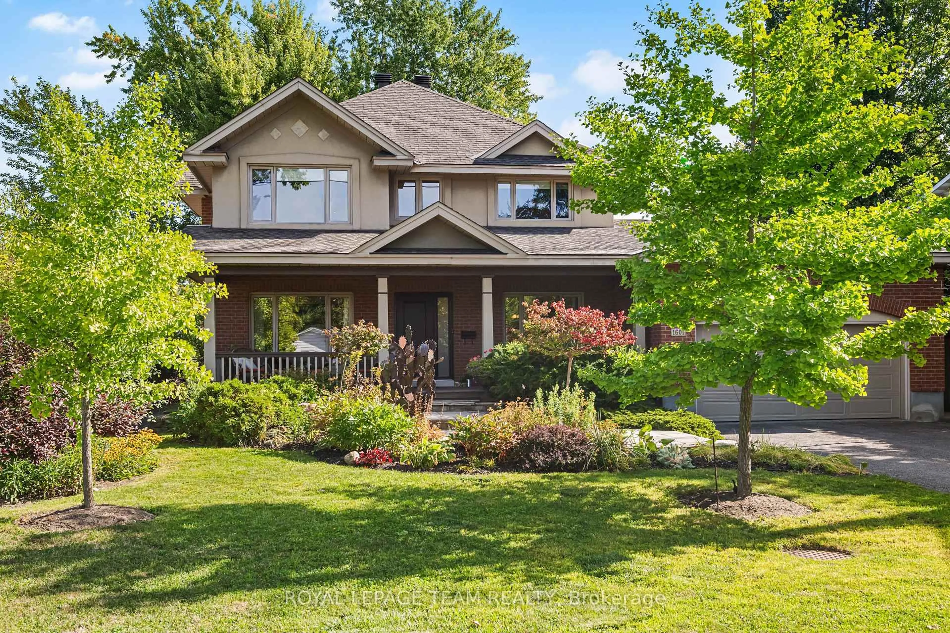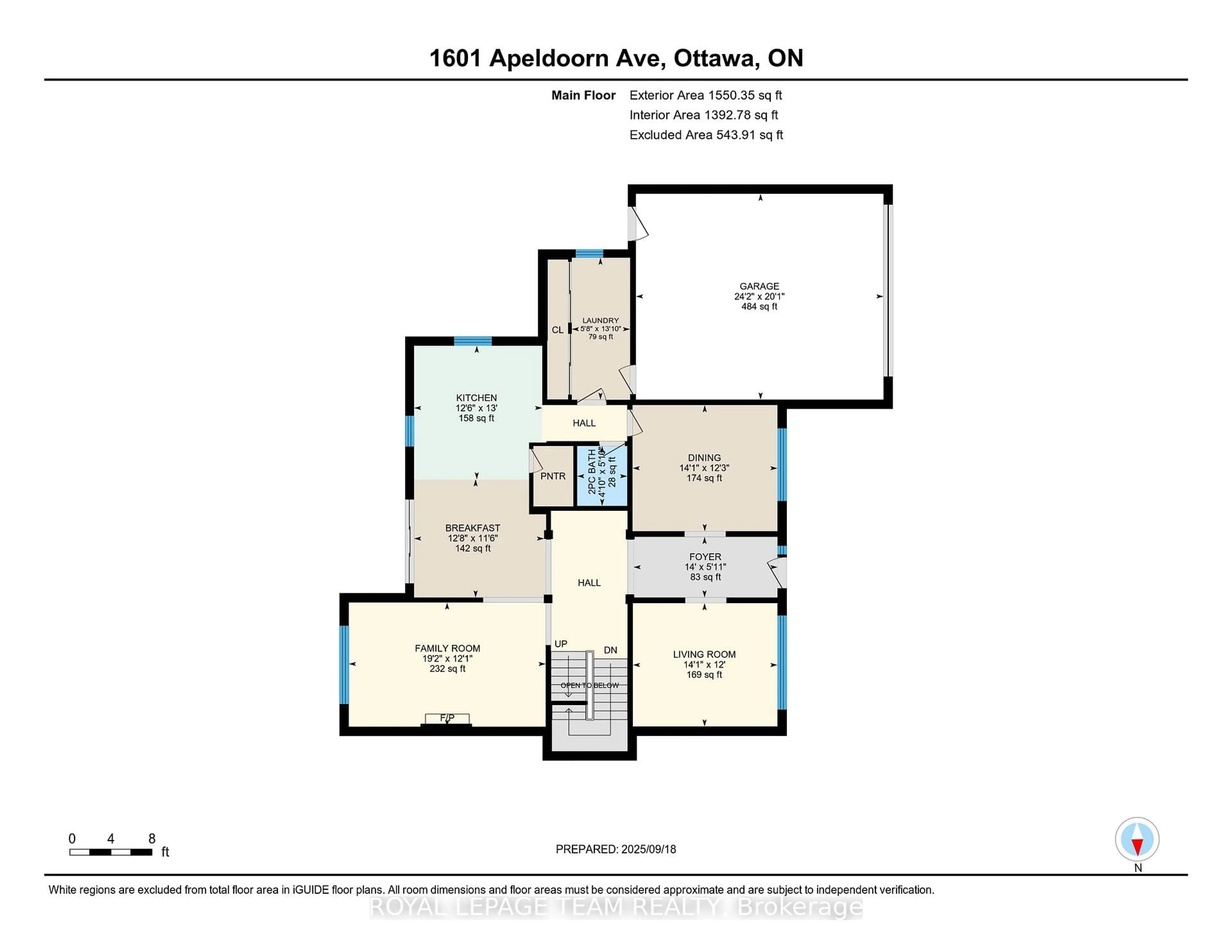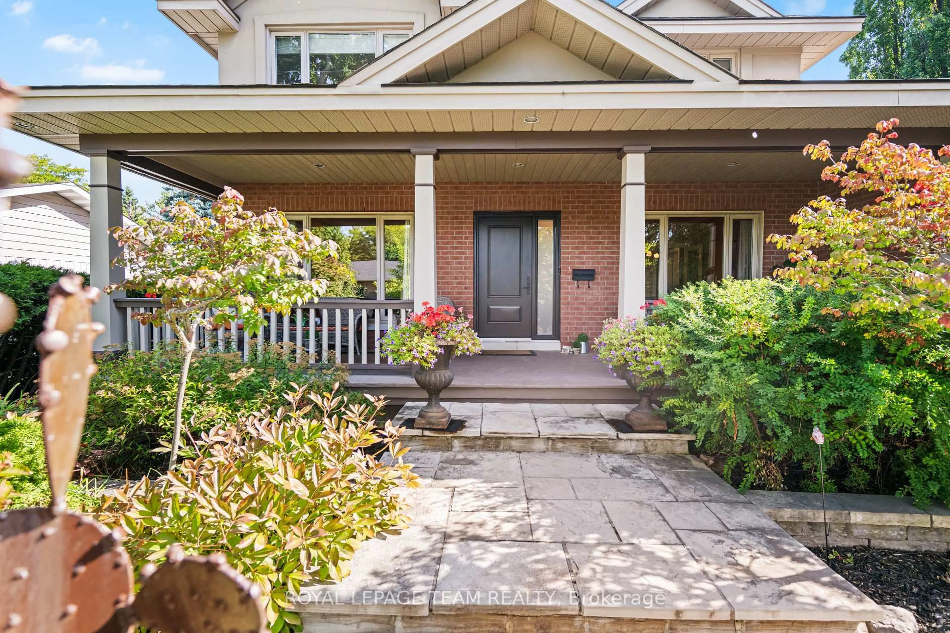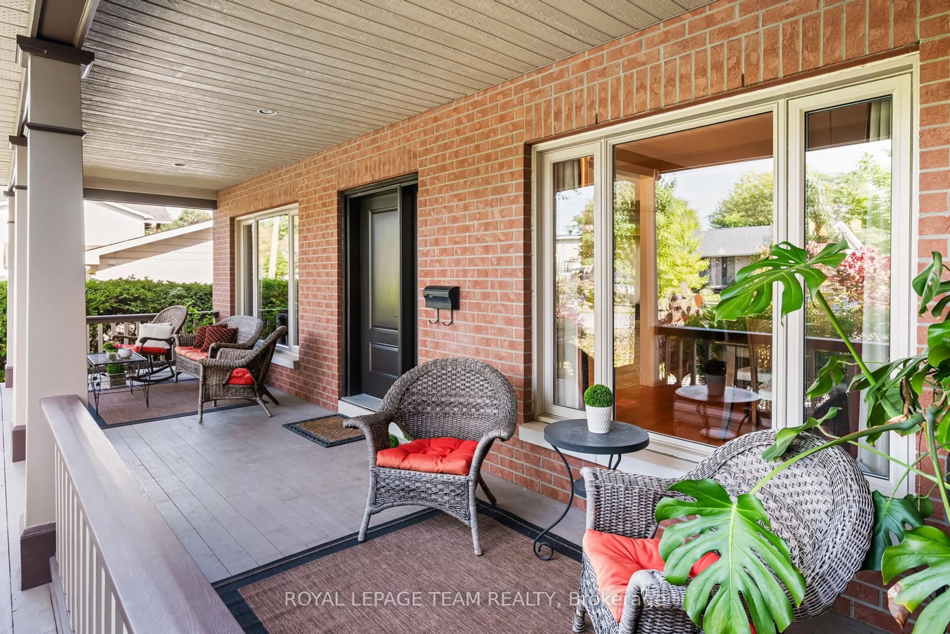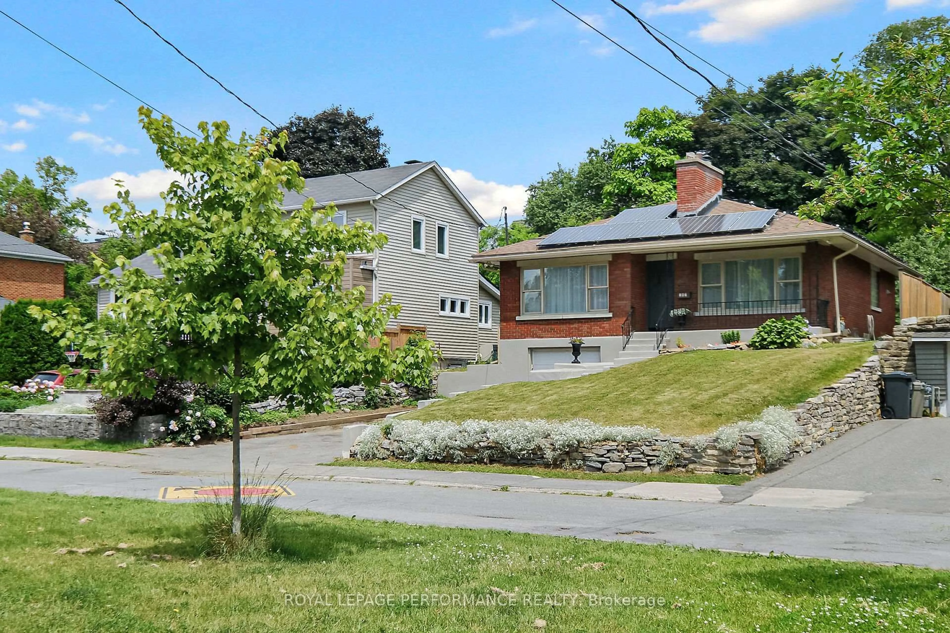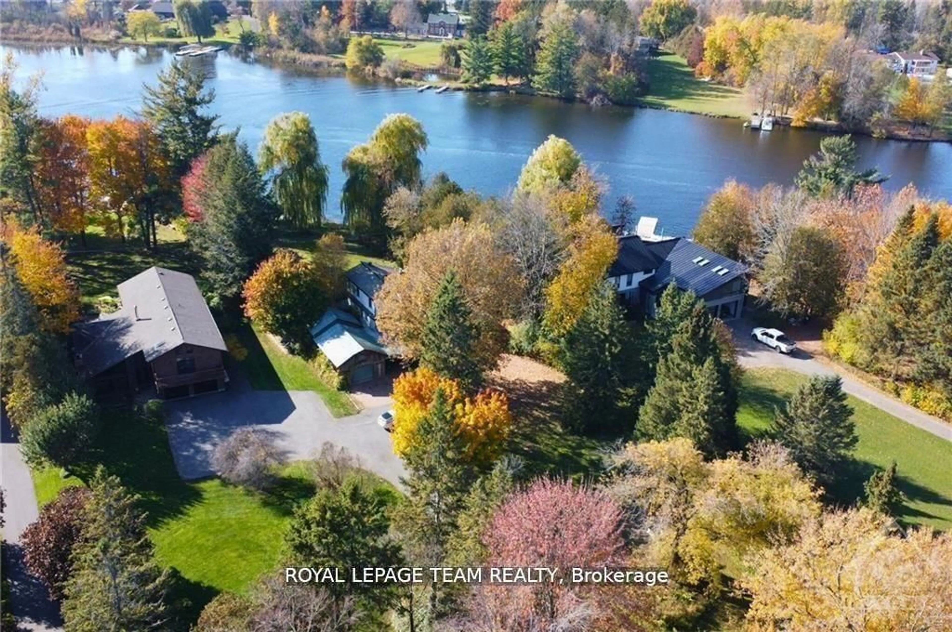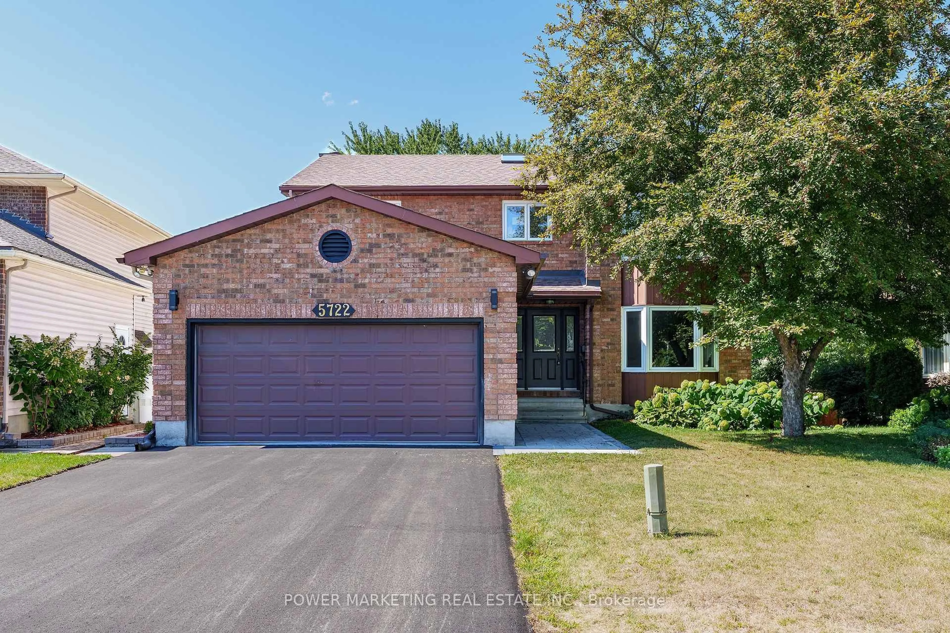1601 Apeldoorn Ave, Ottawa, Ontario K2C 1V4
Contact us about this property
Highlights
Estimated valueThis is the price Wahi expects this property to sell for.
The calculation is powered by our Instant Home Value Estimate, which uses current market and property price trends to estimate your home’s value with a 90% accuracy rate.Not available
Price/Sqft$802/sqft
Monthly cost
Open Calculator
Description
Welcome to this beautifully custom-built home offering exceptional curb appeal & a thoughtfully designed layout. Nestled in a landscaped setting, this property features a double garage with convenient indoor access, a covered front porch, & a rear balcony overlooking a private, treed backyard perfect for relaxing or entertaining. Step inside to a bright foyer with soaring ceilings that opens to the second floor, setting the tone for the spacious interior. The main level boasts rich hardwood flooring & ceramic tile throughout, offering versatile living spaces. These include a formal living room that can double as a music room or home office, as well as a dedicated dining room that flows through a hallway to the kitchen. The kitchen is a chef's delight, featuring granite countertops, stainless steel appliances, ample cabinetry, a generous walk-in pantry, & an eating area that opens to the backyard through patio doors, flooding the space with natural light and a bright family room with a cozy gas fireplace. Also on the main floor is a two-piece powder room, a laundry room with built-in closets, & direct access to the garage. Upstairs, the primary bedroom impresses with a cathedral ceiling, both a standard closet & a walk-in closet, & a luxurious five-piece ensuite. Three additional bedrooms offer flexibility; one is currently used as a home office, while another features built-in shelves, drawers, & a cozy bench. A 4 PC main bath completes the upper level. The unfinished basement features ceramic flooring & drywalled walls, a roughed-in bathroom, offering great potential for a recreation room, games room, or additional living space. A dedicated cold storage room adds even more value. This well-maintained, move-in-ready home offers both functionality and character, perfect for families or professionals seeking flexible spaces in a serene, tree-lined setting. *Don't miss the 360 iGuide tour. See attachment for additional information.*
Property Details
Interior
Features
Main Floor
Bathroom
1.49 x 1.782 Pc Bath / Ceramic Floor
Kitchen
3.86 x 3.51Eat-In Kitchen / Ceramic Floor / W/O To Patio
Living
4.3 x 3.67hardwood floor / Large Window
Dining
4.31 x 3.75hardwood floor / Large Window
Exterior
Features
Parking
Garage spaces 2
Garage type Attached
Other parking spaces 4
Total parking spaces 6
Property History
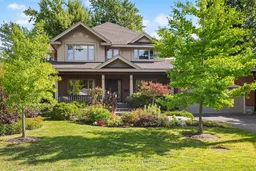 39
39
