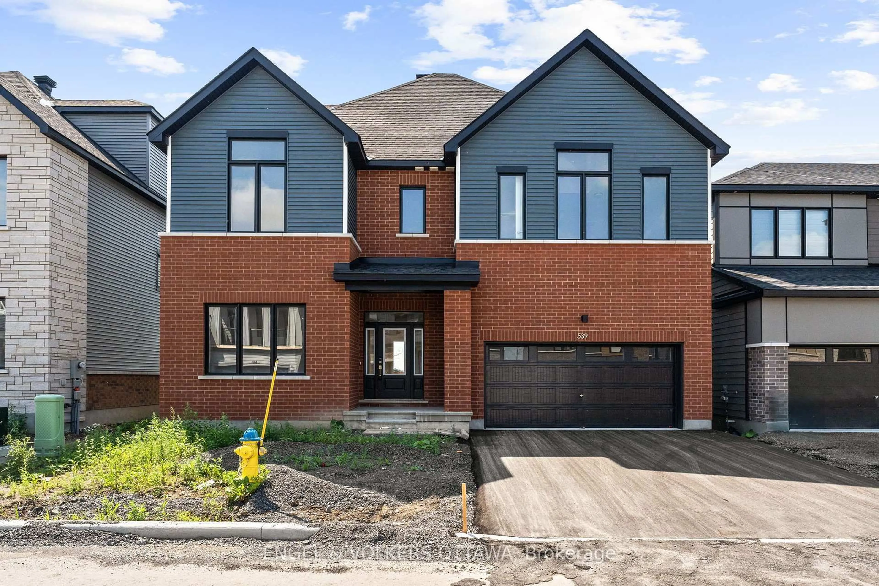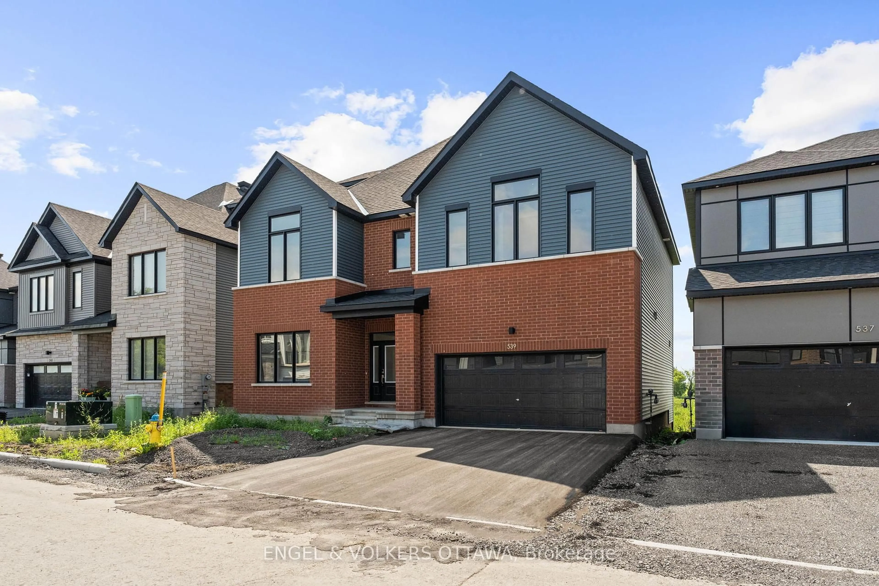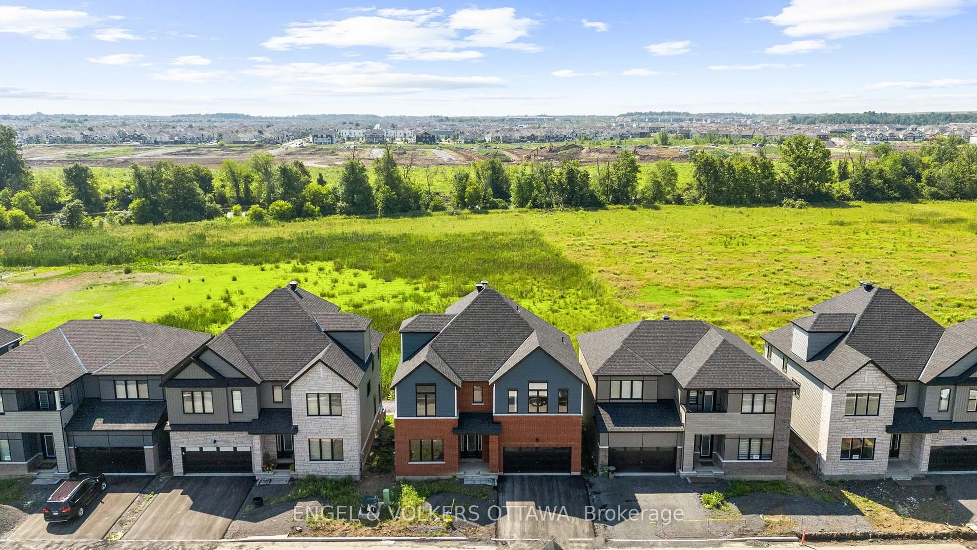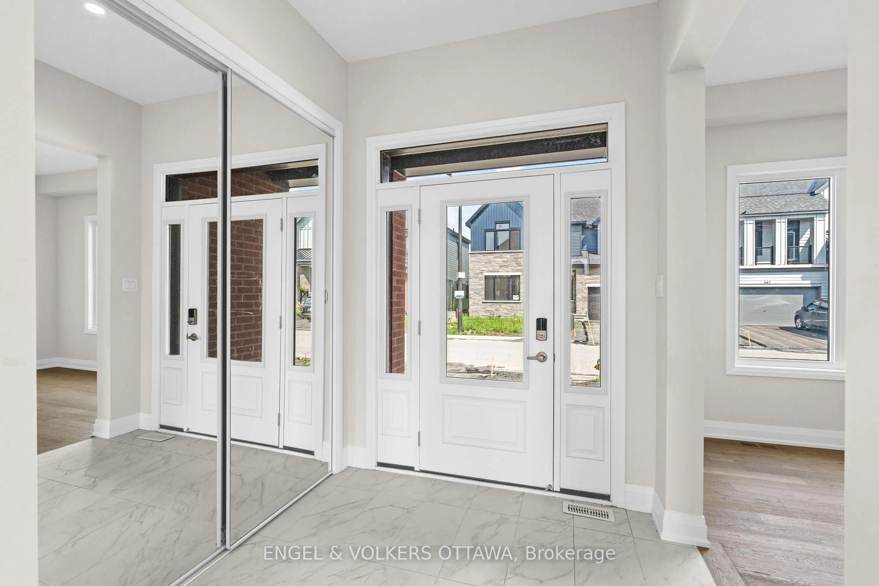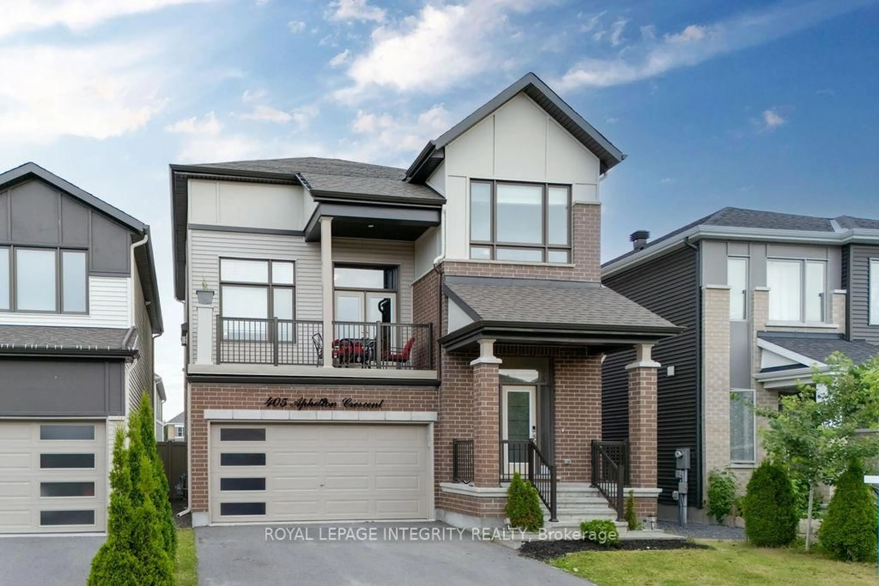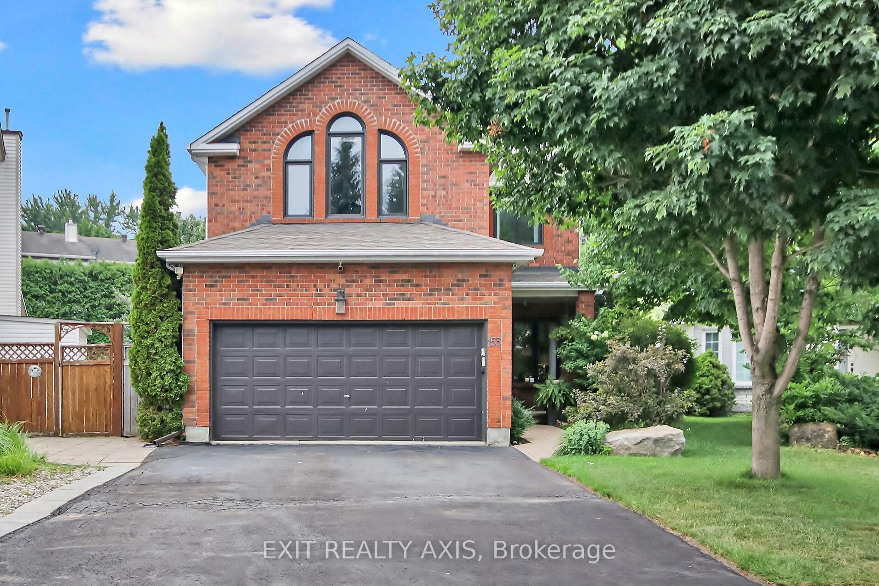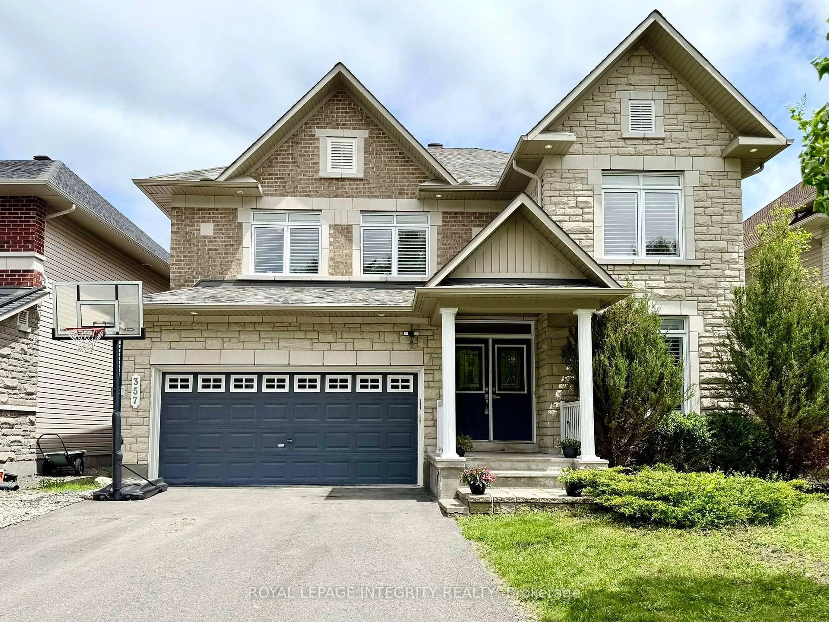539 Elation Hts, Ottawa, Ontario K2J 4J4
Contact us about this property
Highlights
Estimated valueThis is the price Wahi expects this property to sell for.
The calculation is powered by our Instant Home Value Estimate, which uses current market and property price trends to estimate your home’s value with a 90% accuracy rate.Not available
Price/Sqft$449/sqft
Monthly cost
Open Calculator

Curious about what homes are selling for in this area?
Get a report on comparable homes with helpful insights and trends.
+22
Properties sold*
$891K
Median sold price*
*Based on last 30 days
Description
Welcome to this stunning, newly built 5-bedroom, 5-bathroom home, perfectly situated on a rare premium lot that backs directly onto the tranquil Jock River in the heart of Barrhaven. This exceptional property combines elegant design, thoughtful layout, and an unbeatable location for modern family living. Step inside to a bright and spacious main floor featuring an inviting foyer with a convenient powder room nearby, a dedicated home office, and an open-concept great room complete with a cozy fireplace. The chef-inspired kitchen boasts sleek white quartz countertops, stainless steel appliances, a large centre island, and walk-in pantry -- perfect for entertaining or everyday family meals. A functional mudroom off the double garage includes a walk-in closet for seamless organization. Upstairs, discover four generously sized bedrooms, including a luxurious primary suite with a walk-in closet and a spa-like ensuite. Bedrooms 3 and 4 also enjoy walk-in closets, with Bedroom 4 featuring a private ensuite. Bedrooms 2 and 3 share a stylish Jack and Jill bathroom. A convenient second-floor laundry room adds ease to your daily routine, and the bright loft with its own balcony offers a perfect retreat or additional family space. The fully finished basement includes a spacious fifth bedroom ideal for guests, in-laws, or a growing family.This remarkable home offers the perfect blend of comfort, style, and serenity, all while enjoying peaceful views of the Jock River. Some photos have been virtually staged.
Property Details
Interior
Features
Main Floor
Dining
3.17 x 4.6Great Rm
5.51 x 4.75Office
3.89 x 4.06Kitchen
3.86 x 4.6Exterior
Features
Parking
Garage spaces 2
Garage type Attached
Other parking spaces 2
Total parking spaces 4
Property History
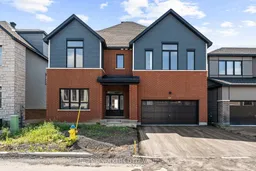 32
32