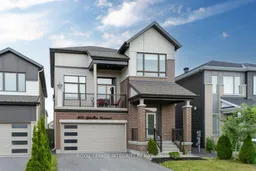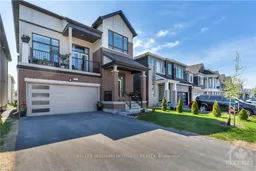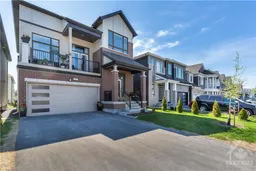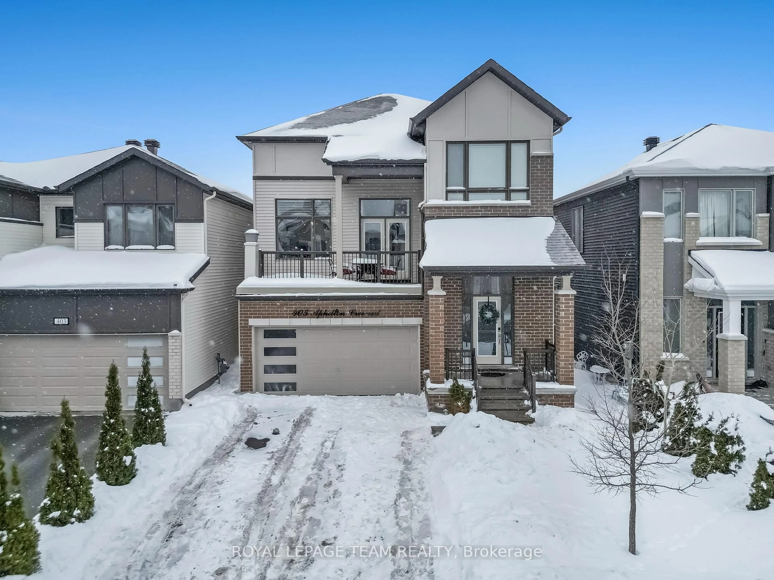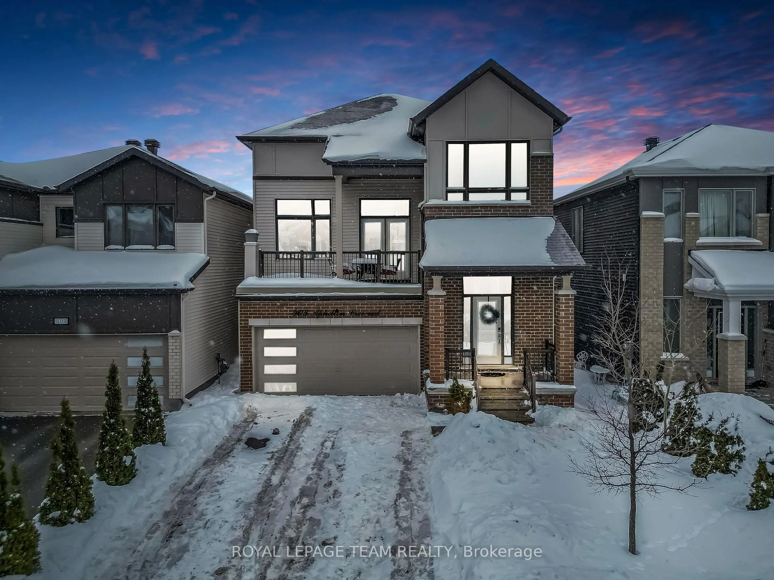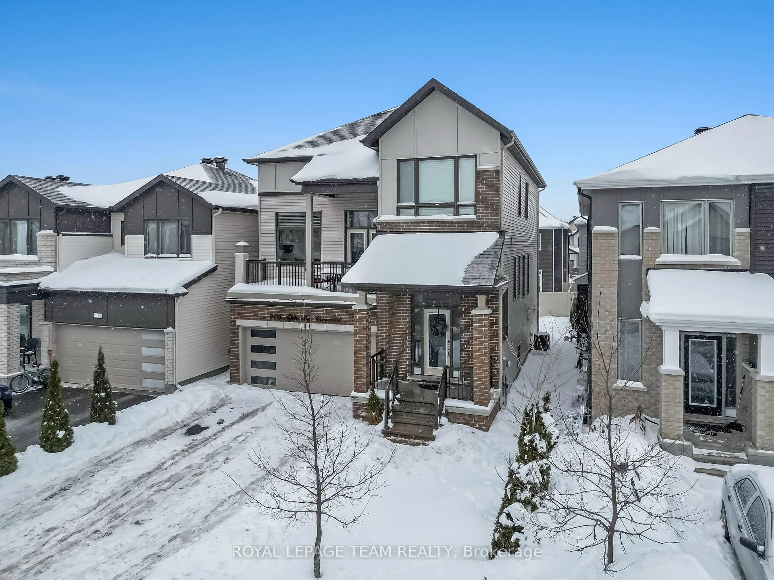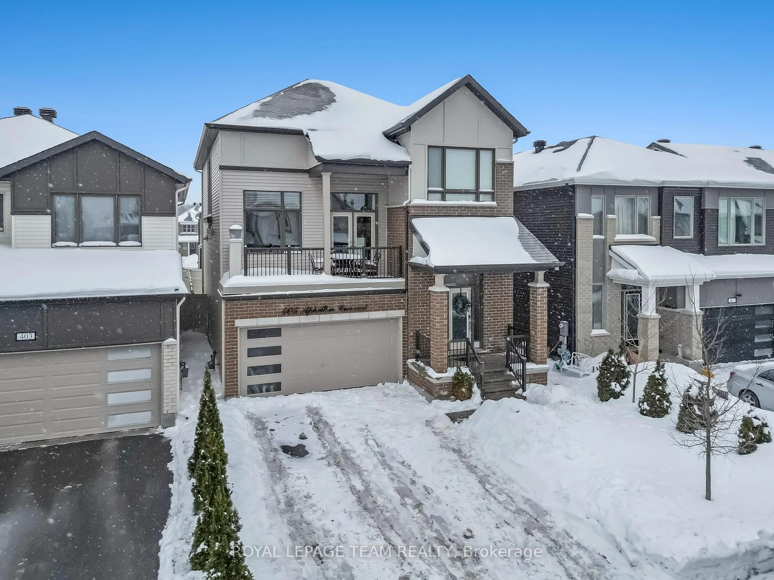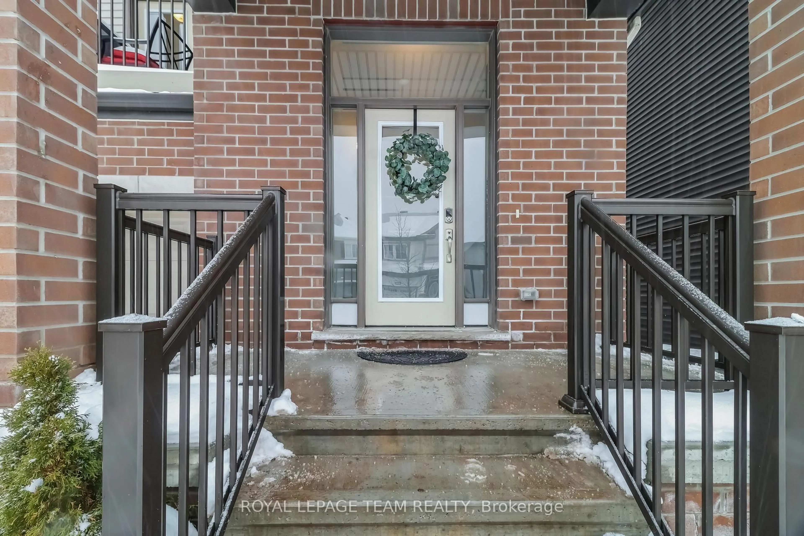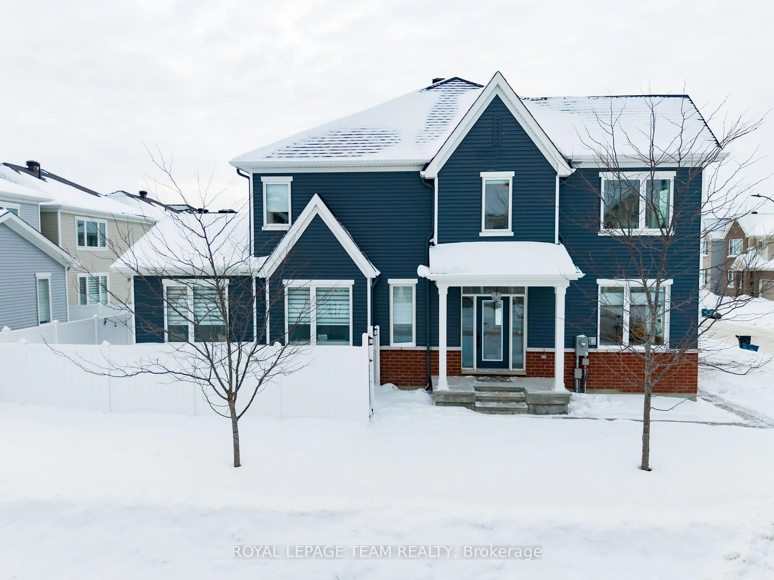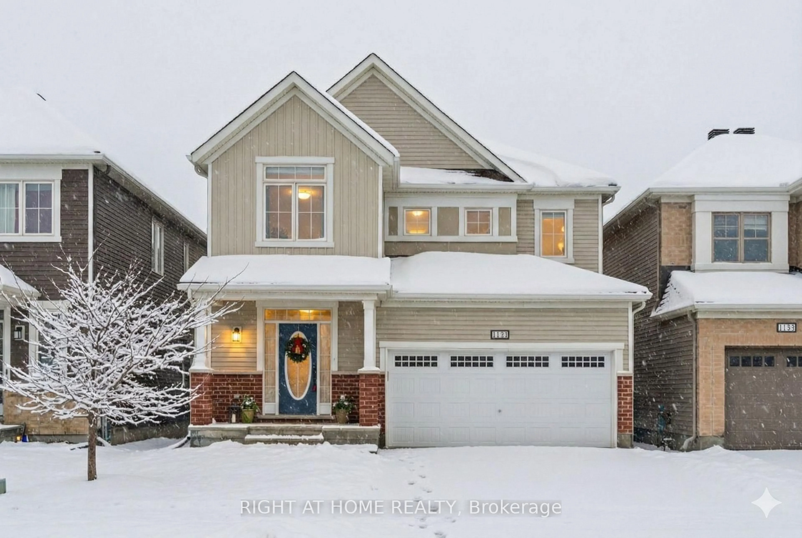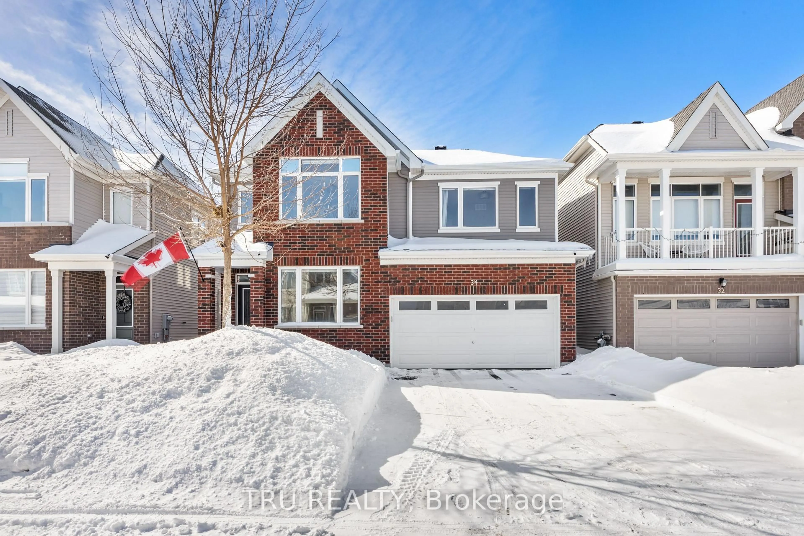405 Aphelion Cres, Ottawa, Ontario K2J 6N6
Contact us about this property
Highlights
Estimated valueThis is the price Wahi expects this property to sell for.
The calculation is powered by our Instant Home Value Estimate, which uses current market and property price trends to estimate your home’s value with a 90% accuracy rate.Not available
Price/Sqft$427/sqft
Monthly cost
Open Calculator
Description
Located in the desirable enclave of Half Moon Bay, this prestigious home offers refined luxury and exceptional craftsmanship throughout. The main level features an elegant open-concept layout with a sophisticated living and dining area highlighted by a electric fireplace, flowing seamlessly into a chef-inspired kitchen appointed with custom extended cabinetry, quartz countertops, designer backsplash, and premium stainless steel appliances. The upper-level is truly impressive, featuring a dramatic great room with soaring ceilings, a striking stone-accented gas fireplace, and access to a private balcony-an ideal setting for both relaxation and entertaining. The upper level offers four spacious bedrooms, including a luxurious primary retreat with a spa-like five-piece ensuite, along with an additional full bathroom. Numerous high-end upgrades are showcased throughout, including enhanced lighting, premium finishes, and nine-foot ceilings on both the main and second floors. Ideally located near golf, parks, schools, shopping, and just 20 minutes from downtown Ottawa, this exceptional residence delivers an elevated lifestyle of comfort and elegance.
Property Details
Interior
Features
Main Floor
Breakfast
3.9 x 3.16W/O To Deck
Dining
4.38 x 3.53Family
4.69 x 4.38Kitchen
3.9 x 3.53Breakfast Bar / Breakfast Area / Stainless Steel Appl
Exterior
Features
Parking
Garage spaces 2
Garage type Attached
Other parking spaces 2
Total parking spaces 4
Property History
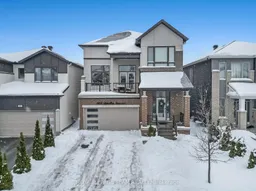 49
49