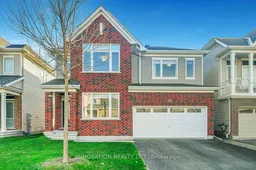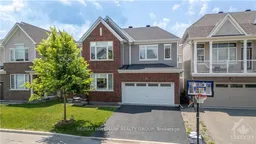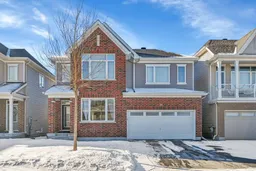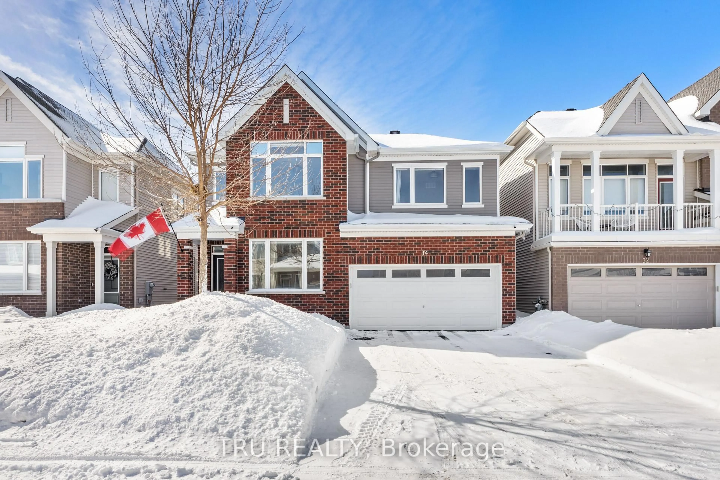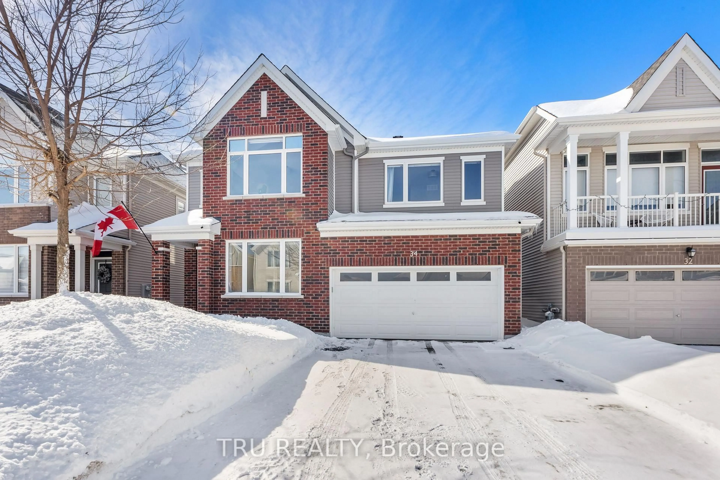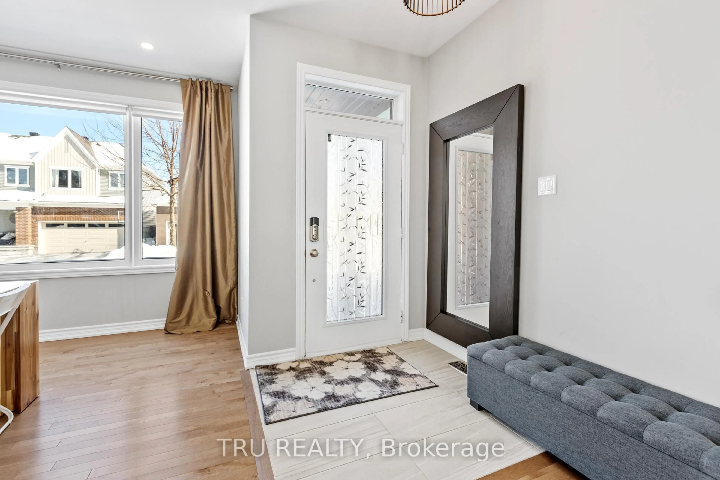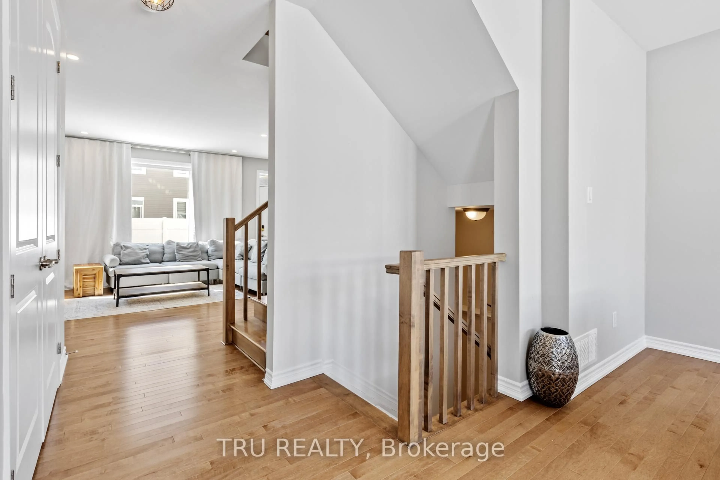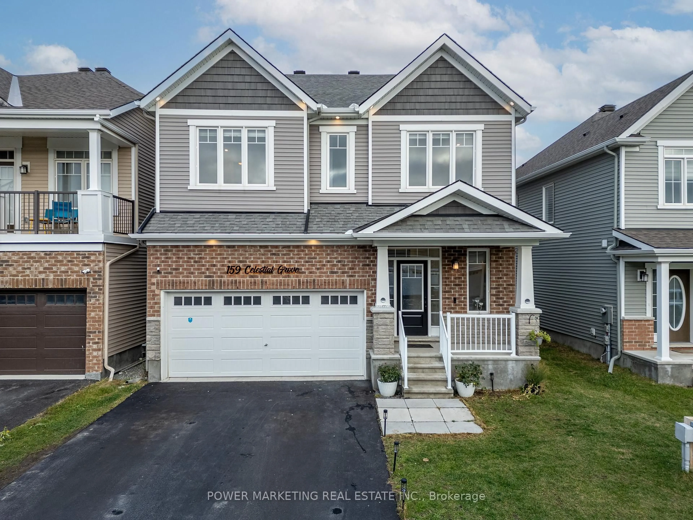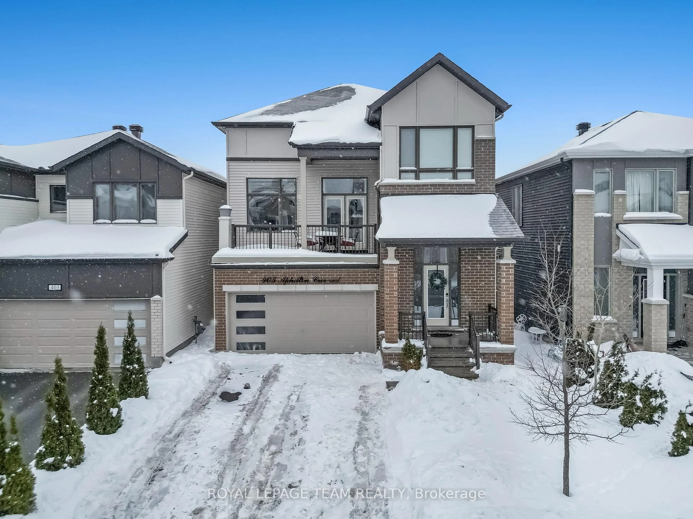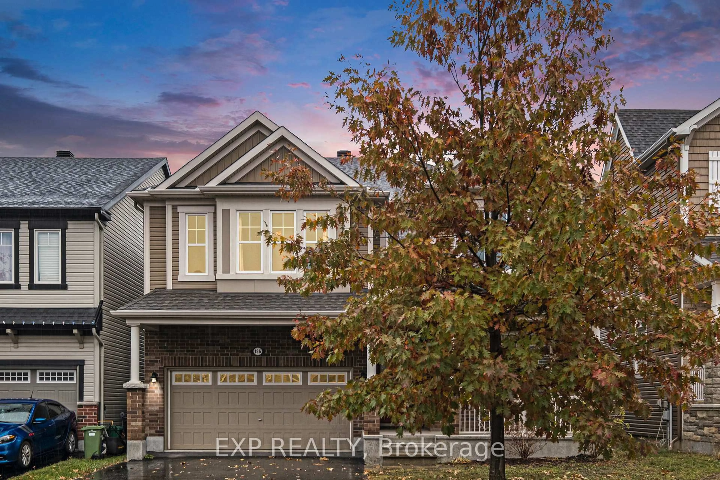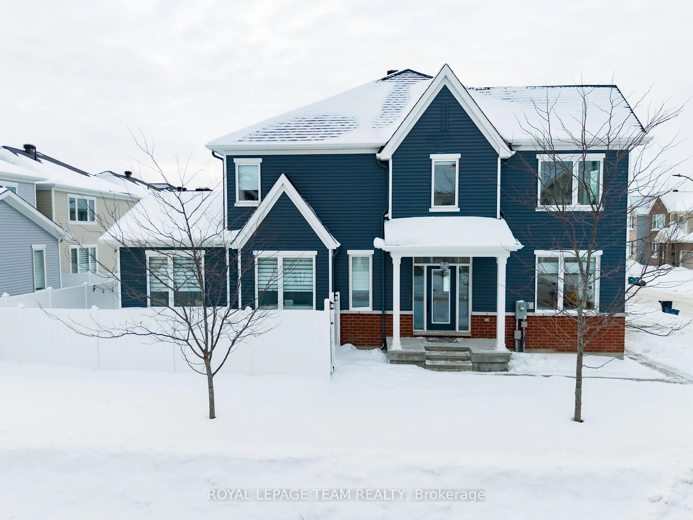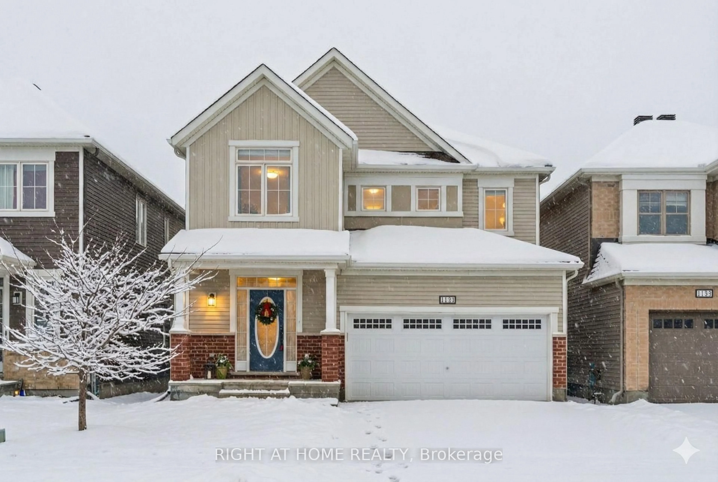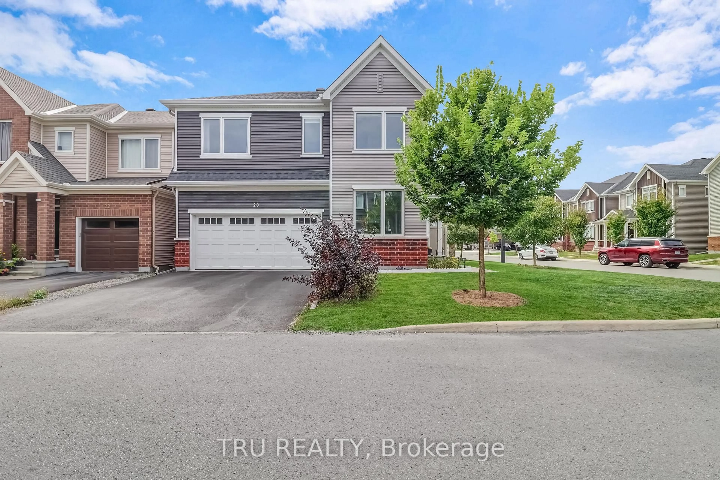34 Coppermine St, Ottawa, Ontario K2J 6P7
Contact us about this property
Highlights
Estimated valueThis is the price Wahi expects this property to sell for.
The calculation is powered by our Instant Home Value Estimate, which uses current market and property price trends to estimate your home’s value with a 90% accuracy rate.Not available
Price/Sqft$395/sqft
Monthly cost
Open Calculator
Description
Elegant and Comfortable Move-In Ready 4-Bedroom, 4-Bath Home in the Heart of Barrhaven! Thoughtfully designed and beautifully upgraded, this spacious family home blends modern style, comfort, and functionality in one of Barrhaven's most convenient locations. Walking distance to Barrhaven Marketplace, shopping, grocery stores, parks, schools, scenic trails, and transit, and just minutes to Costco, restaurants, and HWY 416 for easy commuting. The bright main floor features 9-ft ceilings, hardwood flooring, and a spacious open-concept layout ideal for everyday living and entertaining. The impressive two-tone chef's kitchen showcases quartz countertops, stainless steel appliances, chimney-style hood fan, a large center island with breakfast bar, extended pantry with custom storage, pots & pans drawers, brass hardware, and a modern backsplash. The open dining and living area is filled with natural light from large windows and anchored by a cozy gas fireplace. A versatile front den provides the perfect space for a home office, formal dining room, or play area. Upstairs, the generous primary suite offers a walk-in closet and double-sink ensuite bathroom. Three additional well-sized bedrooms, a full bathroom, and a convenient second-floor laundry room complete the level. The fully finished basement adds valuable living space with a full bathroom, office nook, and flexible area ideal for a home gym, recreation room, or movie-night retreat. Step outside to a fully fenced backyard-perfect for relaxing, entertaining, or family enjoyment. Loaded with upgrades and finished with tasteful décor, quality materials, and attention to detail throughout. Located in a vibrant, family-friendly community close to trails, parks, schools, shopping, groceries, and OC Transpo. Nothing to do but move in and enjoy this beautifully upgraded Barrhaven home!
Property Details
Interior
Features
Exterior
Features
Parking
Garage spaces 2
Garage type Attached
Other parking spaces 2
Total parking spaces 4
Property History
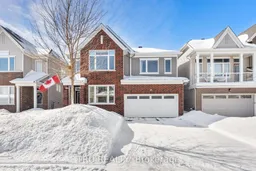 42
42