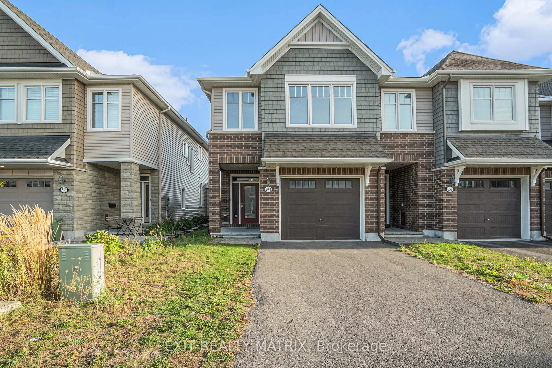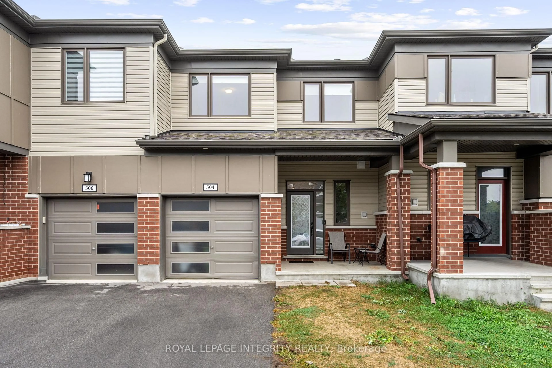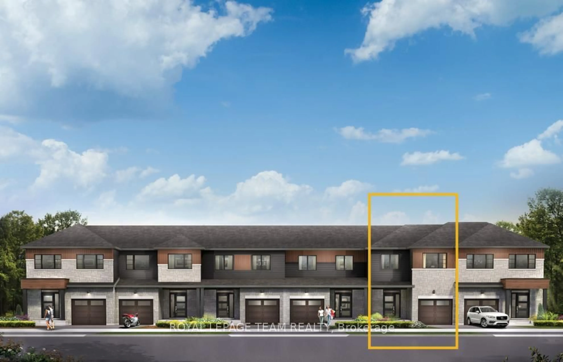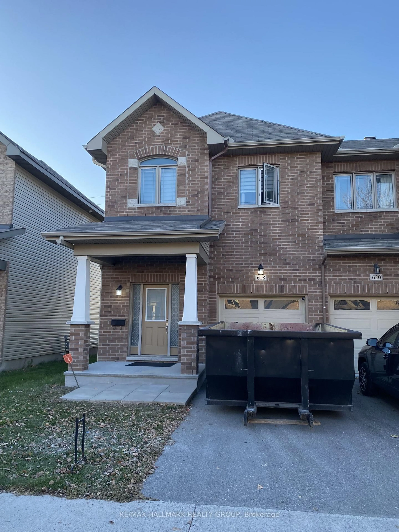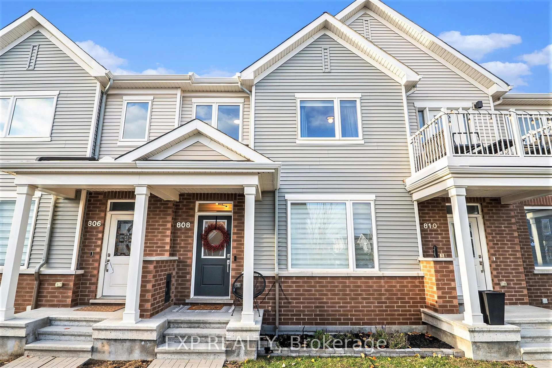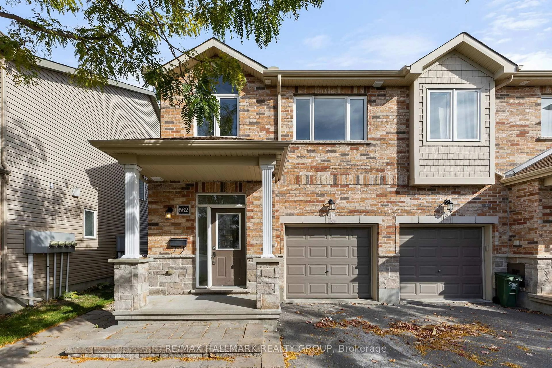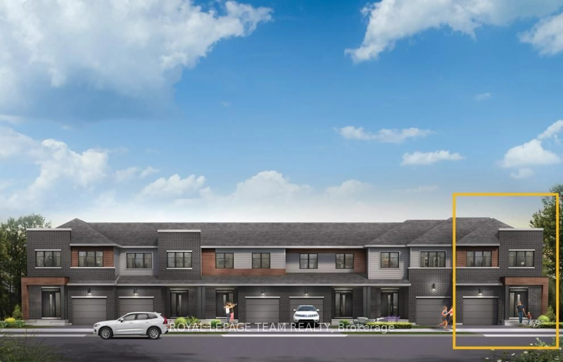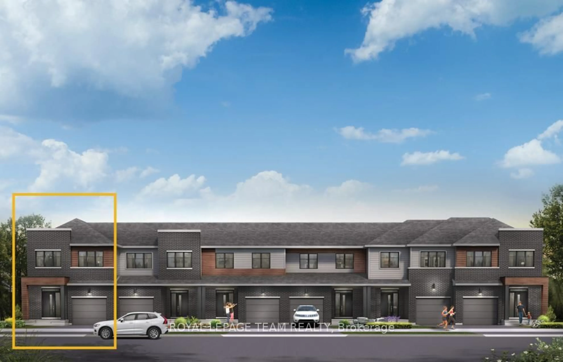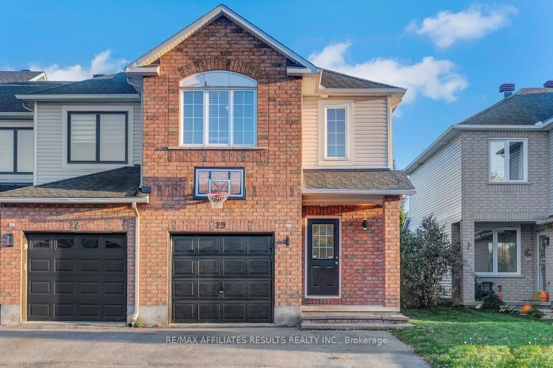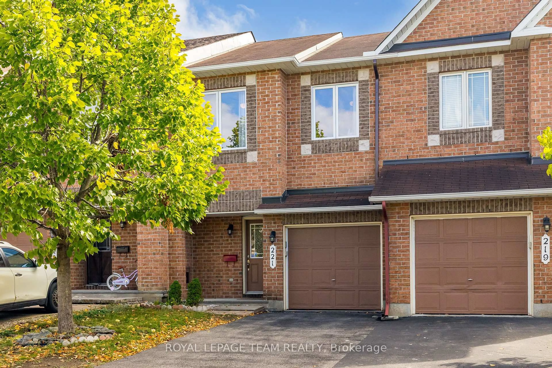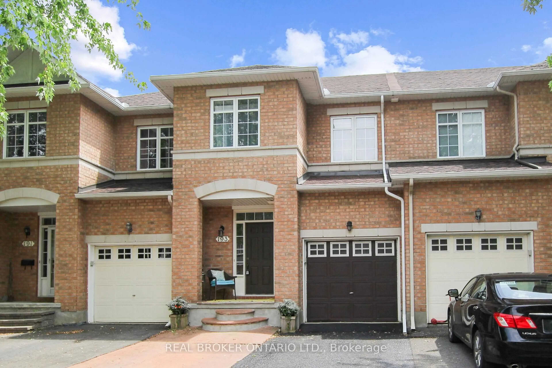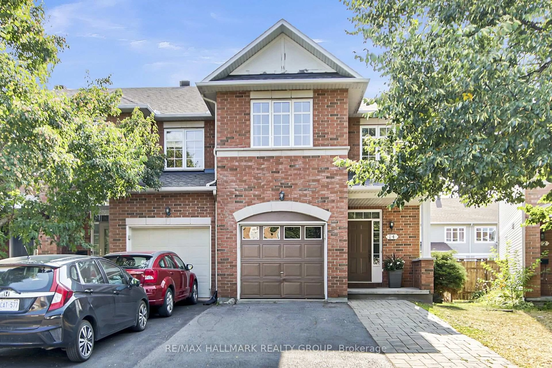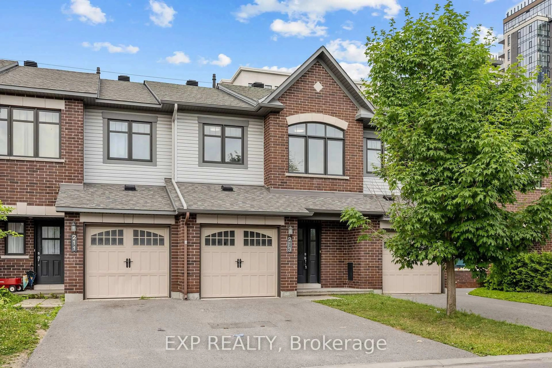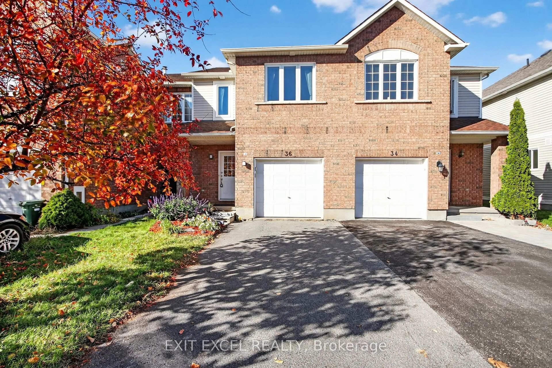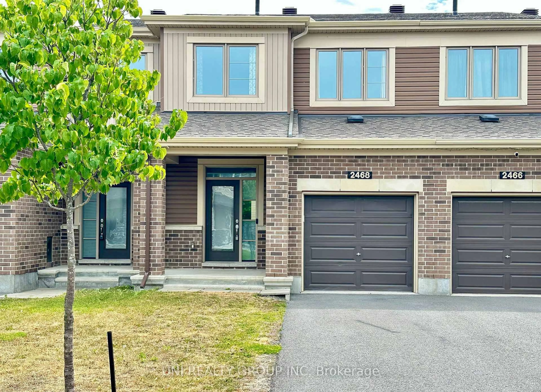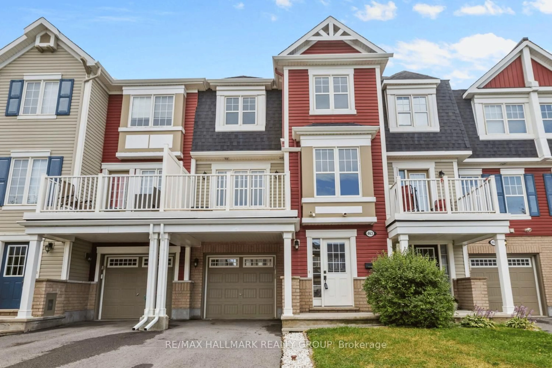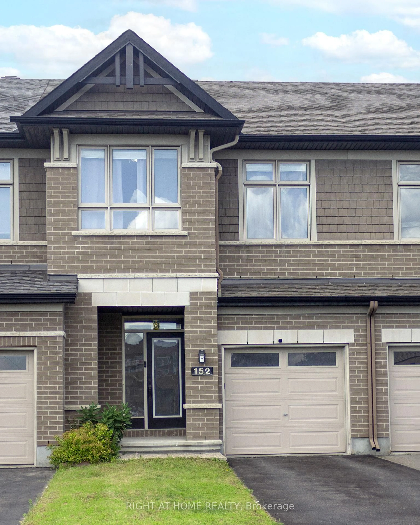Welcome to this bright, spacious and absolutely darling end unit townhome on an extra deep lot that checks all the important boxes and then some! Whether you are just starting out or simply looking for a place that feels like home, this gem is move in ready and ready for you! All of the important updates have been executed here - roof in 2025, all windows in 2024, furnace/ac/humidifier 2020 and the front door and patio doors were also replaced in 2024. Rarely do you find a starter home with so many important upgrades taken care of in recent years at this price point. Inside, you will love the beautifully renovated galley style kitchen with plenty of counter space for cooking up your favourite meals. The hardwood floors through the main level bring that perfect touch of warmth and style. Relax in your lovely living room with a cozy fire on a cold winter's evening. We love that the main floor has a powder room, conveniently located off the main entrance. Head upstairs and you will find three bedrooms including your incredibly spacious primary retreat, located at the back of the home, complete with ensuite featuring a giant soaker tub and separate shower. You will love the storage in the walk in closet. The fully finished basement offers even more space to stretch out (movie nights, home gym, playroom - you decide!) and the private, fully fenced backyard on an extra deep lot is just perfect for summer BBQ's and cozy evenings. To finish it off, take advantage from the attached garage with inside entry, and private driveway. Living in Longfields means everything you need like grocery stores, shopping and OC Transpo transit hubs is just a short stroll away, making day to day life a breeze . With parks, recreation centres, and the Chapman Mills Conservation Area all nearby, there is always something fun to do outdoors with family and friends. This is the kind of home that just feels right. Come see for yourself! Please allow 24 Hrs. Irrev. on all Offers
Inclusions: Fridge, Dishwasher, Stove, Range Hood, Blinds, Curtains, Gray Outdoor Storage Bin, Two Outdoor Glass Tables
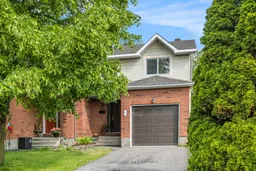 27
27

