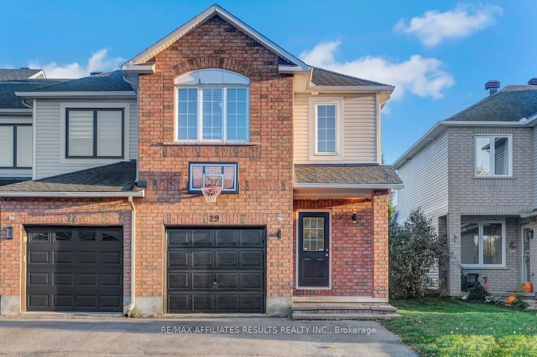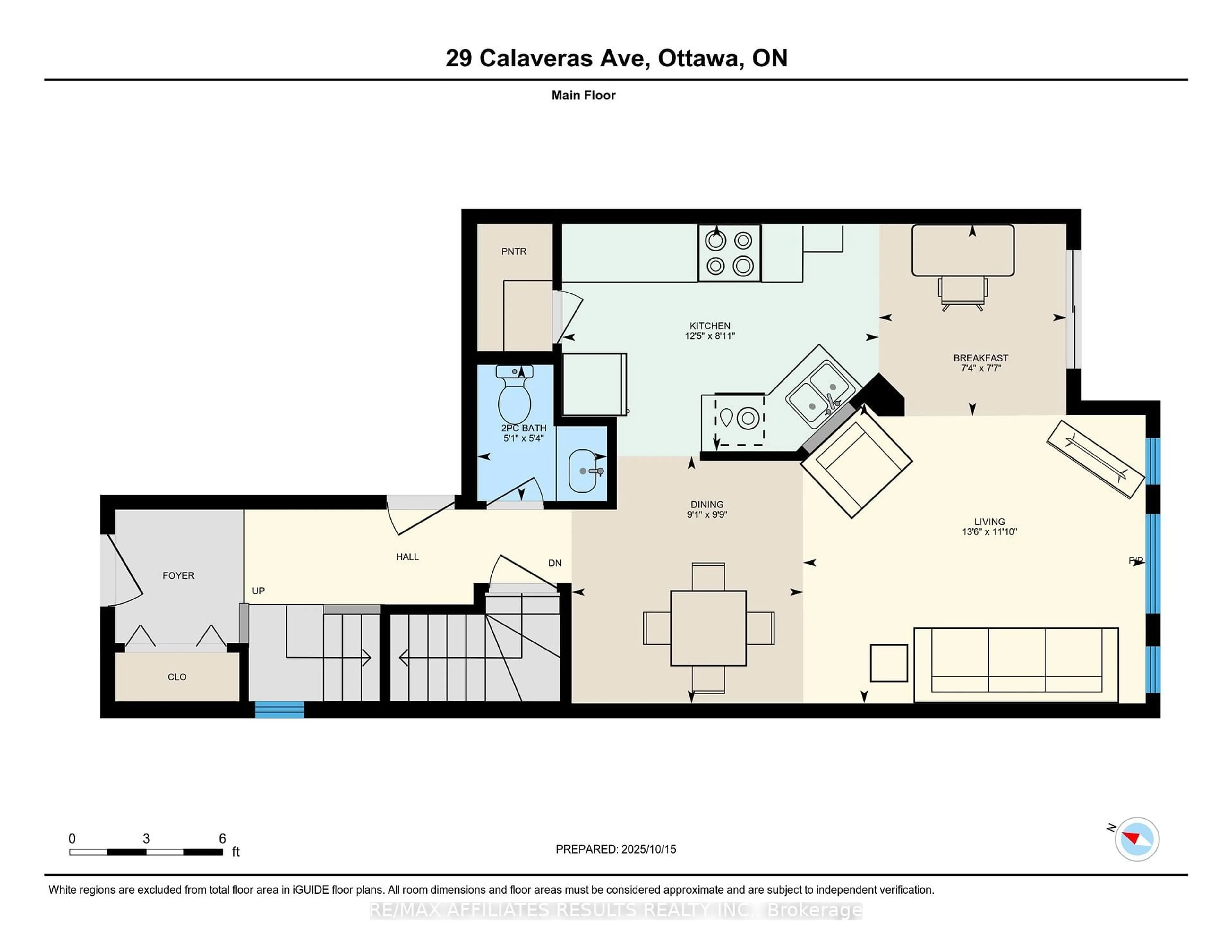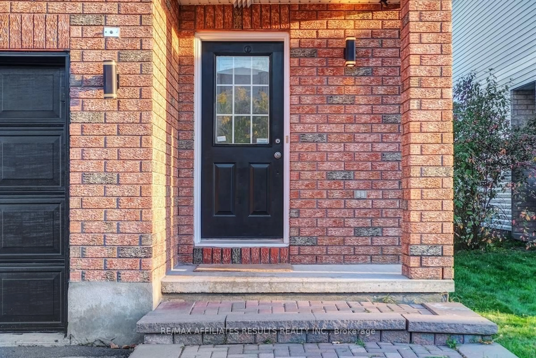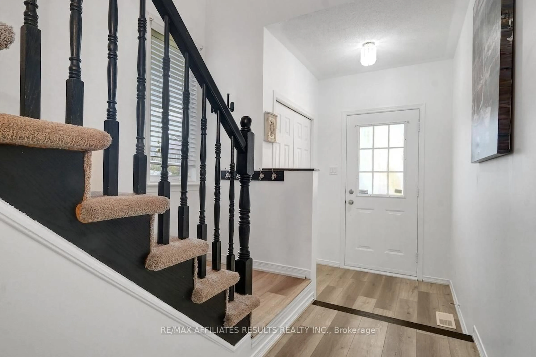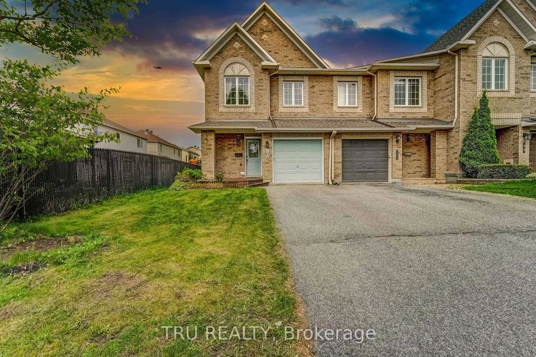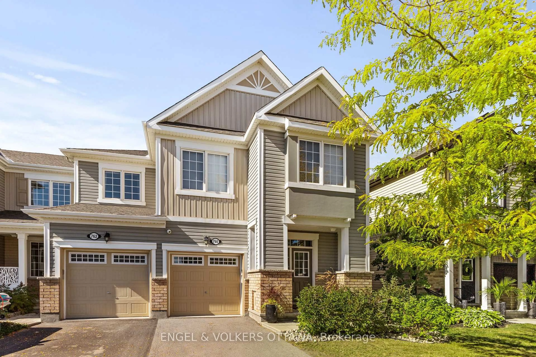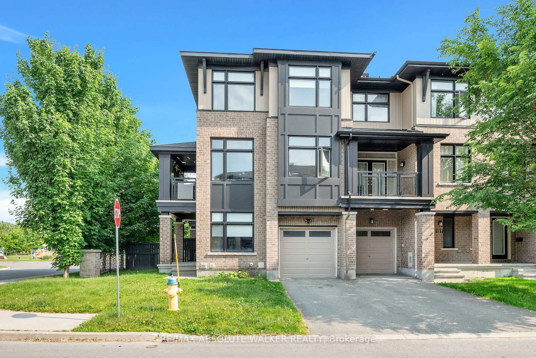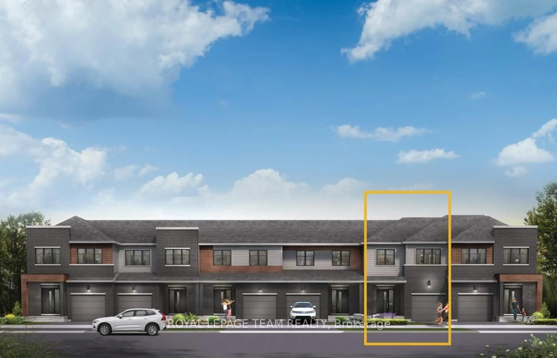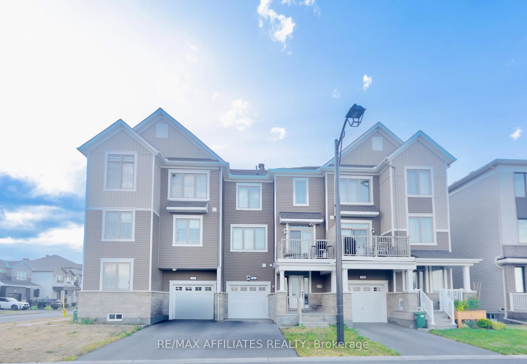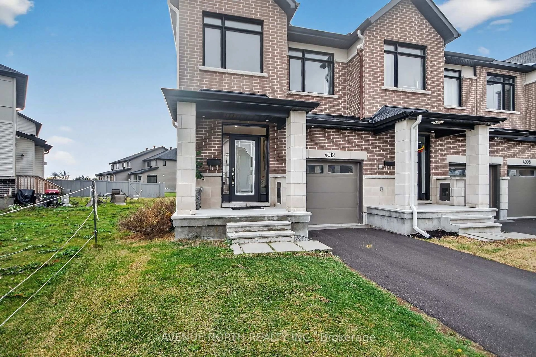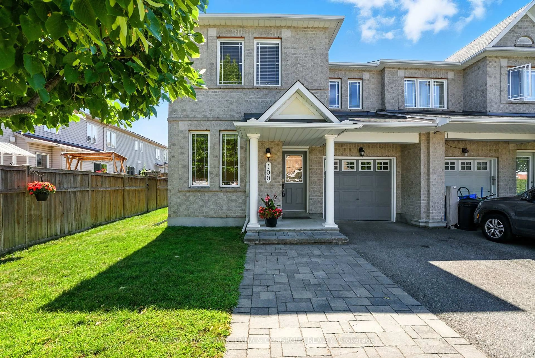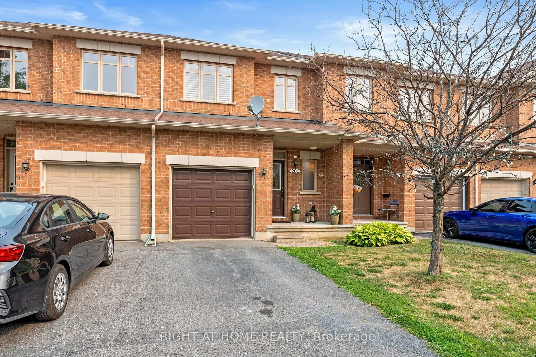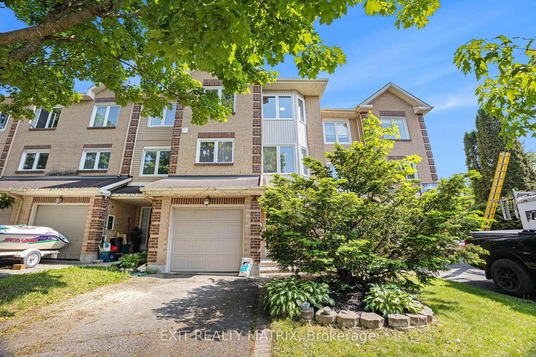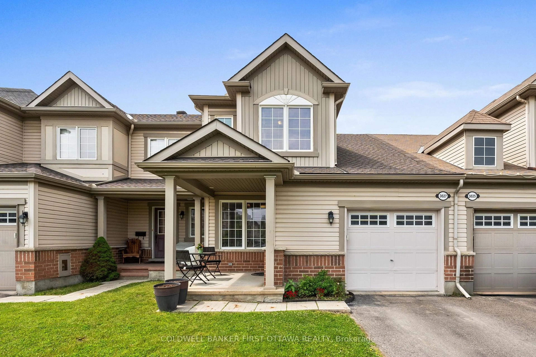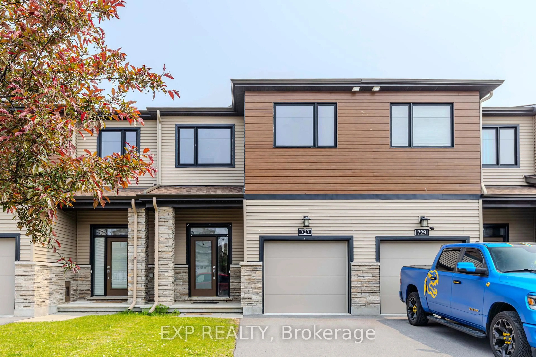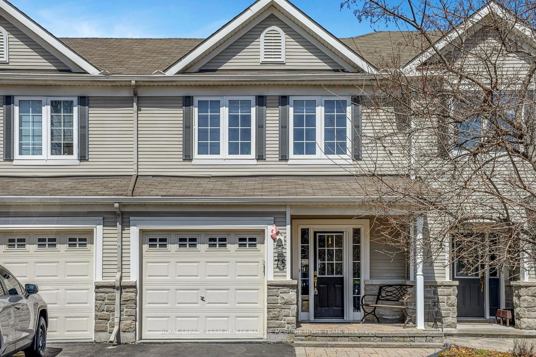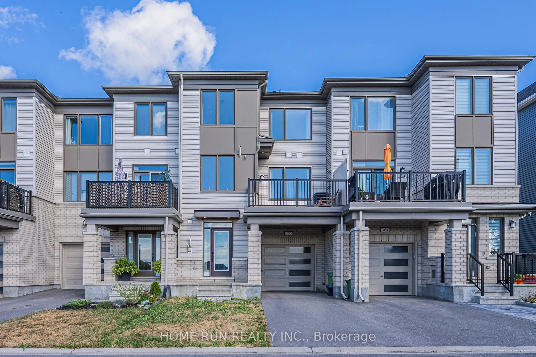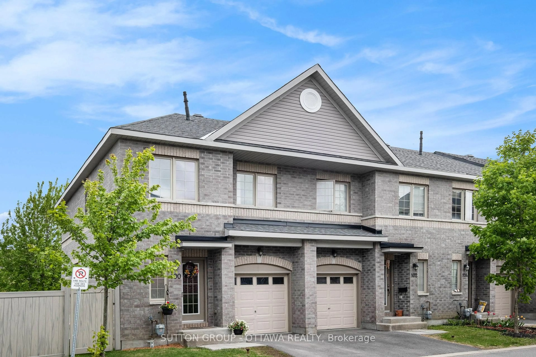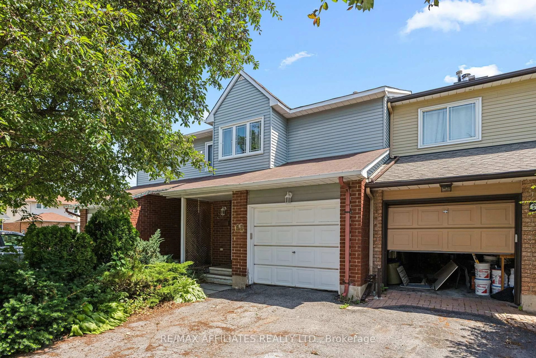Welcome to 29 Calaveras Avenue in family-friendly Barrhaven, a bright and beautifully maintained end-unit townhome offering comfort, space, and privacy with no rear neighbours. Step inside to find a functional main floor layout with durable laminate flooring, a gas fireplace in the cozy living room, and a separate breakfast nook in addition to a formal dining area, perfect for family meals or entertaining guests. The kitchen features stainless steel appliances and a walk-in pantry for extra storage. A convenient powder room completes this level. Upstairs, the spacious primary bedroom offers a 4-piece ensuite and plenty of closet space, while two additional bedrooms share another full bathroom, ideal for kids, guests, or a home office. The finished basement provides a great rec room for movie nights or playtime, plus a dedicated laundry area. Outside, enjoy a fully fenced backyard oasis with a deck, pergola, and hot tub, perfect for relaxing evenings and weekend get-togethers. A storage shed adds even more practicality. With a single-car garage and a surfaced driveway offering parking for two, there's room for everyone. Conveniently located close to shopping, parks, schools, transit, and recreation, this home checks all the boxes for a growing family. Don't miss your chance to make 29 Calaveras Avenue your next address, schedule your private showing today! Updates include: Furnace, A/C ~ 2023, Roof ~ 2018. Flooring & fence ~ 2021 HWT (owned) ~ 2023
Inclusions: Dishwasher, Dryer, Hood Fan, Refrigerator, Stove, Washer, Window Coverings, Automatic Garage Door Opener, hot water tank, hot tub

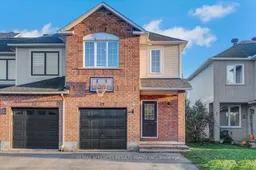 44
44