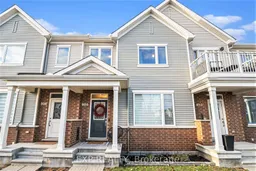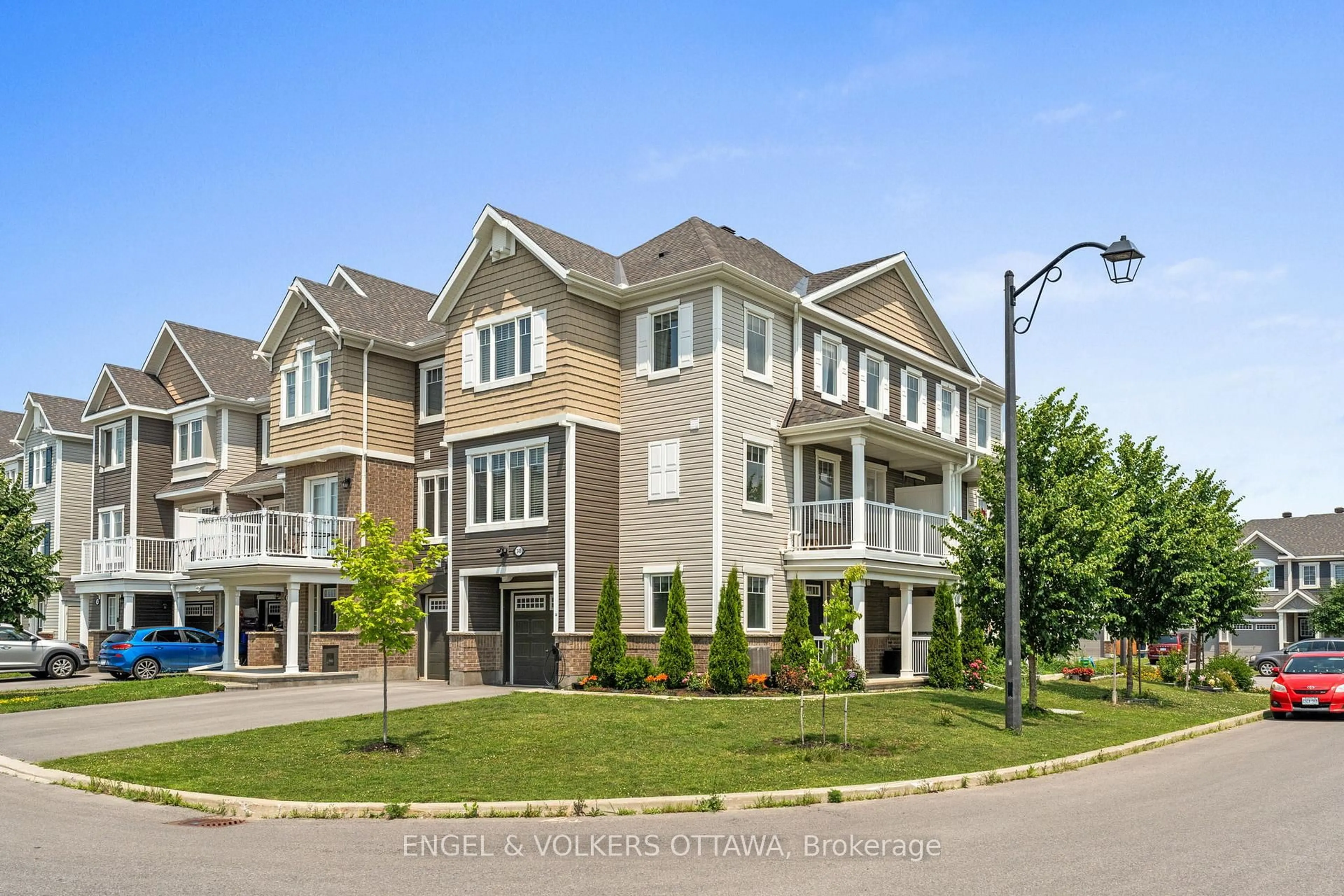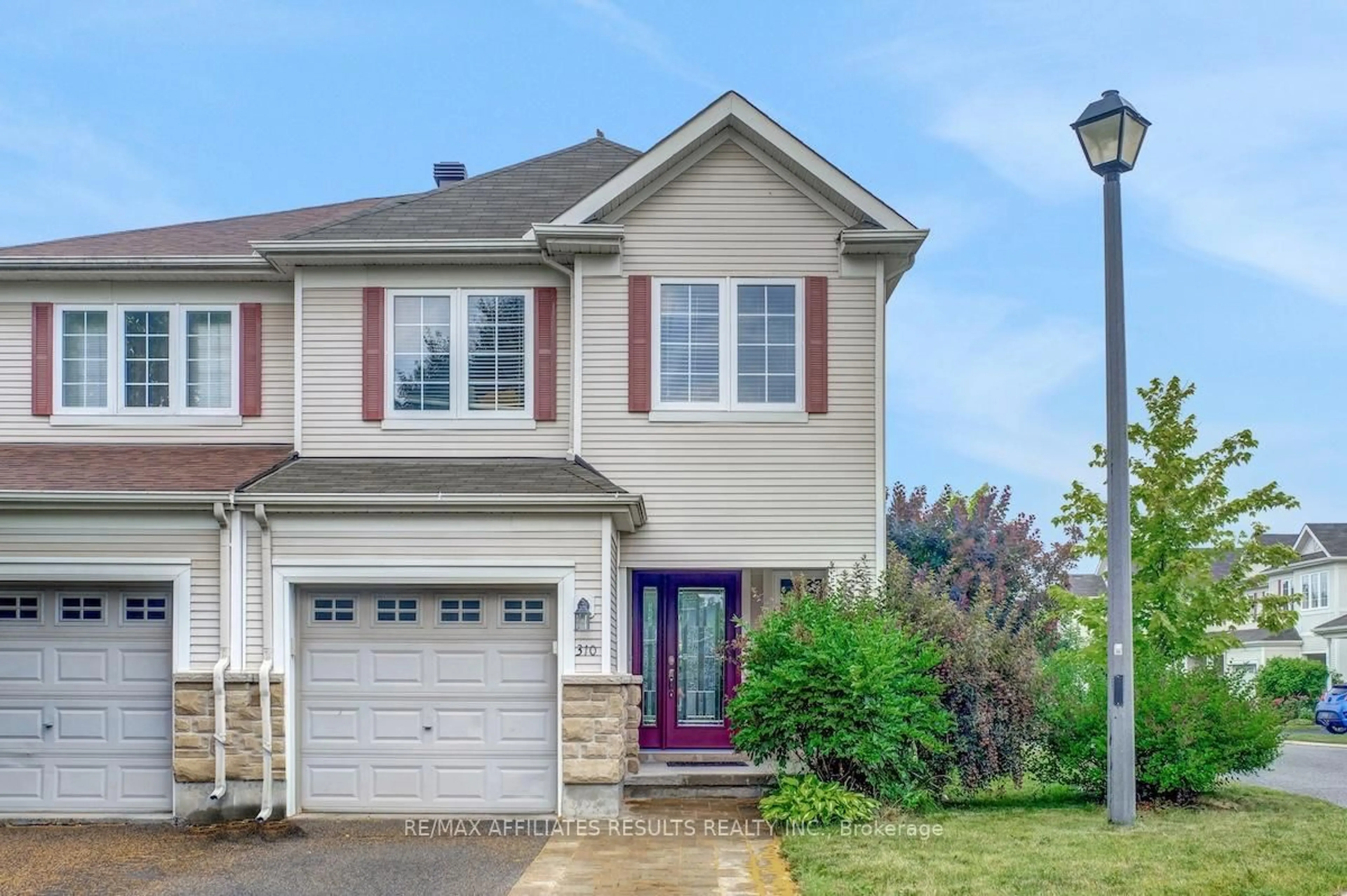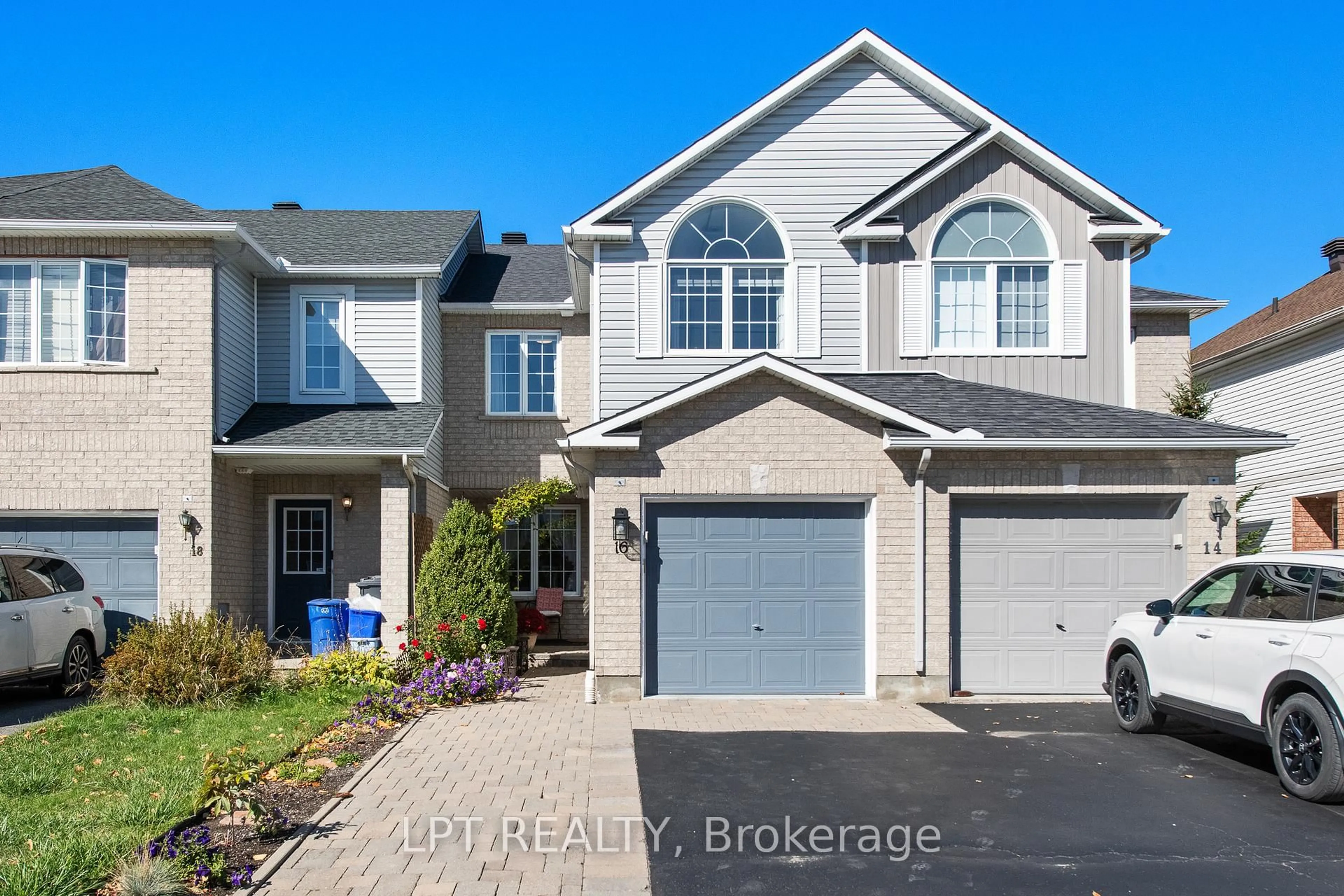**OPEN HOUSE NOV 16, 2-4PM** Welcome To A Beautifully Crafted Home In The Caivan Conservancy Community, A Family-Friendly Area By Parks, Schools & Amenities! This 3 Bedroom, 2.5 Bathroom Home Offers A Bright, Updated Look. Main Floor Feat. An Open-Concept Layout Connecting The Kitchen, Dining & Living Rms - Perfect For Everyday Living & Entertaining. Large Windows Flood The Space W/Natural Light, While Recessed Lighting & Updated Fixtures Create A Comfortable, Inviting Ambiance. Floor-To-Ceiling Shiplap Fireplace Acts As A Stunning Centerpiece, Paired W/Custom Board & Batten Accent Walls That Bring Warmth & Character. Hardwood Flrs Throughout The Main Level & A Sunken Mudroom Were Selected At The Design Stage, Adding Style & Function. The Kitchen Feat. SS Appliances, White Subway Tile Backsplash, Quartz Counters & Breakfast Bar W/Seating For 4. Upstairs, The Primary Bedrm Boasts A W.I.C W/Ikea Pax System & Built-In Shelving, Along W/A 4PC Ensuite. Step Out Onto The Private Deck - An Ideal Spot For Morning Coffee Or Relaxing Evenings! 2 Additional Bedrms Offer Space For Family Or Guests & Share A Bright Main Bathrm. Upper-Level Laundry Adds Everyday Convenience. Fully Finished Basement Expands Living Space W/Versatile Area Perfect For A Family Room Or Gym. Enhanced Lighting, Berber Carpet & Built-In Bench Create A Cozy Yet Functional Setting. Every Detail Has Been Maintained, Reflecting Pride Of Ownership. This Caivan Plan 2 Home Features A Double Car Garage W/Rear Lane Access & Is Move-In Ready! Enjoy Access To Top-Rated Schools, Including Nearby Elementary Options Like Ottawa Christian School, High Schools Such As École Secondaire Publique Pierre-de-Blois & Several Schools Along Jockvale Rd. Shopping At Chapman Mills Marketplace, Trails Along The Jock River, Restaurants & Recreation Are Close By. Future Community Developments, Including Rapid Transit Expansion, Improvements To Chapman Mills Dr & Growth Of Downtown Barrhaven, Will Enhance Connectivity & Convenience!
Inclusions: All Attached Light Fixtures & Window Coverings, Fridge, Stove, Dishwasher, Hood Fan, Washer, Dryer, TV Wall Mount x2, Mirror In Basement, Cushions on Bench in Basement, Auto Garage Door Opener & 1 Remote, Smart Doorbell Camera
 36
36





