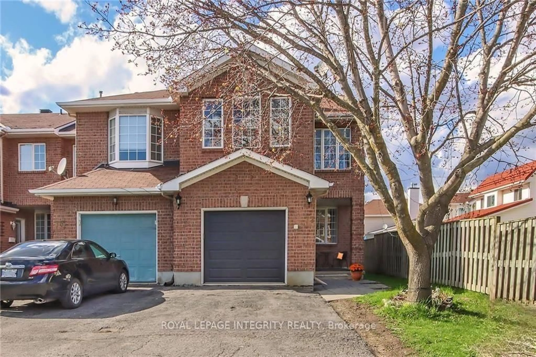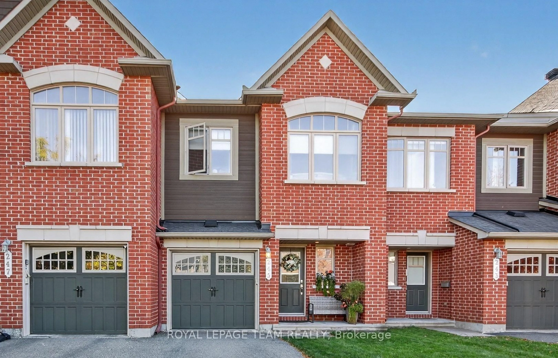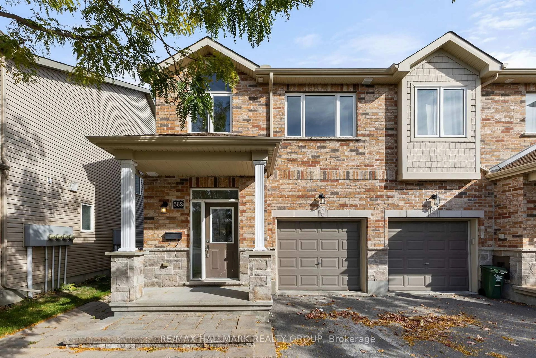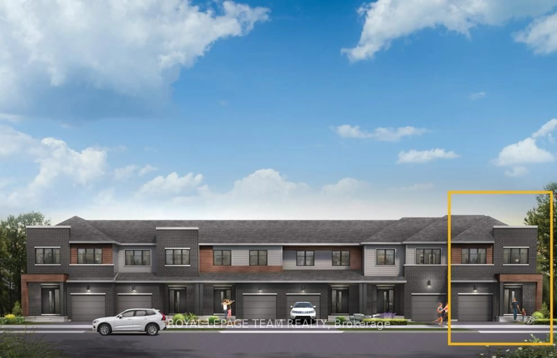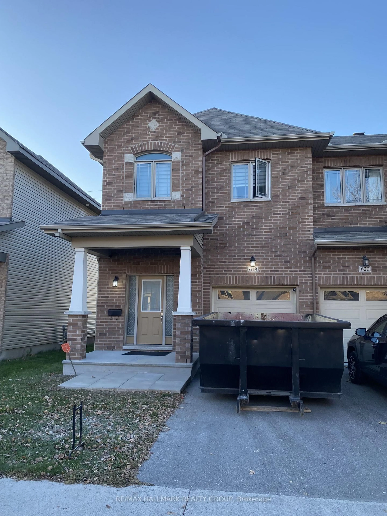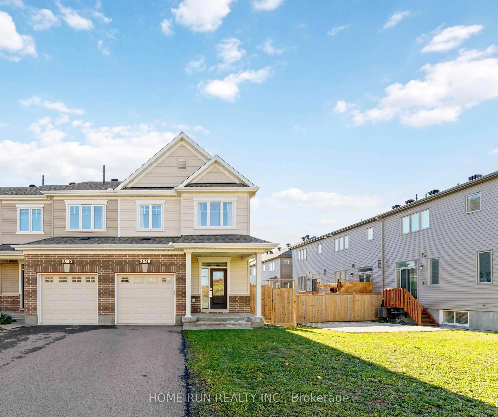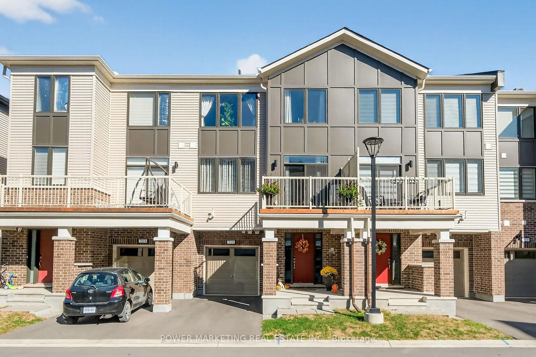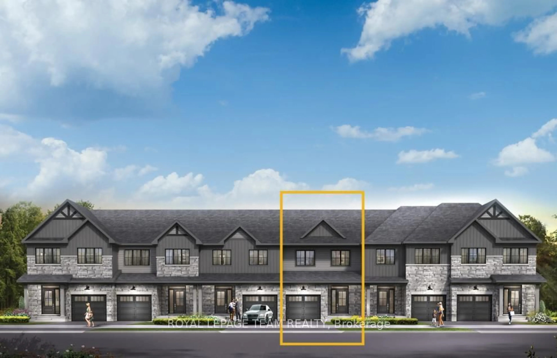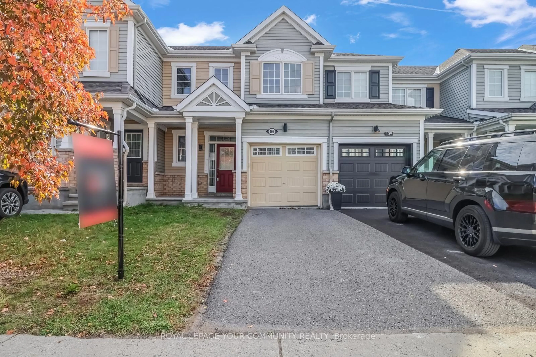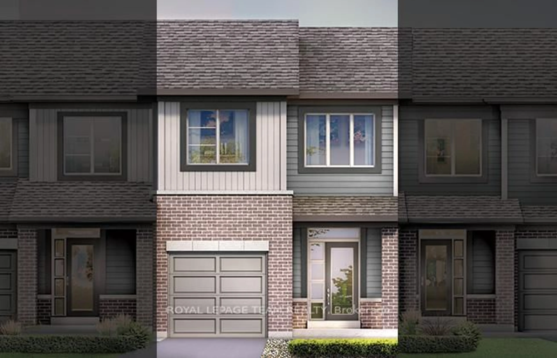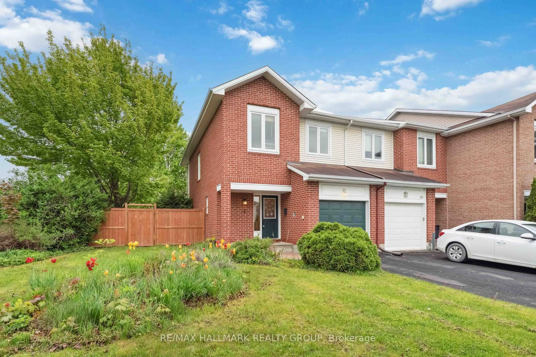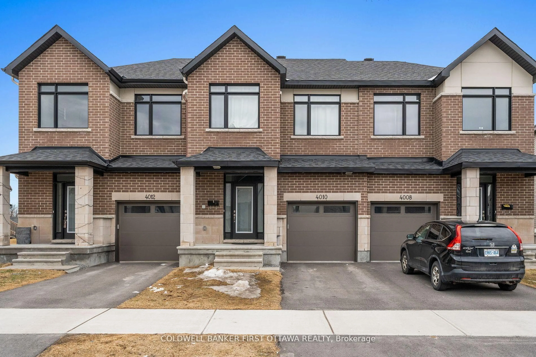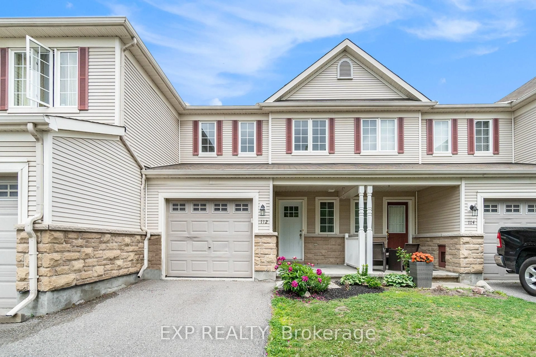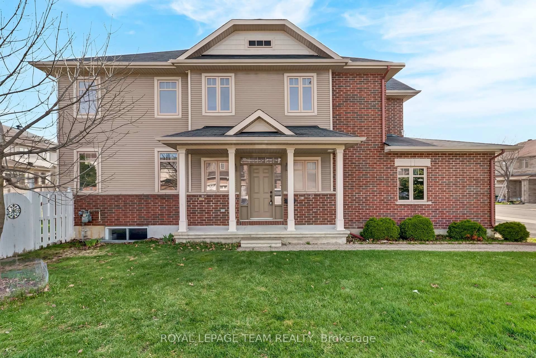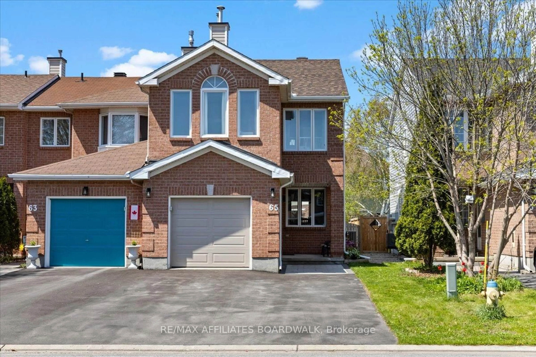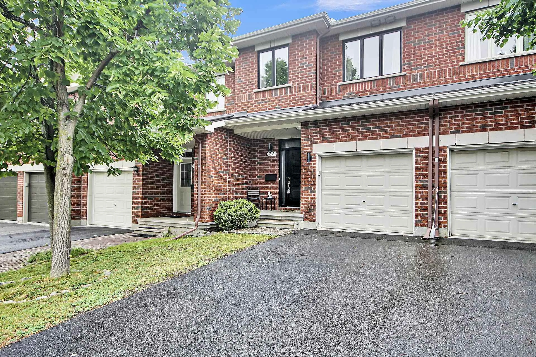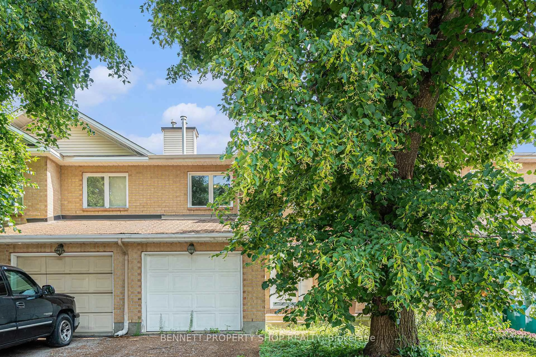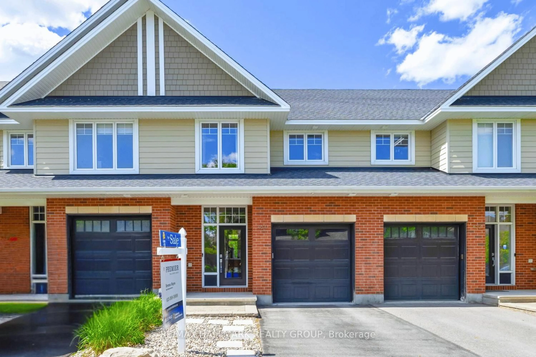This beautifully maintained and thoughtfully updated end-unit townhome offers the perfect blend of space, style, and convenience. With 4 spacious bedrooms and 3 updated bathrooms, its ideal for growing families, multigenerational living, or anyone seeking extra room to work from home or unwind in comfort. Step inside to find hwd floors on the main level, tile in the main entrance and kitchen, and a cozy wood-burning fireplace perfect for chilly evenings. The tastefully renovated kitchen features modern cabinetry, granite countertops, stainless steel appliances, and ample prep and storage space, making cooking a joy. You'll also love the modern light fixtures and ceiling fans throughout the home, adding both function and contemporary flair. Upstairs, all bedrooms feature durable laminate flooring and custom closets that maximize storage and organization. Plush carpeting in the hallway adds a touch of warmth underfoot. The primary suite includes a generous closet and ensuite, offering a quiet retreat at the end of the day. Enjoy peace of mind with newer windows, roof, and furnace, plus a brand-new A/C unit (2025) for year-round comfort. A central vacuum system is also included for added convenience. The finished basement provides versatile living space perfect for a rec room, home gym, playroom, or office. Outside, the home boasts an interlocked walkway leading to a stylish front door and an extended driveway that fits 4 cars - a rare and welcome bonus. The fully fenced backyard includes a large interlocked patio, storage shed, and planter boxes - ideal for summer BBQs, entertaining, or relaxing with a bit of gardening. Located in a family-friendly neighbourhood, you're just minutes from schools, parks, public transit, and shopping everything you need is right at your doorstep. Don't miss your opportunity to own a standout property in one of Barrhaven's most desirable locations!
Inclusions: Stove, fridge, dishwasher, hood fan, dryer and washer, curtain rods, and blinds in the kitchen, hot water tank, shed, central vac and accessories
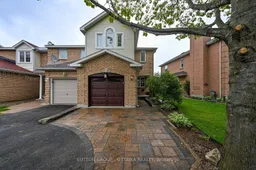 44
44

