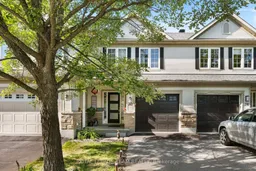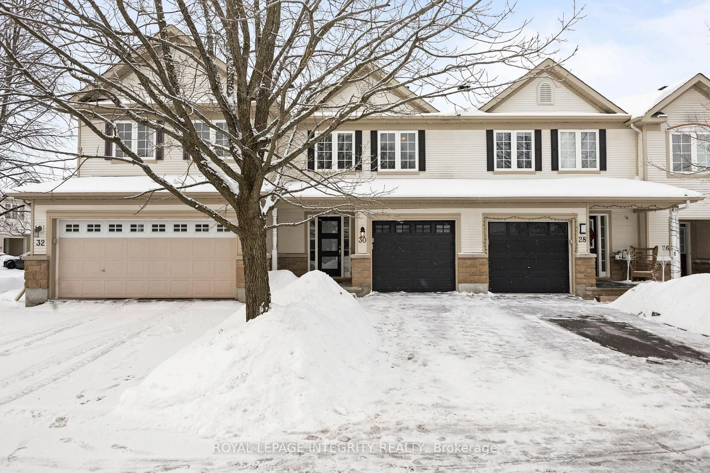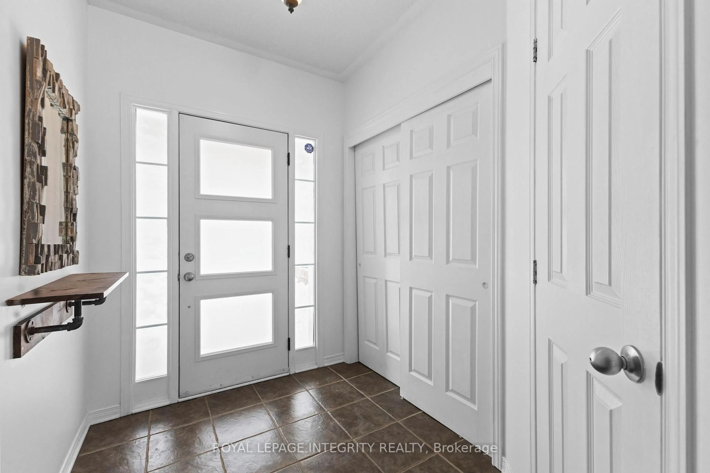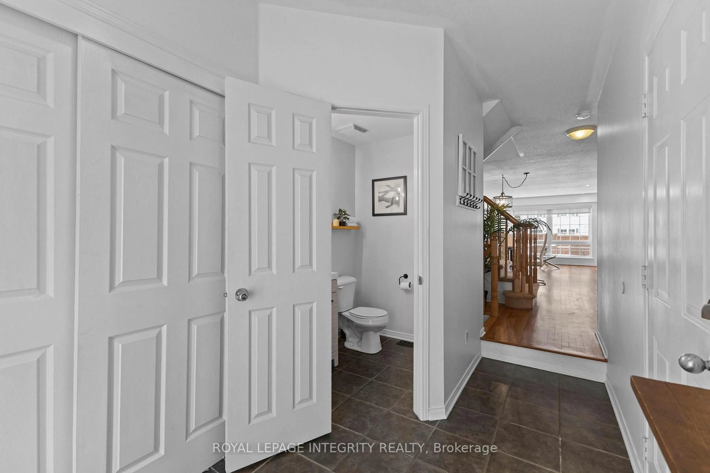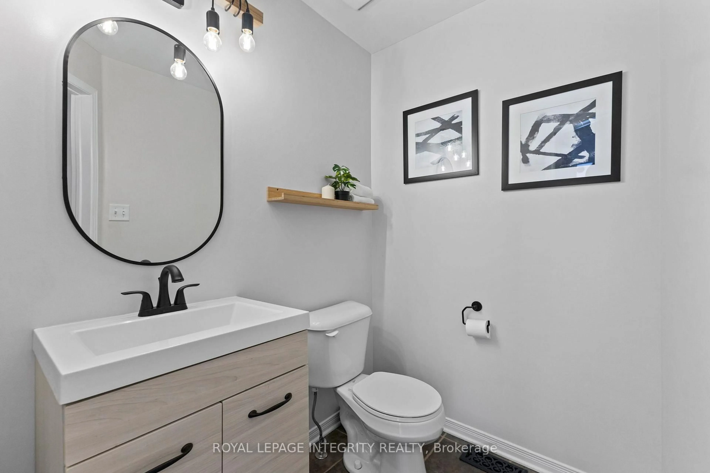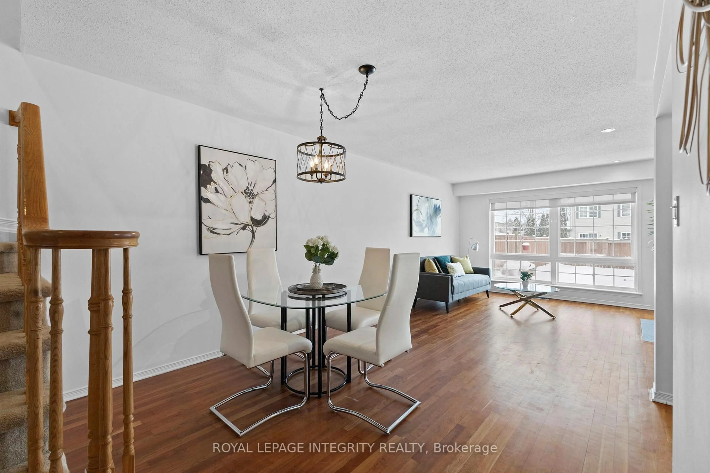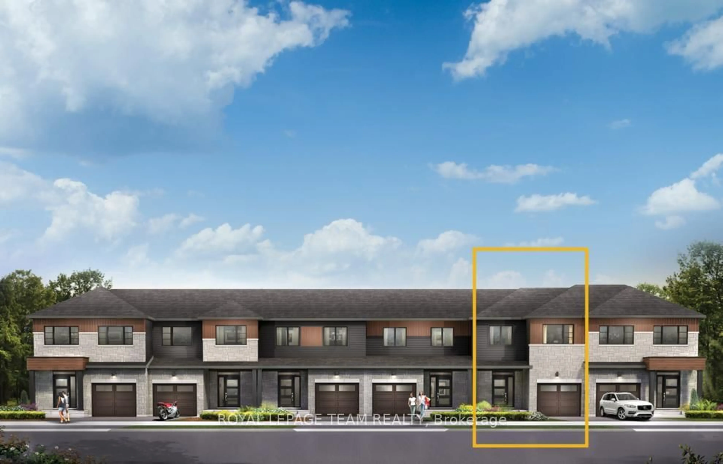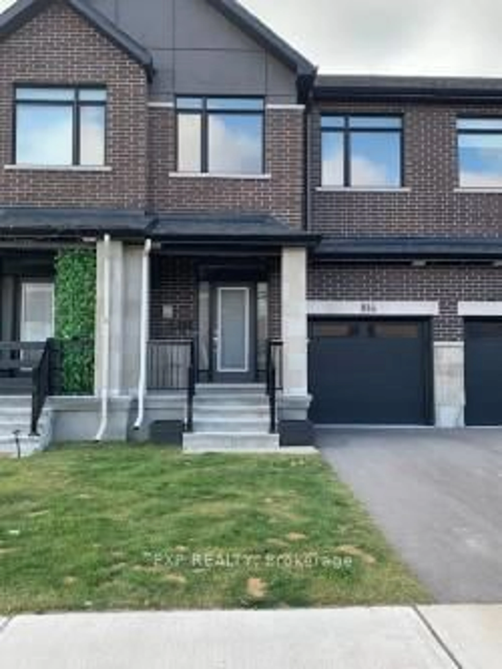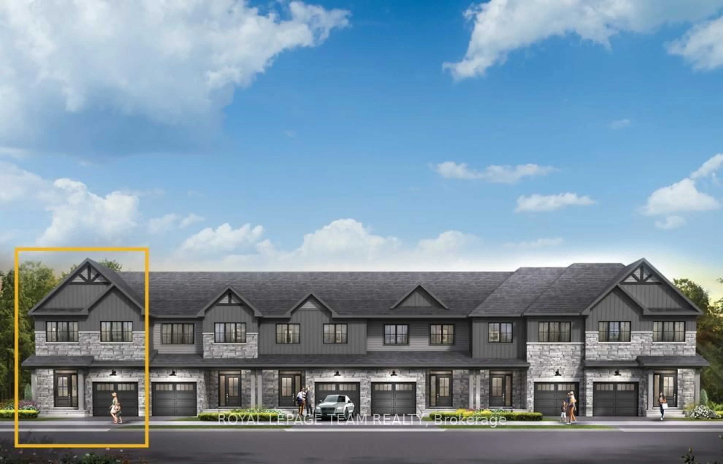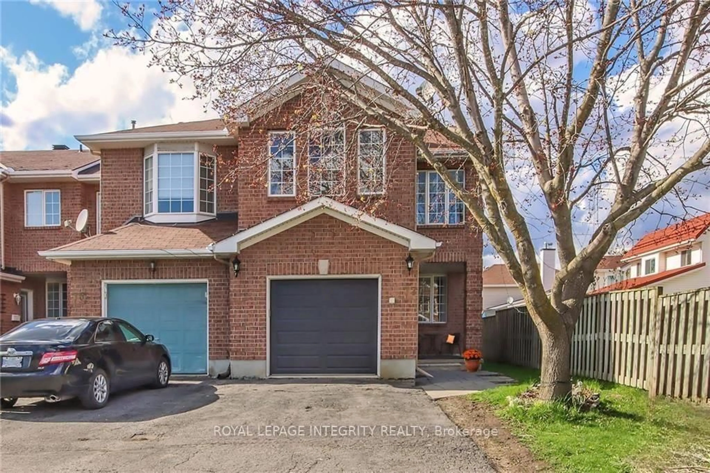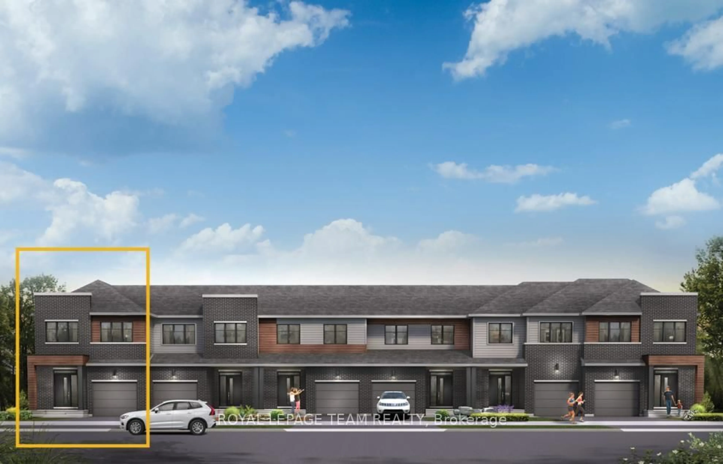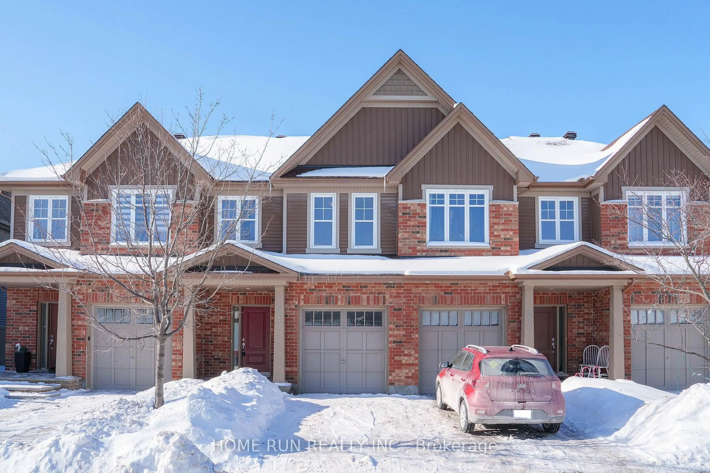30 Goldthorpe Private, Ottawa, Ontario K2J 5L7
Contact us about this property
Highlights
Estimated valueThis is the price Wahi expects this property to sell for.
The calculation is powered by our Instant Home Value Estimate, which uses current market and property price trends to estimate your home’s value with a 90% accuracy rate.Not available
Price/Sqft$349/sqft
Monthly cost
Open Calculator
Description
Nestled on a quiet private lane in the highly sought-after Stonebridge community, this beautifully maintained home offers an ideal blend of comfort, space, and lifestyle. Located just steps from the clubhouse and golf course, and surrounded by scenic walking trails, this home is perfect for families and outdoor enthusiasts alike.The spacious front foyer leads to a bright, open-concept main floor designed for everyday living and entertaining. The eat-in kitchen features a breakfast bar and flows seamlessly into the formal dining area. The family room offers a cozy gas fireplace and access to a large deck overlooking a deep, fully fenced backyard on a rare 128-ft lot, complete with hot tub-ideal for summer entertaining.Upstairs, the generous primary bedroom includes a walk-in closet and 4-piece ensuite. Two additional well-sized bedrooms provide flexibility for family, guests, or a home office. The finished lower level offers a spacious recreation room, perfect for movie nights or a play area.Updates include renovated powder room (2023), hardwood floors sanded and refinished (2025), freshly painted throughout (2025), and roof shingles replaced (2024). Additional features include an attached garage with inside entry and EV charger.Conveniently located near parks, schools, shopping, and golf.100./Month association fee for snow removal and lawn maintenance. 24 Hr. irrevocable on all offers!
Upcoming Open Houses
Property Details
Interior
Features
Main Floor
Dining
3.316 x 3.206Living
3.779 x 3.822Kitchen
5.98 x 2.41Powder Rm
1.816 x 1.426Exterior
Features
Parking
Garage spaces 1
Garage type Built-In
Other parking spaces 1
Total parking spaces 2
Property History
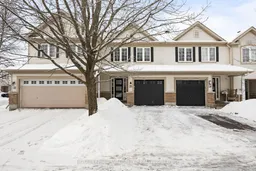 28
28