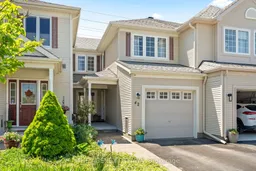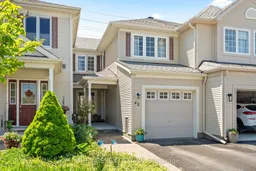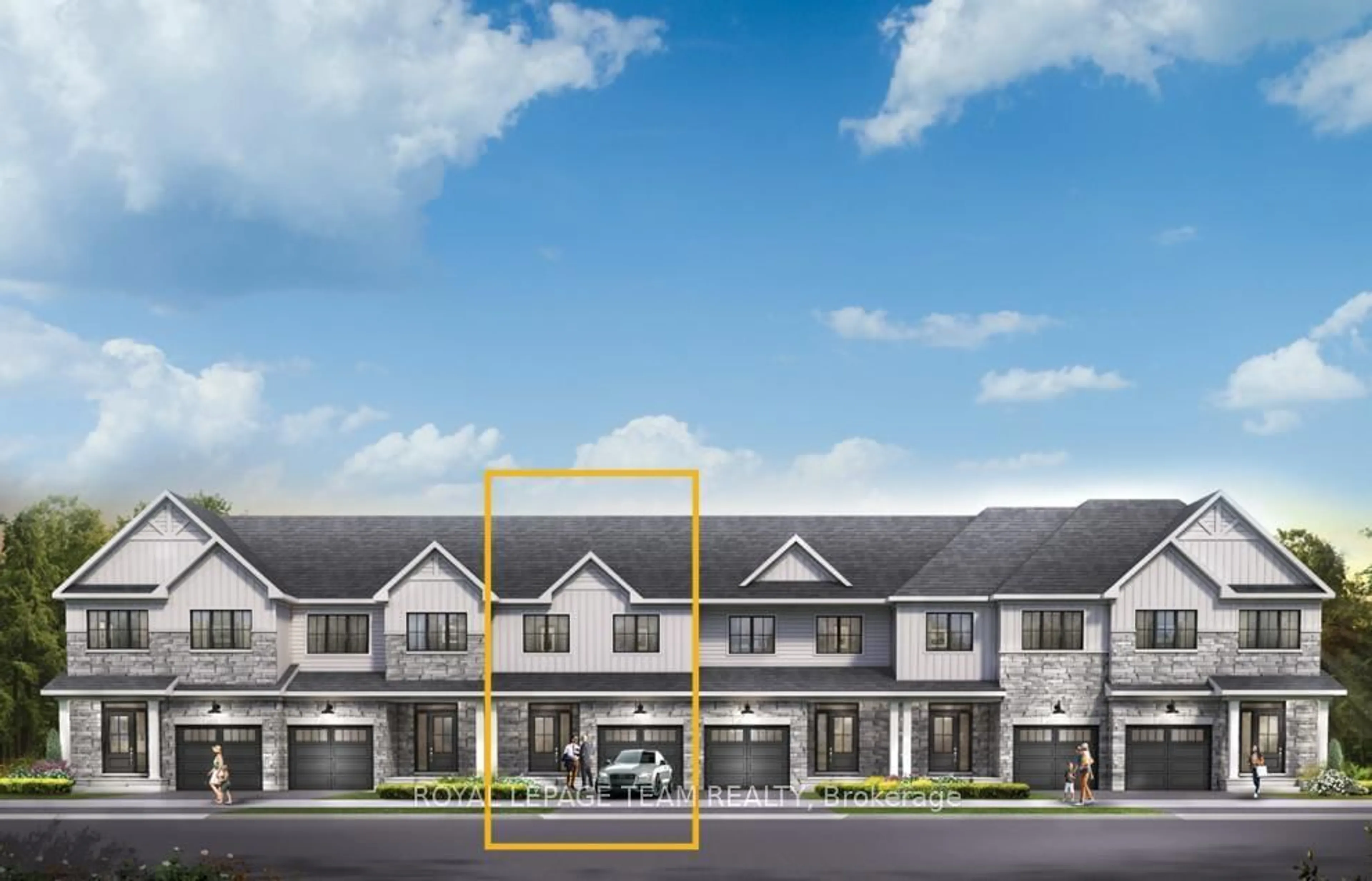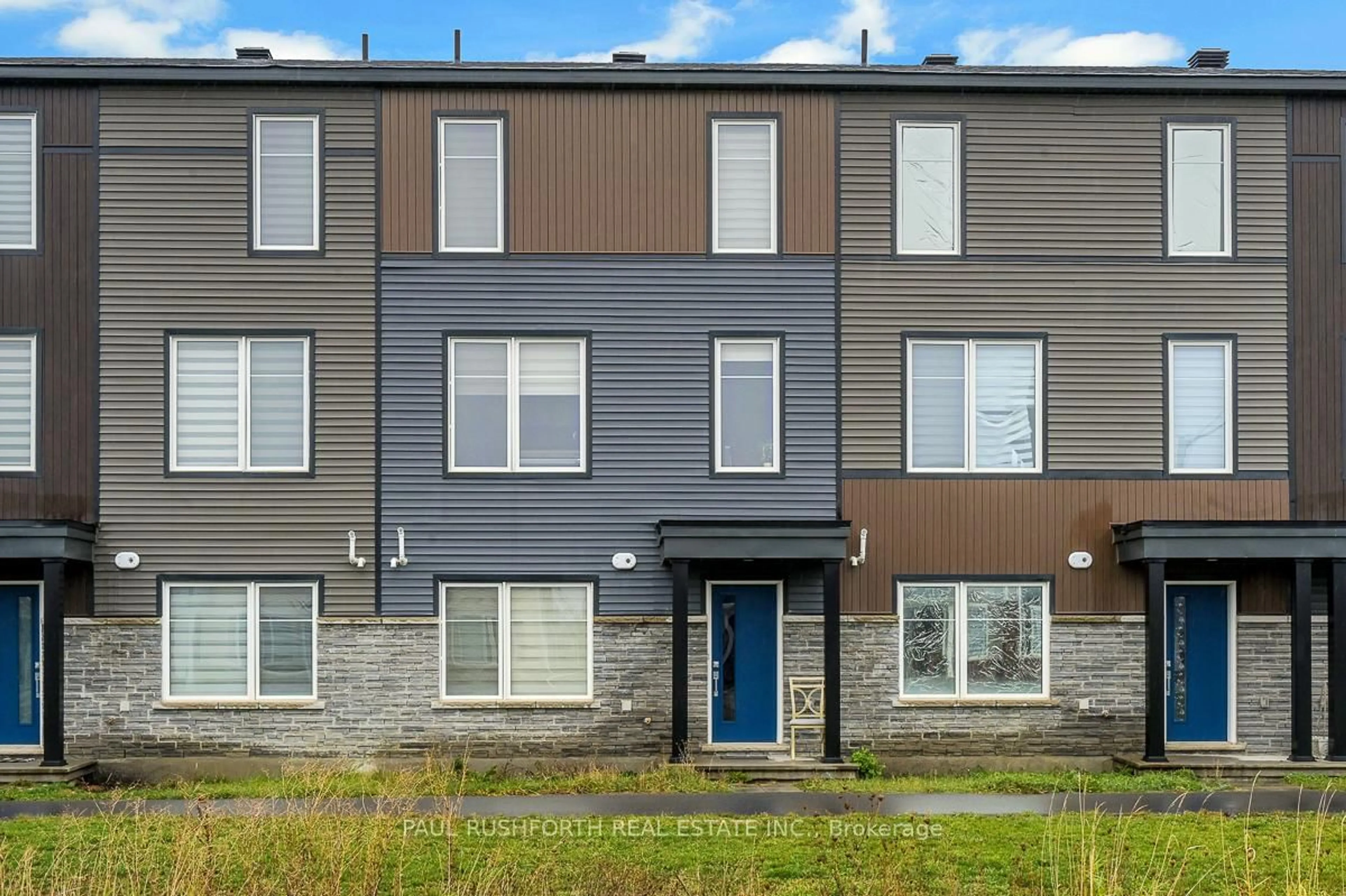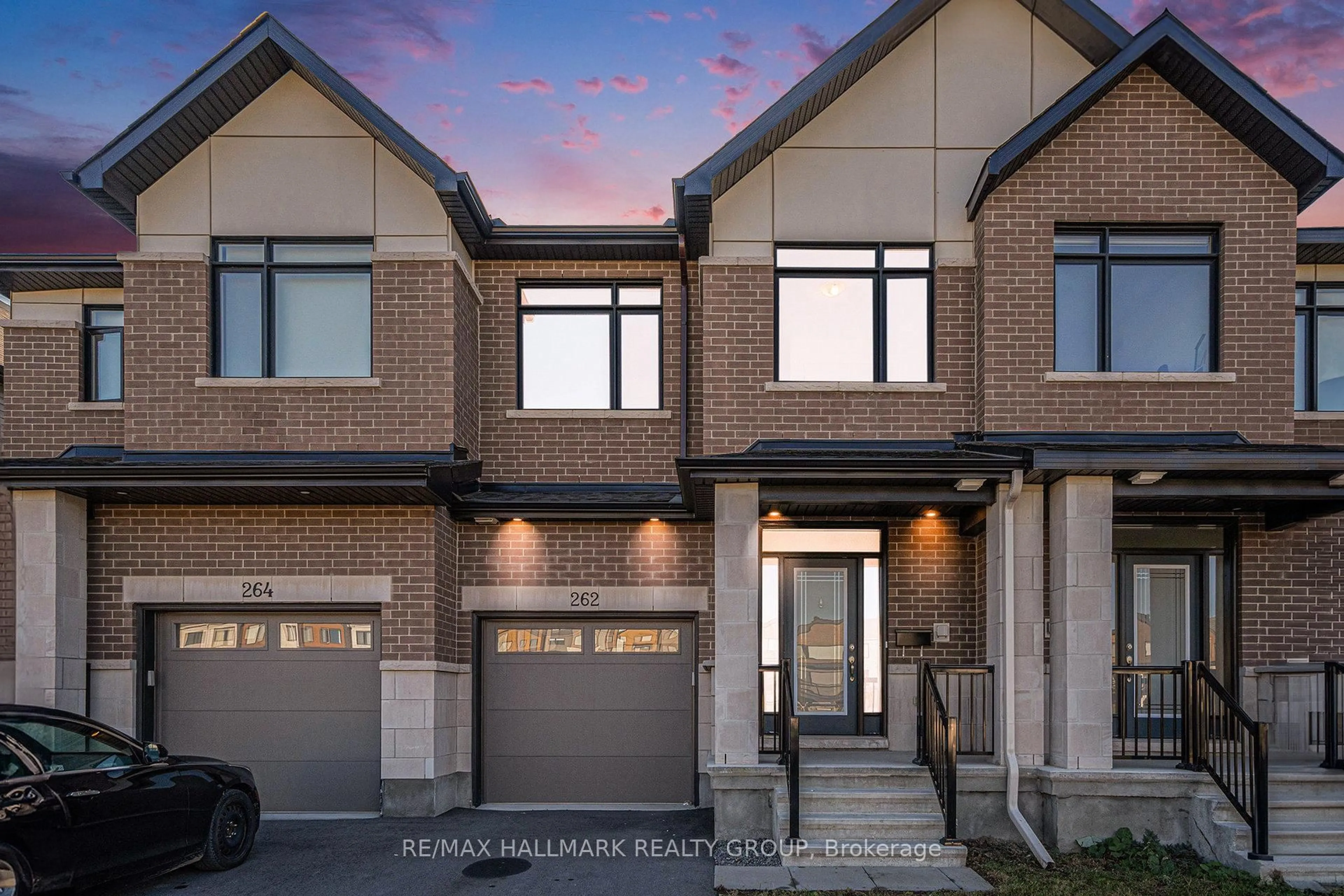Welcome to this beautifully updated Monarch Beaconsfield townhome in the heart of Stonebridge! Offering NO REAR NEIGHBOURS, Western exposure, and situated on a quiet street. The renovated kitchen features white cabinetry, quartz countertops, and stainless steel appliances. The living space offers a cozy gas fireplace, hardwood flooring and a formal living and dining room. Upstairs, you'll find two generous bedrooms including a primary with a 4-piece ensuite, plus a rare second-floor loft space - perfect for a home office, reading nook, or easily converted into a third bedroom. The fully finished basement adds valuable living space with a TV room, built-in desk area, and laundry. The west-facing backyard is a true highlight - enjoy tranquil sunset views in your beautifully designed zen garden oasis. This low-maintenance retreat features crushed stone, an interlock patio, and stacked garden beds, creating a space perfect for entertaining, and relaxing. Located just minutes from Stonebridge Golf Club, top-rated schools, shopping, transit, and the airport, this home is ideal for first-time buyers, young professionals, or downsizers seeking turnkey living in a vibrant community.
Inclusions: Refrigerator, Stove, Dishwasher, Washer, Dryer, Light Fixtures, Curtain Rods, TV-Wall Mount
